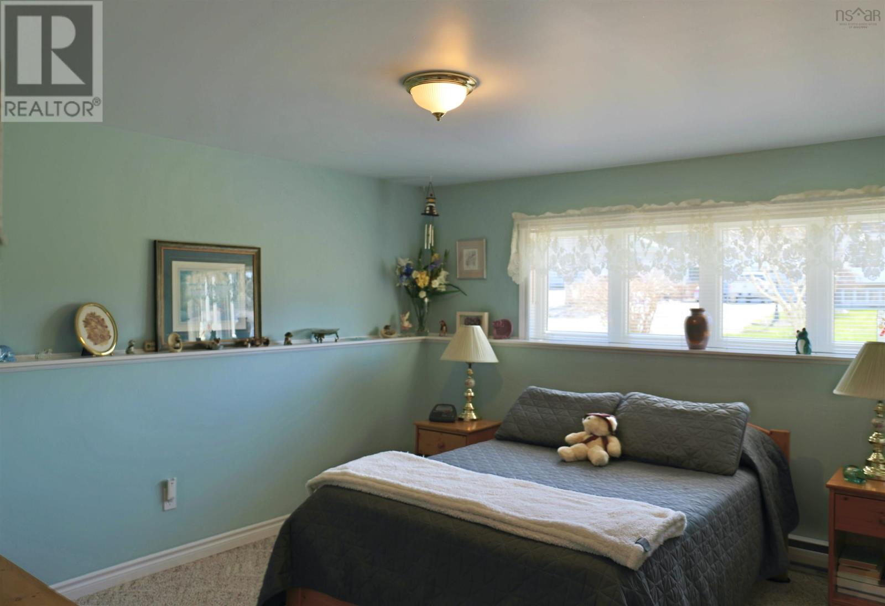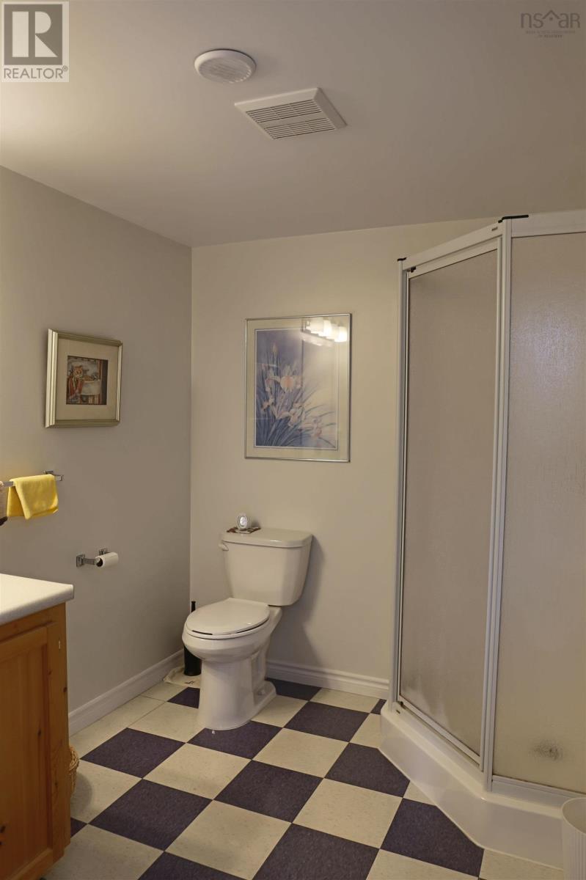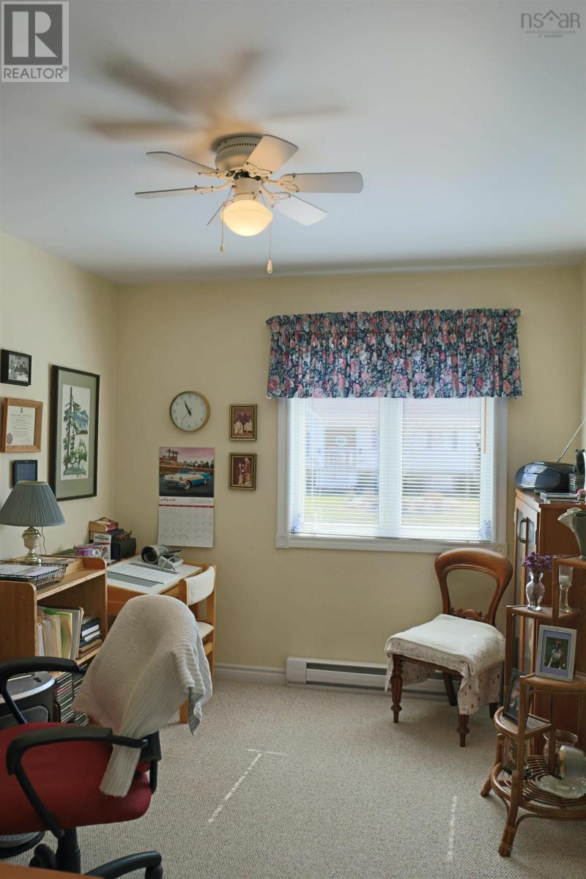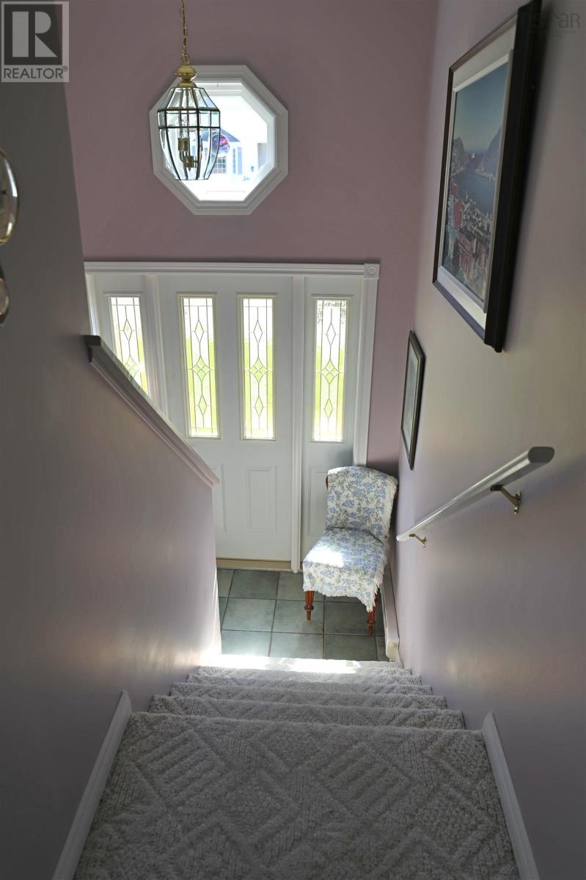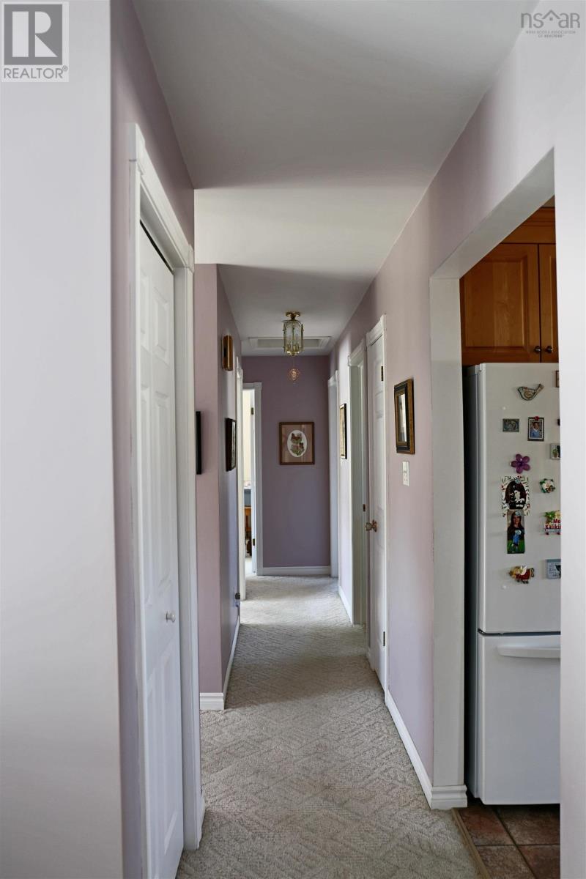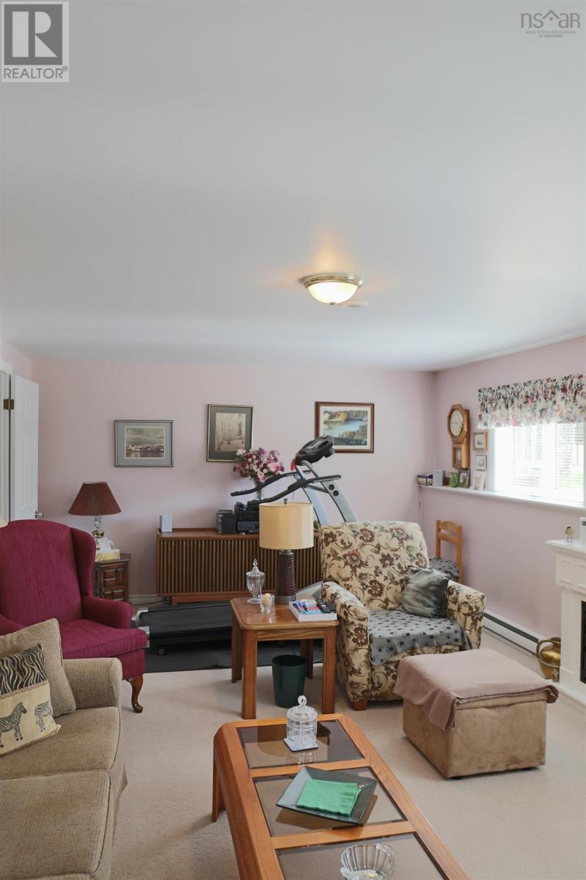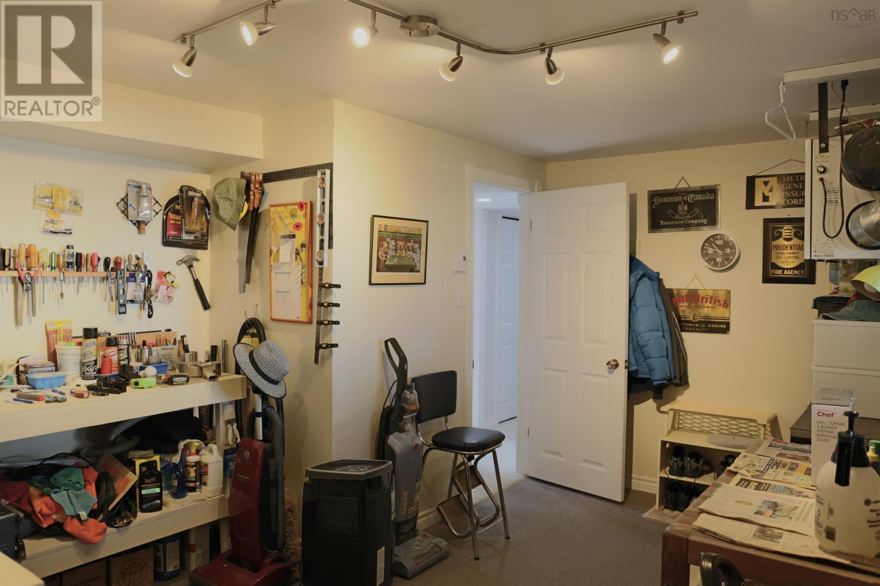3 Bedroom
2 Bathroom
1,931 ft2
2 Level
Heat Pump
Landscaped
$529,000
5 Camden crt. is an immaculately maintained modern home in a great location! You'll love the bright, airy and open rooms, even the lower level rooms are flooded with sunlight everyday ! This home has some truly amazing features, including an oversized main bath with a huge linen closet, 4 bedrooms ( one is currently set up as an office) Attached garage, landscaped yard, paved driveway ( resurfaced 2022) and solar panels make this property shine. The eat in kitchen was upgraded in 2012, heat pumps installed in 2016 and landscaping completed in 2021. Located close to all amenities including South Shore Regional Hospital, this excellent home, located on a quiet street will exceed all your expectations. (id:25286)
Property Details
|
MLS® Number
|
202508546 |
|
Property Type
|
Single Family |
|
Community Name
|
Bridgewater |
|
Amenities Near By
|
Golf Course, Park, Public Transit, Shopping, Place Of Worship |
|
Community Features
|
Recreational Facilities |
|
Equipment Type
|
Other |
|
Rental Equipment Type
|
Other |
Building
|
Bathroom Total
|
2 |
|
Bedrooms Above Ground
|
2 |
|
Bedrooms Below Ground
|
1 |
|
Bedrooms Total
|
3 |
|
Appliances
|
Range - Electric, Dishwasher, Dryer - Electric, Washer, Freezer, Freezer - Stand Up, Refrigerator |
|
Architectural Style
|
2 Level |
|
Constructed Date
|
2000 |
|
Construction Style Attachment
|
Detached |
|
Cooling Type
|
Heat Pump |
|
Exterior Finish
|
Vinyl |
|
Flooring Type
|
Carpeted, Ceramic Tile, Vinyl |
|
Foundation Type
|
Poured Concrete |
|
Stories Total
|
1 |
|
Size Interior
|
1,931 Ft2 |
|
Total Finished Area
|
1931 Sqft |
|
Type
|
House |
|
Utility Water
|
Municipal Water |
Parking
Land
|
Acreage
|
No |
|
Land Amenities
|
Golf Course, Park, Public Transit, Shopping, Place Of Worship |
|
Landscape Features
|
Landscaped |
|
Sewer
|
Municipal Sewage System |
|
Size Irregular
|
0.2603 |
|
Size Total
|
0.2603 Ac |
|
Size Total Text
|
0.2603 Ac |
Rooms
| Level |
Type |
Length |
Width |
Dimensions |
|
Lower Level |
Utility Room |
|
|
15 x 12 |
|
Lower Level |
Bedroom |
|
|
11.10 x 13 |
|
Lower Level |
Bath (# Pieces 1-6) |
|
|
7 x 8 |
|
Lower Level |
Family Room |
|
|
20.6 x 12.6 |
|
Lower Level |
Laundry / Bath |
|
|
19.2 x 11.6 |
|
Main Level |
Eat In Kitchen |
|
|
21 x 11.10 |
|
Main Level |
Living Room |
|
|
14.6 x 14 |
|
Main Level |
Bath (# Pieces 1-6) |
|
|
12 x 8 |
|
Main Level |
Bedroom |
|
|
11.10 x 13 |
|
Main Level |
Bedroom |
|
|
12.3 x 9.2 |
|
Main Level |
Den |
|
|
11.3 x 9.3 |
|
Main Level |
Foyer |
|
|
7 x 3 |
https://www.realtor.ca/real-estate/28201147/5-camden-court-bridgewater-bridgewater









