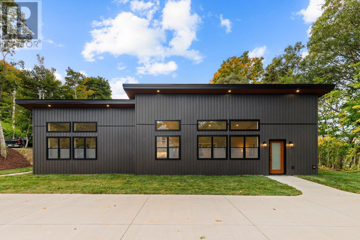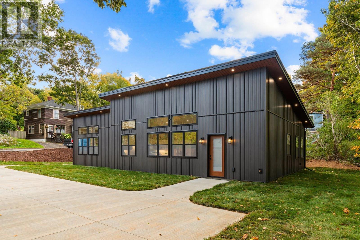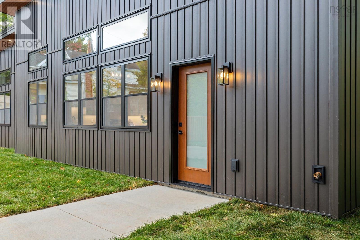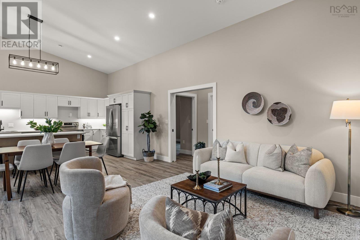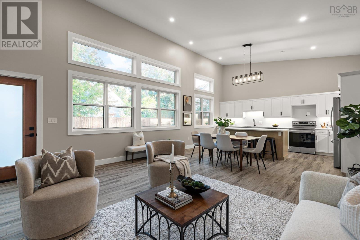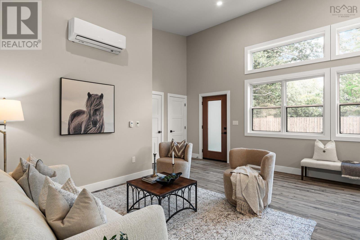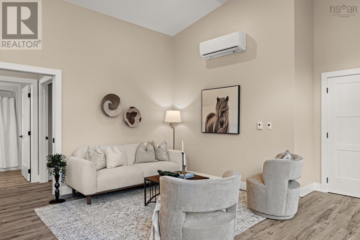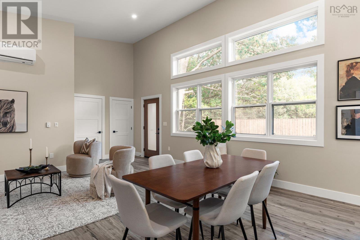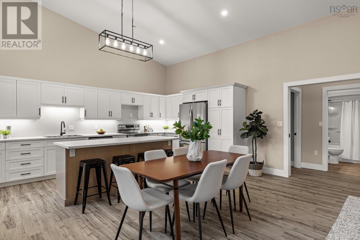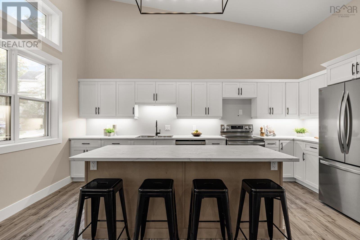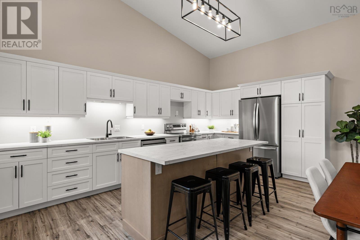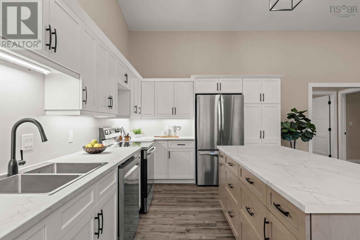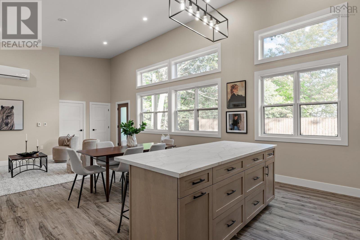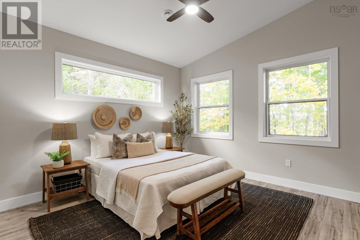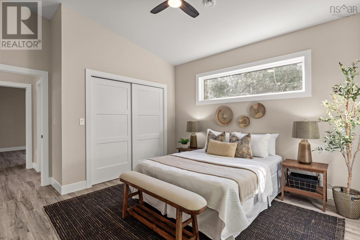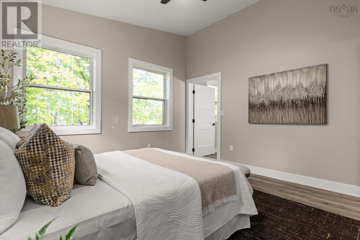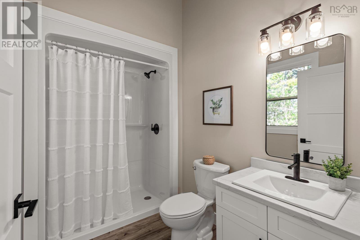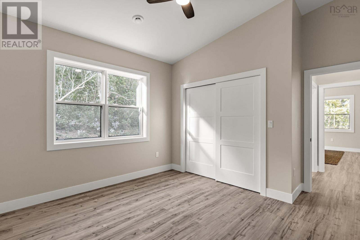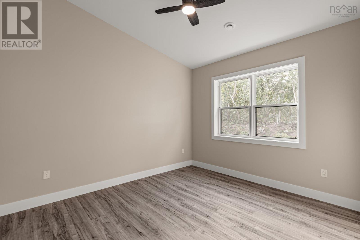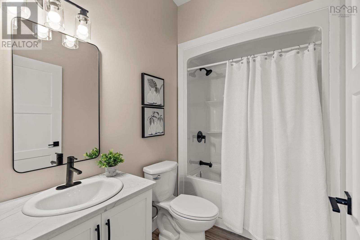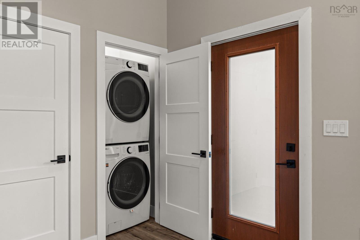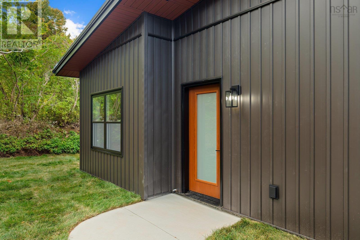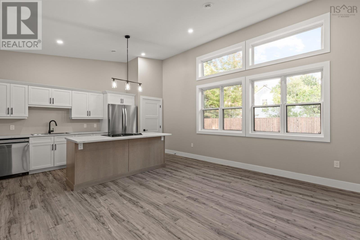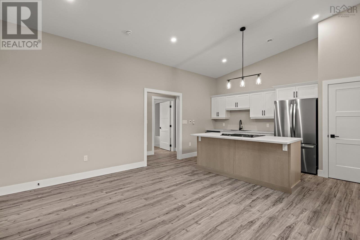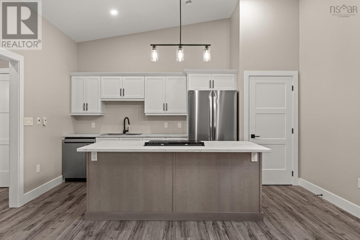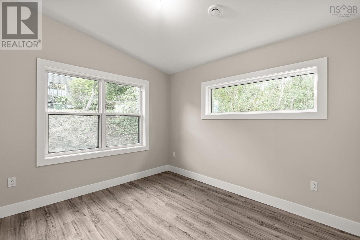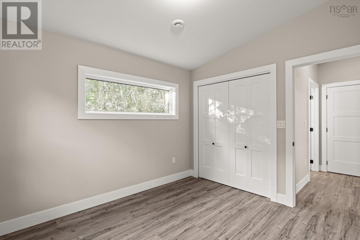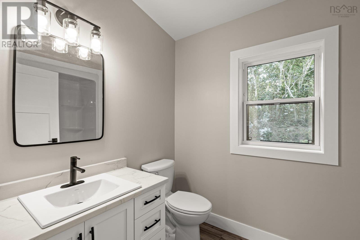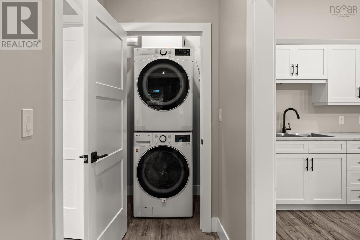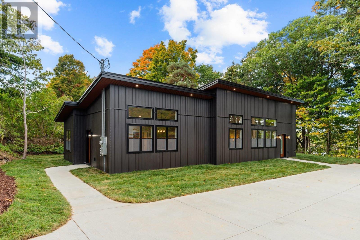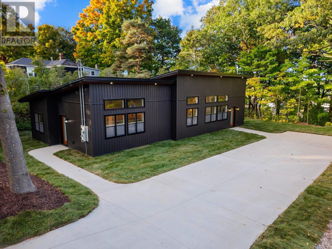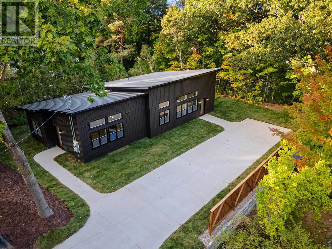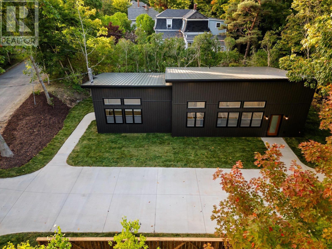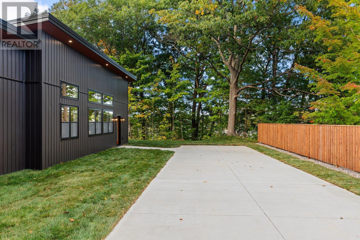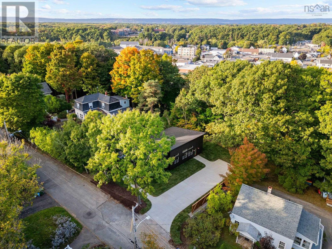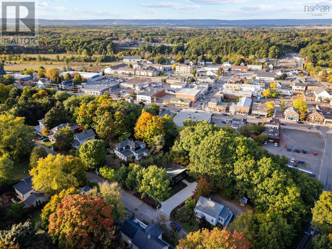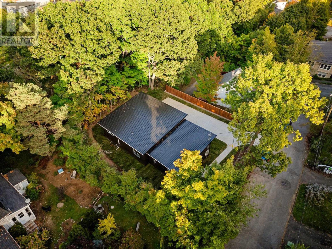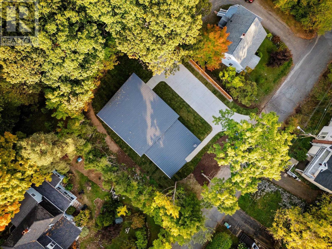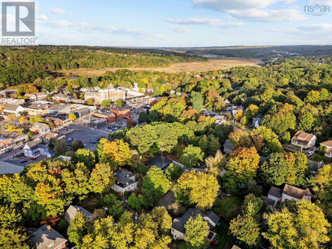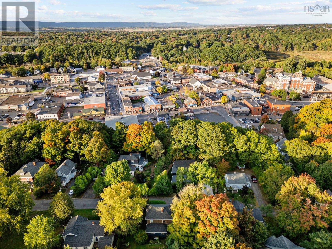3 Bedroom
3 Bathroom
1747 sqft
Bungalow
Heat Pump
$599,900
You are going to LOVE this brand new build nestled in the heart of Kentville. Your jaw will drop when you walk through the front door and are greeted with a warm and spacious open concept floor plan with tall ceilings and flooded with natural light. This space is truly the heart of the home for entertaining family and friends over the weekend or holidays, with a stunning kitchen that's perfect for hosting Nova Scotia's famous kitchen parties. The primary bedroom is a great size for anyone looking for space to grow, and complimented by a 3 piece ensuite. The second bedroom is a good size as well for children's room or an office. The bonus secondary suite is perfect for rental income for a long term tenant or short term rental to offset your mortgage payments. Walking distance to major bus routes, shopping and Kentville's best restaurants. Schedule your viewing today! (id:25286)
Property Details
|
MLS® Number
|
202423895 |
|
Property Type
|
Single Family |
|
Community Name
|
Kentville |
Building
|
Bathroom Total
|
3 |
|
Bedrooms Above Ground
|
3 |
|
Bedrooms Total
|
3 |
|
Architectural Style
|
Bungalow |
|
Basement Type
|
None |
|
Construction Style Attachment
|
Detached |
|
Cooling Type
|
Heat Pump |
|
Exterior Finish
|
Vinyl |
|
Flooring Type
|
Vinyl Plank |
|
Foundation Type
|
Concrete Slab |
|
Stories Total
|
1 |
|
Size Interior
|
1747 Sqft |
|
Total Finished Area
|
1747 Sqft |
|
Type
|
House |
|
Utility Water
|
Municipal Water |
Land
|
Acreage
|
No |
|
Sewer
|
Municipal Sewage System |
|
Size Irregular
|
0.1765 |
|
Size Total
|
0.1765 Ac |
|
Size Total Text
|
0.1765 Ac |
Rooms
| Level |
Type |
Length |
Width |
Dimensions |
|
Main Level |
Living Room |
|
|
17.7 x 11.6 |
|
Main Level |
Dining Room |
|
|
17.7 x 9.1 |
|
Main Level |
Kitchen |
|
|
17.7 x 10.4 |
|
Main Level |
Primary Bedroom |
|
|
12.7 x 14.2 |
|
Main Level |
Ensuite (# Pieces 2-6) |
|
|
8.11 x 6.1 |
|
Main Level |
Bedroom |
|
|
12.7 x 14.2 |
|
Main Level |
Bath (# Pieces 1-6) |
|
|
8.8 x 5.6 |
|
Main Level |
Laundry Room |
|
|
3.9 x 3 |
|
Main Level |
Living Room |
|
|
14.10 x 11 |
|
Main Level |
Kitchen |
|
|
14.10 x 9.6 |
|
Main Level |
Primary Bedroom |
|
|
10.1 x 10.10 |
|
Main Level |
Bath (# Pieces 1-6) |
|
|
5.10 x 9.3 |
https://www.realtor.ca/real-estate/27502858/5-7-king-street-kentville-kentville

