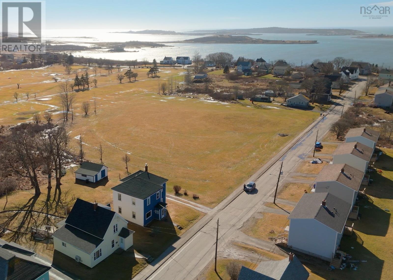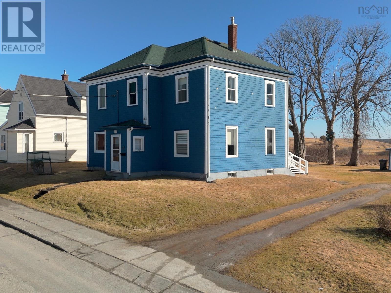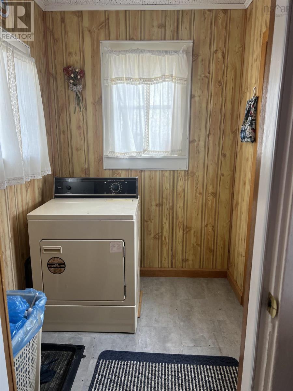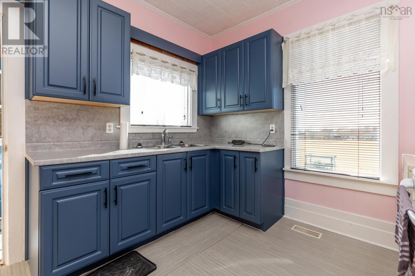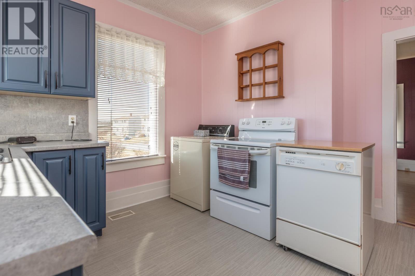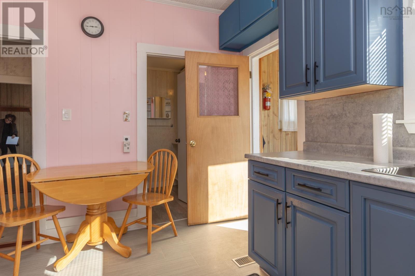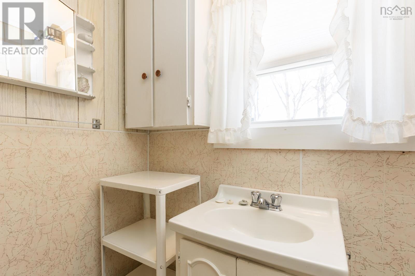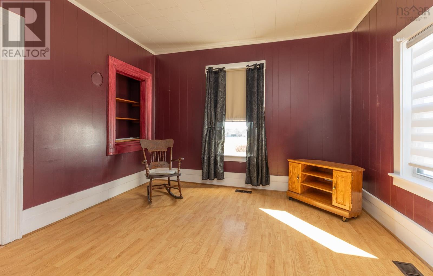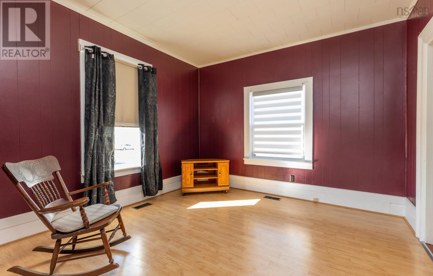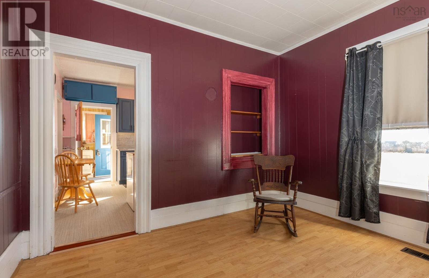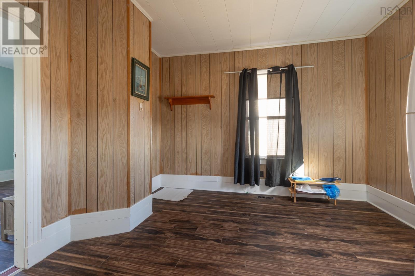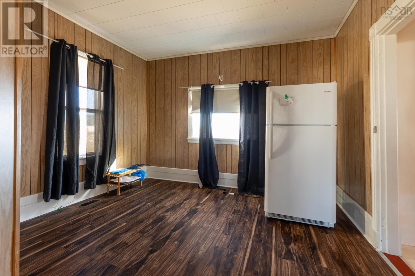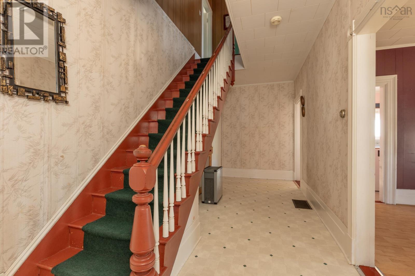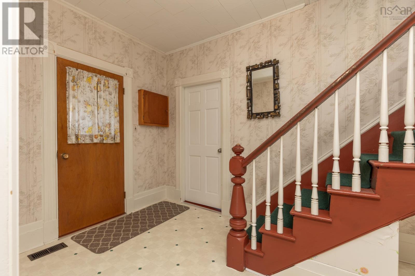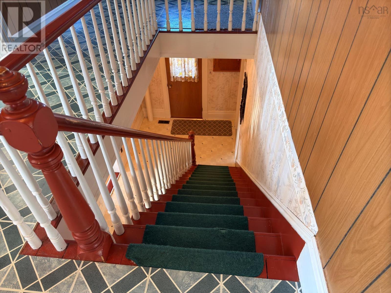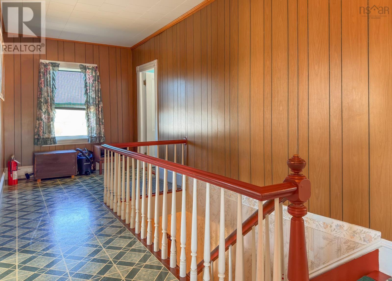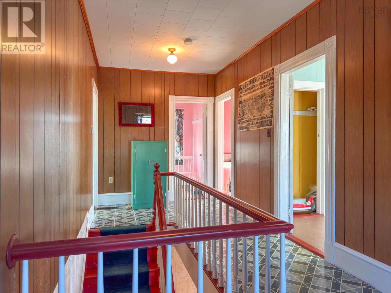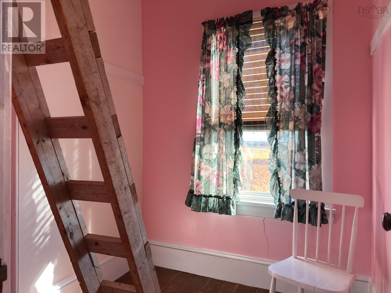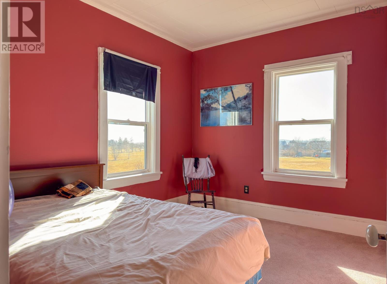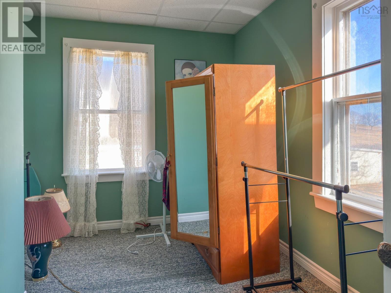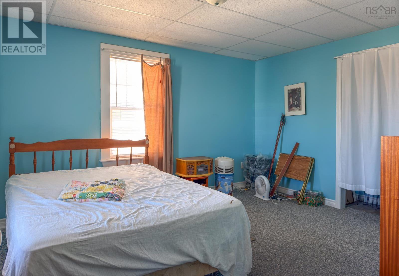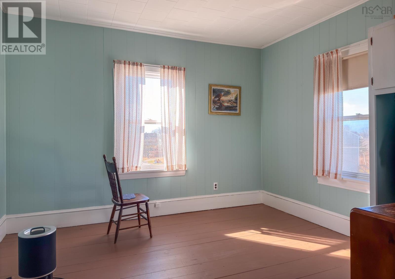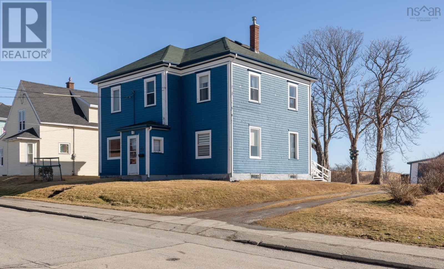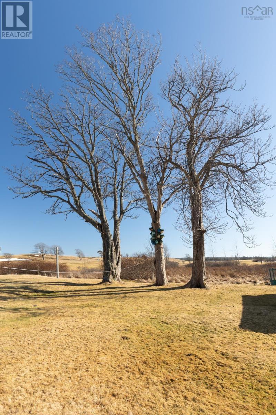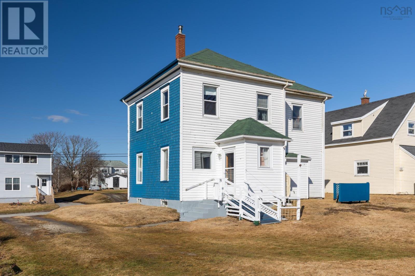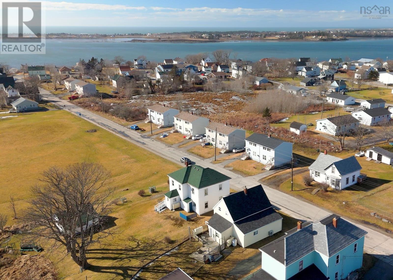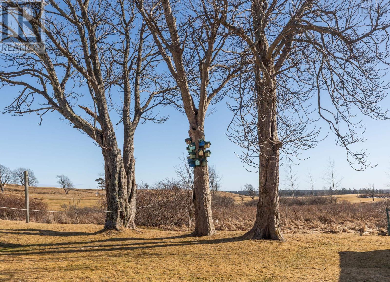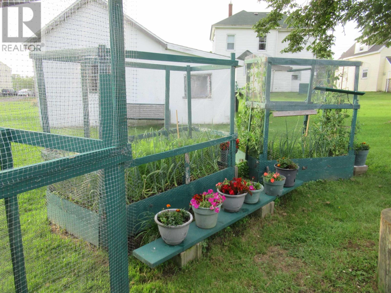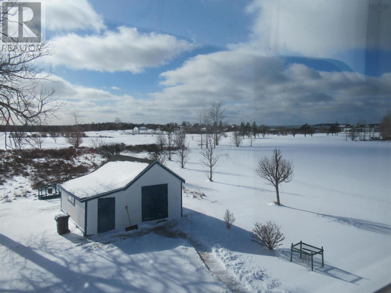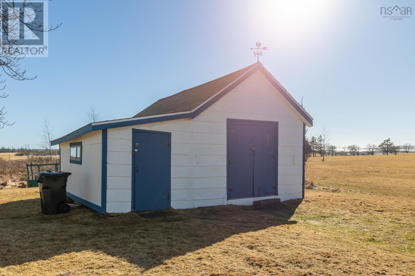4 Bedroom
1 Bathroom
1845 sqft
Landscaped
$198,000
Attention golf lovers! Discover your dream home on a quiet street backing onto Yarmouth Links Golf Course. This special four-bedroom property has been lovingly cared for by the same owner for 24 years. The main level offers a comfortable layout with a welcoming kitchen, convenient bathroom, spacious living room, dining room, and a large bedroom. Upstairs, you'll find three additional bedrooms, a generous walk-in closet, and a versatile storage room that could easily be converted into a second bathroom. The garden features raised beds, perfect for spring planting and gardening enthusiasts. Located just a 5-minute ride from Yarmouth's mall and main shopping area, and steps away from beautiful waterfront trails, this home offers the perfect blend of tranquility and convenience. Your golf and lifestyle paradise awaits - Don't miss the opportunity to make this house your home! (id:25286)
Property Details
|
MLS® Number
|
202504283 |
|
Property Type
|
Single Family |
|
Community Name
|
Yarmouth |
|
Amenities Near By
|
Golf Course, Park, Playground, Public Transit, Shopping, Place Of Worship, Beach |
|
Community Features
|
School Bus |
|
Features
|
Wheelchair Access |
|
Structure
|
Shed |
|
View Type
|
Ocean View |
Building
|
Bathroom Total
|
1 |
|
Bedrooms Above Ground
|
4 |
|
Bedrooms Total
|
4 |
|
Appliances
|
Stove, Dishwasher, Dryer, Washer, Refrigerator |
|
Constructed Date
|
1895 |
|
Construction Style Attachment
|
Detached |
|
Exterior Finish
|
Vinyl, Wood Siding |
|
Flooring Type
|
Carpeted, Laminate, Vinyl |
|
Foundation Type
|
Stone |
|
Stories Total
|
2 |
|
Size Interior
|
1845 Sqft |
|
Total Finished Area
|
1845 Sqft |
|
Type
|
House |
|
Utility Water
|
Municipal Water |
Parking
Land
|
Acreage
|
No |
|
Land Amenities
|
Golf Course, Park, Playground, Public Transit, Shopping, Place Of Worship, Beach |
|
Landscape Features
|
Landscaped |
|
Sewer
|
Municipal Sewage System |
|
Size Irregular
|
0.2224 |
|
Size Total
|
0.2224 Ac |
|
Size Total Text
|
0.2224 Ac |
Rooms
| Level |
Type |
Length |
Width |
Dimensions |
|
Second Level |
Bedroom |
|
|
12. x 14 |
|
Second Level |
Bedroom |
|
|
11.08. x 10 |
|
Second Level |
Bedroom |
|
|
11.08. x 12 |
|
Second Level |
Storage |
|
|
6. x 6 |
|
Second Level |
Workshop |
|
|
12. x 6 |
|
Main Level |
Porch |
|
|
5.07. x 6 |
|
Main Level |
Bath (# Pieces 1-6) |
|
|
9. x 6.10 |
|
Main Level |
Kitchen |
|
|
11.05. x 10 |
|
Main Level |
Living Room |
|
|
11.06. x 11.10 |
|
Main Level |
Dining Room |
|
|
12. x 10 |
|
Main Level |
Primary Bedroom |
|
|
12. x 11.11 |
https://www.realtor.ca/real-estate/27988932/49-kempt-street-yarmouth-yarmouth

