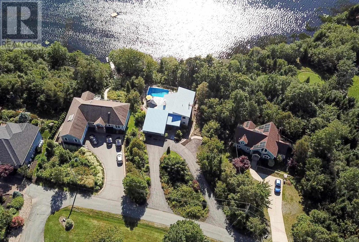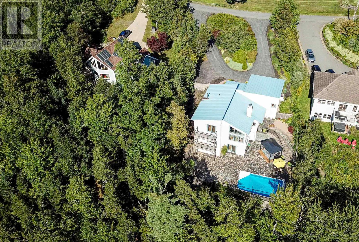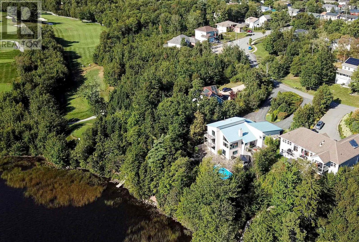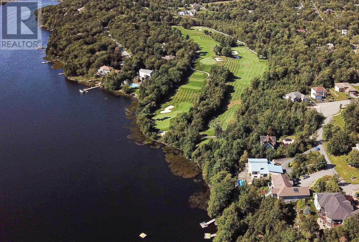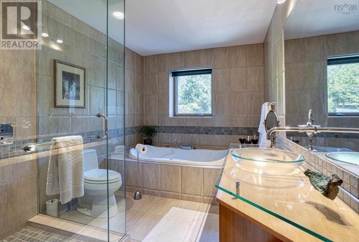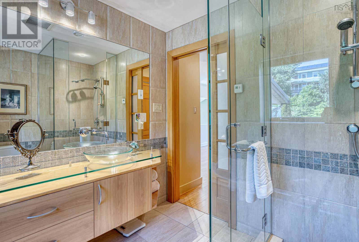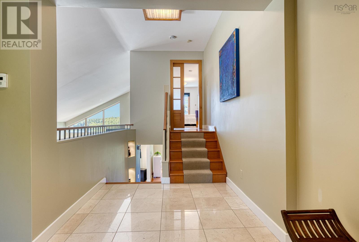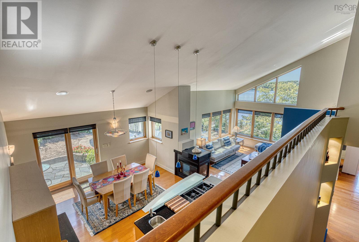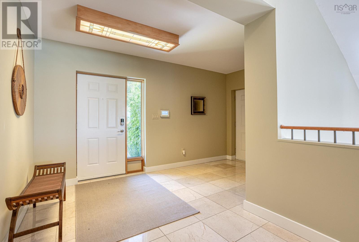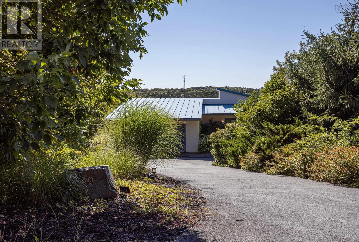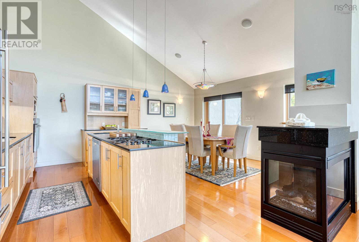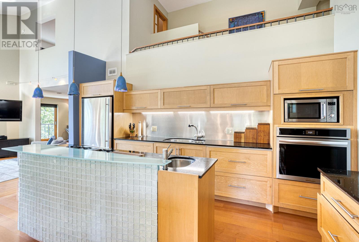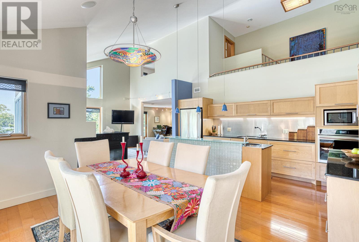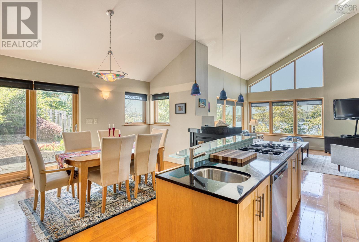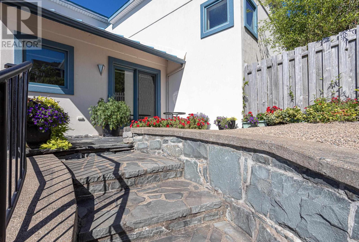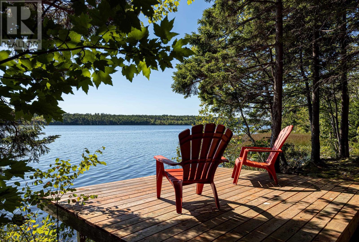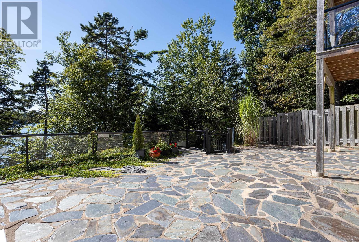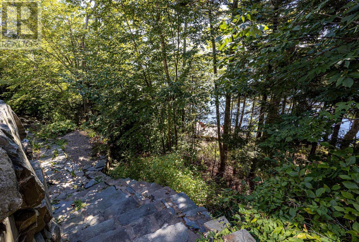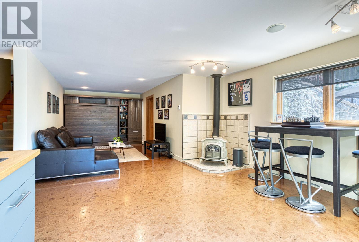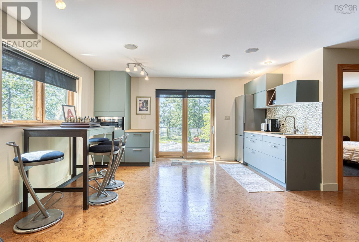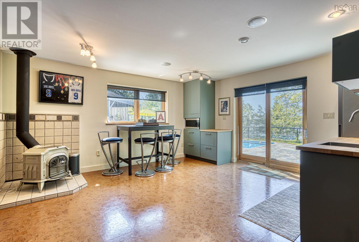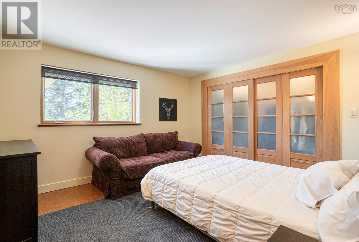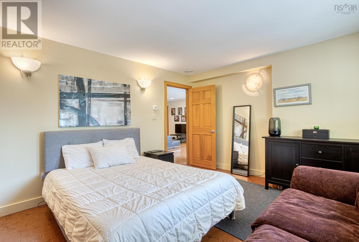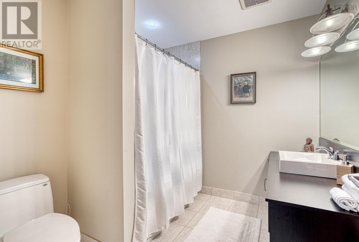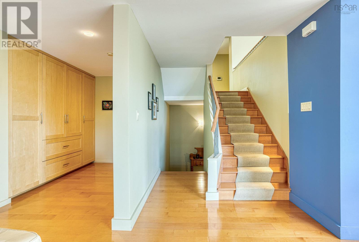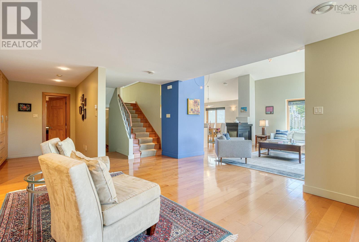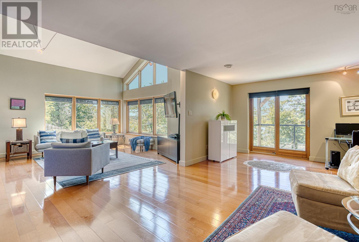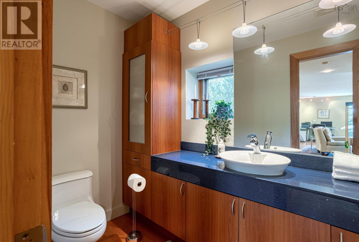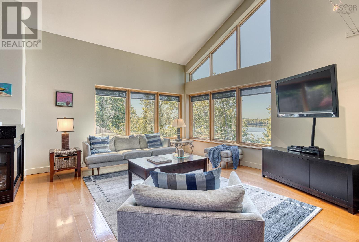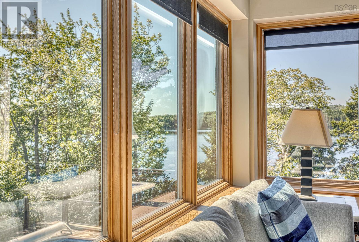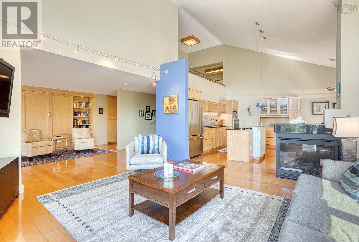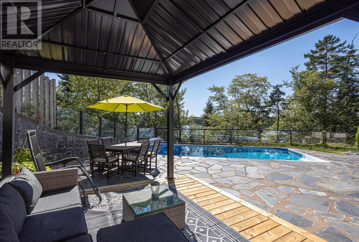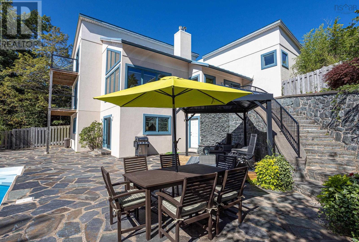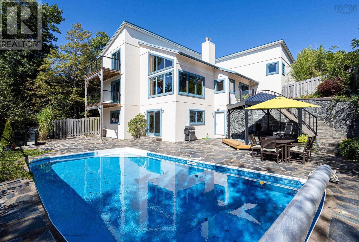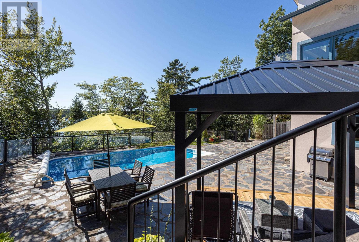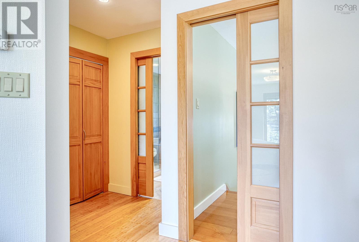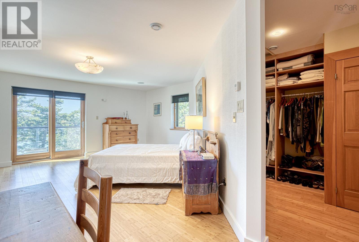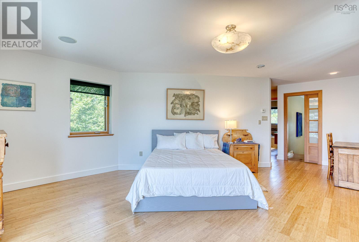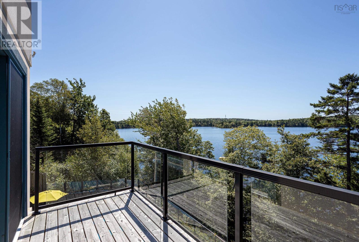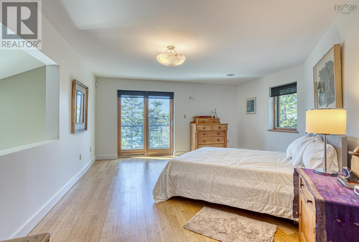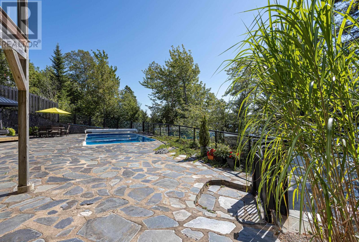2 Bedroom
3 Bathroom
2897 sqft
3 Level, Contemporary
Fireplace
Inground Pool
Waterfront On Lake
Landscaped
$1,399,000
Every detail has been meticulously crafted to offer the ultimate in comfort in this timeless architecturaly designed lake front home. The ICF construction and metal roof offer low maintenance & high efficiency. The spacious entryway with high ceilings creates a sense of openness and airiness leads up a few steps to the serene primary bedroom featuring a walk-in closet, spa-like ensuite, laundry & private deck overlooking the heated pool & lake. The living room with a propane fireplace, beautiful hardwood floors and surround Loewen windows framing the views opens to the gourmet kitchen equipped with high end appliances and quartz countertops. The dining room leads to a flagstone patio for al fresco dining. This level is completed with a flex space (ideal for a home office or 3rd bedroom) one of the Murphy beds and a powder room conveniently located for guests. The lower level offers privacy and comfort with a bedroom, full bathroom, kitchenette & living space with a second Murphy Bed, a wood stove and a storage room with ample space for all your needs. This level leads to the outdoor oasis with the expansive stone patio, a waterfall feature, gazebo, pool, and access to the lake. This home offers a blend of high-end finishes and stunning outdoor areas, making it a true sanctuary by the lake. Don?t miss your chance to experience this exceptional property. (id:25286)
Property Details
|
MLS® Number
|
202421612 |
|
Property Type
|
Single Family |
|
Community Name
|
Dartmouth |
|
Amenities Near By
|
Golf Course, Park, Playground, Public Transit, Shopping, Place Of Worship |
|
Community Features
|
School Bus |
|
Equipment Type
|
Propane Tank |
|
Features
|
Treed, Sloping, Gazebo |
|
Pool Type
|
Inground Pool |
|
Rental Equipment Type
|
Propane Tank |
|
View Type
|
Lake View |
|
Water Front Type
|
Waterfront On Lake |
Building
|
Bathroom Total
|
3 |
|
Bedrooms Above Ground
|
1 |
|
Bedrooms Below Ground
|
1 |
|
Bedrooms Total
|
2 |
|
Appliances
|
Cooktop, Oven, Dishwasher, Dryer, Washer, Microwave, Refrigerator, Central Vacuum, Gas Stove(s) |
|
Architectural Style
|
3 Level, Contemporary |
|
Constructed Date
|
2004 |
|
Construction Style Attachment
|
Detached |
|
Exterior Finish
|
Stucco |
|
Fireplace Present
|
Yes |
|
Flooring Type
|
Ceramic Tile, Cork, Hardwood, Marble, Other |
|
Half Bath Total
|
1 |
|
Stories Total
|
2 |
|
Size Interior
|
2897 Sqft |
|
Total Finished Area
|
2897 Sqft |
|
Type
|
House |
|
Utility Water
|
Municipal Water |
Parking
Land
|
Acreage
|
No |
|
Land Amenities
|
Golf Course, Park, Playground, Public Transit, Shopping, Place Of Worship |
|
Landscape Features
|
Landscaped |
|
Sewer
|
Municipal Sewage System |
|
Size Irregular
|
0.6044 |
|
Size Total
|
0.6044 Ac |
|
Size Total Text
|
0.6044 Ac |
Rooms
| Level |
Type |
Length |
Width |
Dimensions |
|
Second Level |
Foyer |
|
|
7.4x14.9 |
|
Second Level |
Primary Bedroom |
|
|
22.5x15.4 |
|
Second Level |
Ensuite (# Pieces 2-6) |
|
|
10.10x8.1 |
|
Lower Level |
Bedroom |
|
|
13.4x12.2 |
|
Lower Level |
Storage |
|
|
14.3x7.9 |
|
Lower Level |
Family Room |
|
|
20.4x14.7 |
|
Lower Level |
Kitchen |
|
|
14.7x10.7 |
|
Lower Level |
Utility Room |
|
|
15.5x7.10 |
|
Main Level |
Living Room |
|
|
31.3x27.9 |
|
Main Level |
Dining Room |
|
|
16.5x9.8 |
|
Main Level |
Kitchen |
|
|
16.5x9.6 |
|
Main Level |
Bath (# Pieces 1-6) |
|
|
7.10x4.9 |
|
Main Level |
Bath (# Pieces 1-6) |
|
|
13.4x12.2 |
https://www.realtor.ca/real-estate/27379430/49-fairway-grove-dartmouth-dartmouth

