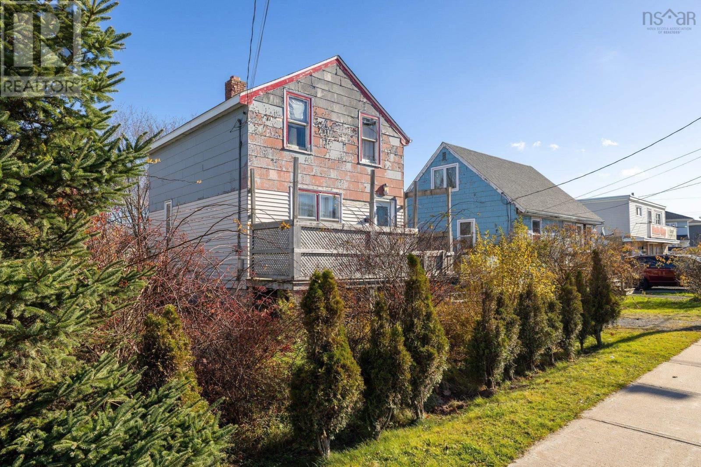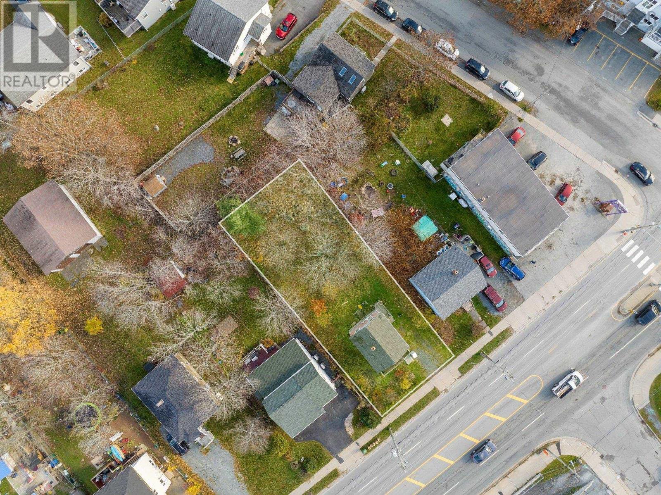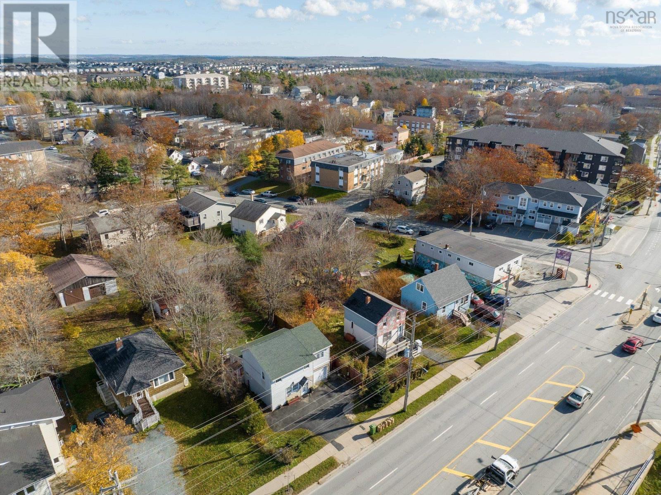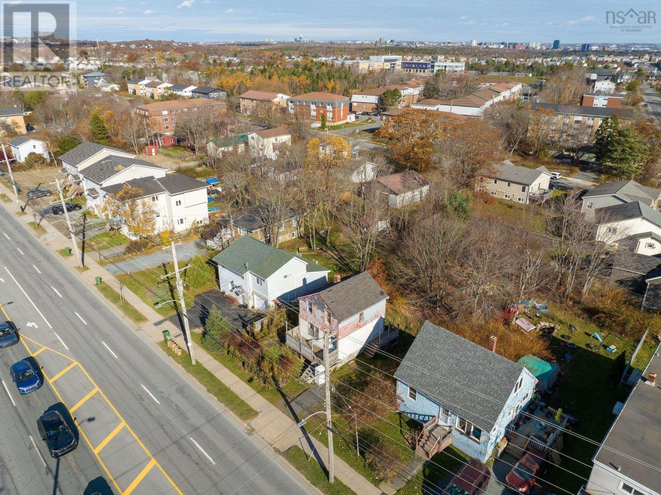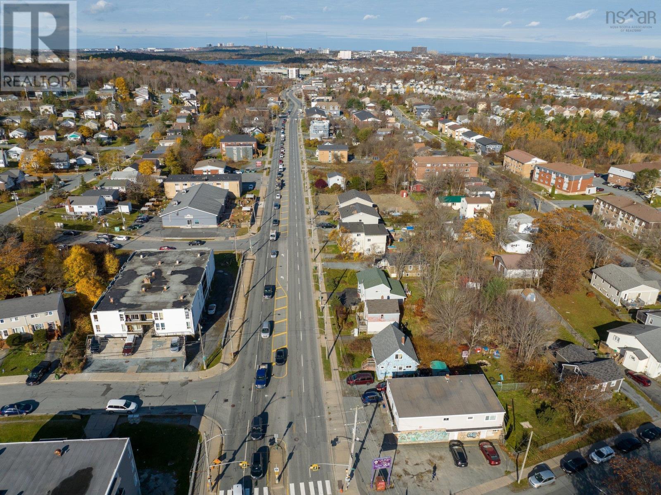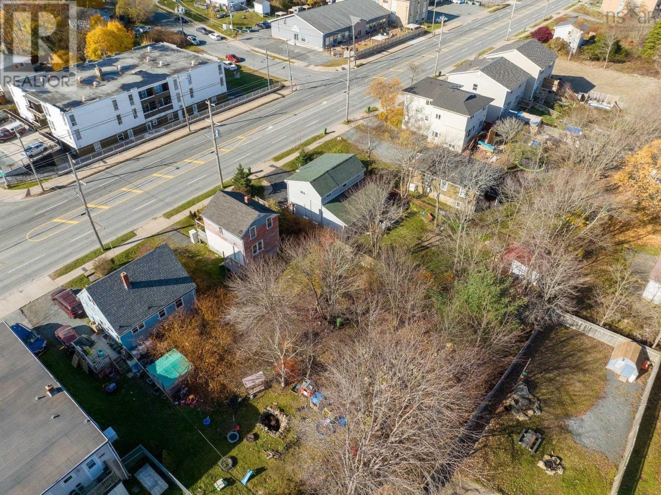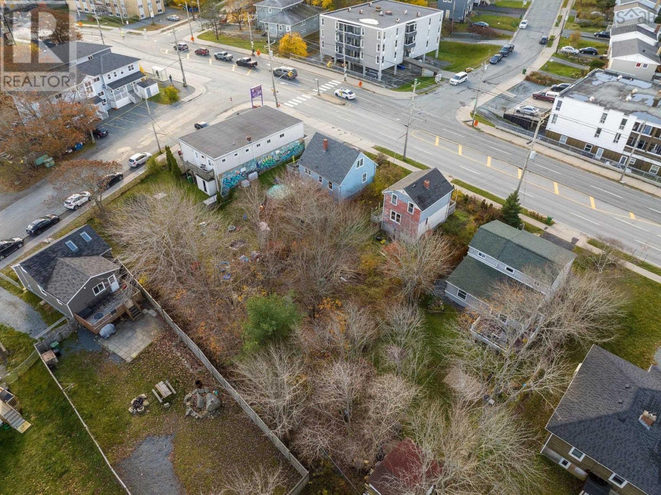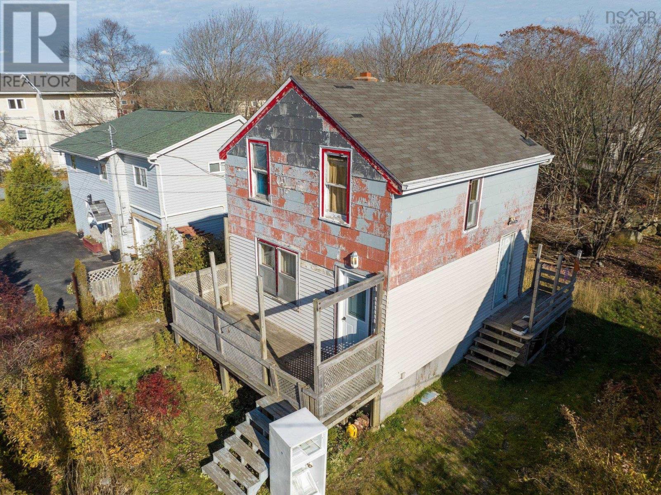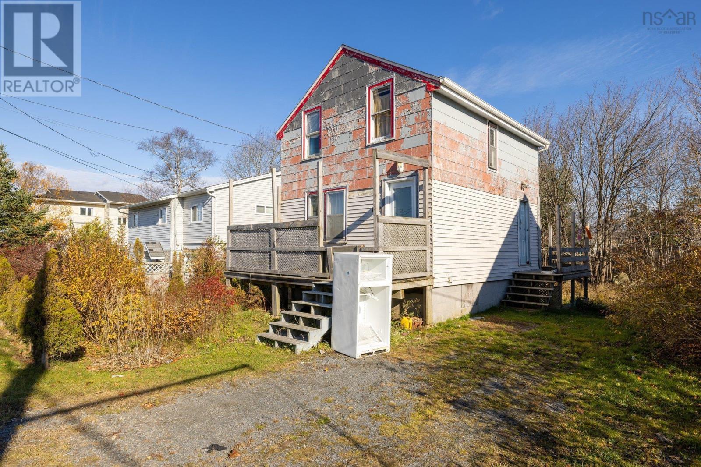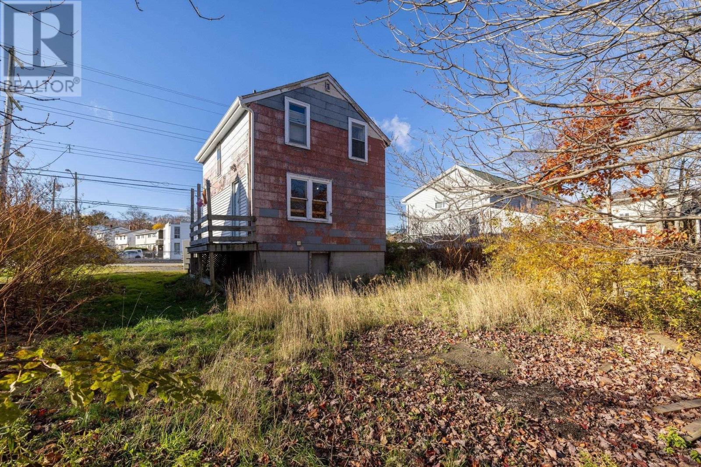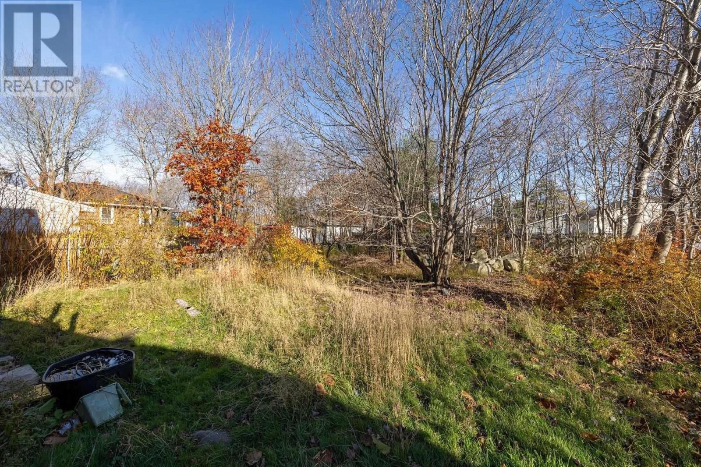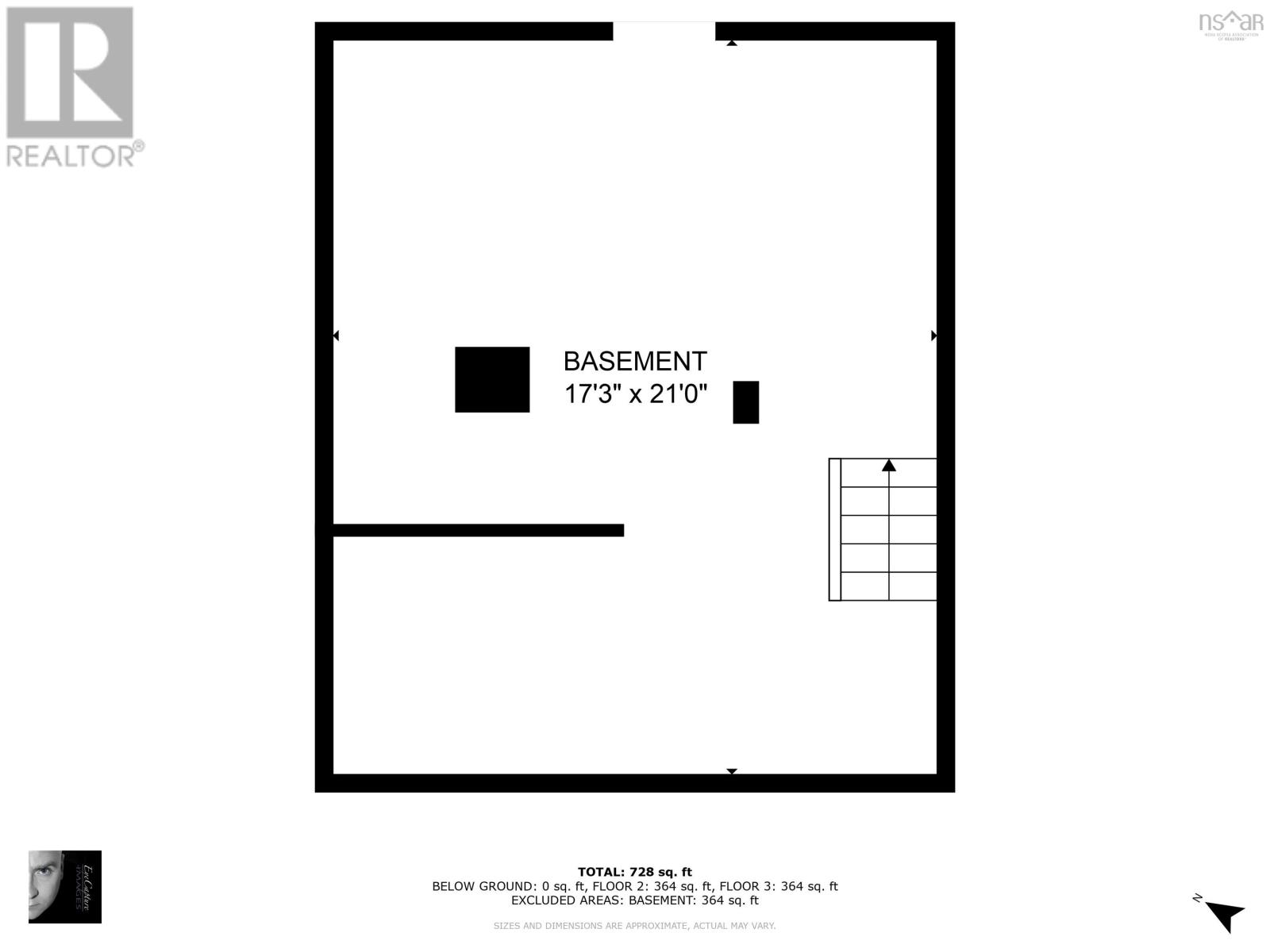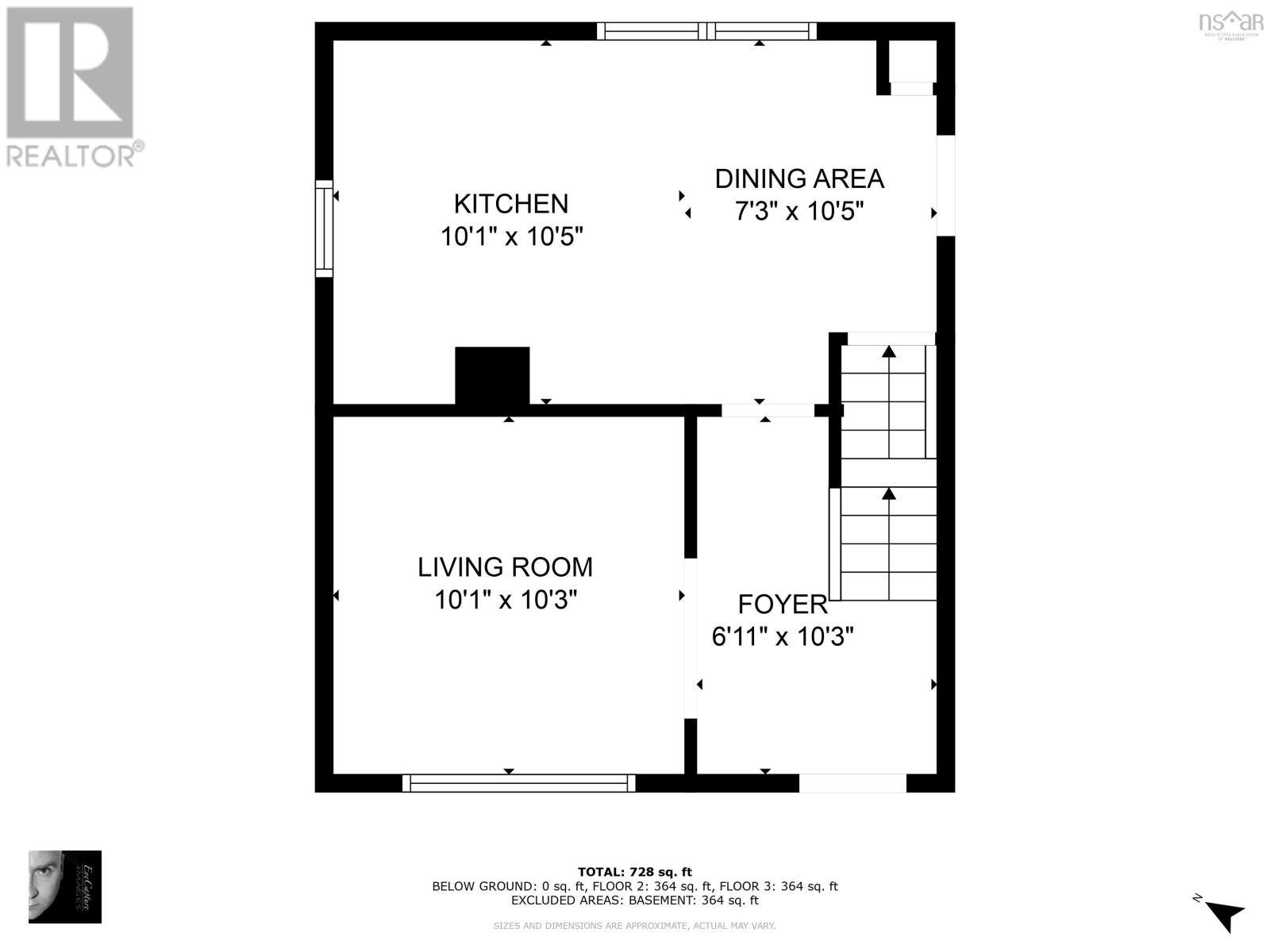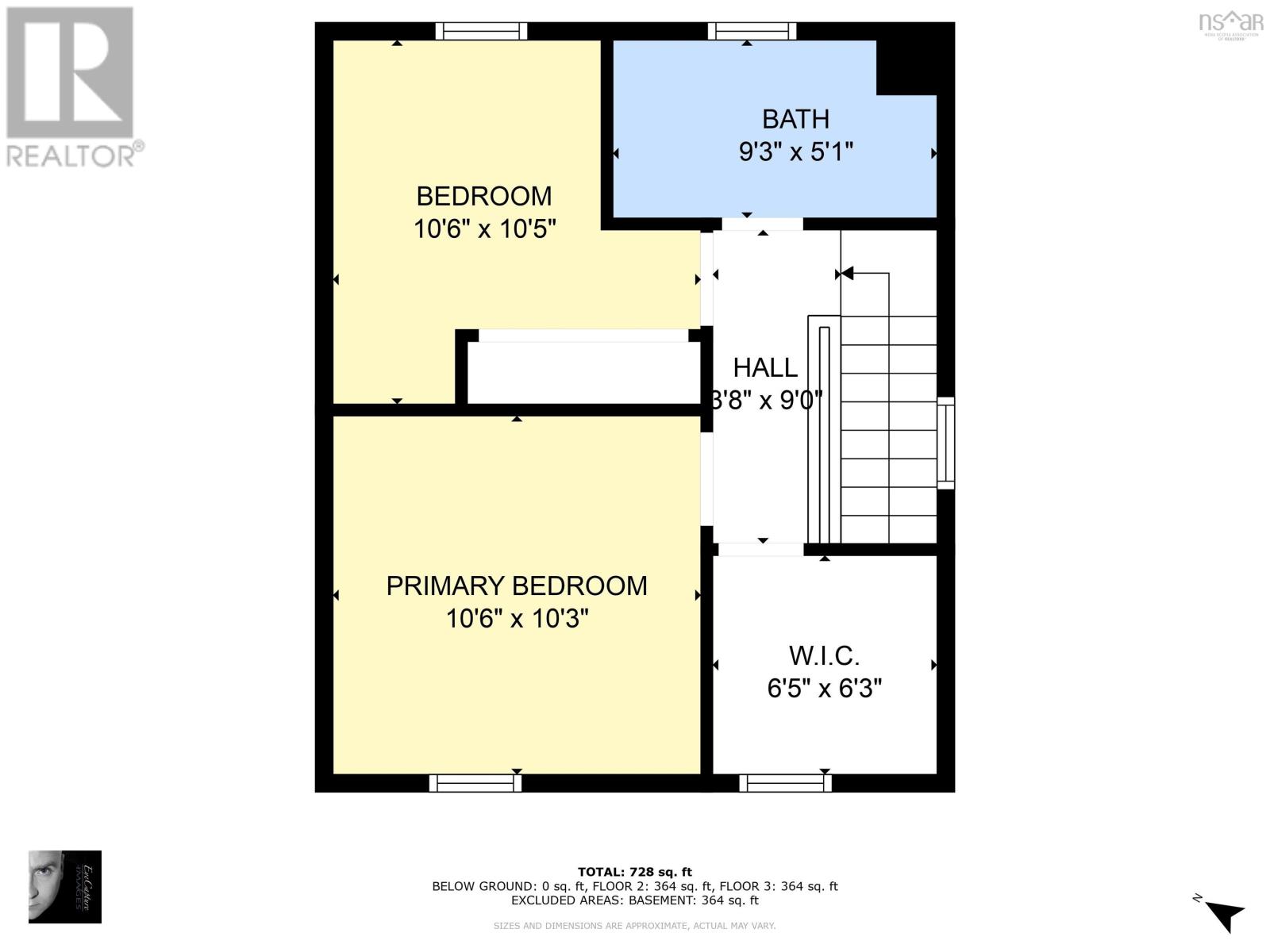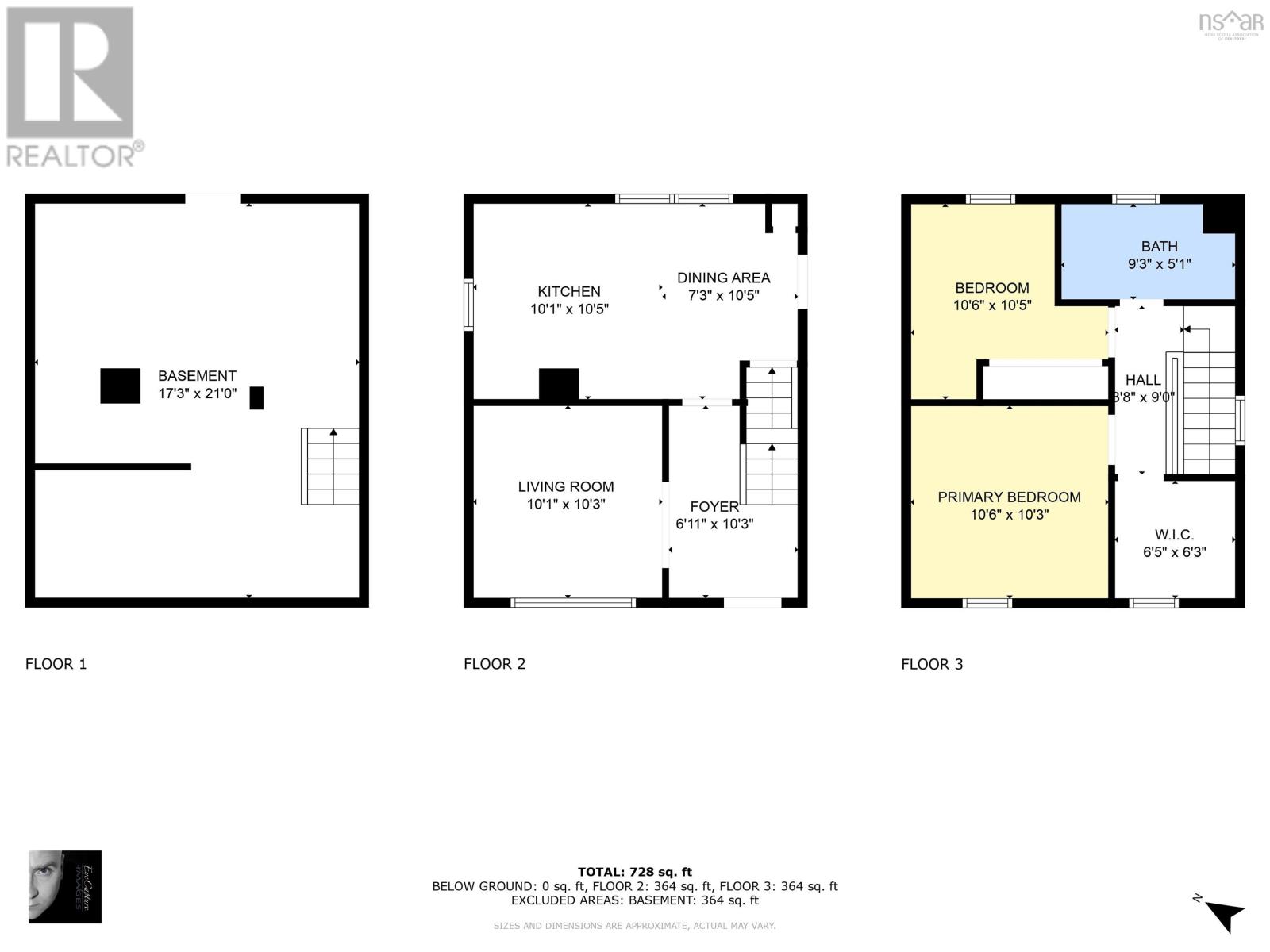2 Bedroom
1 Bathroom
814 sqft
Partially Landscaped
$219,900
Welcome to Spryfield, a growing and vibrant community ideal for investment opportunities! Whether you're looking to flip, rent, or redevelop, this property offers incredible flexibility and potential. This 2-bedroom, 1-bathroom home is perfect for investors and visionaries alike. With R4 zoning, the potential possibilities are endless. Located on the main road, this property is within easy walking or transit distance to the Captain William Spry Community Centre, grocery stores, NSLC, drugstores, and many other amenities. Don?t miss this exciting chance to invest in an area with unlimited possibilities! Please note that the property is being sold as is, where is and there is no insurance on the property. (id:25286)
Property Details
|
MLS® Number
|
202426517 |
|
Property Type
|
Single Family |
|
Community Name
|
Halifax |
|
Amenities Near By
|
Park, Playground, Public Transit, Shopping, Place Of Worship |
|
Community Features
|
Recreational Facilities, School Bus |
|
Features
|
Level |
Building
|
Bathroom Total
|
1 |
|
Bedrooms Above Ground
|
2 |
|
Bedrooms Total
|
2 |
|
Appliances
|
None |
|
Constructed Date
|
1944 |
|
Construction Style Attachment
|
Detached |
|
Exterior Finish
|
Vinyl, Wood Siding |
|
Flooring Type
|
Carpeted, Hardwood, Linoleum, Tile |
|
Foundation Type
|
Concrete Block |
|
Stories Total
|
2 |
|
Size Interior
|
814 Sqft |
|
Total Finished Area
|
814 Sqft |
|
Type
|
House |
|
Utility Water
|
Municipal Water |
Parking
Land
|
Acreage
|
No |
|
Land Amenities
|
Park, Playground, Public Transit, Shopping, Place Of Worship |
|
Landscape Features
|
Partially Landscaped |
|
Sewer
|
Municipal Sewage System |
|
Size Irregular
|
0.1653 |
|
Size Total
|
0.1653 Ac |
|
Size Total Text
|
0.1653 Ac |
Rooms
| Level |
Type |
Length |
Width |
Dimensions |
|
Second Level |
Primary Bedroom |
|
|
10.6x10.3 |
|
Second Level |
Storage |
|
|
6.5x6.3 |
|
Second Level |
Bedroom |
|
|
10.6x10.5 |
|
Second Level |
Bath (# Pieces 1-6) |
|
|
4 Piece |
|
Basement |
Laundry Room |
|
|
Basement |
|
Main Level |
Living Room |
|
|
10.1x10.3 |
|
Main Level |
Foyer |
|
|
6.11x10.3 |
|
Main Level |
Dining Nook |
|
|
7.3x10.5 |
|
Main Level |
Kitchen |
|
|
10.1x10.5 |
https://www.realtor.ca/real-estate/27645379/482-herring-cove-road-halifax-halifax

