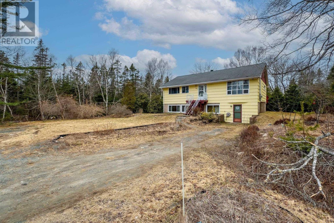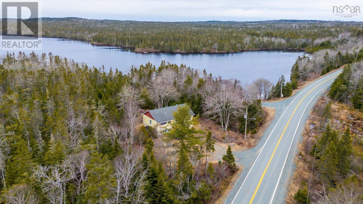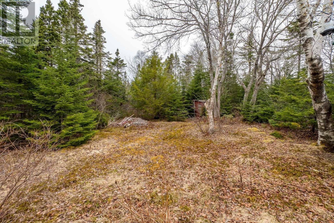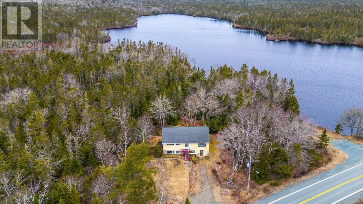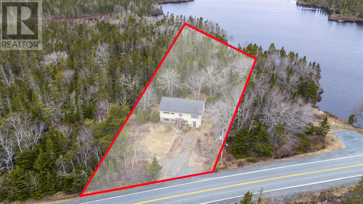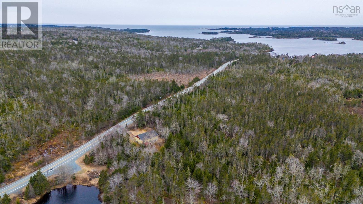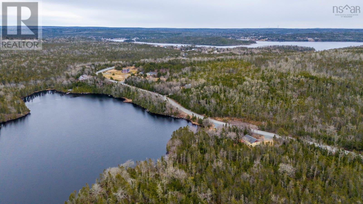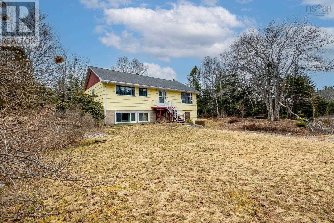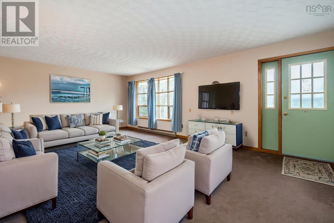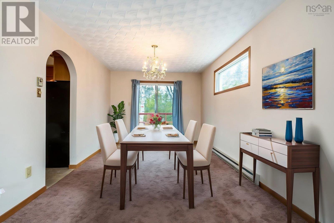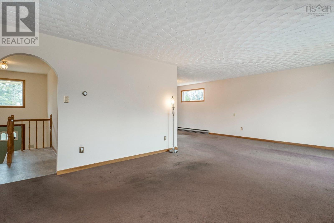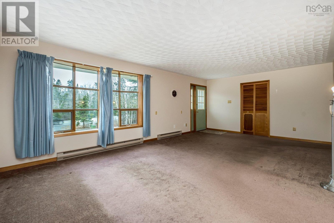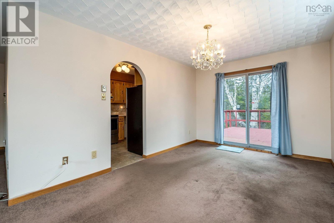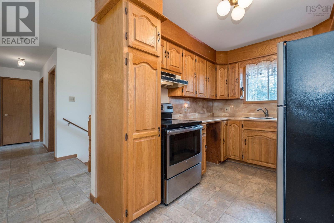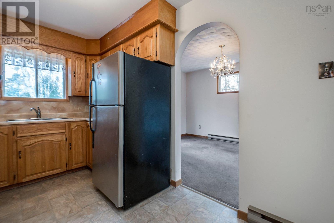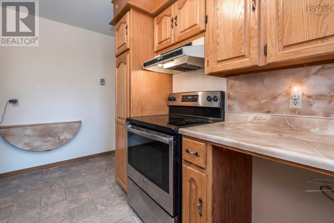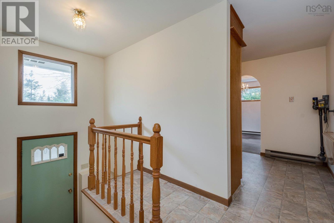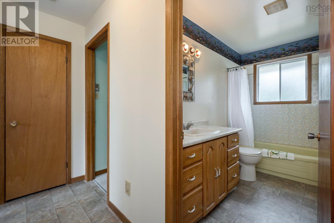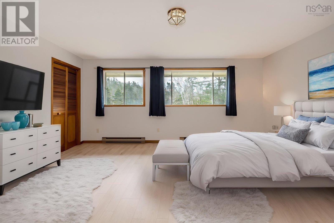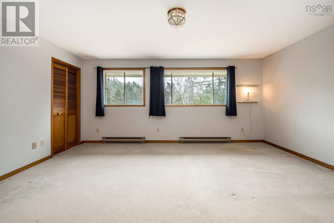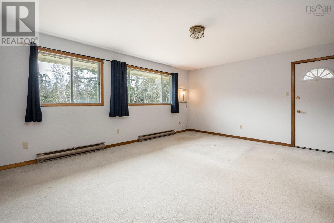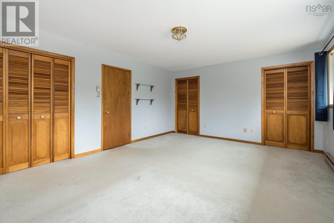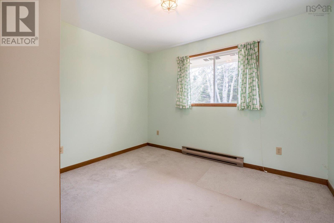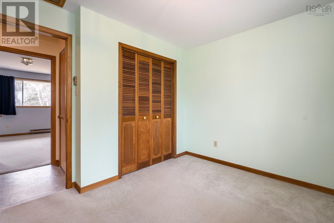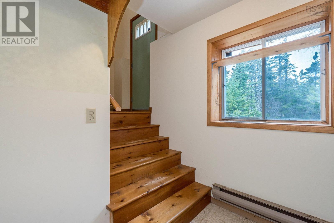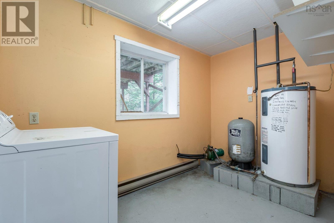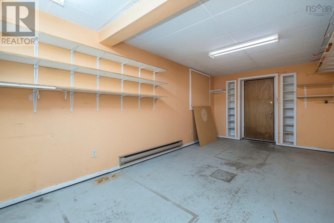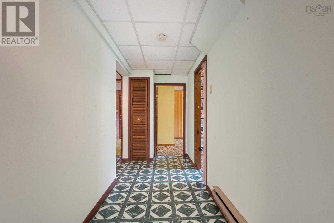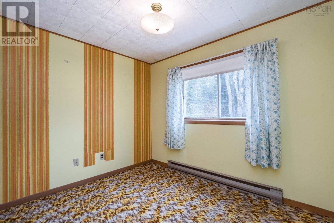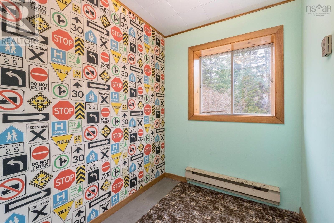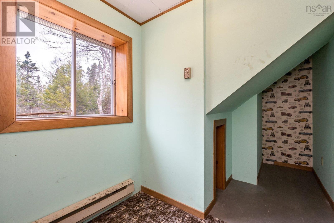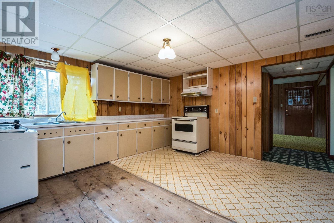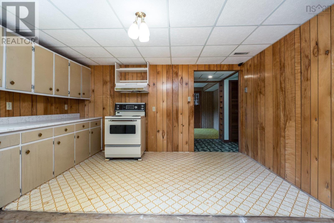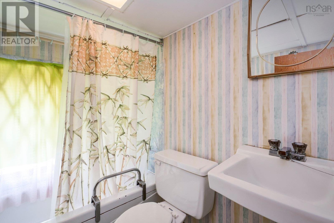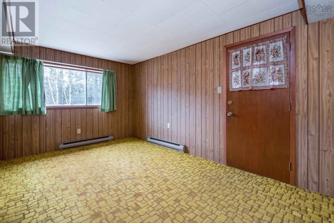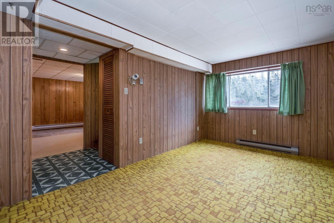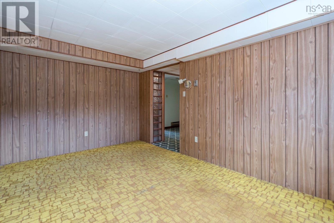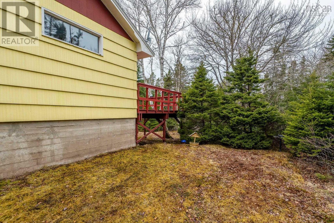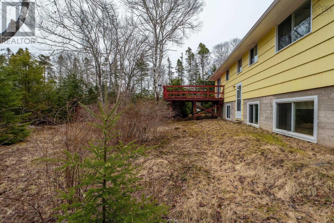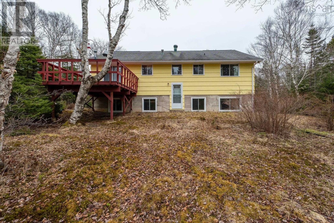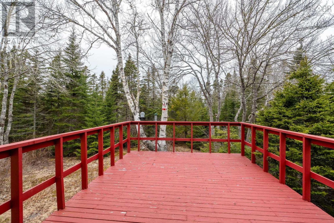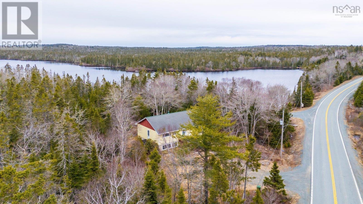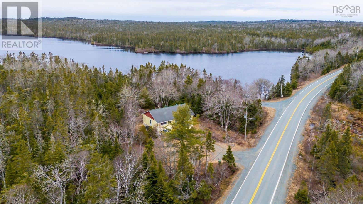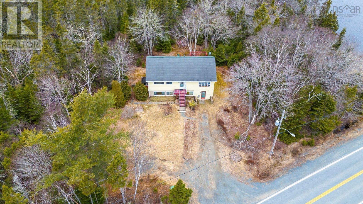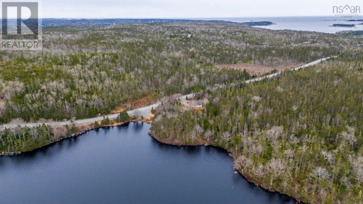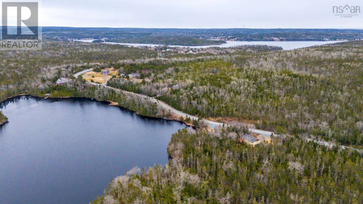4 Bedroom
2 Bathroom
2284 sqft
Waterfront On Lake
Partially Landscaped
$359,000
Unlock a world of opportunity! This split-entry home is nestled on a 1-acre lot boasting 125 ft. of pristine lake frontage on Welsh Lake in Bayside. Just 20 minutes to Bayers Lake and brimming with potential?this gem is your chance to craft a personal retreat, a rental goldmine, or a savvy blend of both?perfect for dreamers and investors alike. The main level offers two bedrooms, a full bath, and an open layout ready for your modern touch. Updates would be welcomed, but the bones are solid. The lower level features an existing apartment with a separate entrance and its own electrical panel?paired with the main level?s panel, it?s all set to rent out the basement as a standalone unit. Lease both top and bottom for maximum income, or live upstairs while the apartment pays the bills. The real magic lies outside?create your oasis with a path down to the lake, a quiet, non-motorized haven perfect for fishing, swimming, kayaking, canoeing, and bonfires. It?s your private slice of paradise, steps from the door, framed by Bayside?s tranquil beauty. Rural serenity with Halifax just a short drive away, near St. Margarets Bay?s coastal charm. Ready to turn potential into profit or build your lakeside dream? Schedule your tour today! (id:25286)
Property Details
|
MLS® Number
|
202508031 |
|
Property Type
|
Single Family |
|
Community Name
|
Bayside |
|
Amenities Near By
|
Golf Course, Place Of Worship |
|
Community Features
|
School Bus |
|
Features
|
Treed |
|
Structure
|
Shed |
|
Water Front Type
|
Waterfront On Lake |
Building
|
Bathroom Total
|
2 |
|
Bedrooms Above Ground
|
2 |
|
Bedrooms Below Ground
|
2 |
|
Bedrooms Total
|
4 |
|
Appliances
|
Stove, Dryer, Washer, Refrigerator, Central Vacuum - Roughed In |
|
Basement Development
|
Finished |
|
Basement Type
|
Full (finished) |
|
Constructed Date
|
1972 |
|
Construction Style Attachment
|
Detached |
|
Exterior Finish
|
Wood Shingles |
|
Flooring Type
|
Carpeted, Laminate, Linoleum |
|
Foundation Type
|
Poured Concrete |
|
Stories Total
|
1 |
|
Size Interior
|
2284 Sqft |
|
Total Finished Area
|
2284 Sqft |
|
Type
|
House |
|
Utility Water
|
Drilled Well |
Parking
Land
|
Acreage
|
No |
|
Land Amenities
|
Golf Course, Place Of Worship |
|
Landscape Features
|
Partially Landscaped |
|
Sewer
|
Septic System |
|
Size Irregular
|
0.9986 |
|
Size Total
|
0.9986 Ac |
|
Size Total Text
|
0.9986 Ac |
Rooms
| Level |
Type |
Length |
Width |
Dimensions |
|
Lower Level |
Laundry Room |
|
|
11x6.7 |
|
Lower Level |
Storage |
|
|
10.3x19.8 |
|
Lower Level |
Den |
|
|
5.11x12.7 |
|
Lower Level |
Bedroom |
|
|
9.2x9.11 |
|
Lower Level |
Family Room |
|
|
9.6x15.4 |
|
Lower Level |
Bath (# Pieces 1-6) |
|
|
5.1x7.6 |
|
Lower Level |
Kitchen |
|
|
12.11x13.3 |
|
Main Level |
Living Room |
|
|
23x27.11 |
|
Main Level |
Kitchen |
|
|
7.9x9.2 |
|
Main Level |
Primary Bedroom |
|
|
18.2x13.7 |
|
Main Level |
Bedroom |
|
|
10.9x9.4 |
|
Main Level |
Bath (# Pieces 1-6) |
|
|
5x9.8 |
https://www.realtor.ca/real-estate/28175732/4811-prospect-road-bayside-bayside

