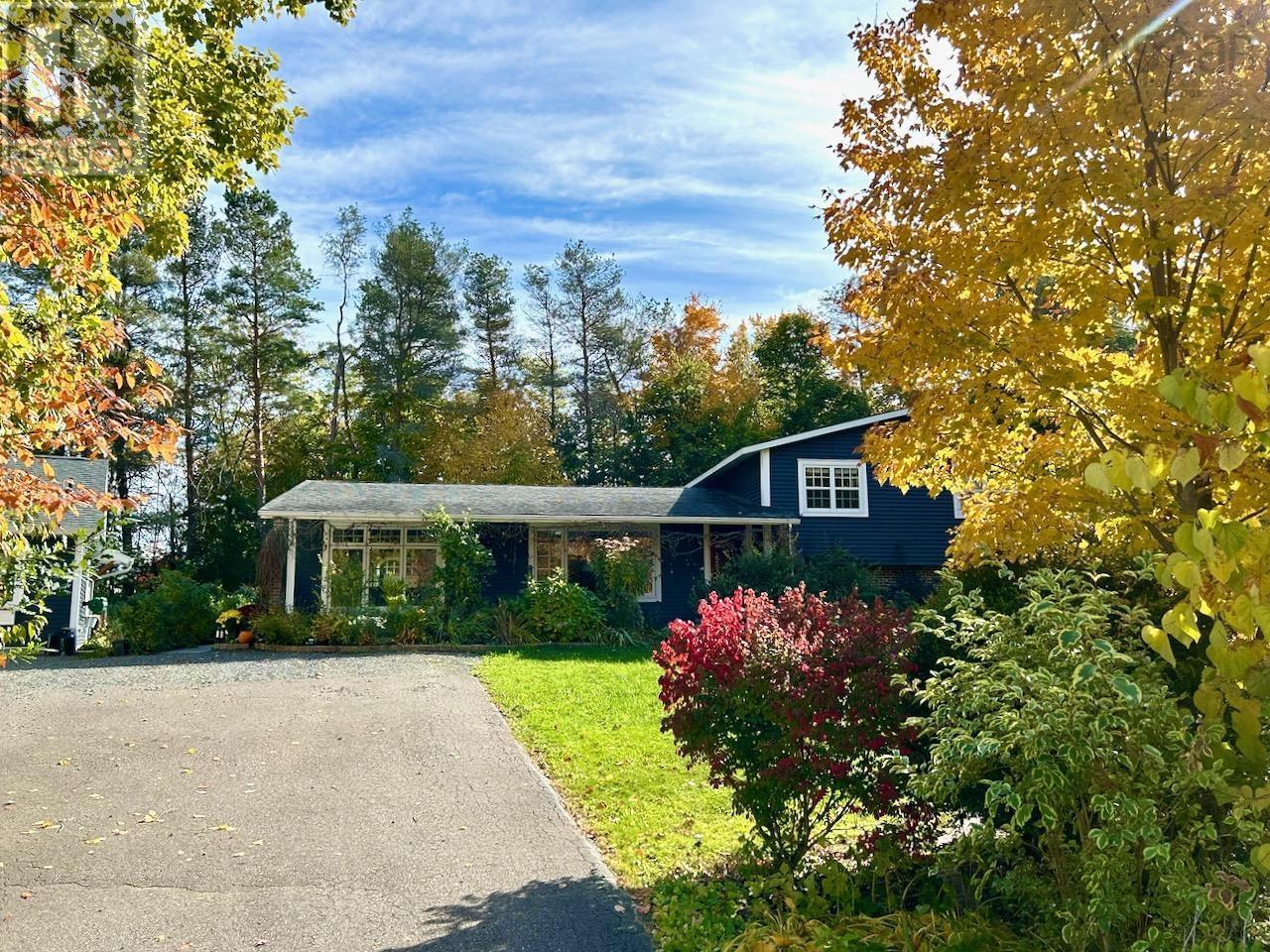4 Bedroom
3 Bathroom
2552 sqft
Above Ground Pool
Heat Pump
Landscaped
$679,900
Visit REALTOR® website for additional information. Tastefully and extensively renovated and updated home in Falmouth, in a neighbourhood of fine properties. Short drives to Ski Martock, Avon Valley golf, Hwy 101, and the town of Windsor. Only 20 mins to Wolfville and Acadia University, and 35-40 mins to Halifax. Comfort, style, privacy, lush surroundings, and many features incl: private backyard oasis with above ground pool, basketball court, detached finished dbl garage with guest suite incl 3 piece bath, open concept main floor with sophisticated trim and finish work, new flooring, gourmet kitchen, lg living and dining areas, and lg mudroom with backyard access. 4 beds and 3 baths, including an impressive master suite with walk through closet and ensuite bath. Additional family rooms on both lower levels. Extensive renovations and updates throughout, and a true 'move-in ready' home. (id:25286)
Property Details
|
MLS® Number
|
202425548 |
|
Property Type
|
Single Family |
|
Community Name
|
Falmouth |
|
Amenities Near By
|
Golf Course, Park, Playground, Shopping, Place Of Worship |
|
Community Features
|
Recreational Facilities, School Bus |
|
Features
|
Level |
|
Pool Type
|
Above Ground Pool |
|
Structure
|
Shed |
Building
|
Bathroom Total
|
3 |
|
Bedrooms Above Ground
|
2 |
|
Bedrooms Below Ground
|
2 |
|
Bedrooms Total
|
4 |
|
Appliances
|
Cooktop - Electric, Oven - Electric, Dishwasher, Dryer, Washer, Microwave, Refrigerator |
|
Constructed Date
|
1985 |
|
Construction Style Attachment
|
Detached |
|
Cooling Type
|
Heat Pump |
|
Exterior Finish
|
Vinyl |
|
Flooring Type
|
Carpeted, Ceramic Tile, Hardwood, Laminate |
|
Foundation Type
|
Poured Concrete |
|
Stories Total
|
2 |
|
Size Interior
|
2552 Sqft |
|
Total Finished Area
|
2552 Sqft |
|
Type
|
House |
|
Utility Water
|
Municipal Water |
Parking
|
Garage
|
|
|
Detached Garage
|
|
|
Gravel
|
|
Land
|
Acreage
|
No |
|
Land Amenities
|
Golf Course, Park, Playground, Shopping, Place Of Worship |
|
Landscape Features
|
Landscaped |
|
Sewer
|
Septic System |
|
Size Irregular
|
0.6588 |
|
Size Total
|
0.6588 Ac |
|
Size Total Text
|
0.6588 Ac |
Rooms
| Level |
Type |
Length |
Width |
Dimensions |
|
Second Level |
Primary Bedroom |
|
|
11.4x24.10 |
|
Second Level |
Bedroom |
|
|
9.5x9.7 |
|
Second Level |
Bath (# Pieces 1-6) |
|
|
7.4x10.9 |
|
Basement |
Family Room |
|
|
13.10x11.4 |
|
Basement |
Laundry Room |
|
|
8.7x10 |
|
Basement |
Storage |
|
|
22.9x7 |
|
Lower Level |
Bedroom |
|
|
11.4x11.3 |
|
Lower Level |
Bath (# Pieces 1-6) |
|
|
6x11.5 |
|
Lower Level |
Family Room |
|
|
14.11x11.7 |
|
Lower Level |
Bedroom |
|
|
11.8x11.3 |
|
Main Level |
Foyer |
|
|
7.9x8.1 |
|
Main Level |
Kitchen |
|
|
17.9x7.6 |
|
Main Level |
Dining Room |
|
|
18.5x13.8 |
|
Main Level |
Living Room |
|
|
13.4x14.10 |
|
Main Level |
Mud Room |
|
|
7.8x10.9 |
|
Main Level |
Living Room |
|
|
22.9x9.6 |
|
Main Level |
Bath (# Pieces 1-6) |
|
|
9.7x6.10 |
https://www.realtor.ca/real-estate/27591258/481-falmouth-dyke-road-falmouth-falmouth






















