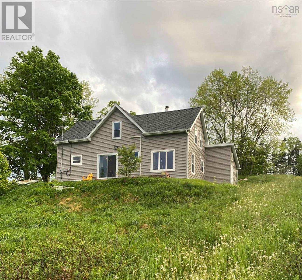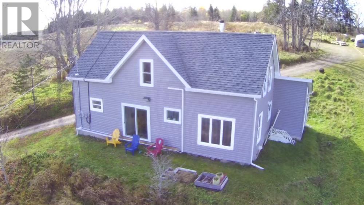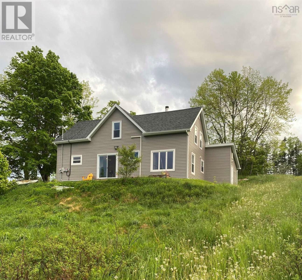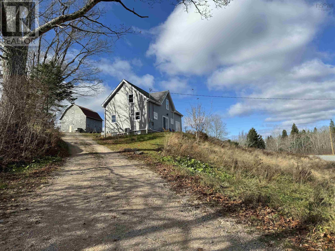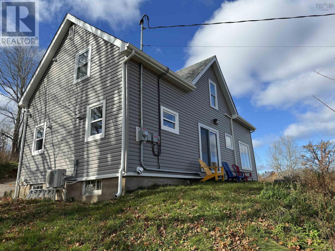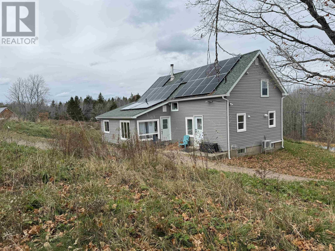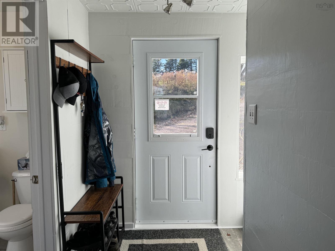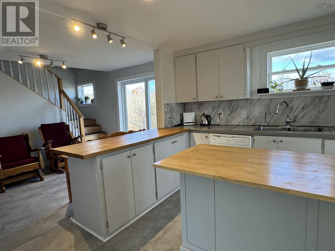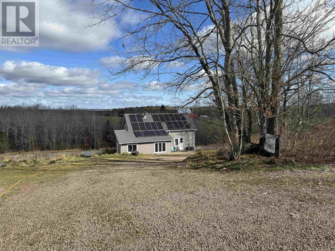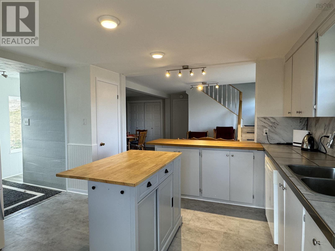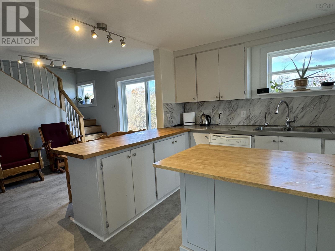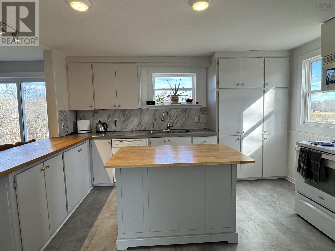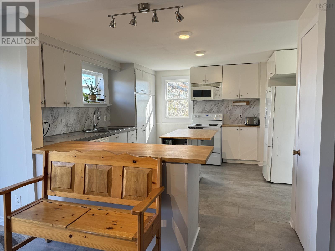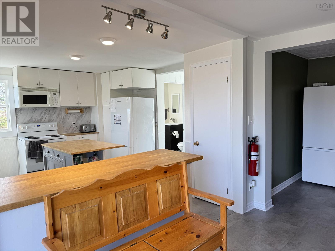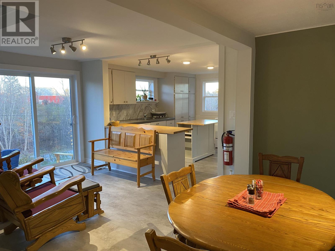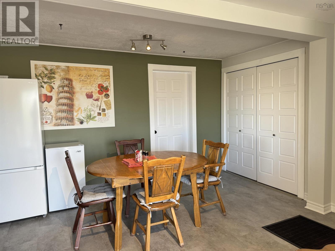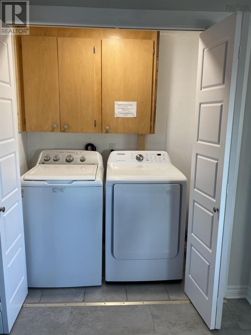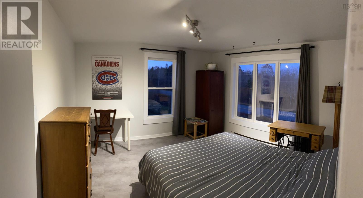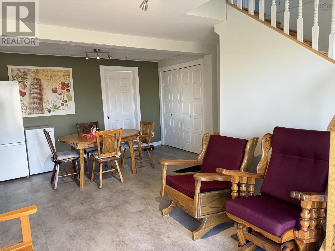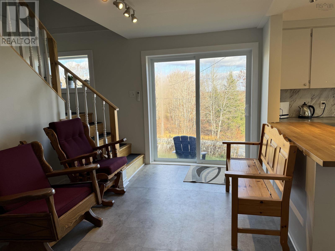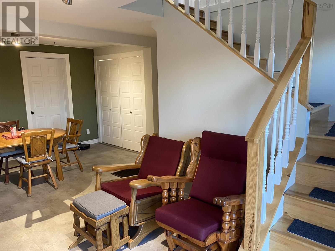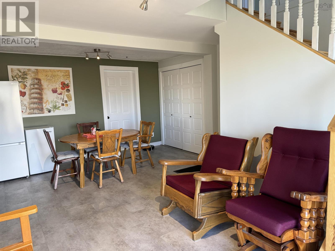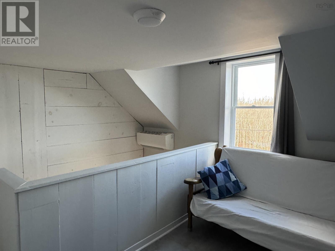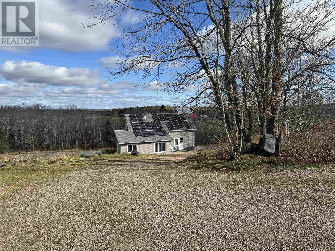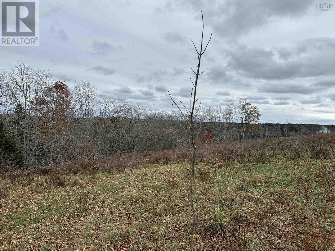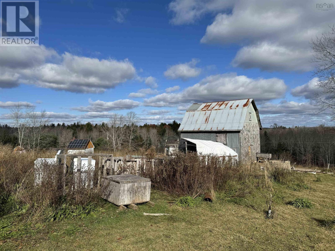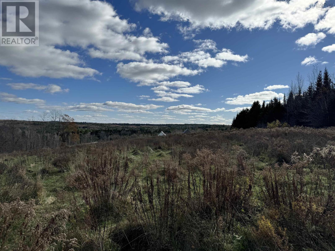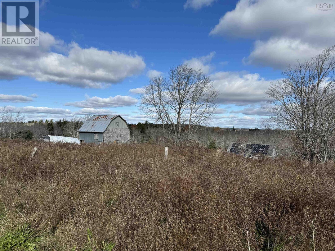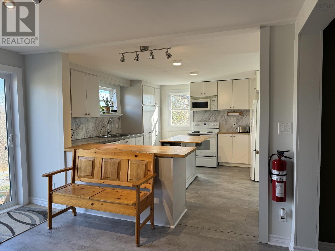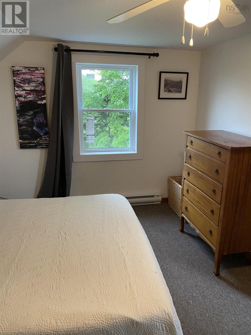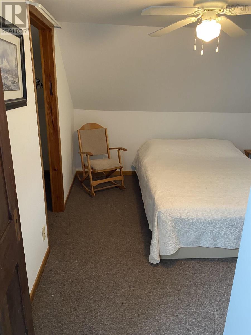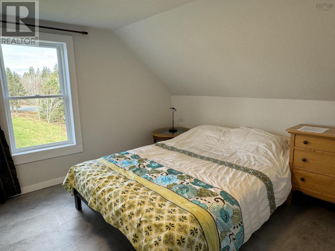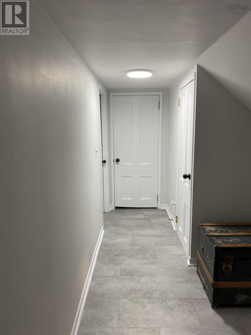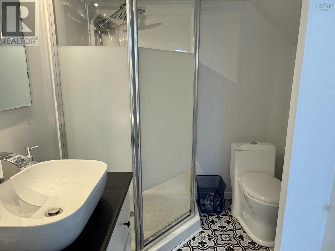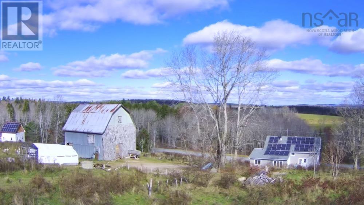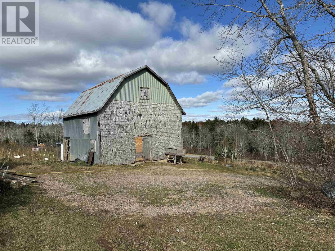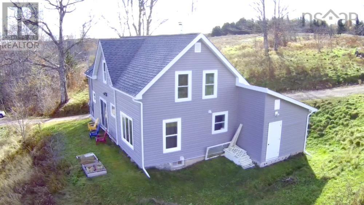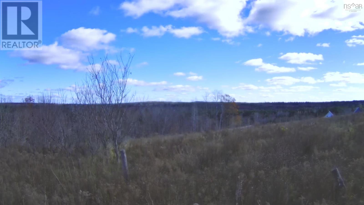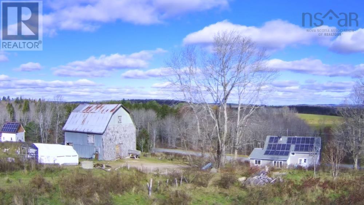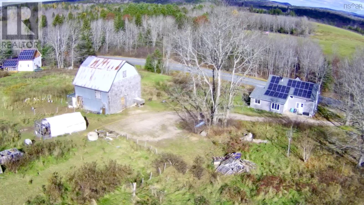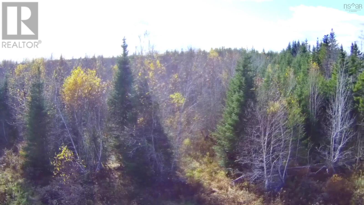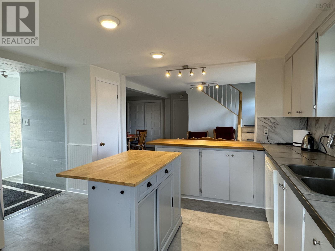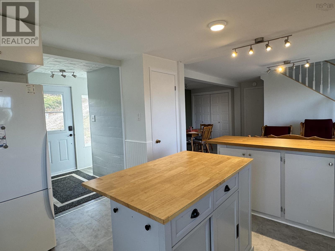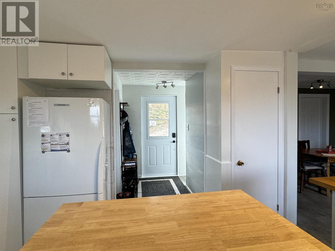4 Bedroom
3 Bathroom
1660 sqft
Heat Pump
Acreage
$449,000
Original gothic cape home was built in 1856 but since then has had updates and upgrades throughout. Located on 26 acres with app. 3.5 acres of field. Inlaw suite bathroom to be complete within two weeks. Roof shingles, siding, windows, insulation, heat pumps and baseboards, 200 amp panel with generator hookup. App 80% plumbing is now pex. 22 Solar panels installed. 3 bedrooms upstairs with a TV area or made into 4th bedroom. Downstairs living room being used as a bedroom. Buyer to take over $150.19 /month payments and benefit immediately from reduced electric bills. Selkirk and wood stove installed in 2023. Barn and aviary can house about 100 birds and is currently undergoing improvements. See list of upgrades under documents. Energy guide rating of 37. Gravel driveway has incline, but parking areas made up by house and barn. Located about 15 minutes to Ski-Martock, wineries, trails or Sherwood Forest Golf Course. Easy commute to Windsor and Chester about 25 minutes away, Kentville 45, and about an hour to Halifax and Stanfield International Airport. Offers to be left open for 48 hours. (id:25286)
Property Details
|
MLS® Number
|
202425895 |
|
Property Type
|
Single Family |
|
Community Name
|
Leminster |
|
Amenities Near By
|
Golf Course, Shopping, Place Of Worship, Beach |
|
Community Features
|
School Bus |
|
Equipment Type
|
Other |
|
Features
|
Sloping, Sump Pump |
|
Rental Equipment Type
|
Other |
Building
|
Bathroom Total
|
3 |
|
Bedrooms Above Ground
|
4 |
|
Bedrooms Total
|
4 |
|
Age
|
168 Years |
|
Appliances
|
Stove, Dryer, Washer, Refrigerator |
|
Construction Style Attachment
|
Detached |
|
Cooling Type
|
Heat Pump |
|
Exterior Finish
|
Vinyl |
|
Flooring Type
|
Carpeted, Concrete, Vinyl |
|
Foundation Type
|
Poured Concrete |
|
Half Bath Total
|
1 |
|
Stories Total
|
2 |
|
Size Interior
|
1660 Sqft |
|
Total Finished Area
|
1660 Sqft |
|
Type
|
House |
|
Utility Water
|
Drilled Well, Well |
Parking
Land
|
Acreage
|
Yes |
|
Land Amenities
|
Golf Course, Shopping, Place Of Worship, Beach |
|
Sewer
|
Septic System |
|
Size Irregular
|
26 |
|
Size Total
|
26 Ac |
|
Size Total Text
|
26 Ac |
Rooms
| Level |
Type |
Length |
Width |
Dimensions |
|
Second Level |
Bedroom |
|
|
9.8x10 |
|
Second Level |
Bedroom |
|
|
9.6x10.9 |
|
Second Level |
Bedroom |
|
|
8.4x10.9 |
|
Second Level |
Bath (# Pieces 1-6) |
|
|
6.3x7.1 |
|
Second Level |
Media |
|
|
9.4x10.7 |
|
Main Level |
Foyer |
|
|
6x4.6 |
|
Main Level |
Bath (# Pieces 1-6) |
|
|
6x5 |
|
Main Level |
Kitchen |
|
|
12x12.11 |
|
Main Level |
Dining Room |
|
|
13x19.5 |
|
Main Level |
Living Room |
|
|
11.7x12.1 |
|
Main Level |
Den |
|
|
10.9x12.7 |
|
Main Level |
Bedroom |
|
|
7.4x13.1 |
|
Main Level |
Bath (# Pieces 1-6) |
|
|
7.4x7.5 |
https://www.realtor.ca/real-estate/27609929/480-new-ross-road-leminster-leminster

