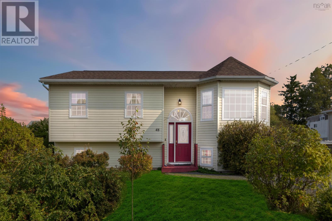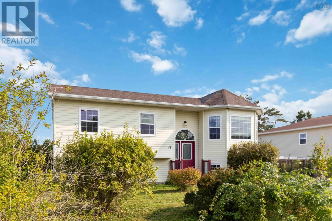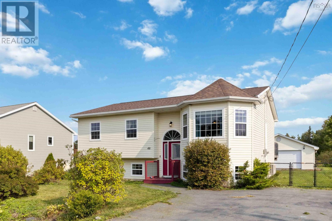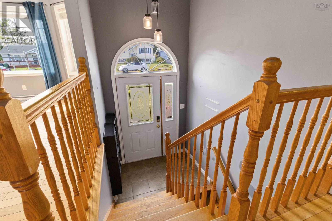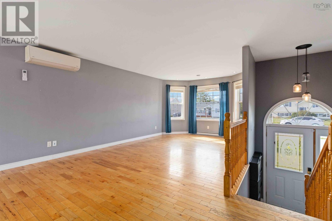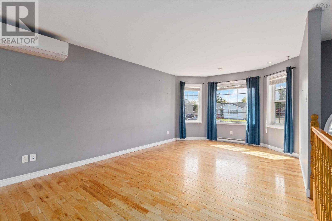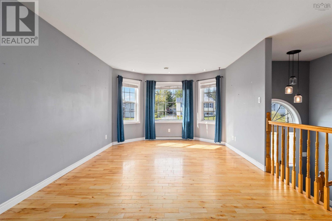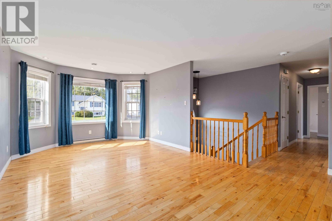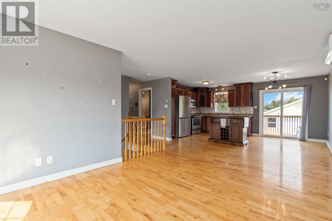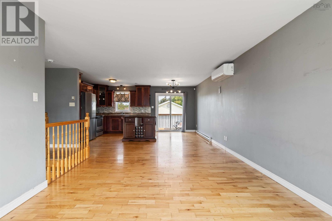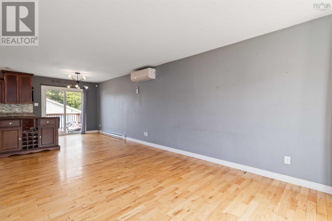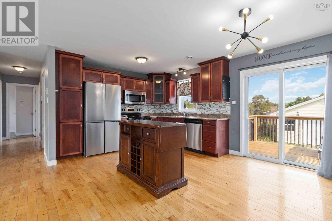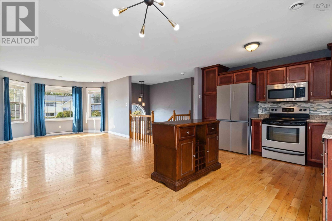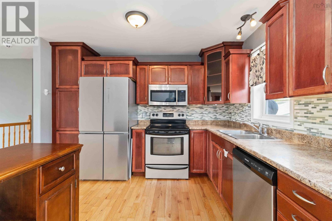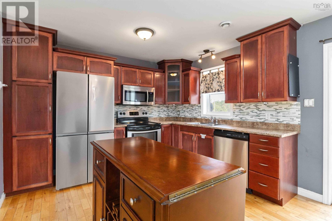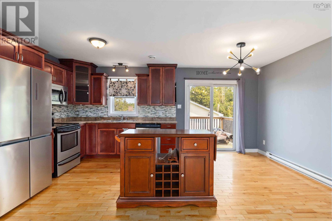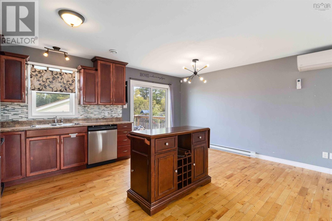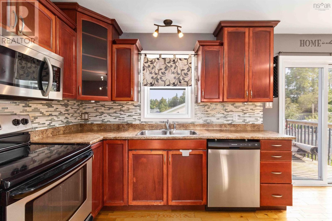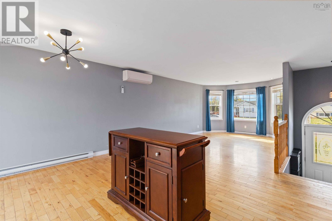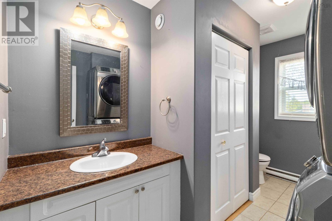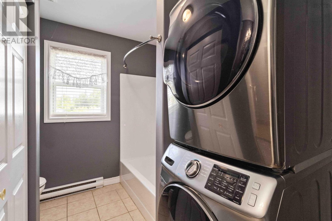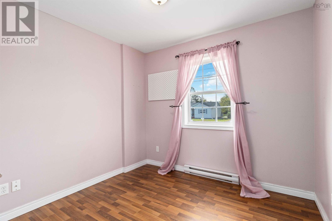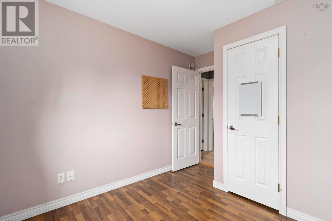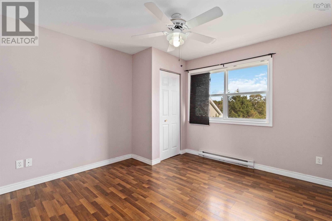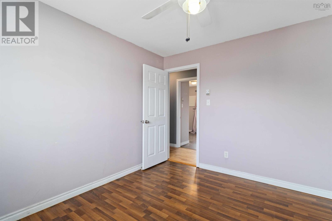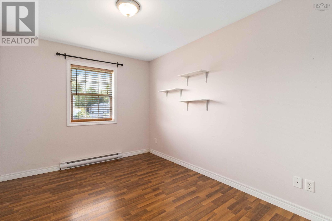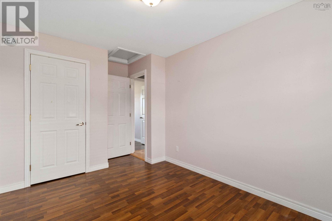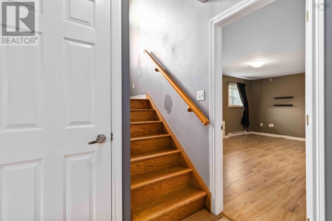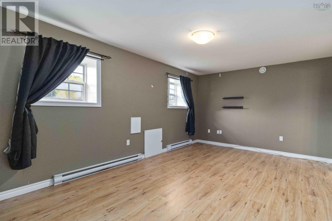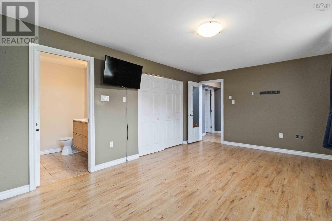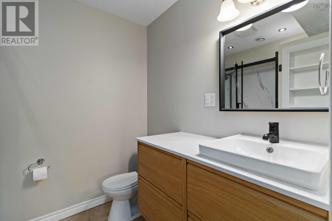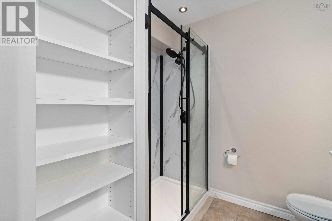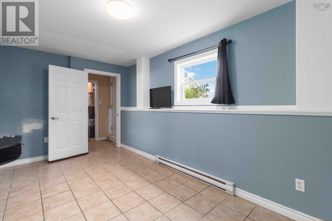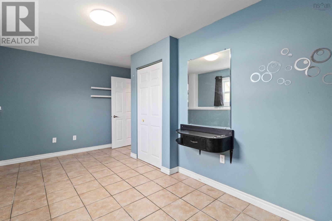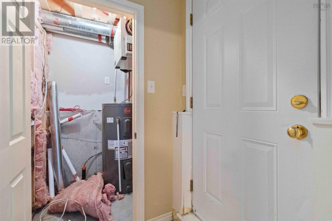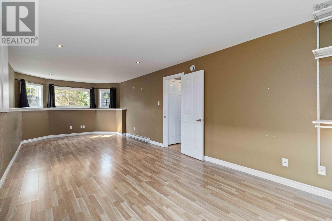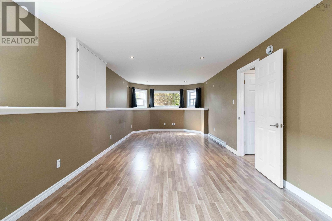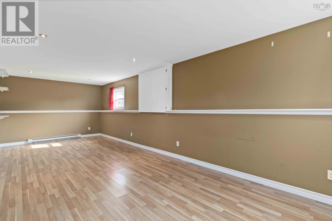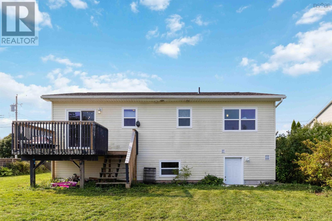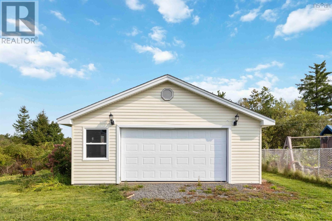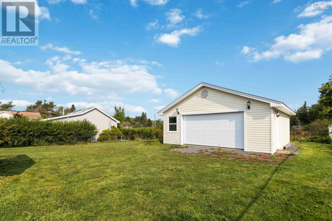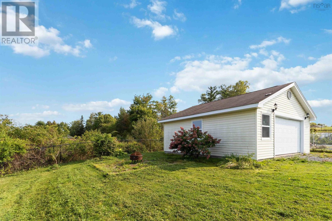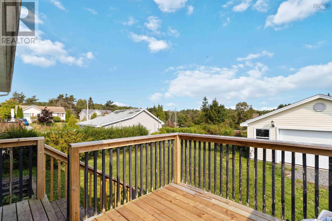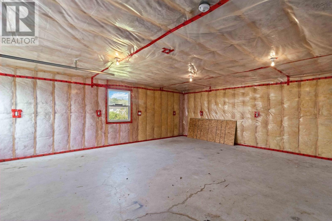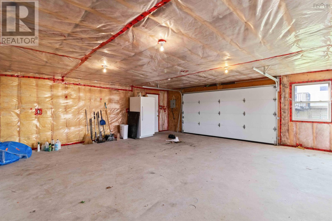4 Bedroom
2 Bathroom
1943 sqft
Heat Pump
$499,900
Experience the perfect blend of rural tranquility and modern convenience with this beautiful detached home in Beaverbank. Featuring 4 spacious bedrooms and 2 full bathrooms (including a newly updated ensuite), this property offers comfort and style for the entire family. Enjoy the fully fenced backyard, ideal for outdoor fun and relaxation, and take advantage of the large detached garage for extra storage or hobbies. Recent upgrades, including a new roof (2024), a modernized ensuite, and a new heat pump and hot water tank, enhance both the home's appeal and efficiency. Located in a serene setting yet close to essential amenities, this home is a perfect retreat with everything you need just a short distance away. Schedule your viewing today and see how this charming property can become your new home! (id:25286)
Property Details
|
MLS® Number
|
202422353 |
|
Property Type
|
Single Family |
|
Community Name
|
Beaver Bank |
Building
|
Bathroom Total
|
2 |
|
Bedrooms Above Ground
|
3 |
|
Bedrooms Below Ground
|
1 |
|
Bedrooms Total
|
4 |
|
Appliances
|
Stove, Dishwasher, Dryer, Washer, Freezer - Stand Up, Refrigerator |
|
Basement Development
|
Finished |
|
Basement Features
|
Walk Out |
|
Basement Type
|
Full (finished) |
|
Constructed Date
|
2006 |
|
Construction Style Attachment
|
Detached |
|
Cooling Type
|
Heat Pump |
|
Exterior Finish
|
Vinyl |
|
Flooring Type
|
Ceramic Tile, Hardwood, Laminate |
|
Foundation Type
|
Poured Concrete |
|
Stories Total
|
1 |
|
Size Interior
|
1943 Sqft |
|
Total Finished Area
|
1943 Sqft |
|
Type
|
House |
|
Utility Water
|
Municipal Water |
Parking
Land
|
Acreage
|
No |
|
Sewer
|
Municipal Sewage System |
|
Size Irregular
|
0.1957 |
|
Size Total
|
0.1957 Ac |
|
Size Total Text
|
0.1957 Ac |
Rooms
| Level |
Type |
Length |
Width |
Dimensions |
|
Lower Level |
Bedroom |
|
|
18.6 x 11.9 |
|
Lower Level |
Ensuite (# Pieces 2-6) |
|
|
8.0 x 6.6 |
|
Lower Level |
Other |
|
|
16.9 x 10.8 |
|
Lower Level |
Family Room |
|
|
11.7 x 29.11 |
|
Main Level |
Kitchen |
|
|
9.3 x 11.3 |
|
Main Level |
Dining Nook |
|
|
7.9 x 8.5 |
|
Main Level |
Living Room |
|
|
11.4 x 21.3 |
|
Main Level |
Bath (# Pieces 1-6) |
|
|
7.10 x 11.3 |
|
Main Level |
Bedroom |
|
|
11.1 x 11.3 |
|
Main Level |
Bedroom |
|
|
8.11 x 12.1 |
|
Main Level |
Bedroom |
|
|
9.1 x 10.9 |
https://www.realtor.ca/real-estate/27420542/48-grove-avenue-beaver-bank-beaver-bank

