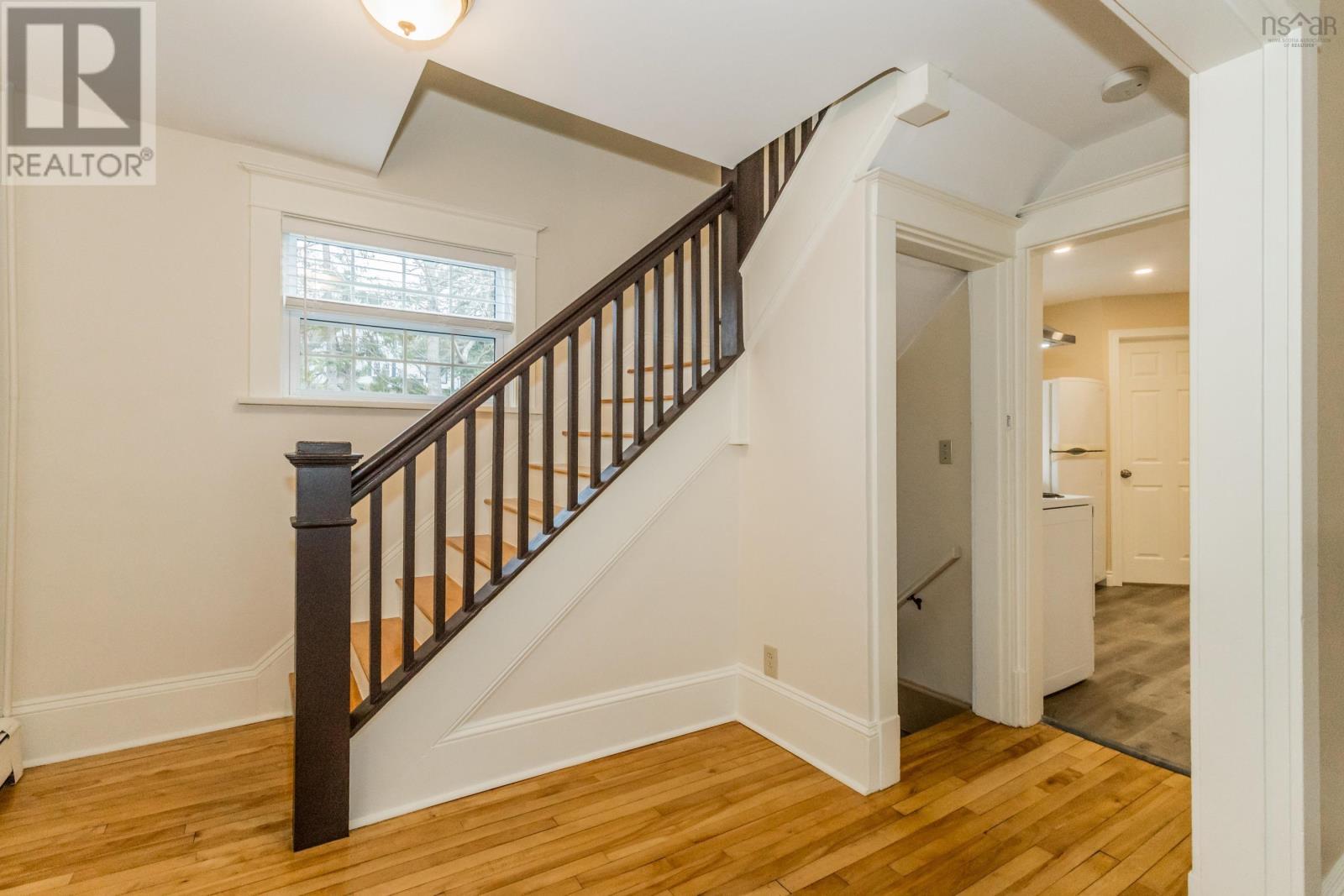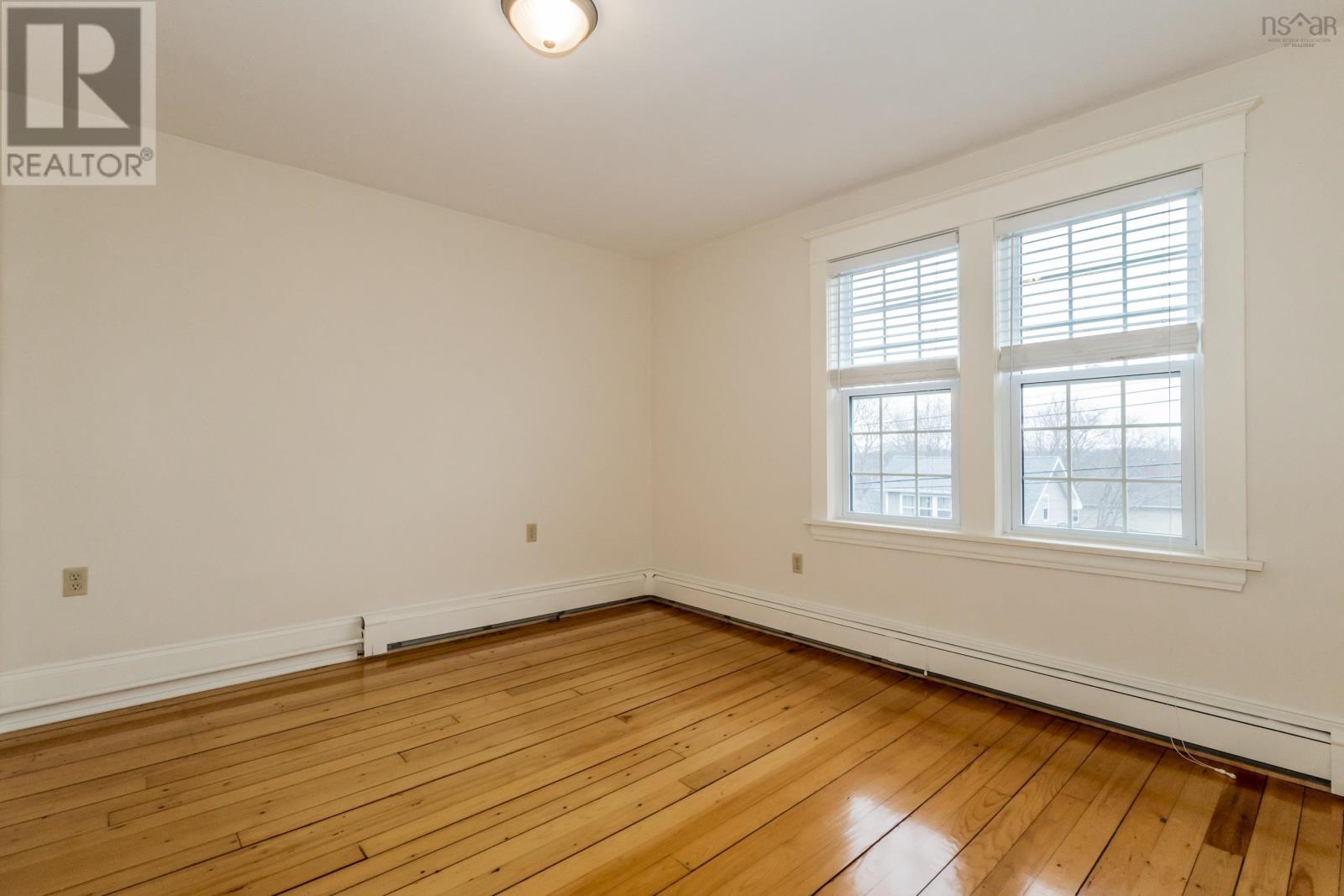48 Academy Street Kentville, Nova Scotia B4N 1S6
4 Bedroom
2 Bathroom
1,673 ft2
Heat Pump
Landscaped
$379,000
Bright and welcoming two-story family home is move in ready. Just a 5 minutes' walk to downtown stores and a 5-minute drive to shopping in New Minas. Beautiful hardwood floors in the main living space, with a spacious front sunroom porch and lovely private back deck. Current wood burning fireplace insert and new heat pumps make this home warm, cozy and comfortable year-round. Recent kitchen and bathroom renovations. Walk out basement. Large windows in all the upstairs bedrooms highlight the high ceilings and softwood flooring. This home will not disappoint. (id:25286)
Property Details
| MLS® Number | 202508803 |
| Property Type | Single Family |
| Community Name | Kentville |
| Amenities Near By | Golf Course, Park, Playground, Public Transit, Shopping, Place Of Worship |
| Community Features | School Bus |
| Structure | Shed |
Building
| Bathroom Total | 2 |
| Bedrooms Above Ground | 4 |
| Bedrooms Total | 4 |
| Appliances | Range - Electric, Dishwasher, Washer/dryer Combo, Refrigerator |
| Basement Type | Full |
| Constructed Date | 1921 |
| Construction Style Attachment | Detached |
| Cooling Type | Heat Pump |
| Exterior Finish | Vinyl |
| Flooring Type | Carpeted, Hardwood, Laminate, Tile |
| Foundation Type | Concrete Block |
| Half Bath Total | 1 |
| Stories Total | 2 |
| Size Interior | 1,673 Ft2 |
| Total Finished Area | 1673 Sqft |
| Type | House |
| Utility Water | Municipal Water |
Land
| Acreage | No |
| Land Amenities | Golf Course, Park, Playground, Public Transit, Shopping, Place Of Worship |
| Landscape Features | Landscaped |
| Sewer | Municipal Sewage System |
| Size Irregular | 0.1202 |
| Size Total | 0.1202 Ac |
| Size Total Text | 0.1202 Ac |
Rooms
| Level | Type | Length | Width | Dimensions |
|---|---|---|---|---|
| Second Level | Bedroom | 9.5 x 7.9 | ||
| Second Level | Bedroom | 12.8 x 11.9 | ||
| Second Level | Bedroom | 14.5 x 11.6 | ||
| Second Level | Bedroom | 13.3 x 8.8 | ||
| Second Level | Bath (# Pieces 1-6) | 9.3 x 6.3-3pc | ||
| Main Level | Kitchen | 15.5 x 13.2 | ||
| Main Level | Bath (# Pieces 1-6) | 5.1 x 4.6-2pc | ||
| Main Level | Dining Room | 12.3 x 11.8 | ||
| Main Level | Living Room | 16.4 x 13.1 | ||
| Main Level | Sunroom | 11.8 x 7.9 |
https://www.realtor.ca/real-estate/28210657/48-academy-street-kentville-kentville
Contact Us
Contact us for more information






















