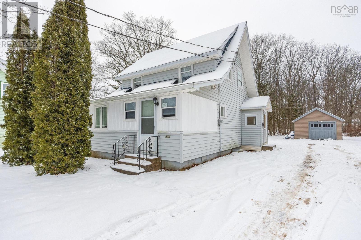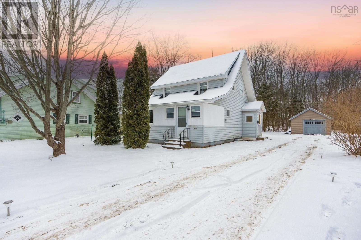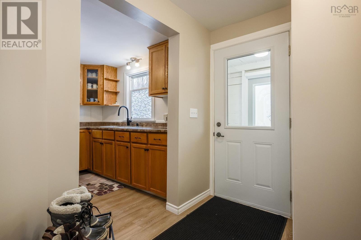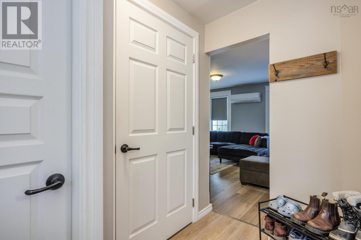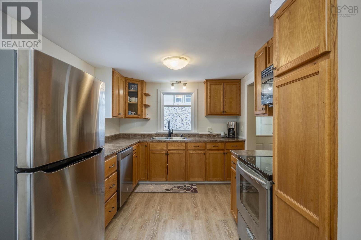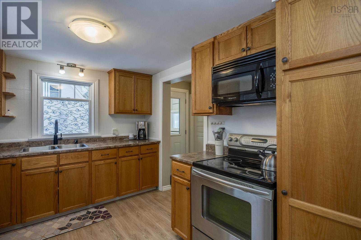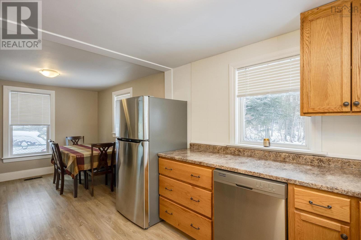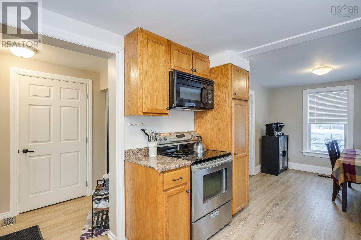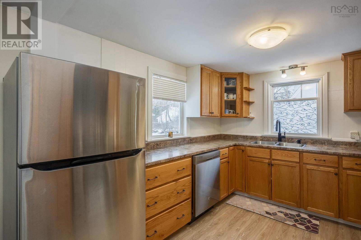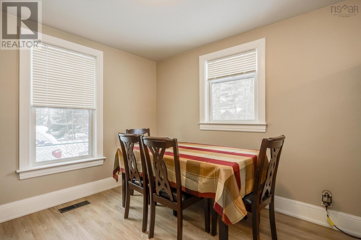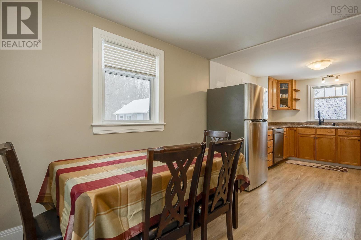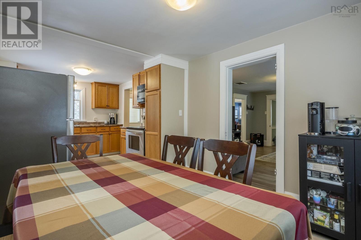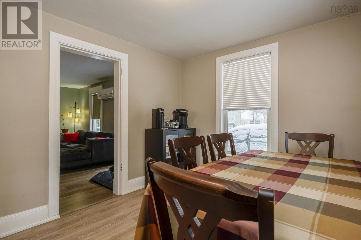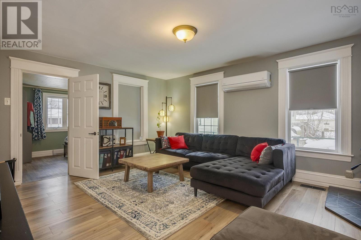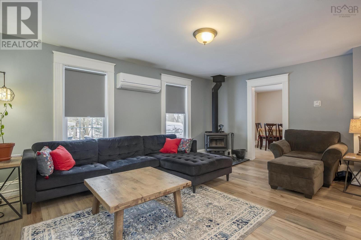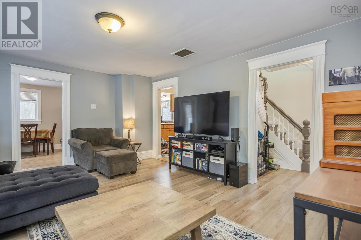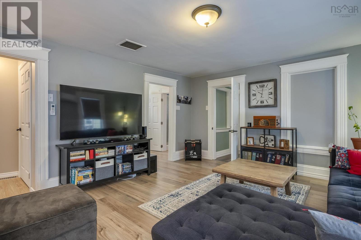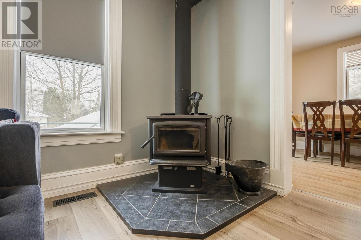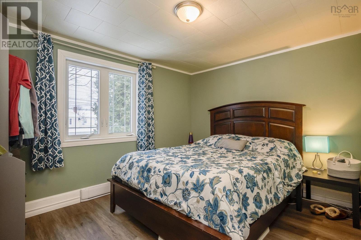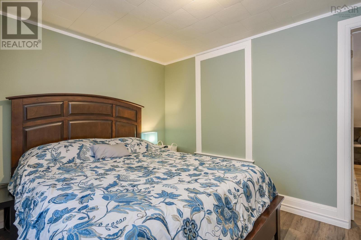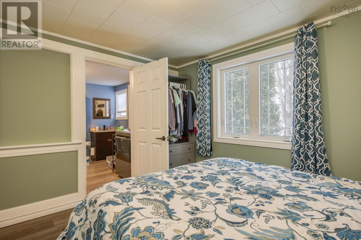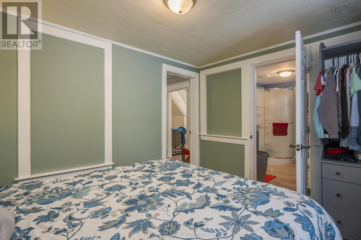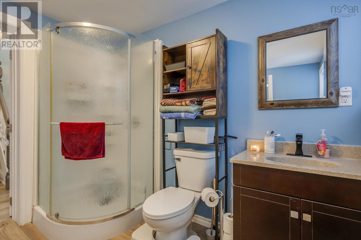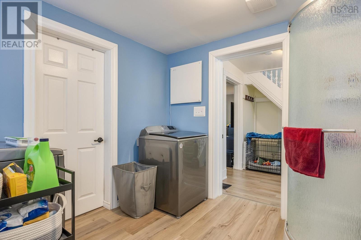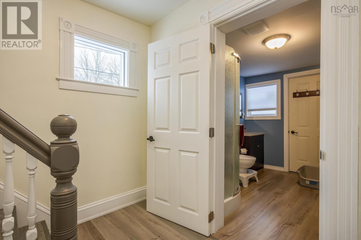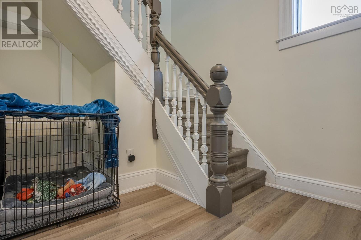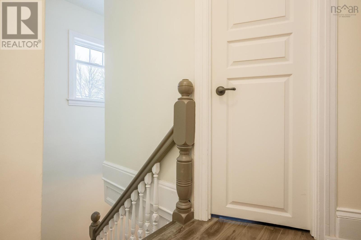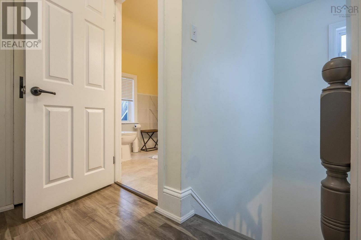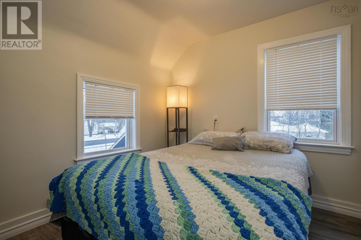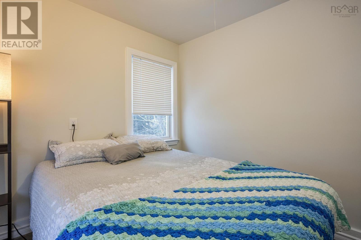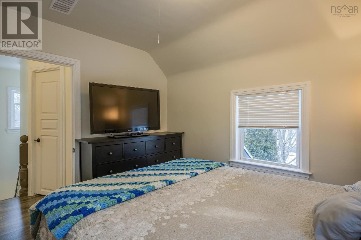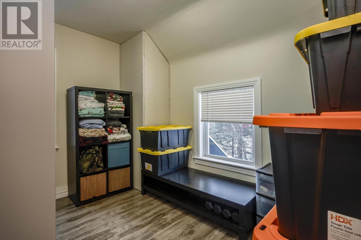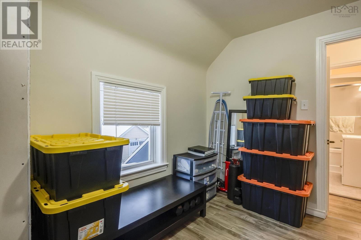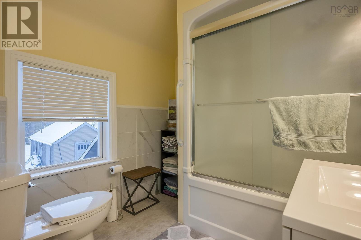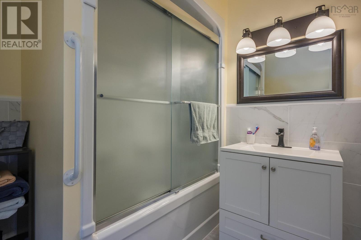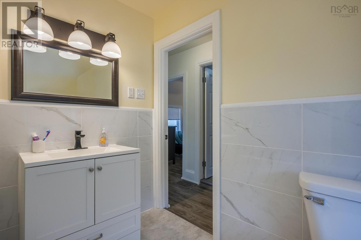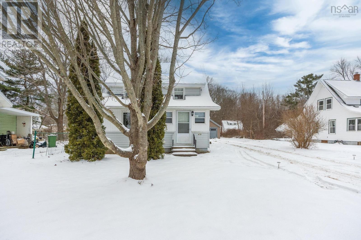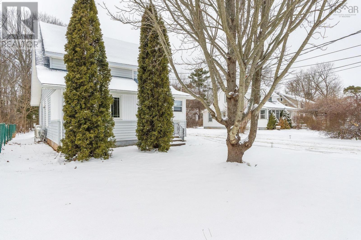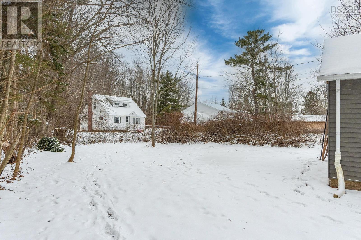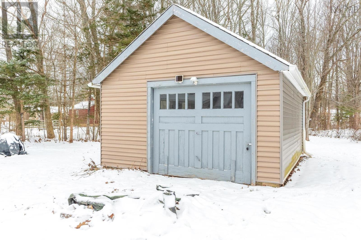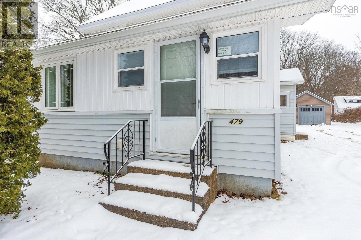3 Bedroom
2 Bathroom
1100 sqft
Heat Pump
Landscaped
$299,900
Welcome to this beautifully updated and move-in ready home, where modern renovations meet cozy living! This charming property has been thoughtfully enhanced with updates such as new flooring, efficient heat pumps, and vinyl siding, among others. It offers 3 spacious bedrooms, with the primary conveniently situated on the main level. Upstairs also offers a perfect home/office room, making it ideal for remote work. Enjoy two full bathrooms and a functional kitchen equipped with abundant cabinetry along with a fridge, stove, dishwasher, and microwave. Some newer appliances. Stay comfortable year-round with two ductless heat pumps, a brand new Pacific wood stove (Fall 2021), and supplementary heating from an oil forced air furnace and a newer 2022 fibre glass oil tank. The backyard presents a fantastic space for kids or pets to play safely. A paved driveway and a single-car wired garage add to the property's appeal, making it a must-see. Situated just minutes from Middleton's amenities, including a hospital, schools, shopping, restaurants, and more, you can't beat the location. This home is available for a March closing, so reach out today to schedule your private viewing! (id:25286)
Property Details
|
MLS® Number
|
202500688 |
|
Property Type
|
Single Family |
|
Community Name
|
Middleton |
|
Amenities Near By
|
Park, Playground, Public Transit, Shopping, Place Of Worship |
|
Community Features
|
School Bus |
|
Features
|
Level |
Building
|
Bathroom Total
|
2 |
|
Bedrooms Above Ground
|
3 |
|
Bedrooms Total
|
3 |
|
Appliances
|
Stove, Dishwasher, Dryer, Washer, Freezer, Refrigerator |
|
Basement Type
|
Full |
|
Constructed Date
|
1936 |
|
Construction Style Attachment
|
Detached |
|
Cooling Type
|
Heat Pump |
|
Exterior Finish
|
Vinyl |
|
Flooring Type
|
Laminate |
|
Foundation Type
|
Poured Concrete |
|
Stories Total
|
2 |
|
Size Interior
|
1100 Sqft |
|
Total Finished Area
|
1100 Sqft |
|
Type
|
House |
|
Utility Water
|
Municipal Water |
Parking
Land
|
Acreage
|
No |
|
Land Amenities
|
Park, Playground, Public Transit, Shopping, Place Of Worship |
|
Landscape Features
|
Landscaped |
|
Sewer
|
Municipal Sewage System |
|
Size Irregular
|
0.3015 |
|
Size Total
|
0.3015 Ac |
|
Size Total Text
|
0.3015 Ac |
Rooms
| Level |
Type |
Length |
Width |
Dimensions |
|
Second Level |
Bedroom |
|
|
6.2 X 10.9 |
|
Second Level |
Den |
|
|
10.3 X 8.1 |
|
Second Level |
Bath (# Pieces 1-6) |
|
|
7.5 X 7.3 |
|
Main Level |
Kitchen |
|
|
9.3 X 11.8 |
|
Main Level |
Dining Room |
|
|
9.3 X 9.8 |
|
Main Level |
Living Room |
|
|
17 X 13.7 |
|
Main Level |
Primary Bedroom |
|
|
9.3 X 11.5 |
|
Main Level |
Porch |
|
|
6 X 3.11 |
|
Main Level |
Foyer |
|
|
7.3 X 9.6 JOG |
|
Main Level |
Laundry / Bath |
|
|
9 X 9.3 |
|
Main Level |
Bedroom |
|
|
8.7 X 10.2 |
https://www.realtor.ca/real-estate/27793842/479-main-street-middleton-middleton

