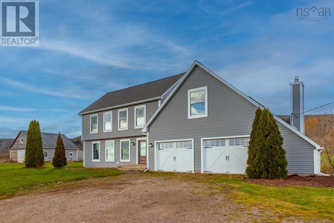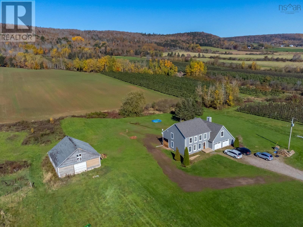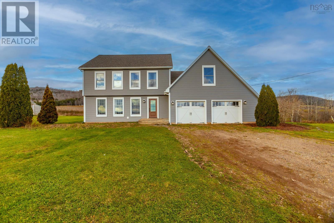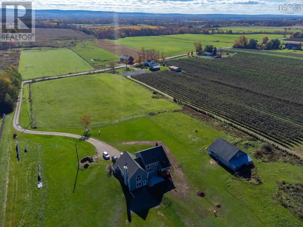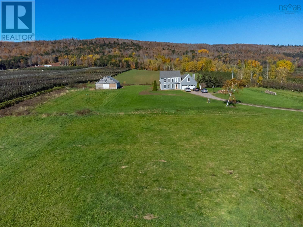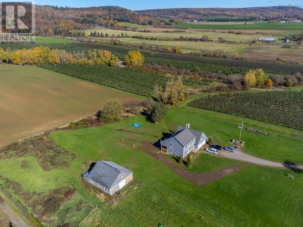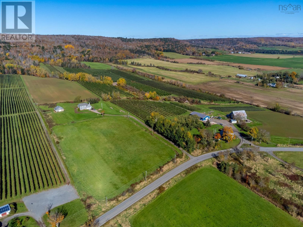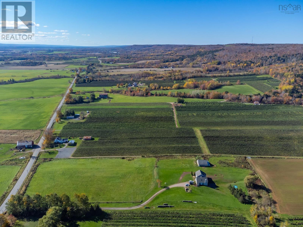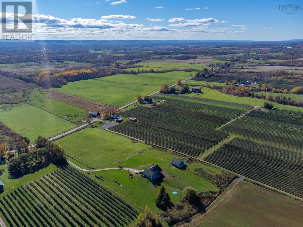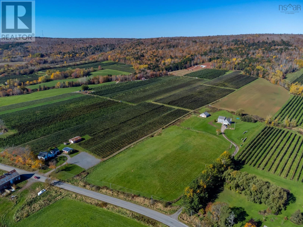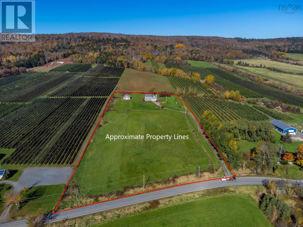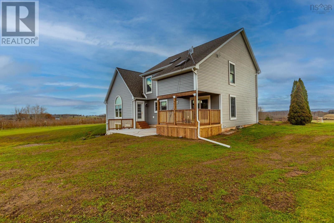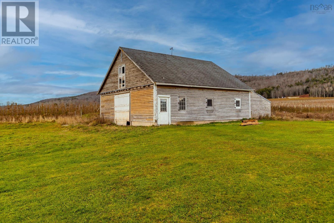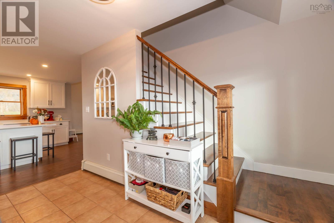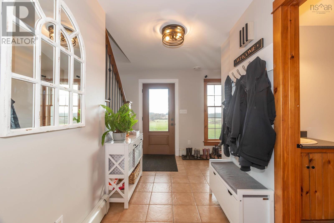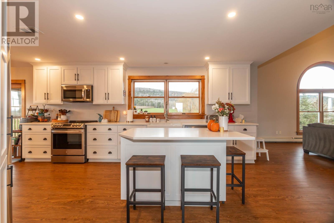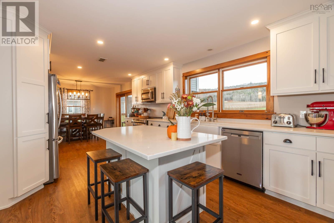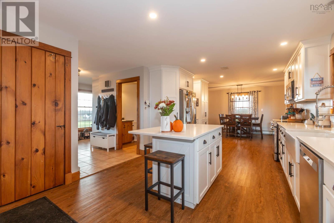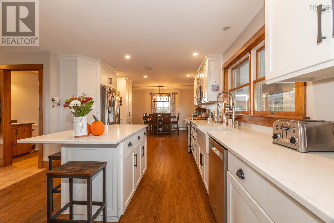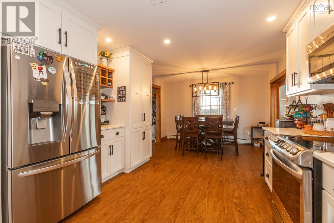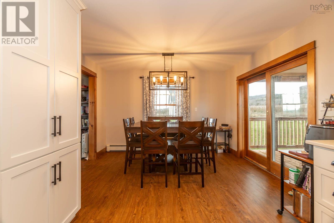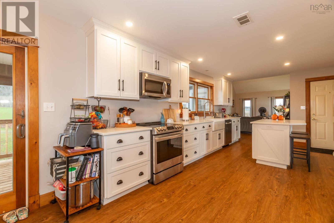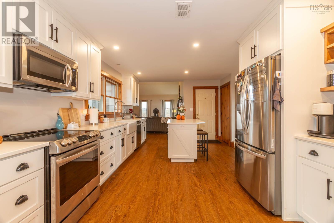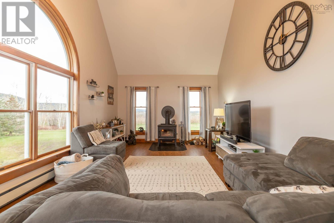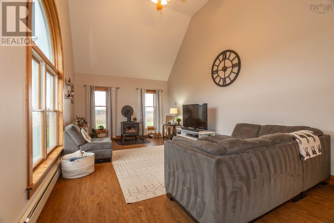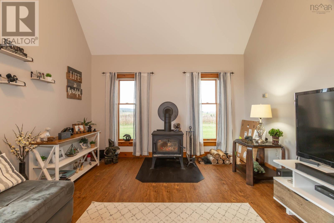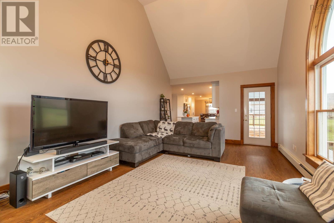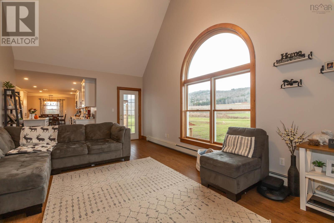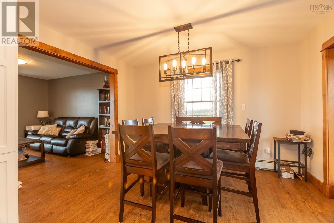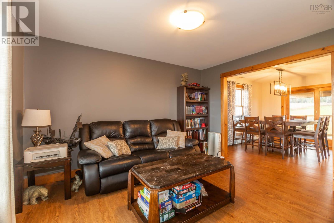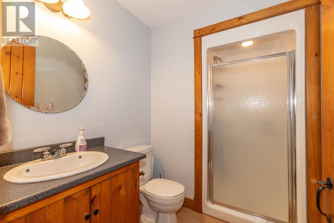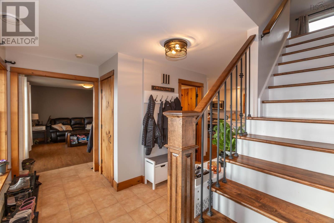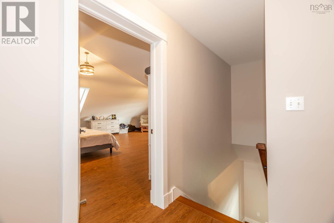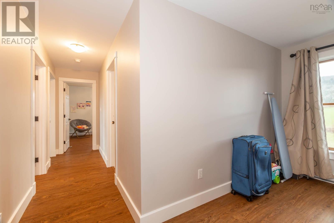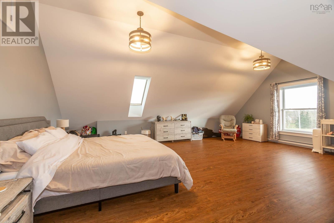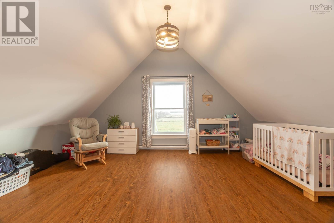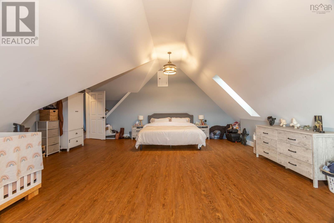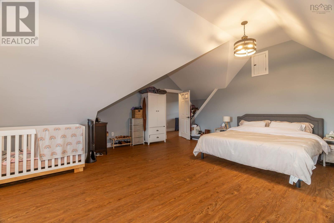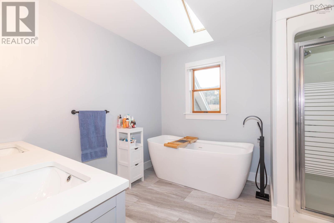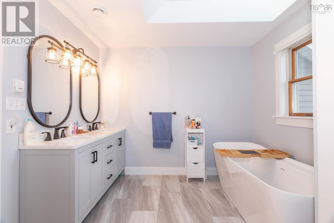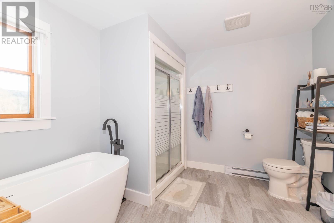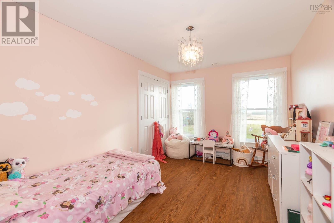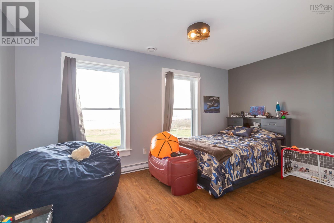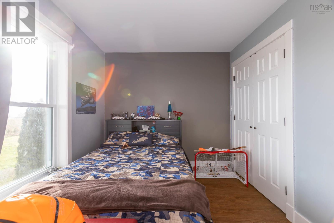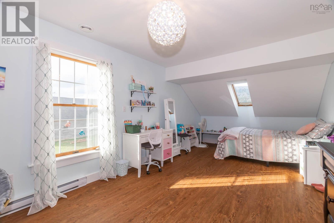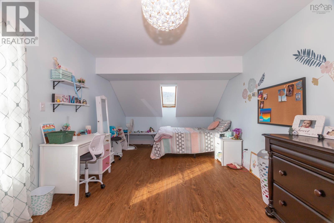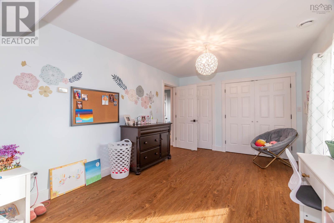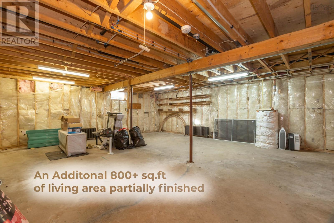4 Bedroom
2 Bathroom
2437 sqft
Acreage
Landscaped
$679,900
Discover the perfect blend of modern luxury and rural charm in this exquisite & spacious 2-storey home, surrounded by apple orchards and captivating mountain views, that features four bedrooms and two full bathrooms providing ample space for both family and guests. Step into an inviting open kitchen, dining and living room layout where every detail has been meticulously considered. Revel in the beauty of mostly new windows and doors, new siding, and an updated upstairs. The highlight of the home is the brand new custom DeCoste kitchen, a chef's delight with bespoke cabinetry, and top-tier finishes. This culinary haven seamlessly integrates style with functionality. The expansive property, spanning 7.89 acres, includes a 36' x 34' barn offering endless possibilities for storage, workshops, hobby farm/horses or creative pursuits. The grounds invite outdoor activities, gardening, and relaxation in the midst of nature's tranquility. (id:25286)
Property Details
|
MLS® Number
|
202412044 |
|
Property Type
|
Single Family |
|
Community Name
|
Welsford |
|
Amenities Near By
|
Golf Course, Place Of Worship |
|
Community Features
|
School Bus |
|
Features
|
Sloping |
Building
|
Bathroom Total
|
2 |
|
Bedrooms Above Ground
|
4 |
|
Bedrooms Total
|
4 |
|
Appliances
|
Stove, Dishwasher, Microwave Range Hood Combo, Refrigerator |
|
Basement Development
|
Unfinished |
|
Basement Features
|
Walk Out |
|
Basement Type
|
Full (unfinished) |
|
Constructed Date
|
2002 |
|
Construction Style Attachment
|
Detached |
|
Exterior Finish
|
Vinyl |
|
Flooring Type
|
Ceramic Tile, Vinyl Plank |
|
Foundation Type
|
Poured Concrete |
|
Stories Total
|
2 |
|
Size Interior
|
2437 Sqft |
|
Total Finished Area
|
2437 Sqft |
|
Type
|
House |
|
Utility Water
|
Unknown |
Parking
|
Garage
|
|
|
Attached Garage
|
|
|
Gravel
|
|
Land
|
Acreage
|
Yes |
|
Land Amenities
|
Golf Course, Place Of Worship |
|
Landscape Features
|
Landscaped |
|
Sewer
|
Septic System |
|
Size Irregular
|
7.29 |
|
Size Total
|
7.29 Ac |
|
Size Total Text
|
7.29 Ac |
Rooms
| Level |
Type |
Length |
Width |
Dimensions |
|
Second Level |
Primary Bedroom |
|
|
23.10x19 |
|
Second Level |
Bedroom |
|
|
13.7x9.8 |
|
Second Level |
Bath (# Pieces 1-6) |
|
|
4 pc |
|
Second Level |
Bedroom |
|
|
11x15 |
|
Second Level |
Bedroom |
|
|
21x10.9 |
|
Main Level |
Den |
|
|
15.6x12.9 Den |
|
Main Level |
Dining Room |
|
|
11.10x9 |
|
Main Level |
Kitchen |
|
|
20x11.10 |
|
Main Level |
Living Room |
|
|
23.4x13.1 |
|
Main Level |
Bath (# Pieces 1-6) |
|
|
3 pc |
https://www.realtor.ca/real-estate/26963789/4745-highway-221-welsford-welsford

