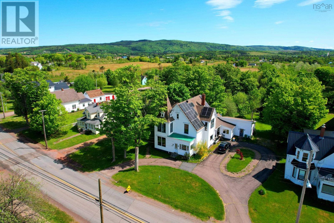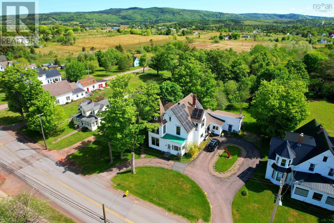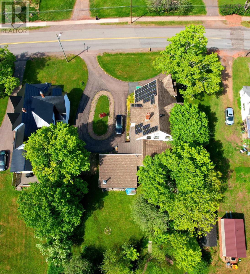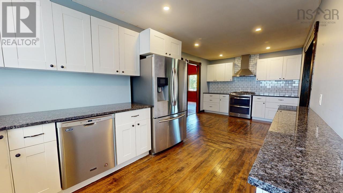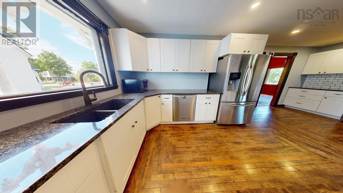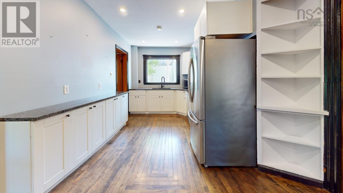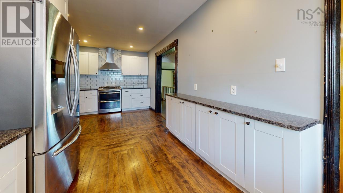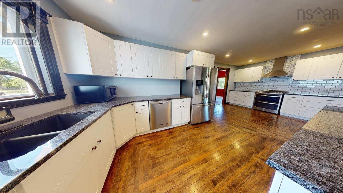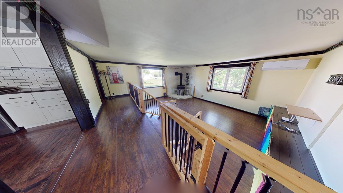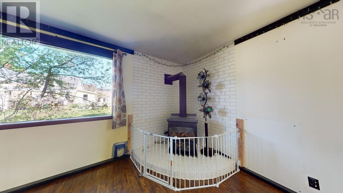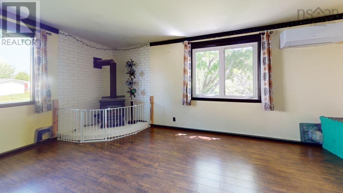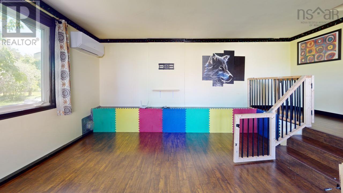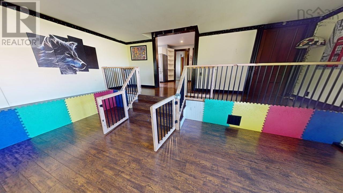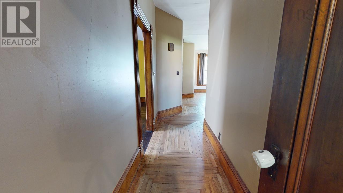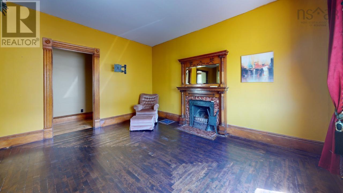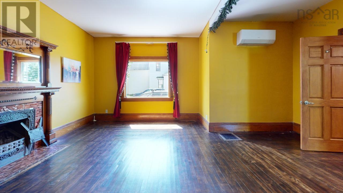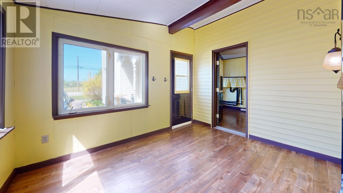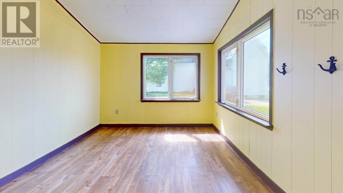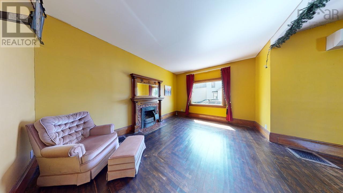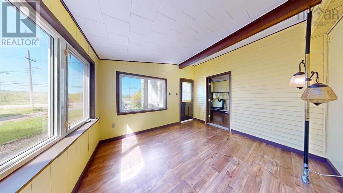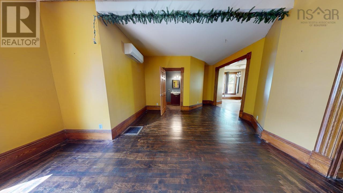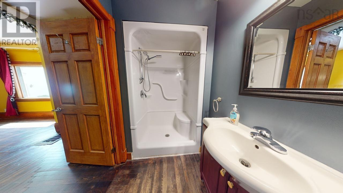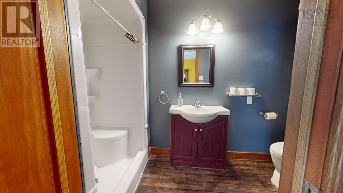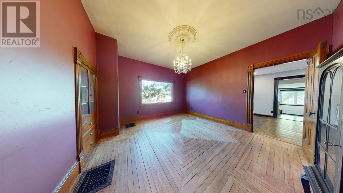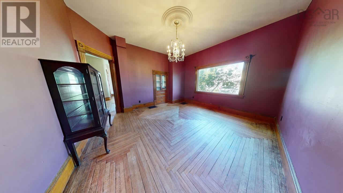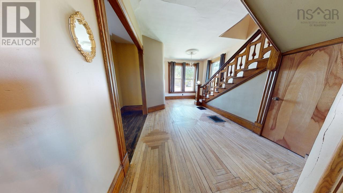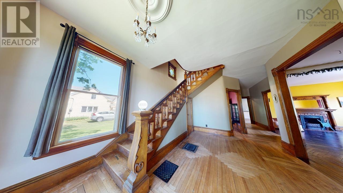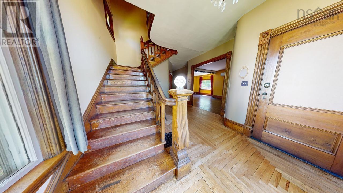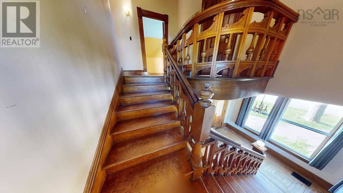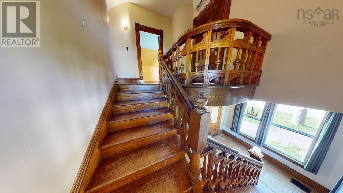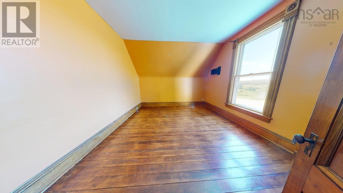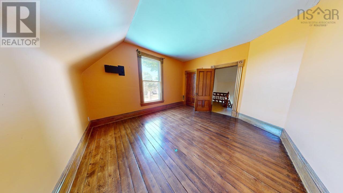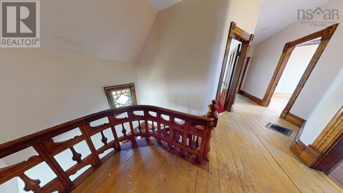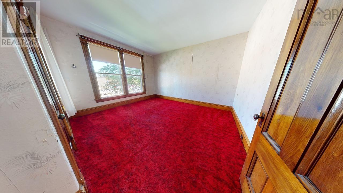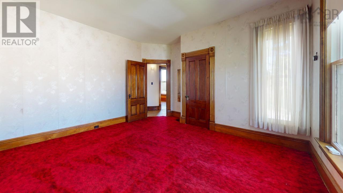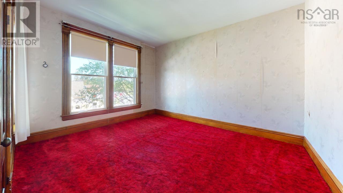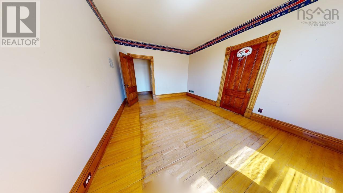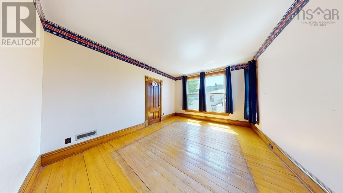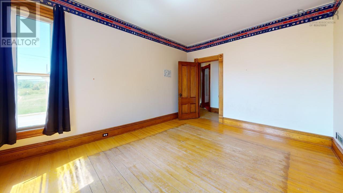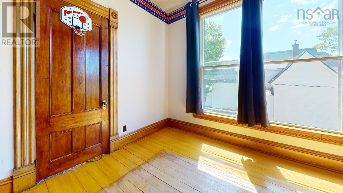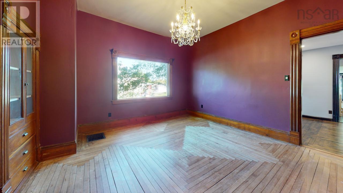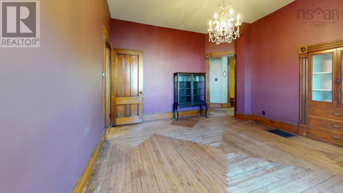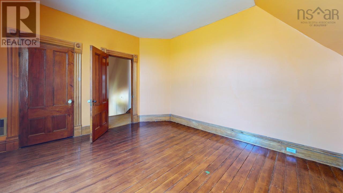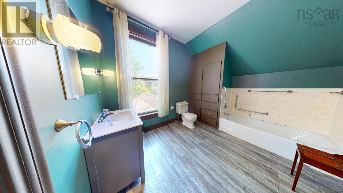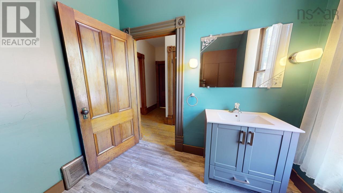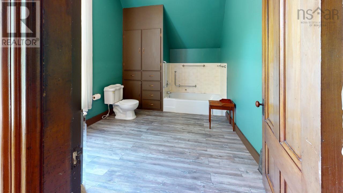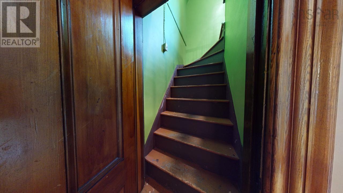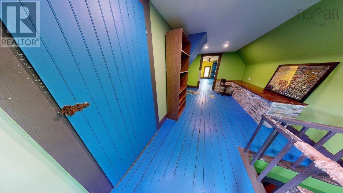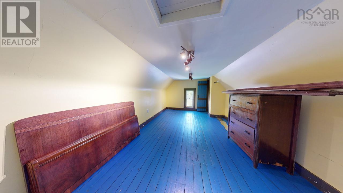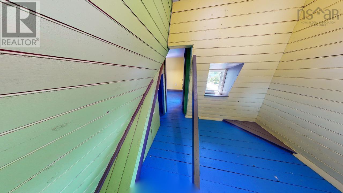5 Bedroom
2 Bathroom
3768 sqft
Fireplace
Heat Pump
Partially Landscaped
$389,999
Welcome to 472 Main Street, Parrsboro, Nova Scotia. Boasting with character this home has been lovingly cared for, and has original woodwork and charming features thoughout. Don't let the charm fool you, as the current owners made upgrades to make this home more efficient long term. This historic and iconic property has unlimited potential. The now workshop is wired, heated, insulated, and would easily be converted back to a 2 car garage for your convenience. Main floor laundry, mud room and enclosed porches give you ease and tons of extra space across this sprawling main floor. A sunken family room with propane stove, beautiful kitchen with stainless steel appliances and granite counter tops, and original hardwood floors through the dining room to the living room, and remaining main floor are sure to take your breath away. Ascend the gothic style staircase to all of the bedrooms and access the third floor where this finished space just needs your imagination. Family Home, Air B&B, Spa, Offices? Properties like this don't come up very often, schedule your viewing today! (id:25286)
Property Details
|
MLS® Number
|
202421499 |
|
Property Type
|
Single Family |
|
Community Name
|
Parrsboro |
|
Amenities Near By
|
Golf Course, Park, Playground, Shopping, Place Of Worship, Beach |
|
Community Features
|
School Bus |
|
Equipment Type
|
Propane Tank, Other |
|
Features
|
Level |
|
Rental Equipment Type
|
Propane Tank, Other |
Building
|
Bathroom Total
|
2 |
|
Bedrooms Above Ground
|
5 |
|
Bedrooms Total
|
5 |
|
Appliances
|
Range - Gas, Dishwasher, Refrigerator, Gas Stove(s) |
|
Basement Development
|
Partially Finished |
|
Basement Type
|
Full (partially Finished) |
|
Constructed Date
|
1899 |
|
Construction Style Attachment
|
Detached |
|
Cooling Type
|
Heat Pump |
|
Exterior Finish
|
Vinyl |
|
Fireplace Present
|
Yes |
|
Flooring Type
|
Carpeted, Hardwood, Laminate, Tile, Vinyl Plank |
|
Foundation Type
|
Poured Concrete, Stone |
|
Stories Total
|
3 |
|
Size Interior
|
3768 Sqft |
|
Total Finished Area
|
3768 Sqft |
|
Type
|
House |
|
Utility Water
|
Municipal Water |
Parking
Land
|
Acreage
|
No |
|
Land Amenities
|
Golf Course, Park, Playground, Shopping, Place Of Worship, Beach |
|
Landscape Features
|
Partially Landscaped |
|
Sewer
|
Septic System |
|
Size Irregular
|
0.421 |
|
Size Total
|
0.421 Ac |
|
Size Total Text
|
0.421 Ac |
Rooms
| Level |
Type |
Length |
Width |
Dimensions |
|
Second Level |
Bath (# Pieces 1-6) |
|
|
8.9x11.1 |
|
Second Level |
Bedroom |
|
|
8.10x10.6 |
|
Second Level |
Bedroom |
|
|
12.4x14.2 |
|
Second Level |
Bedroom |
|
|
12.3x15.4 |
|
Second Level |
Bedroom |
|
|
13.11x14.5 |
|
Second Level |
Bedroom |
|
|
10.5x8.2 |
|
Third Level |
Games Room |
|
|
18.1x10.7 |
|
Third Level |
Other |
|
|
17.2x10.7 |
|
Third Level |
Other |
|
|
8.7x8.4 |
|
Main Level |
Workshop |
|
|
14.4x23.4 |
|
Main Level |
Mud Room |
|
|
18.2x18.5 |
|
Main Level |
Kitchen |
|
|
10.5x23.7 |
|
Main Level |
Family Room |
|
|
14x19+3.10x19jog |
|
Main Level |
Porch |
|
|
10.2x12.2 |
|
Main Level |
Bath (# Pieces 1-6) |
|
|
4.11x10.8 |
|
Main Level |
Living Room |
|
|
12.2x15.5 |
|
Main Level |
Dining Room |
|
|
13.11x14.7 |
https://www.realtor.ca/real-estate/27372644/472-main-street-parrsboro-parrsboro

