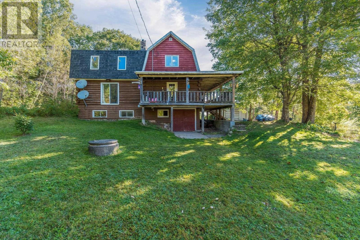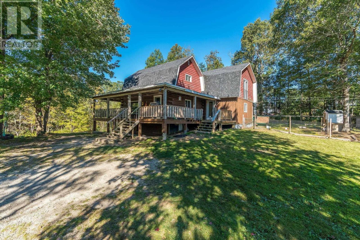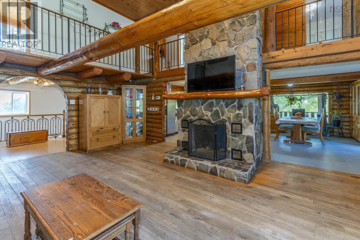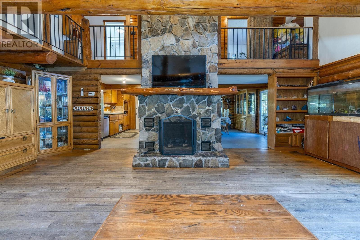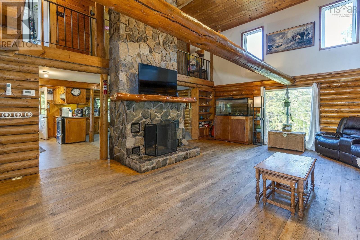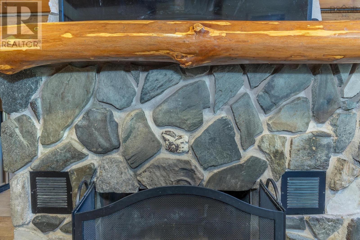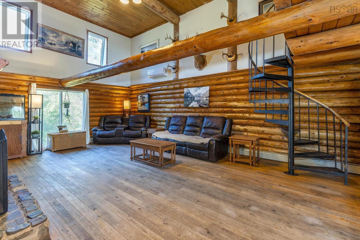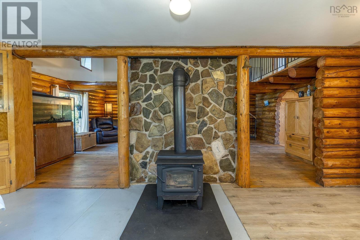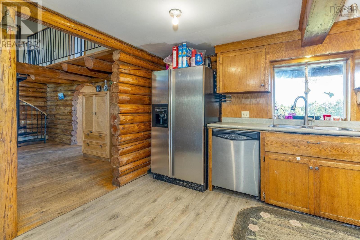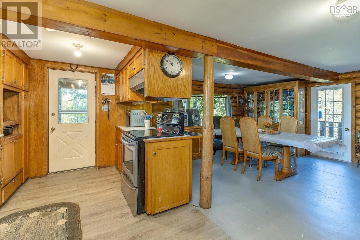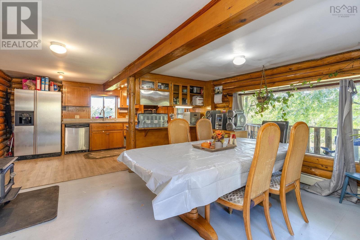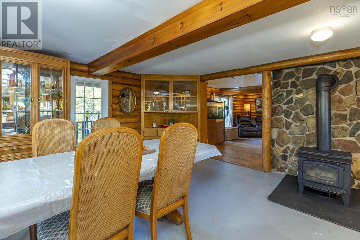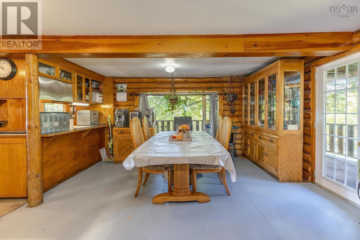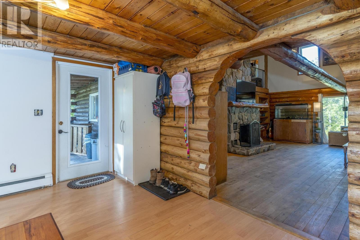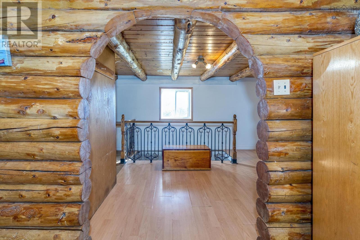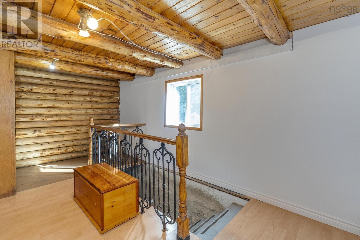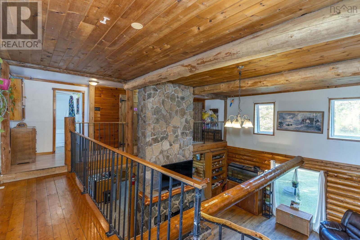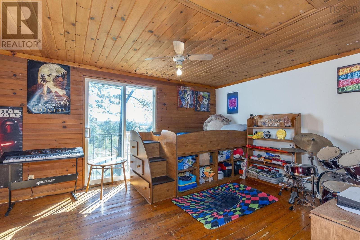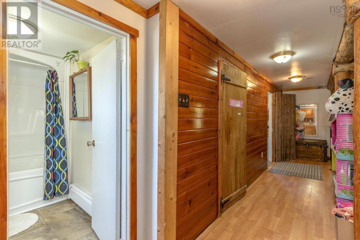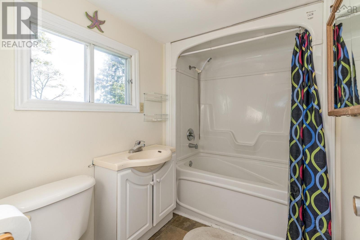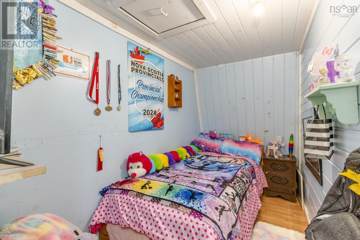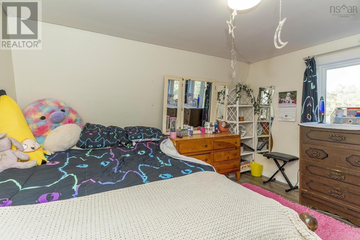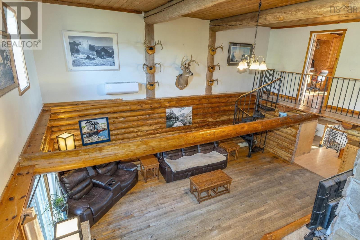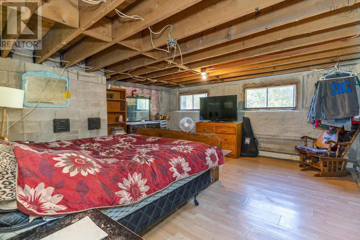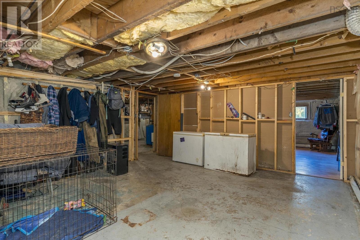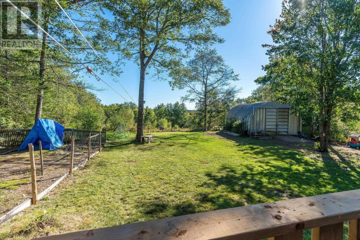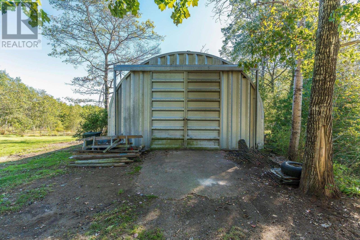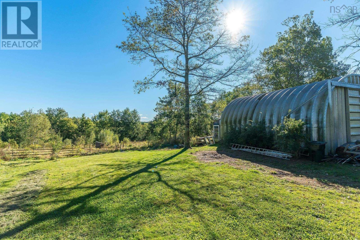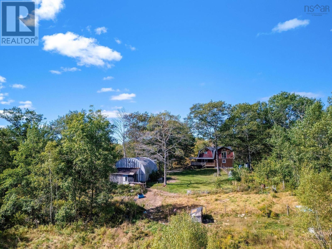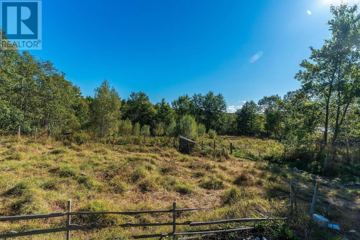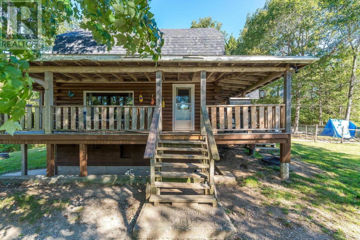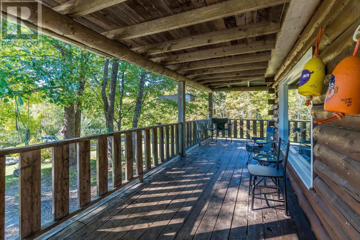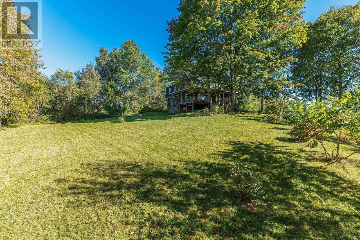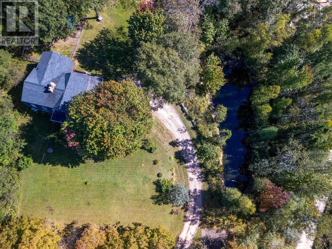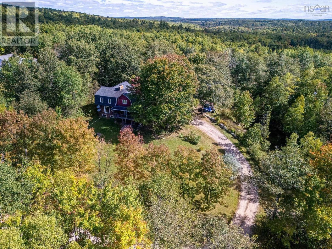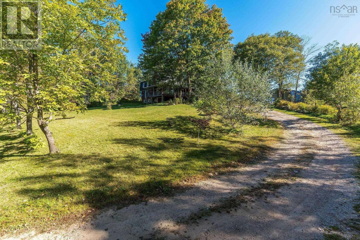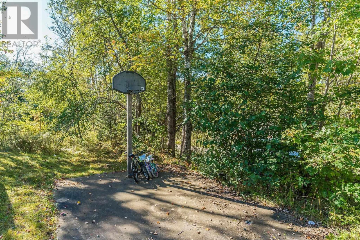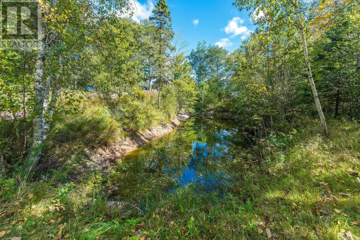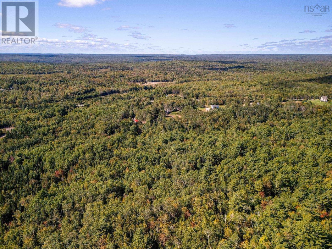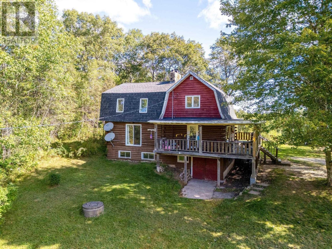3 Bedroom
1 Bathroom
1685 sqft
Fireplace
Heat Pump
Acreage
$429,000
Welcome to one of the more unique properties you?ll see today. With so much to offer, 47 Tiny Little Path is special in so many ways. 21.82 acres of land shouts opportunity and privacy. Perfect for an outdoor enthusiast or someone looking to have a hobby farm. This beautiful rustic log cabin style home is like something you?d see in a magazine. You?ll be living in your own retreat. The main floor features a galley kitchen and large dining area centered by a cozy woodstove and gorgeous built-in cabinet. The huge living room is stunning with cathedral ceilings and custom stone fireplace including fossils. A ductless heat pump is also located in this open area. Head upstairs on the spiral staircase to your two fair sized bedrooms and a den, which is currently used as a bedroom. The larger bedroom has built-in cabinets and a patio door. With the construction of a deck, you?d be able to enjoy the serene rolling landscape at a different angle. A four-piece bath and balcony style hallway overlooking the living room complete the upper level. Before heading downstairs, you?ll find main floor laundry in the large back porch area. The lower level features another bedroom and an unfinished area that you can add your own creative touch. A large storage and utility area perfect for a workshop equipped with large double doors complete this level. Outside you?ll find a massive 24x30 steel Quonset hut with a loft, stunning front and back yards, basketball court, pond and acres upon acres of treed property perfect for exploring, hiking and hunting. The current owners used to have cattle, and still have some livestock. Sit on your wrap around covered deck during any season to enjoy peaceful bliss of nature and wildlife. If you?re looking for a safe haven, off the main road to raise a family, you?ve found the right place to call home. You?re a quick 10-minute commute to Highway 103 and Chester Basin and less than an hour from downtown Halifax. Book your showing today! (id:25286)
Property Details
|
MLS® Number
|
202423313 |
|
Property Type
|
Single Family |
|
Community Name
|
Seffernville |
|
Community Features
|
School Bus |
|
Features
|
Treed |
Building
|
Bathroom Total
|
1 |
|
Bedrooms Above Ground
|
2 |
|
Bedrooms Below Ground
|
1 |
|
Bedrooms Total
|
3 |
|
Appliances
|
Stove, Dishwasher, Dryer, Washer, Refrigerator, Central Vacuum - Roughed In |
|
Basement Development
|
Partially Finished |
|
Basement Features
|
Walk Out |
|
Basement Type
|
Full (partially Finished) |
|
Constructed Date
|
1987 |
|
Construction Style Attachment
|
Detached |
|
Cooling Type
|
Heat Pump |
|
Exterior Finish
|
Log, Wood Siding |
|
Fireplace Present
|
Yes |
|
Flooring Type
|
Hardwood, Vinyl |
|
Foundation Type
|
Poured Concrete |
|
Stories Total
|
2 |
|
Size Interior
|
1685 Sqft |
|
Total Finished Area
|
1685 Sqft |
|
Type
|
House |
|
Utility Water
|
Dug Well |
Parking
|
Garage
|
|
|
Detached Garage
|
|
|
Gravel
|
|
Land
|
Acreage
|
Yes |
|
Sewer
|
Septic System |
|
Size Irregular
|
21.82 |
|
Size Total
|
21.82 Ac |
|
Size Total Text
|
21.82 Ac |
Rooms
| Level |
Type |
Length |
Width |
Dimensions |
|
Second Level |
Bath (# Pieces 1-6) |
|
|
8.1 x 5.6 |
|
Second Level |
Bedroom |
|
|
11.5 x 17.2 |
|
Second Level |
Den |
|
|
5.2 x 9.2 |
|
Second Level |
Bedroom |
|
|
9.7 x 11.7 |
|
Lower Level |
Bedroom |
|
|
15.05 X 17 |
|
Lower Level |
Storage |
|
|
15.4 X 15.4 |
|
Lower Level |
Utility Room |
|
|
15.8 X 22.11 |
|
Main Level |
Kitchen |
|
|
14.10 x 9.3 |
|
Main Level |
Dining Room |
|
|
14.10 x 13.11 |
|
Main Level |
Living Room |
|
|
17.10 x 23.3 |
|
Main Level |
Porch |
|
|
12 x 11.3 |
|
Main Level |
Laundry Room |
|
|
4.3 x 11.3 |
https://www.realtor.ca/real-estate/27470935/47-tiny-little-path-seffernville-seffernville

