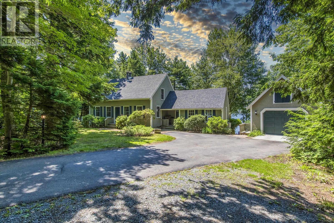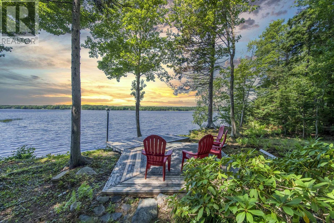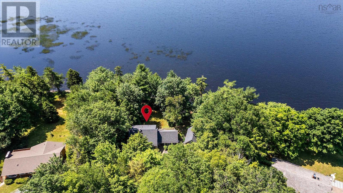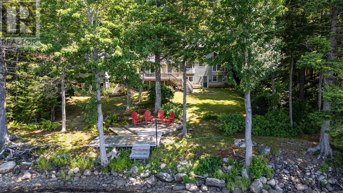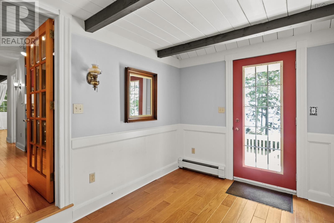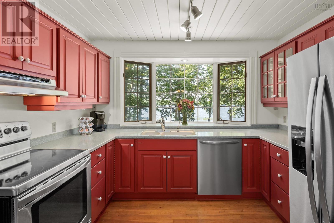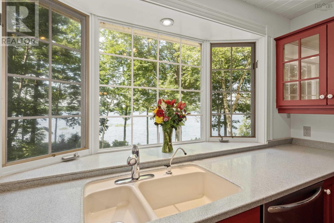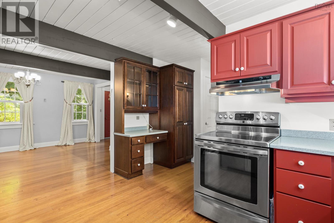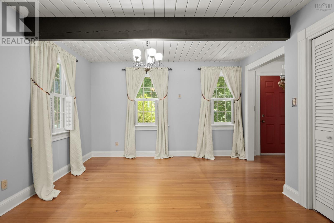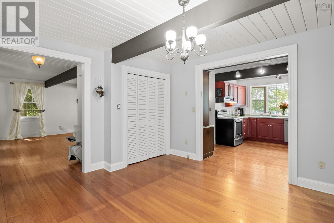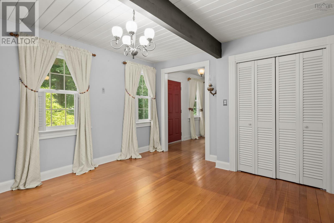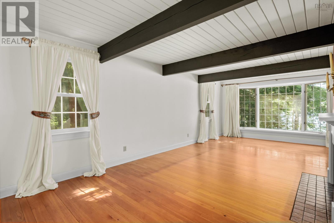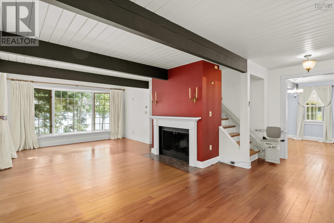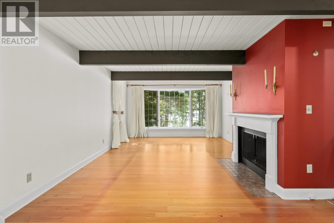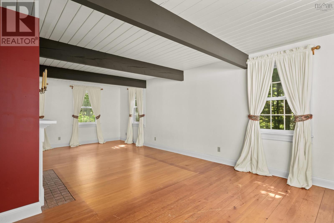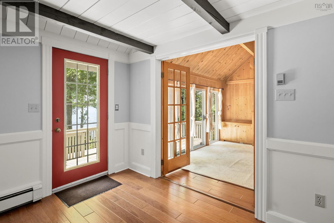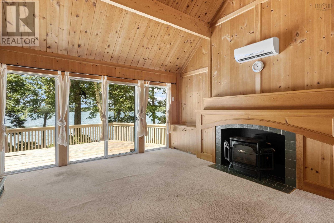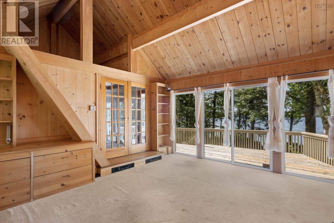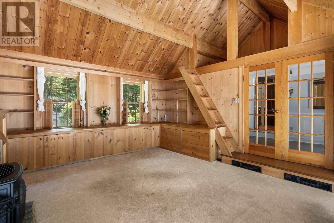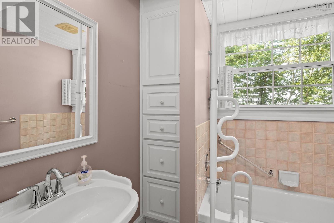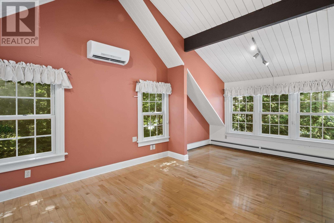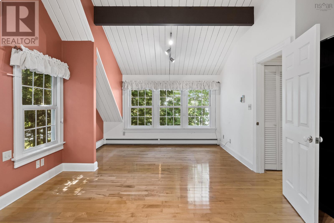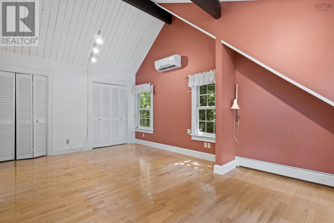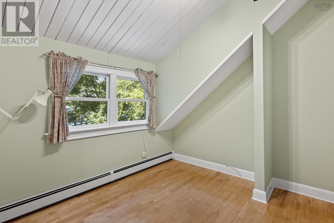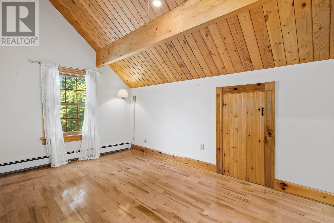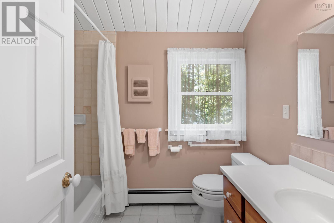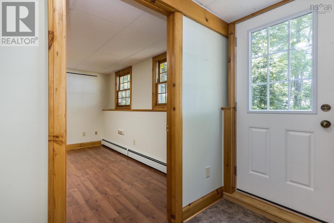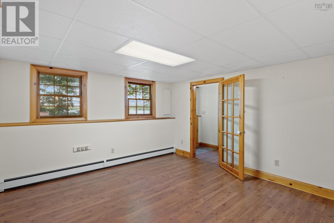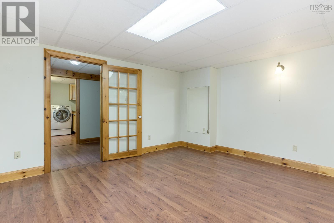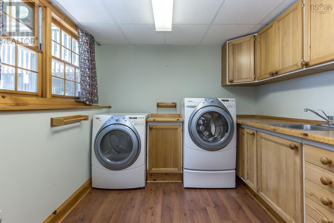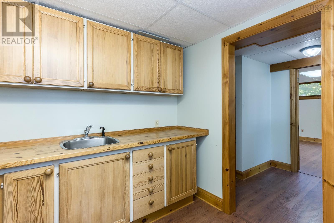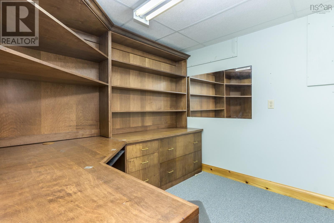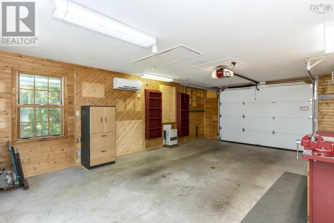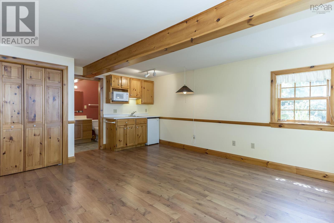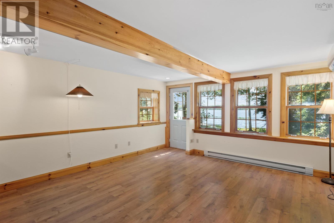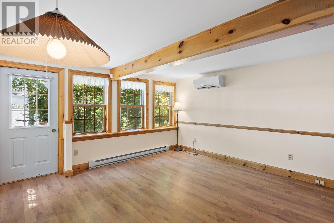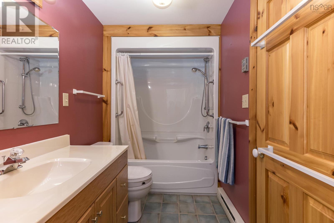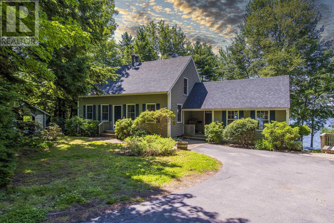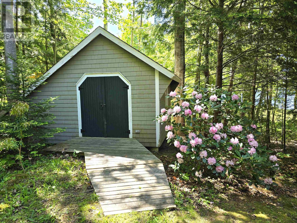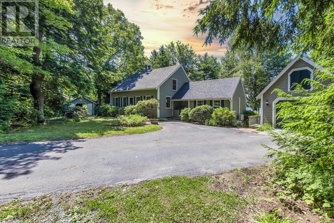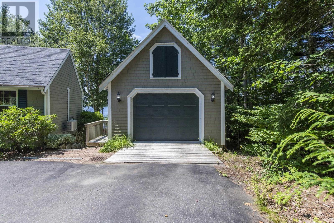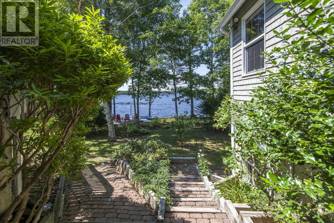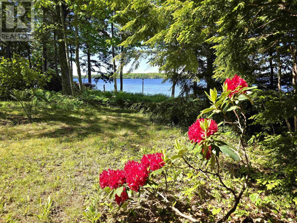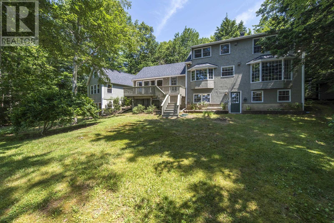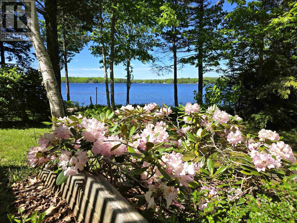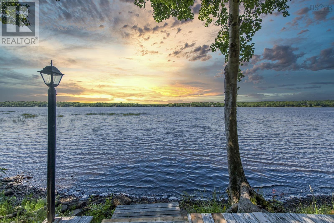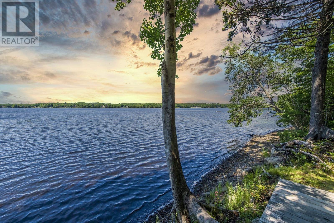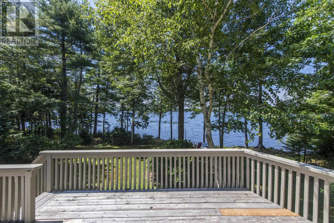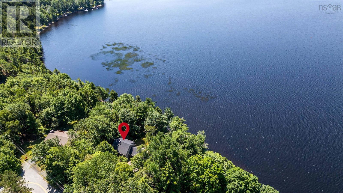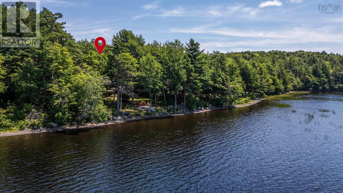3 Bedroom
2 Bathroom
Fireplace
Heat Pump
Waterfront On Lake
Partially Landscaped
$695,000
Discover the timeless charm and modern elegance of this exquisite Cape home on Fancy Lake, located just a brief 5-minute drive from the town of Bridgewater. This meticulously maintained property combines quality construction with tasteful updates, creating a perfect blend of classic appeal and contemporary comfort. Step inside to find a welcoming home that exudes warmth, style and lake views from multiple rooms. The kitchen, adorned with updated cabinetry and flooring, makes meal preparations a delightful experience. The spacious living room, with fireplace, is ideal for both relaxation and entertaining. A unique den with cathedral ceilings, built-in shelving, and a cozy loft provides a tranquil space to unwind. Ascend to the upper level where you'll find the expansive primary bedroom with cathedral ceilings and separate double walk-in closets. Two additional bedrooms and a full bathroom complete this level providing ample space for family or guests. The versatile basement offers a walk-out to the lush backyard and includes a laundry room, family room, office space, and additional storage/utility rooms. The detached single-car garage features a lower-level guest pad, perfect for hosting visitors. Outside, mature rhododendrons with vibrant blooms add a touch of natural beauty to the property in season. The lakeside decking provides the perfect spot to soak in the tranquil atmosphere. A wired shed offers convenient storage for seasonal equipment. Don't miss your chance to experience lakeside living in this exceptional property. (id:25286)
Property Details
|
MLS® Number
|
202416649 |
|
Property Type
|
Single Family |
|
Community Name
|
Hebbville |
|
Amenities Near By
|
Beach |
|
Community Features
|
School Bus |
|
Features
|
Treed, Sloping, Level |
|
Structure
|
Shed |
|
View Type
|
Lake View |
|
Water Front Type
|
Waterfront On Lake |
Building
|
Bathroom Total
|
2 |
|
Bedrooms Above Ground
|
3 |
|
Bedrooms Total
|
3 |
|
Appliances
|
Stove, Dishwasher, Dryer, Washer, Freezer - Chest, Refrigerator, Water Purifier, Water Softener |
|
Basement Development
|
Partially Finished |
|
Basement Features
|
Walk Out |
|
Basement Type
|
Full (partially Finished) |
|
Constructed Date
|
1977 |
|
Construction Style Attachment
|
Detached |
|
Cooling Type
|
Heat Pump |
|
Exterior Finish
|
Wood Shingles |
|
Fireplace Present
|
Yes |
|
Flooring Type
|
Carpeted, Ceramic Tile, Hardwood, Laminate, Wood |
|
Foundation Type
|
Poured Concrete |
|
Stories Total
|
2 |
|
Total Finished Area
|
3035 Sqft |
|
Type
|
House |
|
Utility Water
|
Lake/river Water Intake |
Parking
Land
|
Acreage
|
No |
|
Land Amenities
|
Beach |
|
Landscape Features
|
Partially Landscaped |
|
Sewer
|
Septic System |
|
Size Irregular
|
0.567 |
|
Size Total
|
0.567 Ac |
|
Size Total Text
|
0.567 Ac |
Rooms
| Level |
Type |
Length |
Width |
Dimensions |
|
Second Level |
Primary Bedroom |
|
|
18.5x11.10 |
|
Second Level |
Bedroom |
|
|
14x8.9 |
|
Second Level |
Bedroom |
|
|
10.7x9.10 |
|
Second Level |
Bath (# Pieces 1-6) |
|
|
8x6.6-2.7x1.6 |
|
Basement |
Den |
|
|
9.2x8.7 |
|
Basement |
Family Room |
|
|
13.10x12.7-3.3x1 |
|
Basement |
Laundry Room |
|
|
9.2x8.5 |
|
Basement |
Storage |
|
|
7.4x5.11 |
|
Basement |
Utility Room |
|
|
12.10x9.9+2.11x1.1 |
|
Basement |
Other |
|
|
Guest Pad 16.10x14-5.4x2.3 |
|
Basement |
Bath (# Pieces 1-6) |
|
|
Guest Pad 9x5.2 |
|
Basement |
Utility Room |
|
|
Guest Pad 5.1x4.6 |
|
Main Level |
Foyer |
|
|
10.8x11 |
|
Main Level |
Kitchen |
|
|
12.9x10.7 |
|
Main Level |
Dining Room |
|
|
12.1x11.7-5.8x1 |
|
Main Level |
Living Room |
|
|
25.3x11.2-6.2x2.5 |
|
Main Level |
Den |
|
|
15.1x11.6 |
|
Main Level |
Bath (# Pieces 1-6) |
|
|
6.5x6.5 |
https://www.realtor.ca/real-estate/27164416/47-catidian-place-hebbville-hebbville

