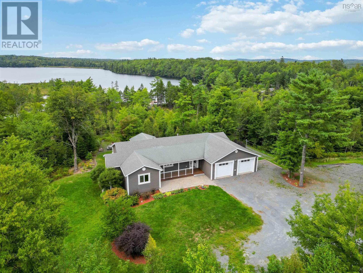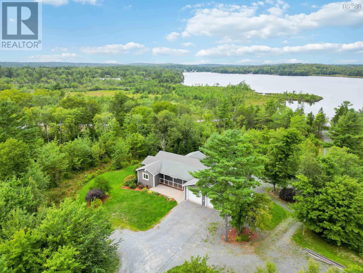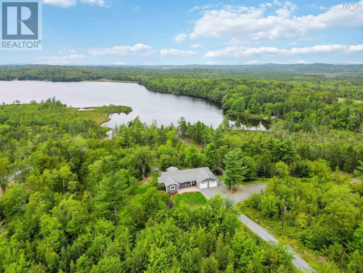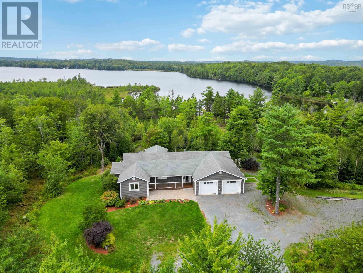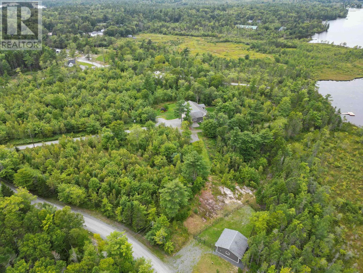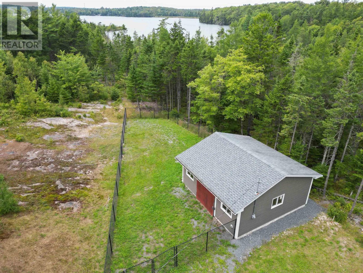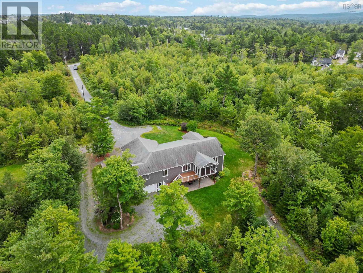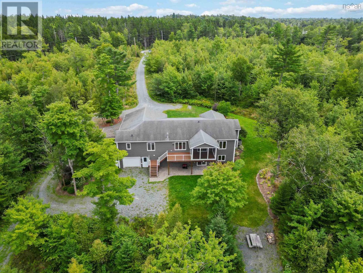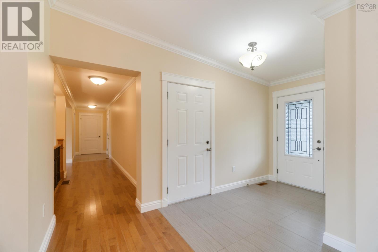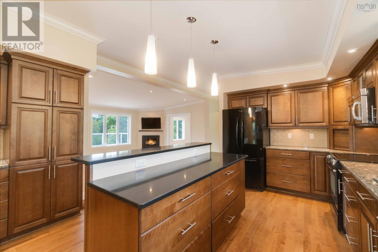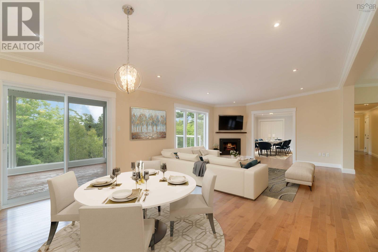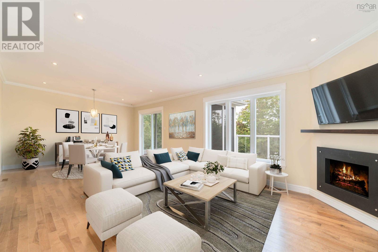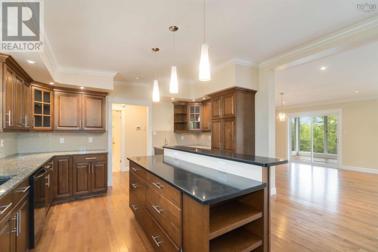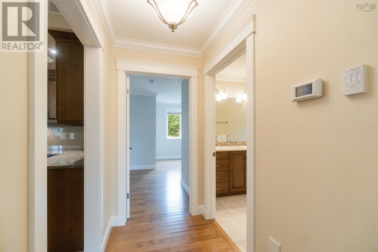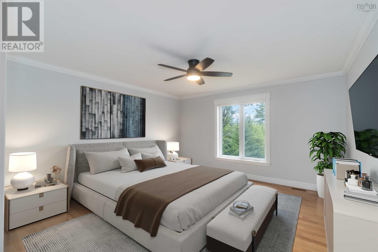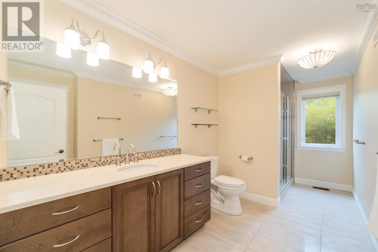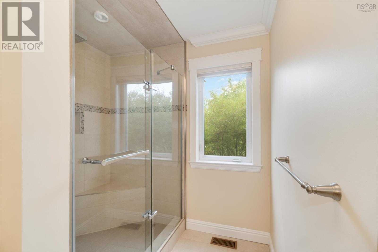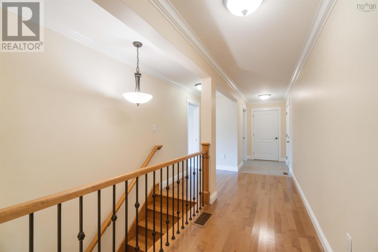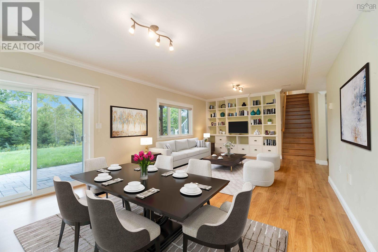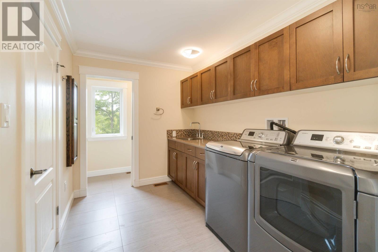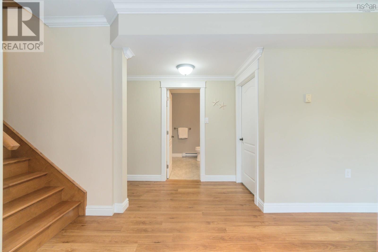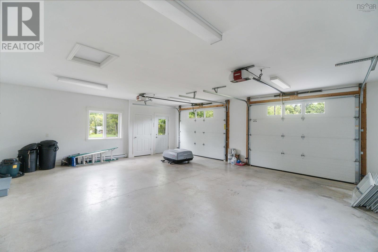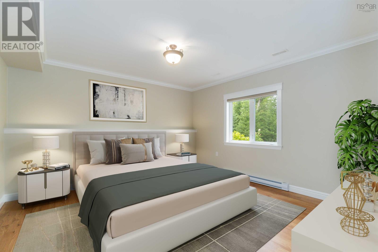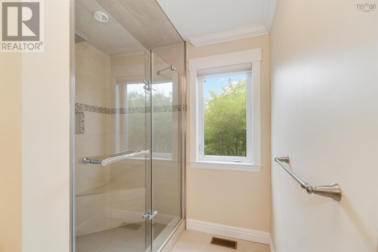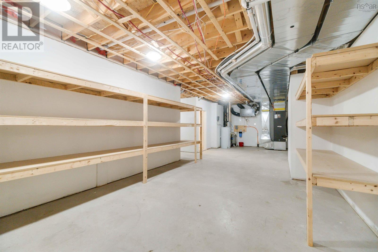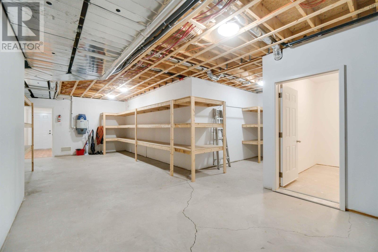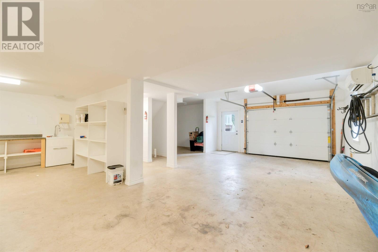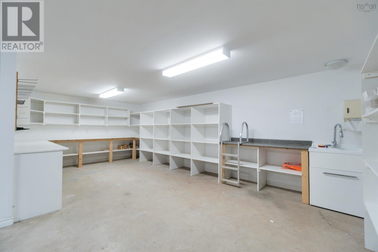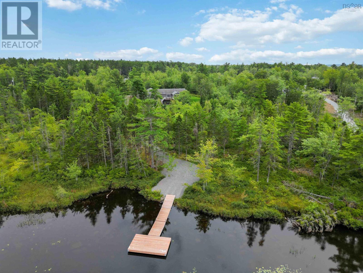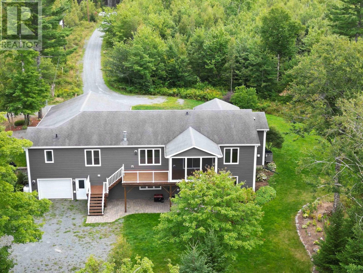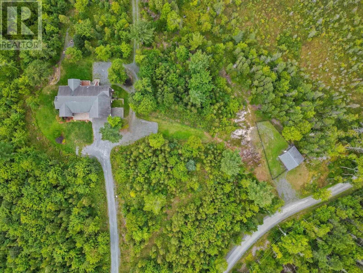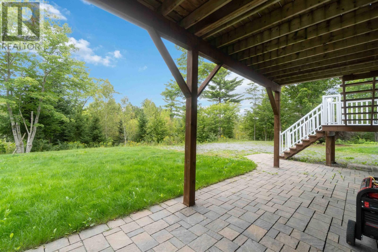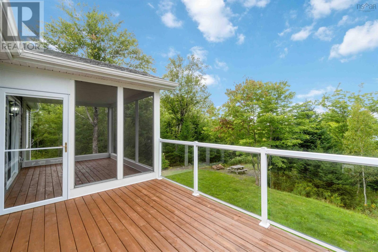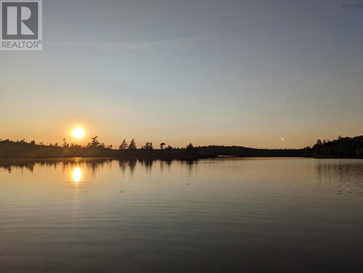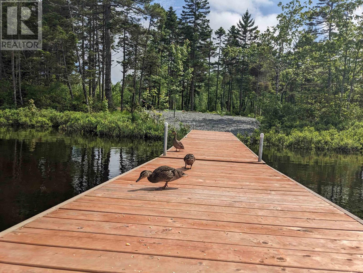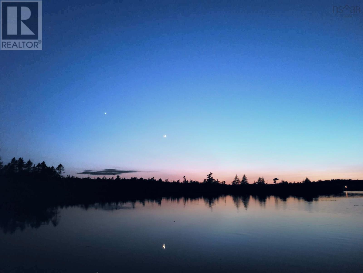3 Bedroom
3 Bathroom
Bungalow
Fireplace
Heat Pump
Waterfront On Lake
Acreage
Landscaped
$999,999
This private oasis spans 7 acres, boasting 143 feet of waterfront on Pentz Lake. Relax and enjoy the view from your three season screened in sun room off the home. There are many memories to be made on and off the water in both summer and winter. This open concept home has been freshly painted throughout, has a fully ducted heat pump, and features two attached garages. There is a large chefs kitchen, a walkout basement, ample storage and a workshop. The primary bedroom features a large walk-in closet. There is also a fully fenced in 24x24 outbuilding with a separate well, electrical panel, and it's own driveway. The lower level has potential for a secondary suite with separate garage and it's own ductless heat pump. This home, and property has space for everyone. Book your private showing today. (id:25286)
Property Details
|
MLS® Number
|
202421048 |
|
Property Type
|
Single Family |
|
Community Name
|
Mount Uniacke |
|
Amenities Near By
|
Park, Playground |
|
Equipment Type
|
Propane Tank |
|
Features
|
Treed, Balcony |
|
Rental Equipment Type
|
Propane Tank |
|
View Type
|
Lake View |
|
Water Front Type
|
Waterfront On Lake |
Building
|
Bathroom Total
|
3 |
|
Bedrooms Above Ground
|
2 |
|
Bedrooms Below Ground
|
1 |
|
Bedrooms Total
|
3 |
|
Appliances
|
Central Vacuum, Stove, Dishwasher, Dryer, Washer, Refrigerator |
|
Architectural Style
|
Bungalow |
|
Basement Development
|
Partially Finished |
|
Basement Features
|
Walk Out |
|
Basement Type
|
Full (partially Finished) |
|
Constructed Date
|
2012 |
|
Construction Style Attachment
|
Detached |
|
Cooling Type
|
Heat Pump |
|
Exterior Finish
|
Vinyl |
|
Fireplace Present
|
Yes |
|
Flooring Type
|
Ceramic Tile, Hardwood, Laminate |
|
Foundation Type
|
Poured Concrete |
|
Half Bath Total
|
1 |
|
Stories Total
|
1 |
|
Total Finished Area
|
2839 Sqft |
|
Type
|
House |
|
Utility Water
|
Drilled Well |
Parking
|
Garage
|
|
|
Attached Garage
|
|
|
Gravel
|
|
Land
|
Acreage
|
Yes |
|
Land Amenities
|
Park, Playground |
|
Landscape Features
|
Landscaped |
|
Sewer
|
Septic System |
|
Size Irregular
|
7.1236 |
|
Size Total
|
7.1236 Ac |
|
Size Total Text
|
7.1236 Ac |
Rooms
| Level |
Type |
Length |
Width |
Dimensions |
|
Lower Level |
Family Room |
|
|
14.3X25.10 |
|
Lower Level |
Bedroom |
|
|
14.5X14.3 |
|
Lower Level |
Bath (# Pieces 1-6) |
|
|
9x8.5 |
|
Lower Level |
Utility Room |
|
|
36.6X14.7+JOG |
|
Lower Level |
Other |
|
|
36.6X14.7+JOG |
|
Lower Level |
Workshop |
|
|
10X6.6 |
|
Lower Level |
Other |
|
|
22X12.6 |
|
Main Level |
Living Room |
|
|
17x14.2 |
|
Main Level |
Kitchen |
|
|
18.2x14.2 |
|
Main Level |
Dining Room |
|
|
9.7X14.2 |
|
Main Level |
Sunroom |
|
|
14X10 |
|
Main Level |
Primary Bedroom |
|
|
14X14.2 |
|
Main Level |
Bedroom |
|
|
11.3X11.2 |
|
Main Level |
Bath (# Pieces 1-6) |
|
|
15.5x7.3 |
|
Main Level |
Dining Room |
|
|
17X10.3 |
|
Main Level |
Laundry Room |
|
|
10.5x7.8 |
|
Main Level |
Bath (# Pieces 1-6) |
|
|
7.8x3 |
https://www.realtor.ca/real-estate/27348550/47-blueberry-lane-mount-uniacke-mount-uniacke

