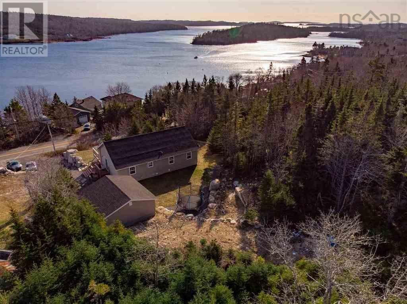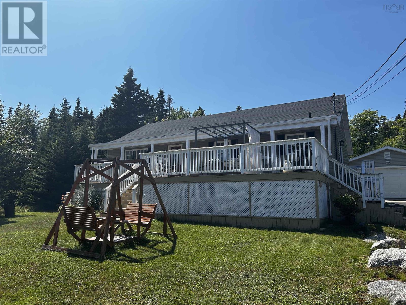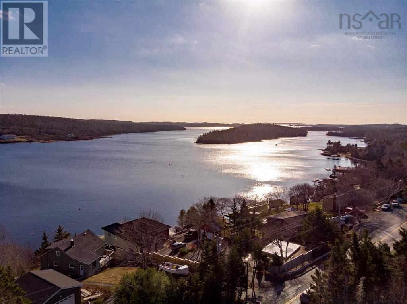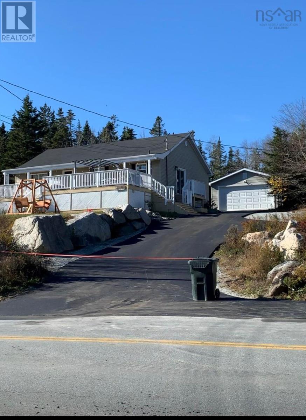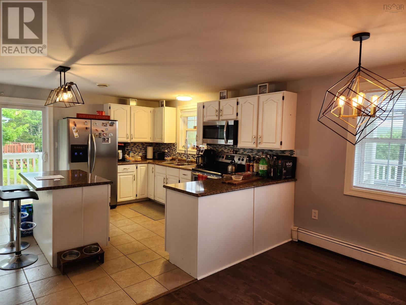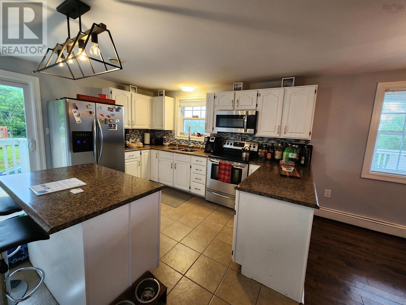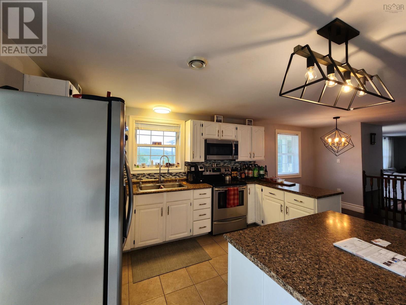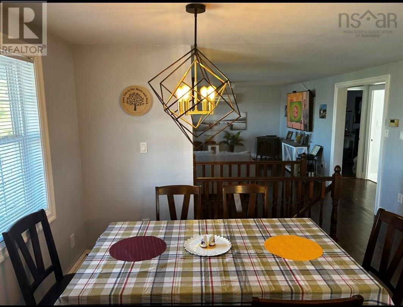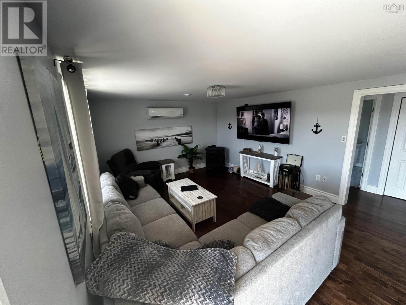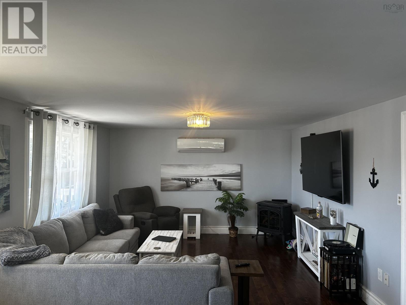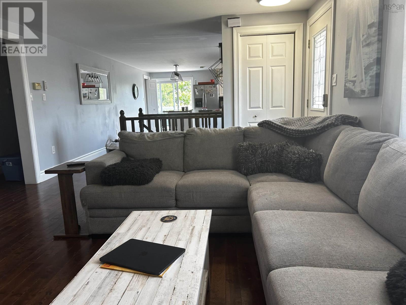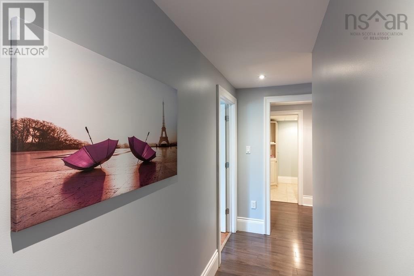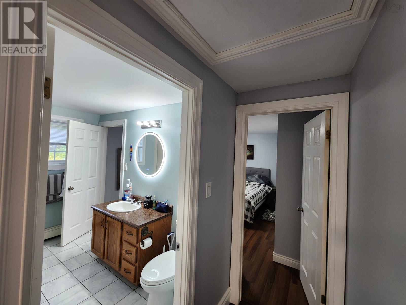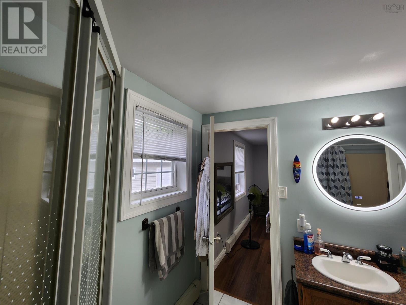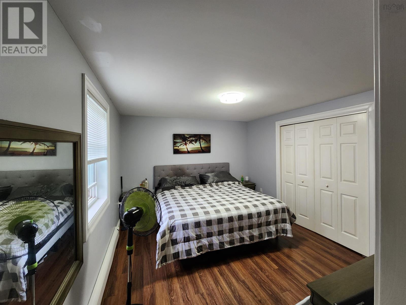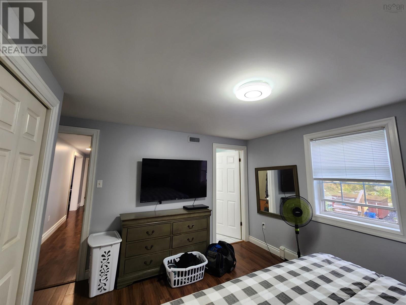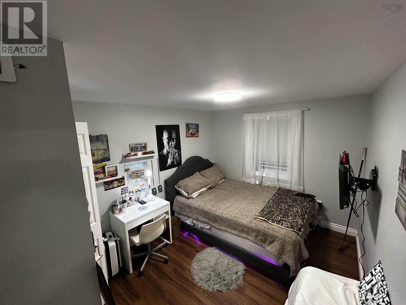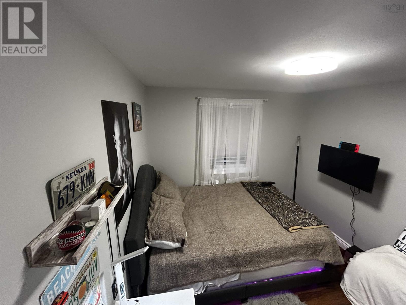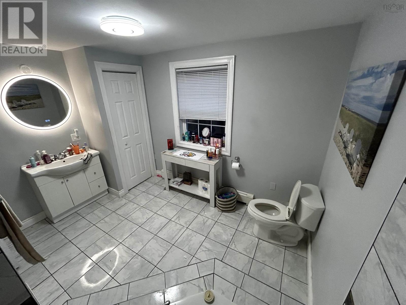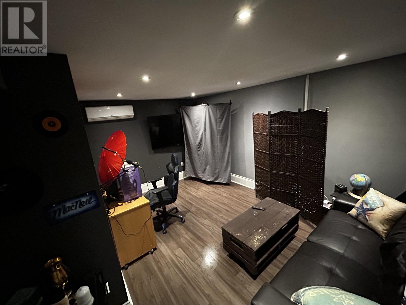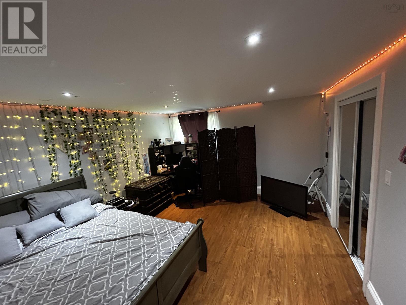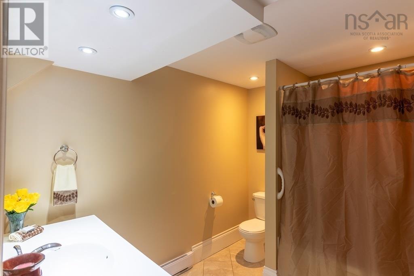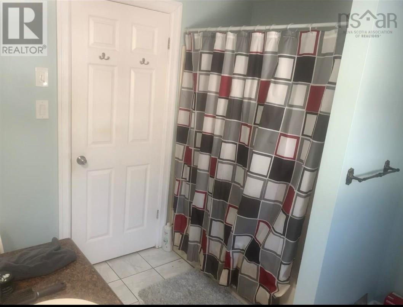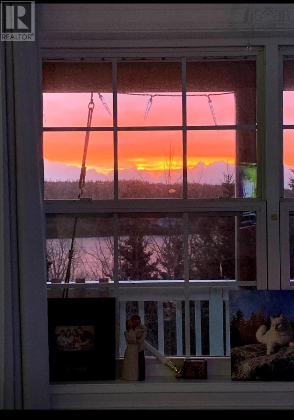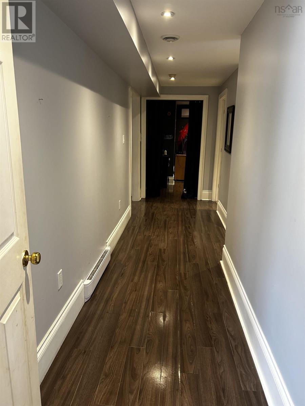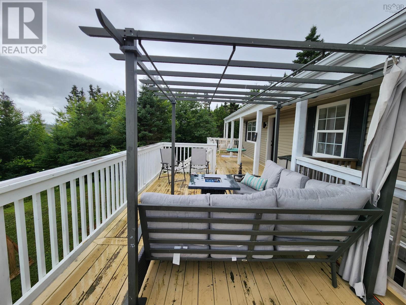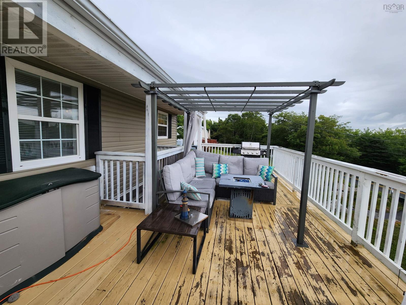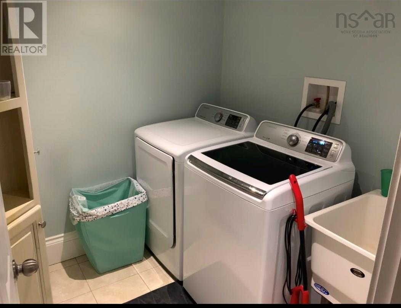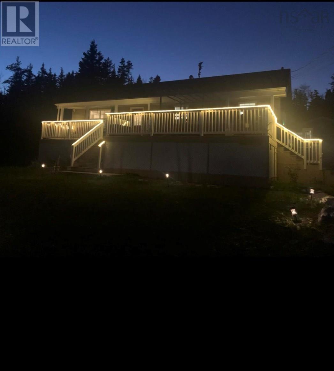4 Bedroom
3 Bathroom
2408 sqft
Fireplace
Wall Unit
Acreage
Partially Landscaped
$480,000
Beautiful ocean view 4bd 3b home overlooking Prospect Bay. The home has 2 bedrooms and 2 bathrooms upstairs with an open concept living room, dining room and kitchen. Downstairs you will find 2 more bedrooms, bathroom, along with a den/office, laundry and a walk out which could easily be converted to a separate suite. Outside you have a large wired garage (22' x 20') and hot tub for relaxing in a very private back yard. The front of the house features a huge deck great for entertaining, beautiful sunrises and ocean views. There are 2 heat pumps (one on each level keeping all areas cool or cozy) , electric hot water baseboard and newly added a WETT certified propane stove. The side yard is unused and has potential for development as the property had two lots combined into one. Great location only 15-20 minutes to Bayers Lake and 15 minutes to Peggy's Cove! (id:25286)
Property Details
|
MLS® Number
|
202417436 |
|
Property Type
|
Single Family |
|
Community Name
|
Prospect Bay |
|
Amenities Near By
|
Park, Playground |
|
Community Features
|
School Bus |
|
View Type
|
View Of Water |
Building
|
Bathroom Total
|
3 |
|
Bedrooms Above Ground
|
2 |
|
Bedrooms Below Ground
|
2 |
|
Bedrooms Total
|
4 |
|
Appliances
|
Barbeque, Range - Electric, Dishwasher, Dryer - Electric, Washer, Freezer - Chest, Refrigerator, Water Purifier |
|
Basement Development
|
Finished |
|
Basement Features
|
Walk Out |
|
Basement Type
|
Full (finished) |
|
Constructed Date
|
1998 |
|
Construction Style Attachment
|
Detached |
|
Cooling Type
|
Wall Unit |
|
Exterior Finish
|
Vinyl |
|
Fireplace Present
|
Yes |
|
Flooring Type
|
Ceramic Tile, Hardwood, Laminate |
|
Foundation Type
|
Poured Concrete |
|
Stories Total
|
1 |
|
Size Interior
|
2408 Sqft |
|
Total Finished Area
|
2408 Sqft |
|
Type
|
House |
|
Utility Water
|
Drilled Well |
Parking
|
Garage
|
|
|
Detached Garage
|
|
|
Parking Space(s)
|
|
Land
|
Acreage
|
Yes |
|
Land Amenities
|
Park, Playground |
|
Landscape Features
|
Partially Landscaped |
|
Sewer
|
Septic System |
|
Size Irregular
|
1.2788 |
|
Size Total
|
1.2788 Ac |
|
Size Total Text
|
1.2788 Ac |
Rooms
| Level |
Type |
Length |
Width |
Dimensions |
|
Lower Level |
Bedroom |
|
|
14. x 13. /36 |
|
Lower Level |
Bedroom |
|
|
14. x 13. /36 |
|
Lower Level |
Bath (# Pieces 1-6) |
|
|
8. x 9. /48 |
|
Lower Level |
Laundry Room |
|
|
15. x 13. /48 |
|
Lower Level |
Family Room |
|
|
15. x 13. /48 |
|
Main Level |
Living Room |
|
|
19. x 14. /36 |
|
Main Level |
Dining Room |
|
|
14. x 8. /na |
|
Main Level |
Kitchen |
|
|
14. x 13. /na |
|
Main Level |
Primary Bedroom |
|
|
13. x 11. /36 |
|
Main Level |
Bedroom |
|
|
13. x 10. /36 |
|
Main Level |
Ensuite (# Pieces 2-6) |
|
|
10. x 8. /36 |
|
Main Level |
Bath (# Pieces 1-6) |
|
|
11. x 10. /36 |
https://www.realtor.ca/real-estate/27200171/465-prospect-bay-road-prospect-bay-prospect-bay

