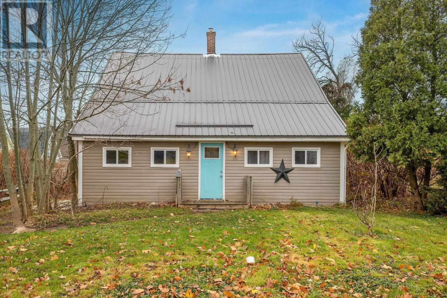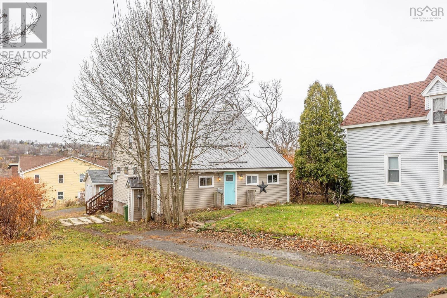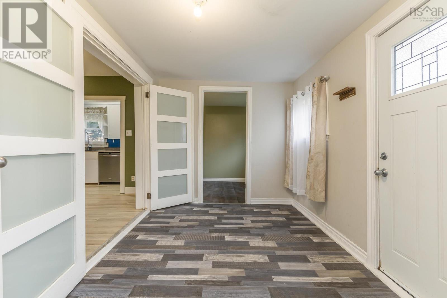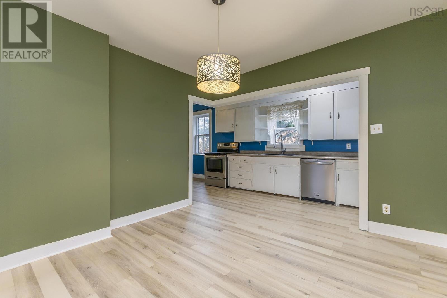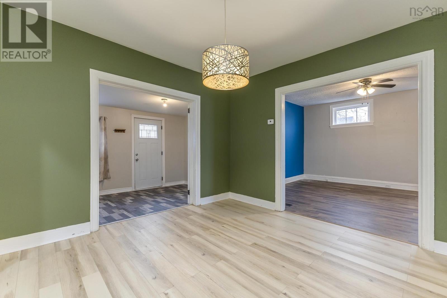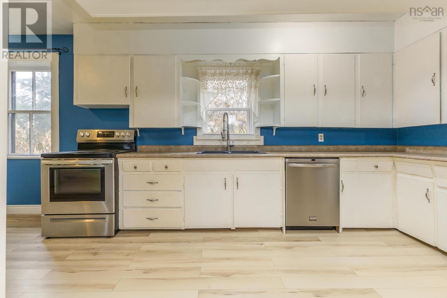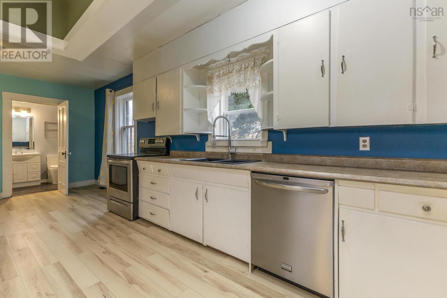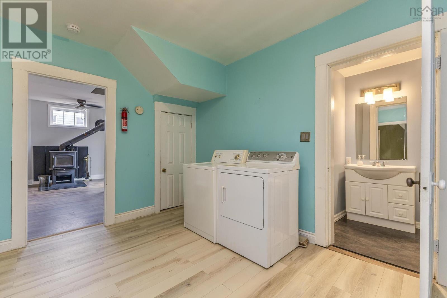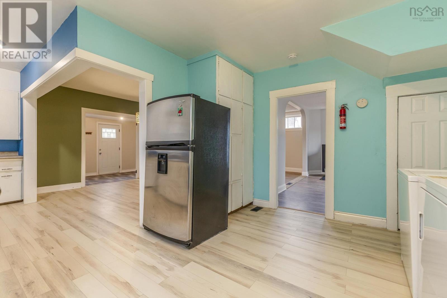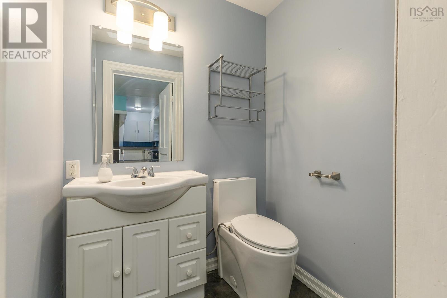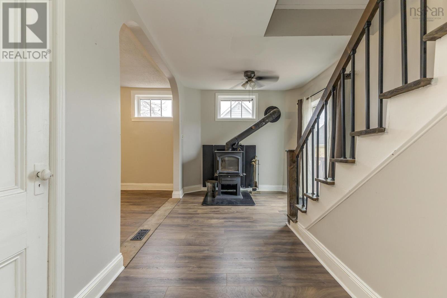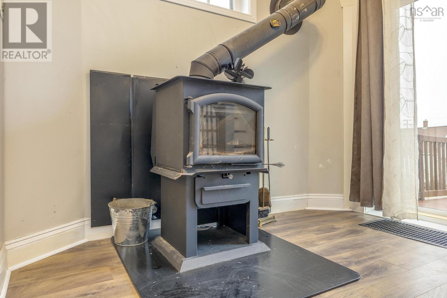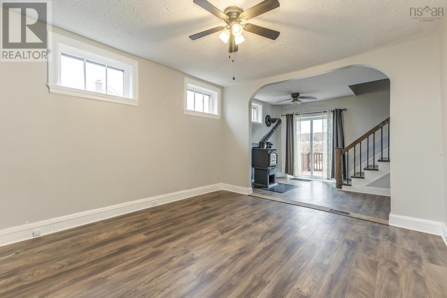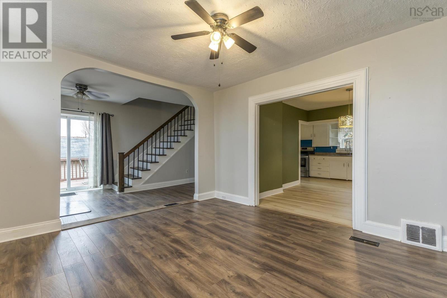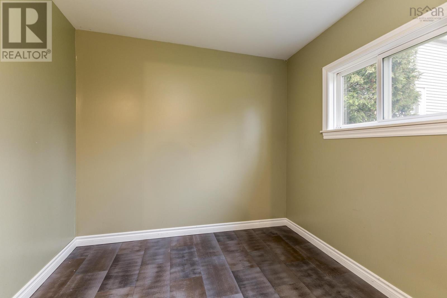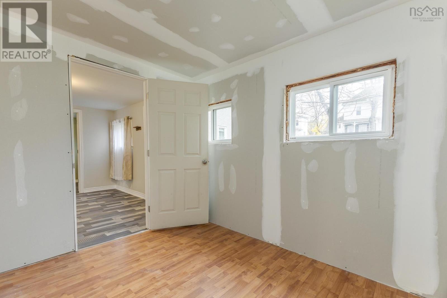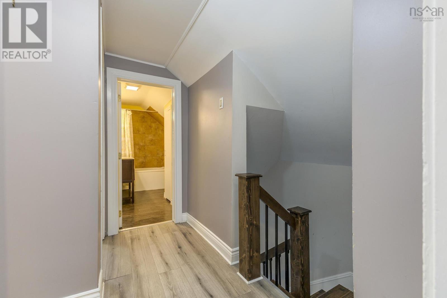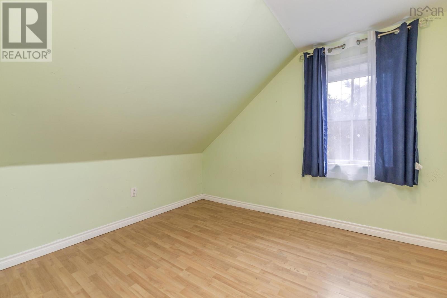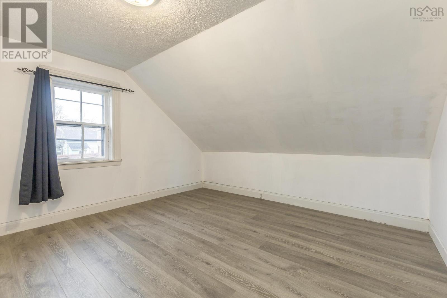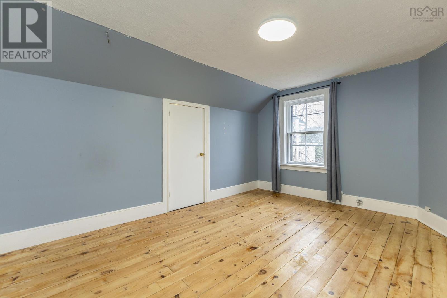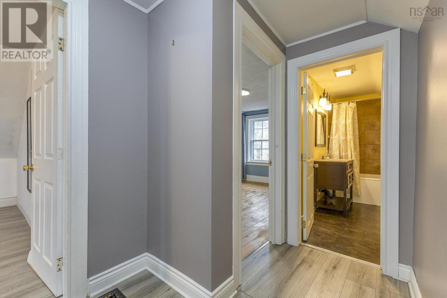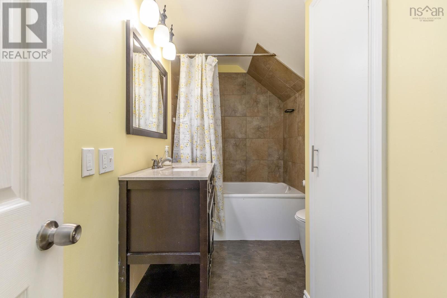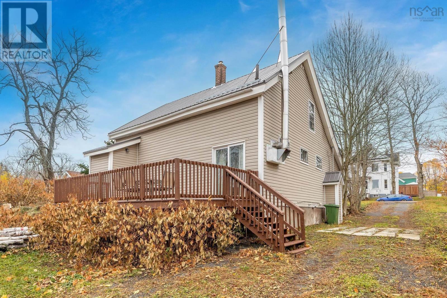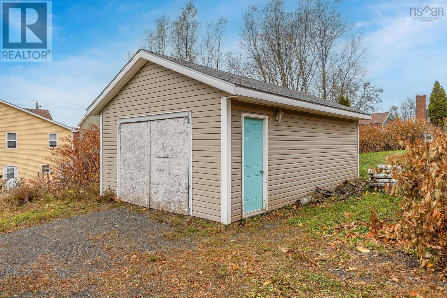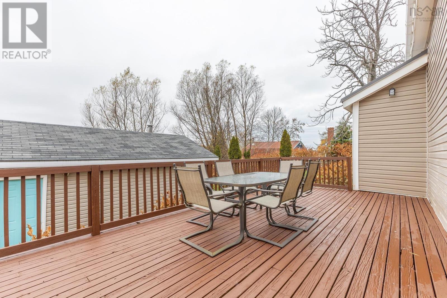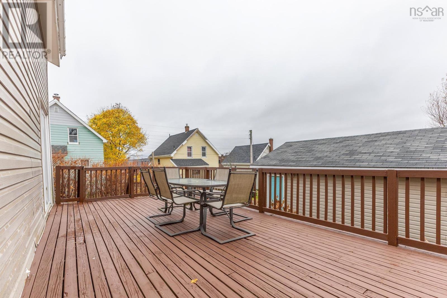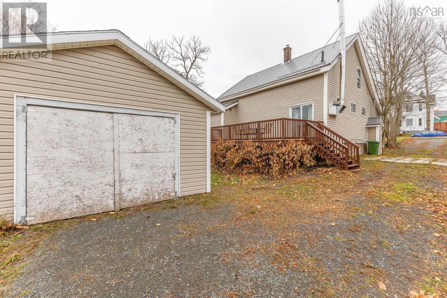3 Bedroom
2 Bathroom
1578 sqft
Partially Landscaped
$234,900
Move in before the Holidays! This inviting 3 bedroom, 1.5 bathroom home is ready to welcome its new owners with the convenience of full municipal services. Step inside to discover fresh flooring, perfect mixture of old and new windows that fill the home with natural light and add to it's character, and a brand-new wood stove to keep you cozy all winter long. The open floor plan provides seamless indoor-outdoor flow, leading to a spacious 12x23 deck for gatherings and BBQs. The main level includes two versatile bonus rooms off the entryway, ideal as a home office, playroom, or extra storage. Outside, you?ll enjoy the large front yard, and the 12x24 wired garage offers ample room for projects or additional storage. Don?t miss out on making this spacious home your holiday haven! (id:25286)
Property Details
|
MLS® Number
|
202426587 |
|
Property Type
|
Single Family |
|
Community Name
|
New Glasgow |
|
Amenities Near By
|
Golf Course, Park, Playground, Shopping, Place Of Worship |
|
Community Features
|
Recreational Facilities, School Bus |
Building
|
Bathroom Total
|
2 |
|
Bedrooms Above Ground
|
3 |
|
Bedrooms Total
|
3 |
|
Appliances
|
Range - Electric, Dishwasher, Dryer - Electric, Washer, Refrigerator |
|
Basement Development
|
Unfinished |
|
Basement Type
|
Full (unfinished) |
|
Construction Style Attachment
|
Detached |
|
Exterior Finish
|
Vinyl |
|
Flooring Type
|
Laminate, Wood, Vinyl |
|
Foundation Type
|
Poured Concrete |
|
Half Bath Total
|
1 |
|
Stories Total
|
2 |
|
Size Interior
|
1578 Sqft |
|
Total Finished Area
|
1578 Sqft |
|
Type
|
House |
|
Utility Water
|
Municipal Water |
Parking
|
Garage
|
|
|
Detached Garage
|
|
|
Gravel
|
|
Land
|
Acreage
|
No |
|
Land Amenities
|
Golf Course, Park, Playground, Shopping, Place Of Worship |
|
Landscape Features
|
Partially Landscaped |
|
Sewer
|
Municipal Sewage System |
|
Size Irregular
|
0.1904 |
|
Size Total
|
0.1904 Ac |
|
Size Total Text
|
0.1904 Ac |
Rooms
| Level |
Type |
Length |
Width |
Dimensions |
|
Second Level |
Primary Bedroom |
|
|
9.10.5x14.4 |
|
Second Level |
Bedroom |
|
|
11x12.4 |
|
Second Level |
Bedroom |
|
|
11.3x10.1.5-jog |
|
Second Level |
Bath (# Pieces 1-6) |
|
|
4pc |
|
Main Level |
Den |
|
|
7.10.5x6.10 |
|
Main Level |
Storage |
|
|
7.10.5x10.5 |
|
Main Level |
Mud Room |
|
|
7.10.5x11.3.5 |
|
Main Level |
Dining Room |
|
|
10.3x11.5 |
|
Main Level |
Kitchen |
|
|
12.1x4.6 |
|
Main Level |
Laundry Room |
|
|
13x9.5 |
|
Main Level |
Living Room |
|
|
13.2x11.9 |
|
Main Level |
Bath (# Pieces 1-6) |
|
|
2pc 5.1..5x4.2 |
https://www.realtor.ca/real-estate/27649176/461-macdonald-street-new-glasgow-new-glasgow

