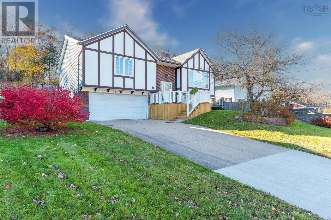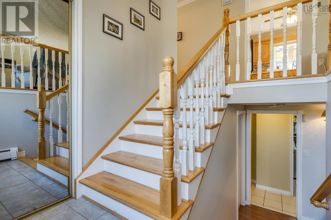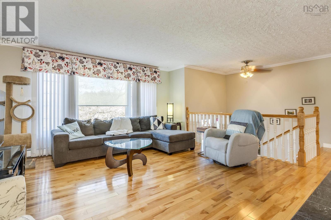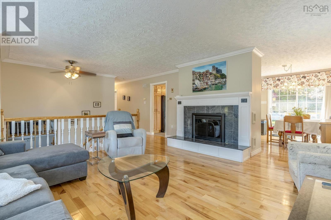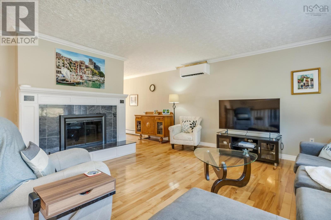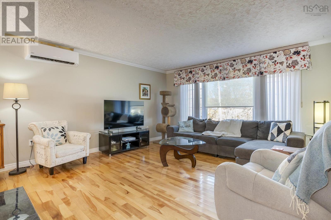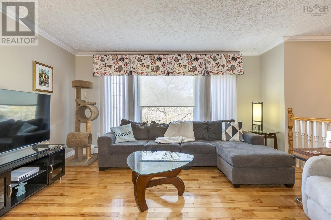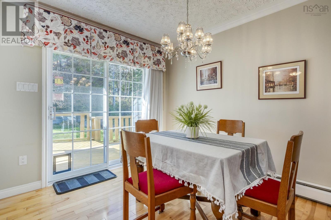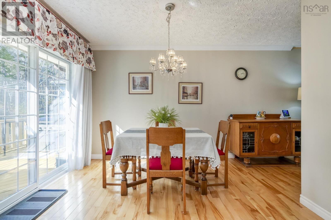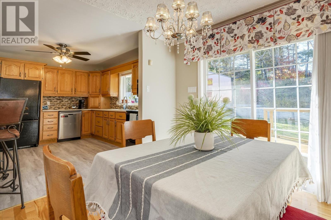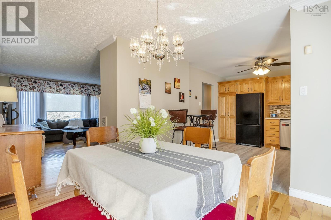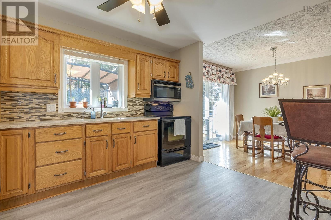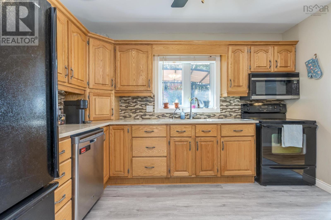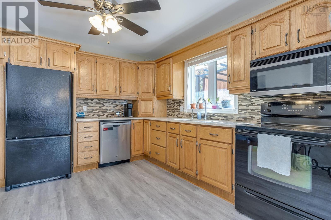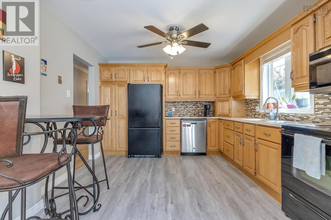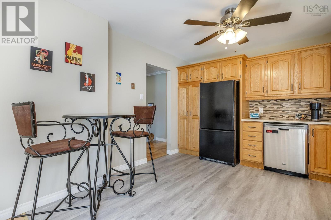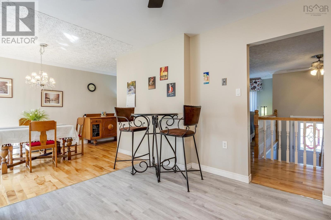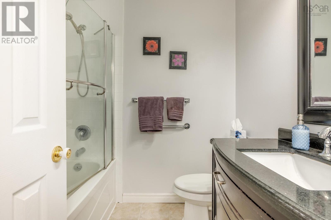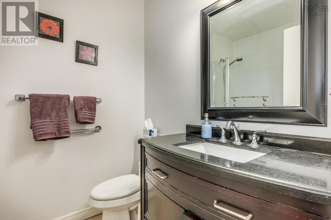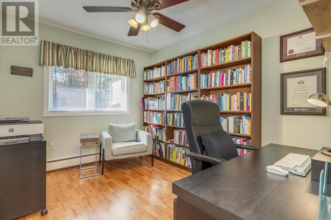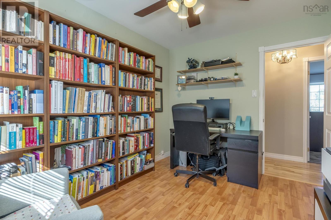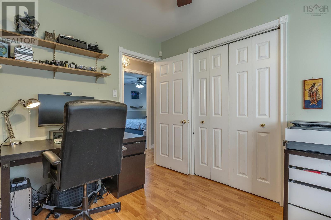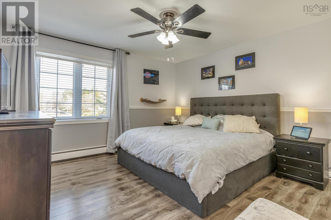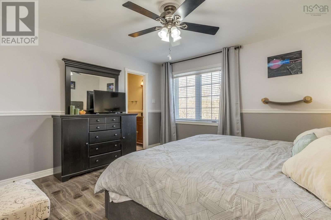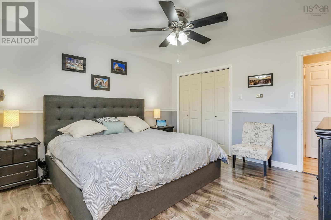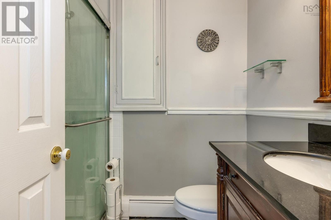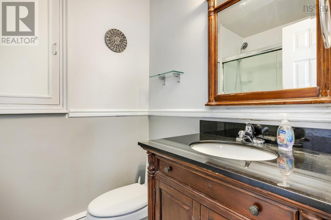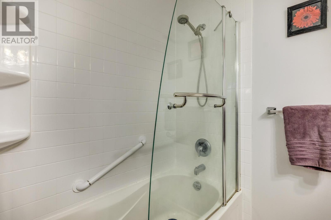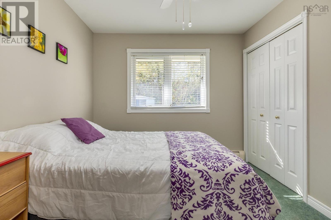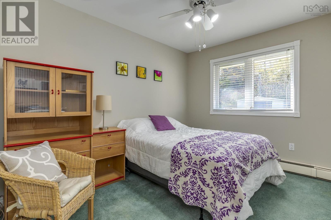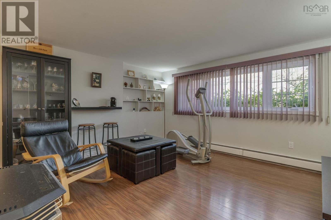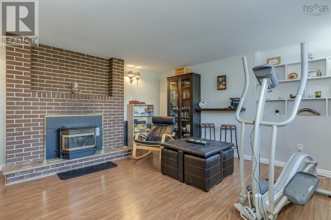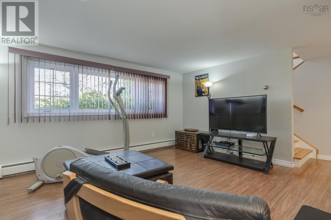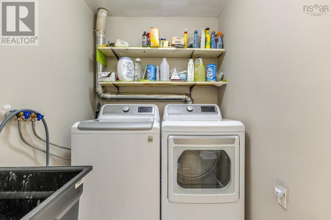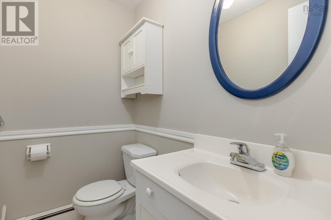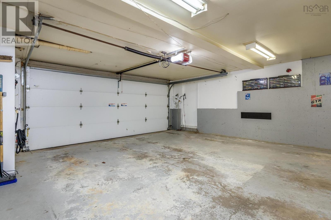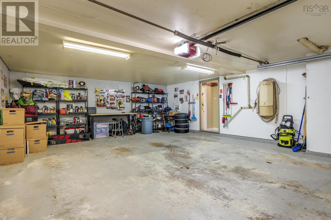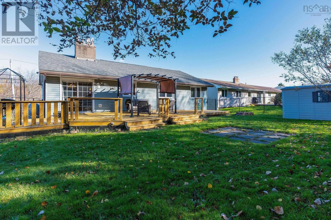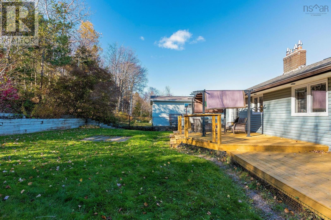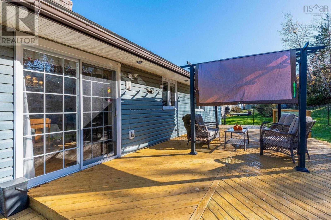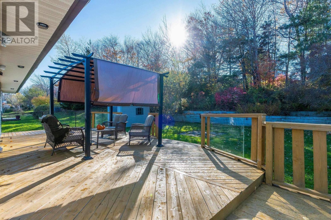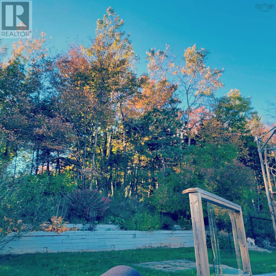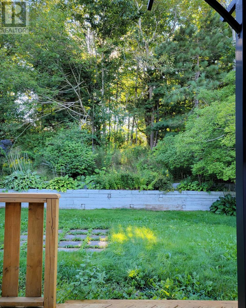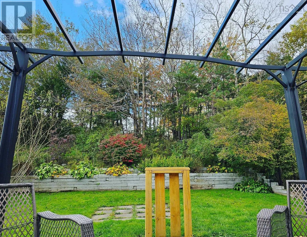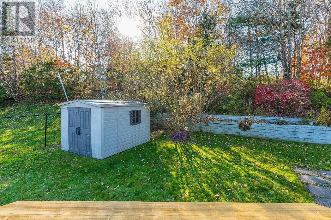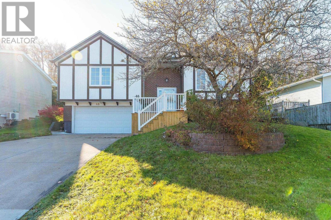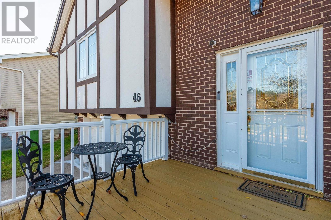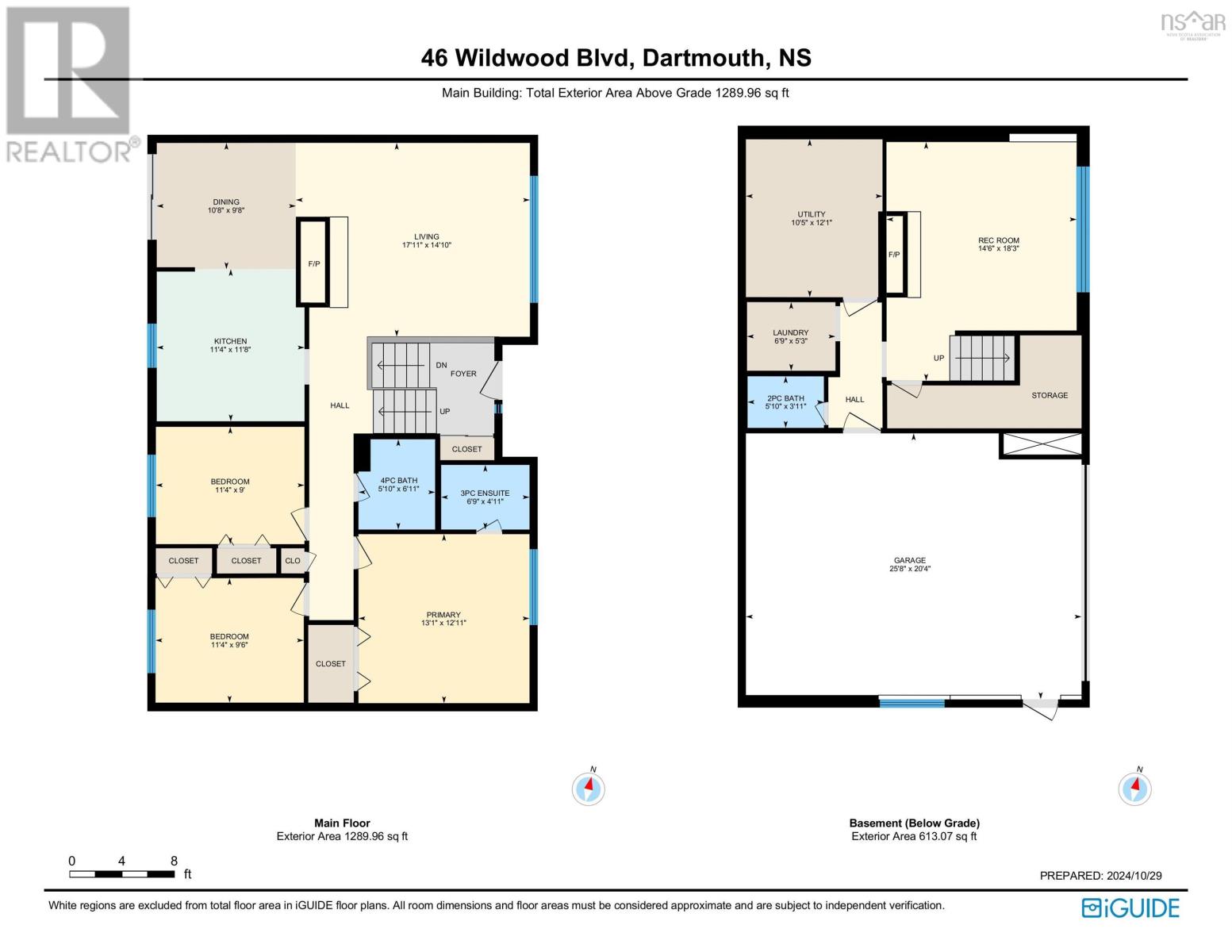46 Wildwood Boulevard Dartmouth, Nova Scotia B2W 2L8
3 Bedroom
3 Bathroom
1893 sqft
Heat Pump
Landscaped
$575,000
Discover your dream home in a tranquil, highly sought-after area of Dartmouth. This 3 bedroom, 2.5 bath gem has had many recent upgrades and offers a spacious layout with plenty of natural light, and a stunning backyard perfect for relaxing or entertaining. Enjoy the outdoors with gorgeous walking trails just steps away. Plus, you're conveniently close to all amenities?shopping, dining, schools, and more! Don?t miss out on this rare find ? it?s move-in ready and waiting for you! (id:25286)
Property Details
| MLS® Number | 202425900 |
| Property Type | Single Family |
| Community Name | Dartmouth |
| Amenities Near By | Park, Playground, Public Transit, Shopping, Place Of Worship |
| Community Features | Recreational Facilities, School Bus |
| Structure | Shed |
| View Type | Lake View |
Building
| Bathroom Total | 3 |
| Bedrooms Above Ground | 3 |
| Bedrooms Total | 3 |
| Basement Type | Full |
| Constructed Date | 1980 |
| Construction Style Attachment | Detached |
| Cooling Type | Heat Pump |
| Exterior Finish | Brick, Stucco, Vinyl |
| Flooring Type | Carpeted, Hardwood, Laminate, Tile |
| Foundation Type | Poured Concrete |
| Half Bath Total | 1 |
| Stories Total | 1 |
| Size Interior | 1893 Sqft |
| Total Finished Area | 1893 Sqft |
| Type | House |
| Utility Water | Municipal Water |
Parking
| Garage | |
| Attached Garage |
Land
| Acreage | No |
| Land Amenities | Park, Playground, Public Transit, Shopping, Place Of Worship |
| Landscape Features | Landscaped |
| Sewer | Municipal Sewage System |
| Size Irregular | 0.1837 |
| Size Total | 0.1837 Ac |
| Size Total Text | 0.1837 Ac |
Rooms
| Level | Type | Length | Width | Dimensions |
|---|---|---|---|---|
| Lower Level | Utility Room | 10.5 x 12.1 | ||
| Lower Level | Laundry Room | 6.9 x 5.3 | ||
| Lower Level | Bath (# Pieces 1-6) | 5.10 x 3.11 | ||
| Lower Level | Family Room | 14.6x18.3 | ||
| Main Level | Living Room | 17.11 x 14.10 | ||
| Main Level | Kitchen | 11.4 x 11.8 | ||
| Main Level | Dining Room | 10.8 x 9.8 | ||
| Main Level | Bath (# Pieces 1-6) | 5.10 x 6.11 | ||
| Main Level | Primary Bedroom | 13.1 x 12.11 | ||
| Main Level | Ensuite (# Pieces 2-6) | 6.9 x 4.11 | ||
| Main Level | Bedroom | 11.4 x 9.6 | ||
| Main Level | Bedroom | 11.4 x 9 |
https://www.realtor.ca/real-estate/27611225/46-wildwood-boulevard-dartmouth-dartmouth
Interested?
Contact us for more information

