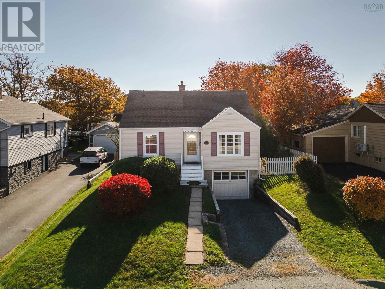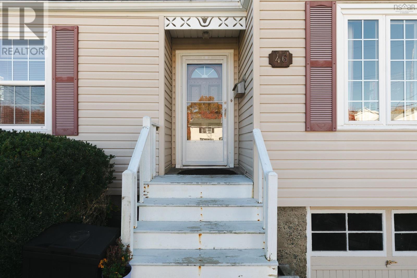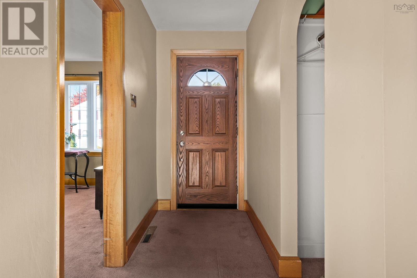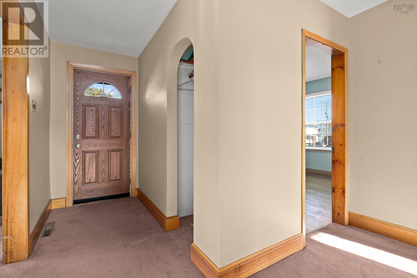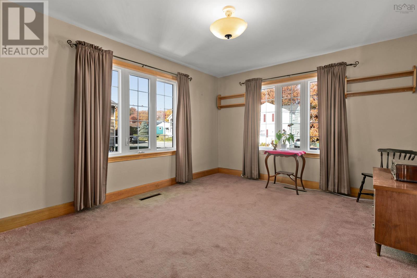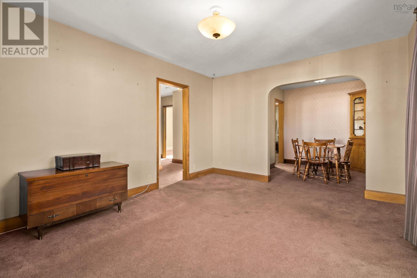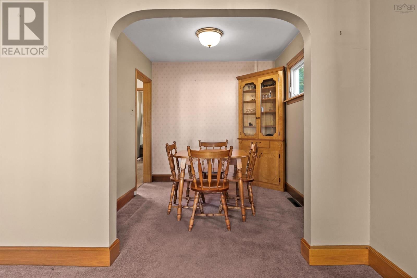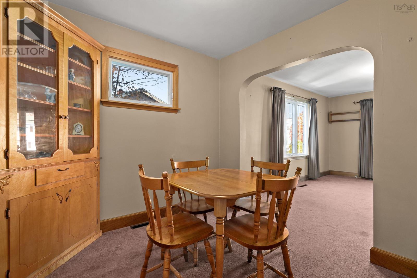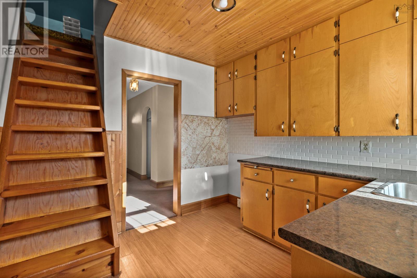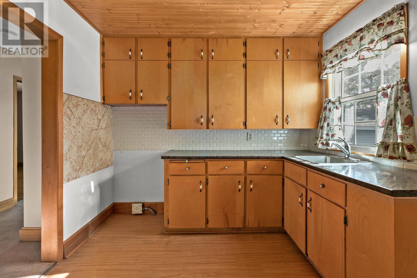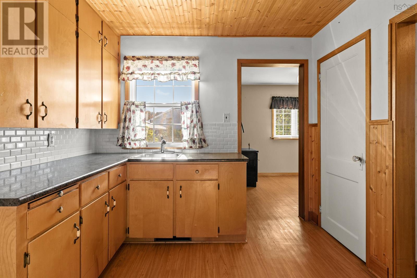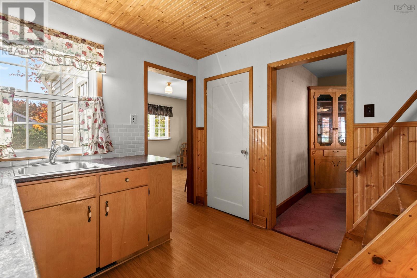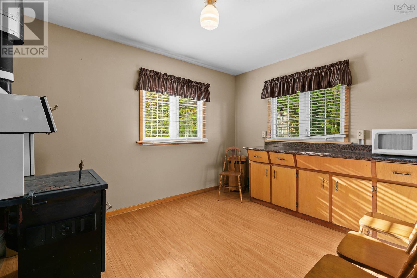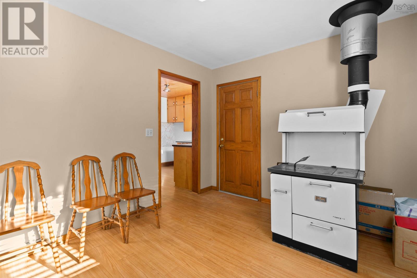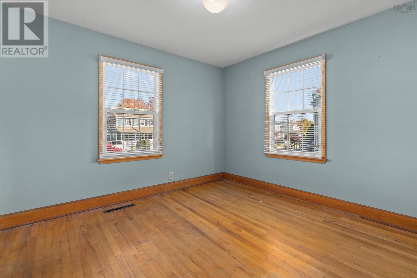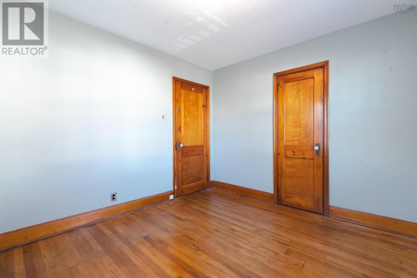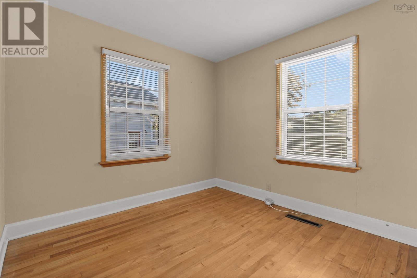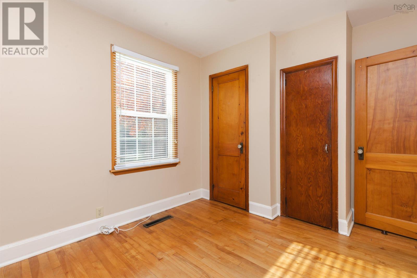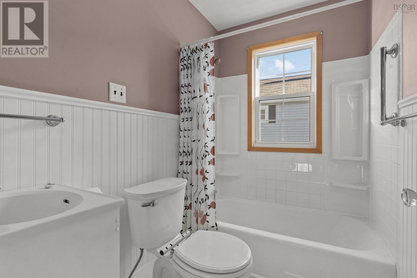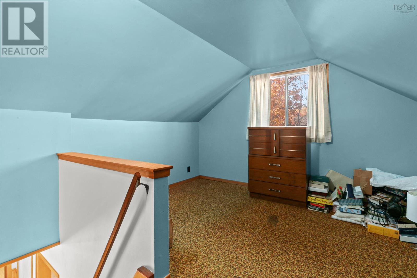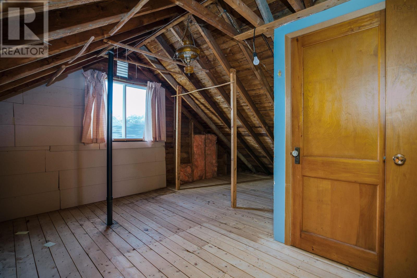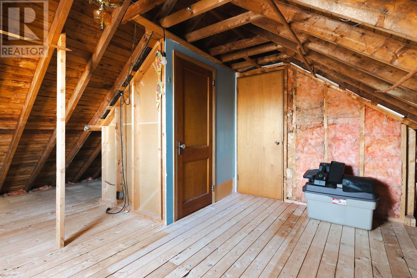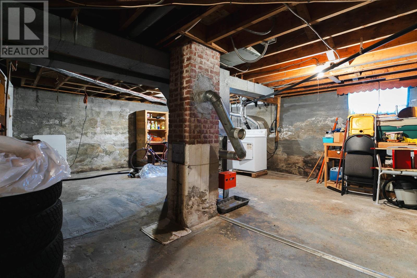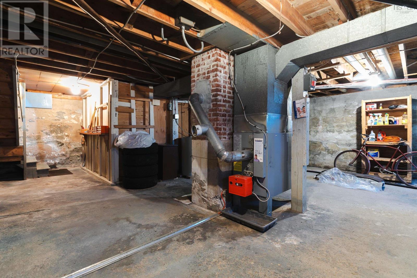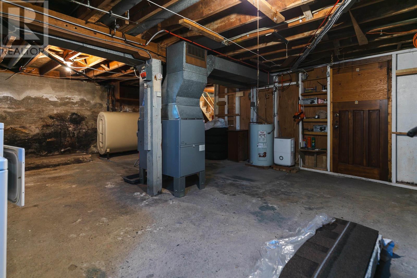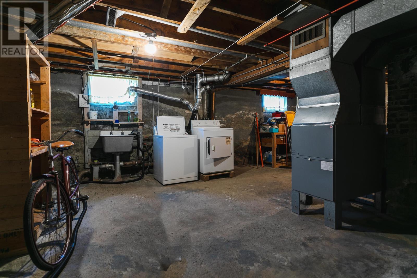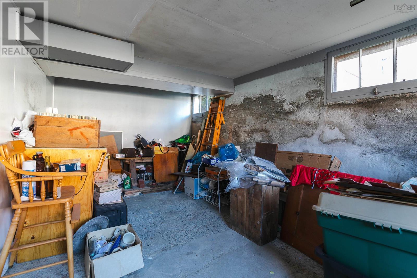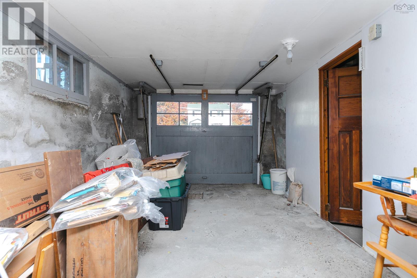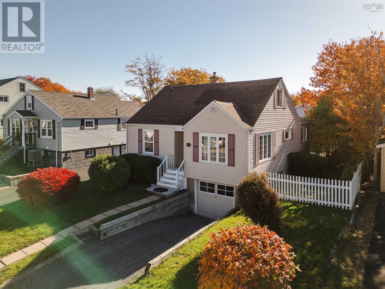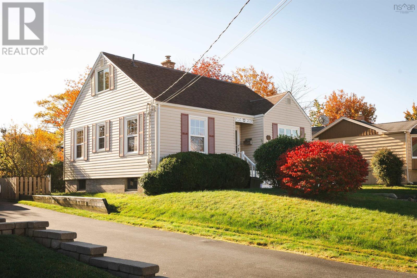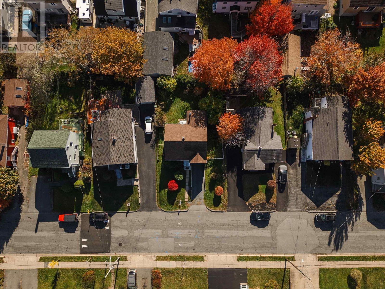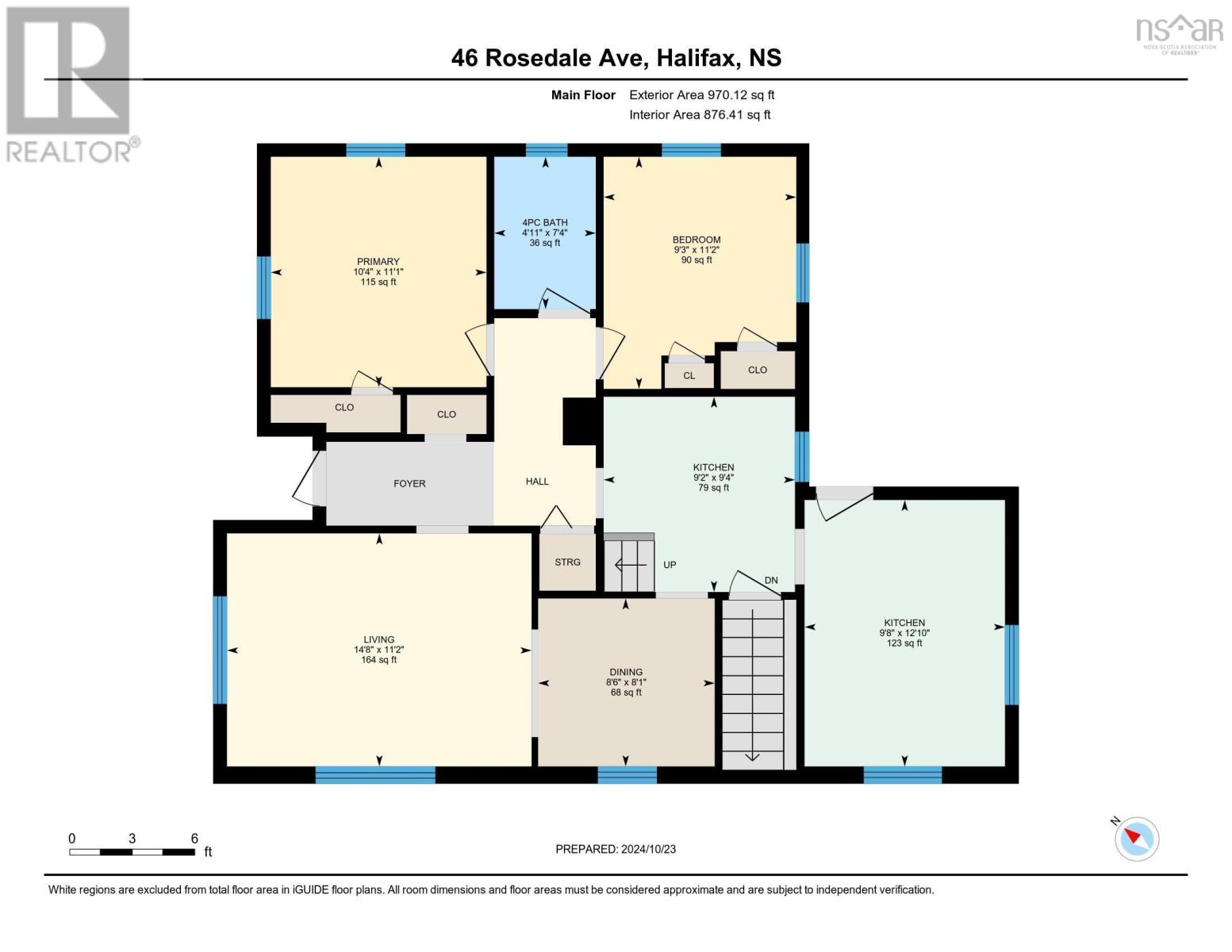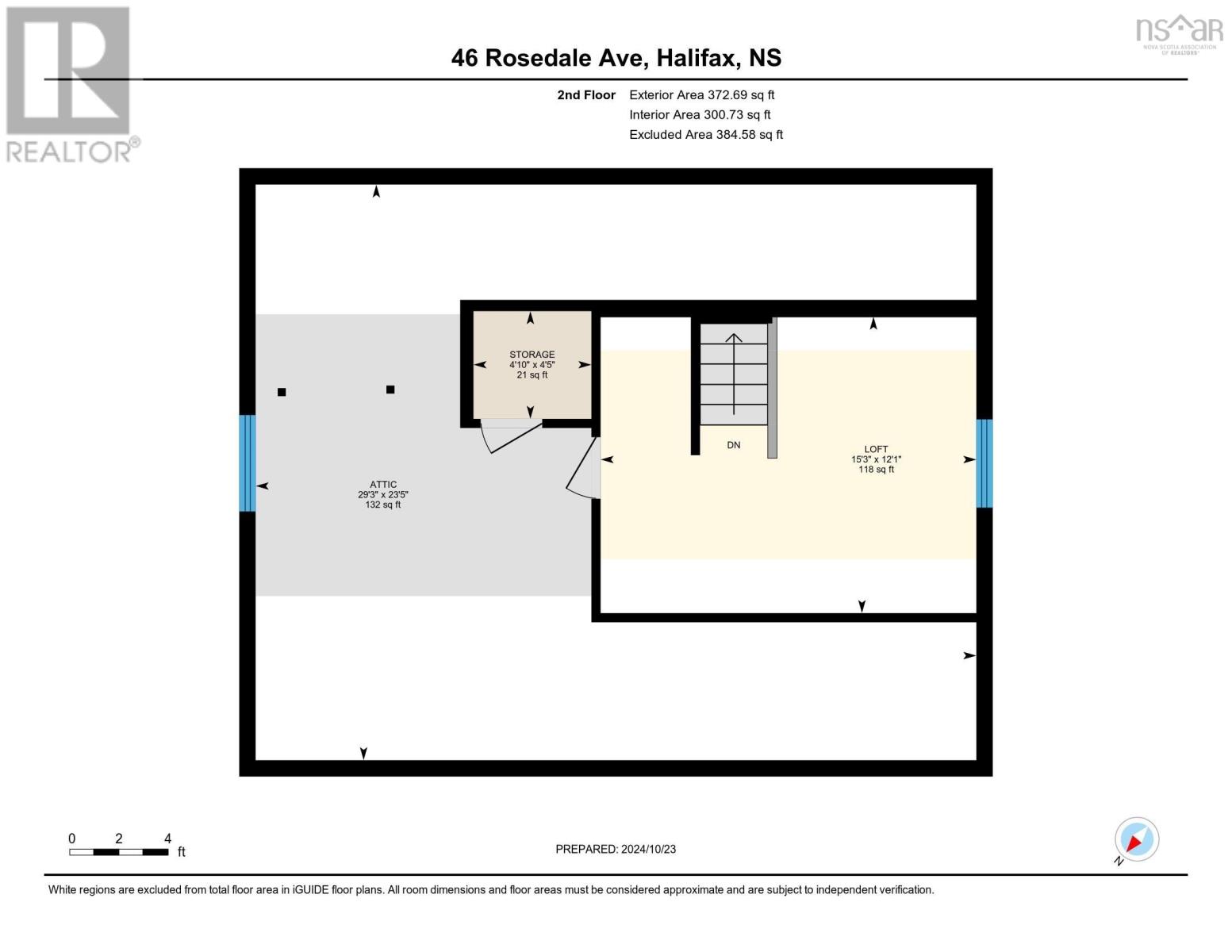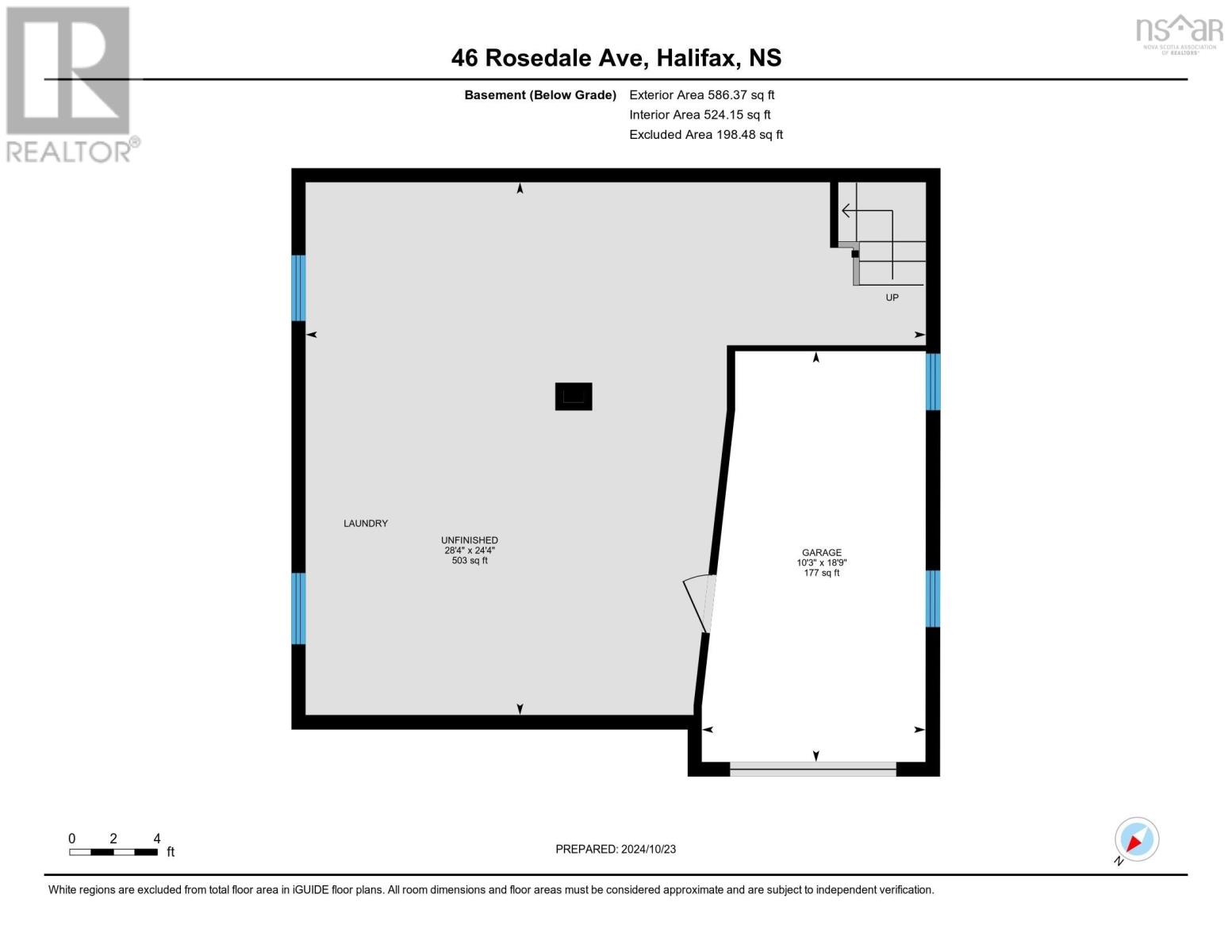2 Bedroom
1 Bathroom
1704 sqft
Landscaped
$449,900
Welcome to 46 Rosedale Avenue! Located in the heart of Fairview, this charming 2-bedroom, 1-bathroom home is full of potential. This well-loved property features original hardwood floors and a converted attic loft, expanding the usable living space. An unfinished basement offers even more possibilities for expansion or storage. With R-2 zoning, this home is ideal for first-time buyers or investors looking to make their mark. Enjoy the convenience of a 10-minute drive to downtown Halifax or hop on bus route 137 right down the road for easy commuting. With a little TLC and updates, this gem could truly shine! Don?t miss out on this wonderful opportunity to make this house your home. (id:25286)
Property Details
|
MLS® Number
|
202426089 |
|
Property Type
|
Single Family |
|
Community Name
|
Halifax |
|
Amenities Near By
|
Park, Playground, Public Transit, Shopping, Place Of Worship |
|
Community Features
|
Recreational Facilities, School Bus |
|
Features
|
Sump Pump |
Building
|
Bathroom Total
|
1 |
|
Bedrooms Above Ground
|
2 |
|
Bedrooms Total
|
2 |
|
Appliances
|
Dryer, Washer |
|
Basement Type
|
Full |
|
Constructed Date
|
1950 |
|
Construction Style Attachment
|
Detached |
|
Exterior Finish
|
Vinyl |
|
Flooring Type
|
Carpeted, Hardwood, Linoleum |
|
Foundation Type
|
Poured Concrete |
|
Stories Total
|
2 |
|
Size Interior
|
1704 Sqft |
|
Total Finished Area
|
1704 Sqft |
|
Type
|
House |
|
Utility Water
|
Municipal Water |
Parking
|
Garage
|
|
|
Attached Garage
|
|
|
Gravel
|
|
Land
|
Acreage
|
No |
|
Land Amenities
|
Park, Playground, Public Transit, Shopping, Place Of Worship |
|
Landscape Features
|
Landscaped |
|
Sewer
|
Municipal Sewage System |
|
Size Irregular
|
0.1102 |
|
Size Total
|
0.1102 Ac |
|
Size Total Text
|
0.1102 Ac |
Rooms
| Level |
Type |
Length |
Width |
Dimensions |
|
Second Level |
Den |
|
|
15.3x12.1 |
|
Second Level |
Storage |
|
|
29.3x23.5 |
|
Basement |
Utility Room |
|
|
28.4x24.4 |
|
Main Level |
Family Room |
|
|
14.8x11.2 |
|
Main Level |
Dining Room |
|
|
8.6x8.1 |
|
Main Level |
Kitchen |
|
|
9.2x9.4 |
|
Main Level |
Kitchen |
|
|
9.8x12.10 |
|
Main Level |
Primary Bedroom |
|
|
10.4x11.1 |
|
Main Level |
Bedroom |
|
|
9.3x11.2 |
|
Main Level |
Bath (# Pieces 1-6) |
|
|
4.11x7.4 |
|
Main Level |
Foyer |
|
|
46 |
https://www.realtor.ca/real-estate/27624282/46-rosedale-avenue-halifax-halifax

