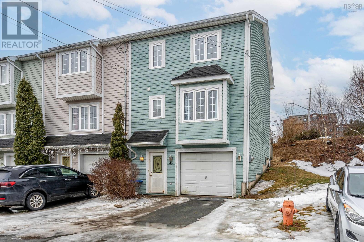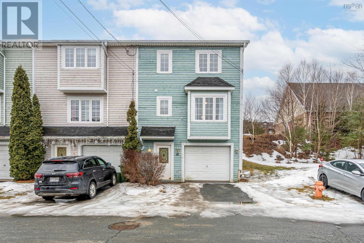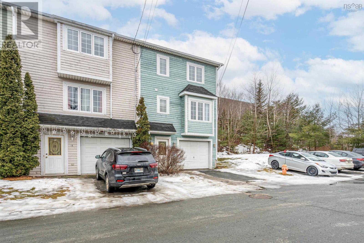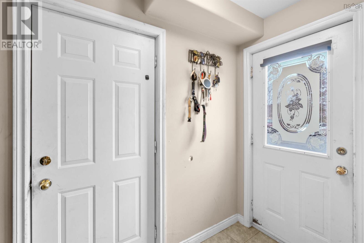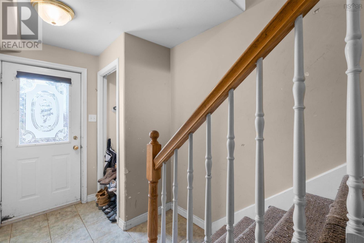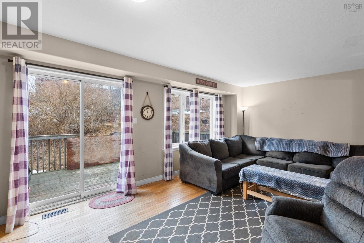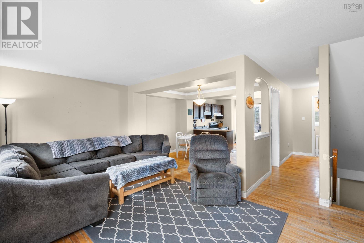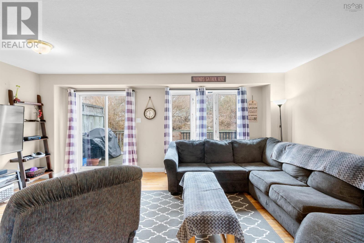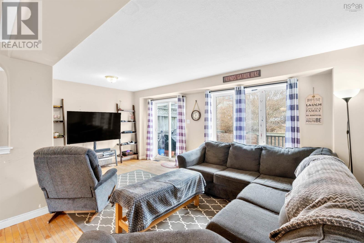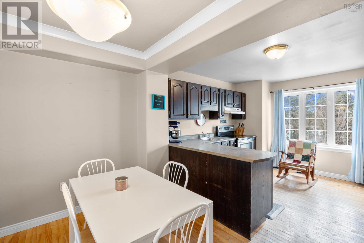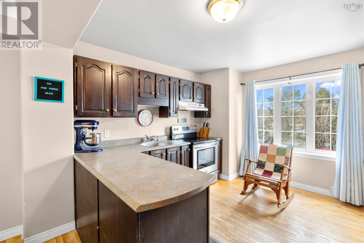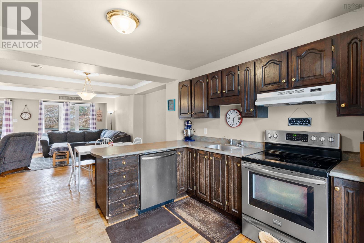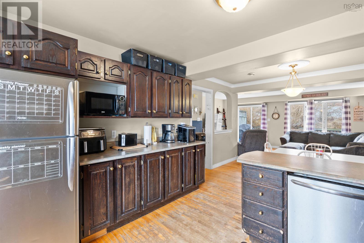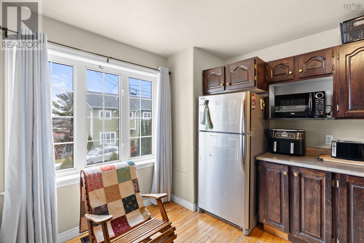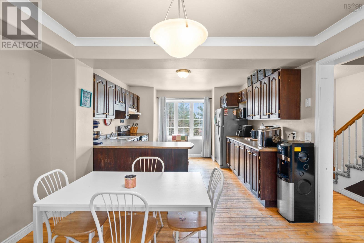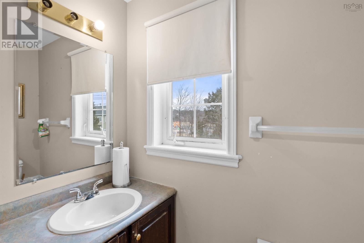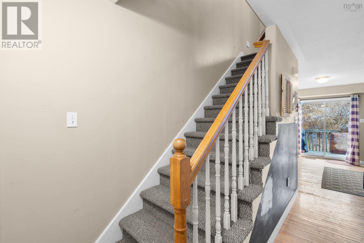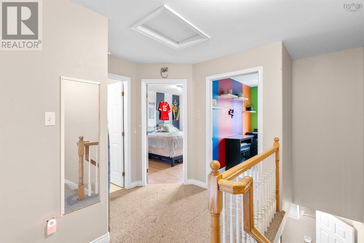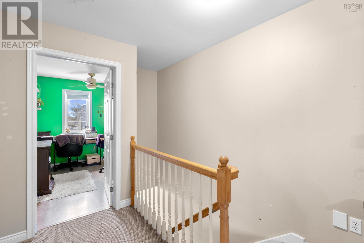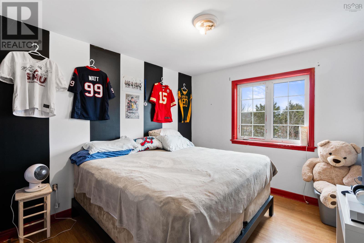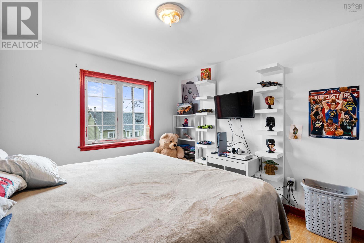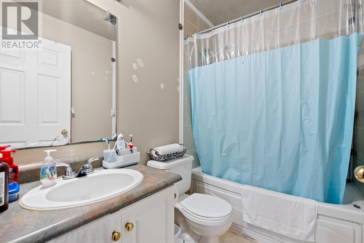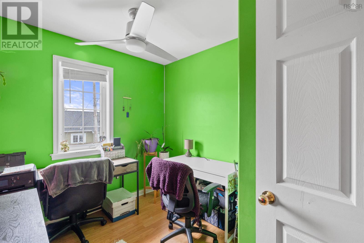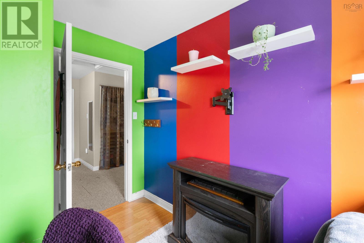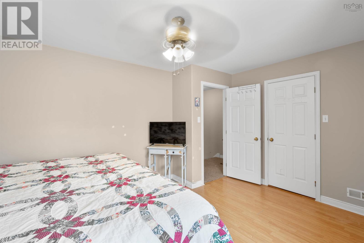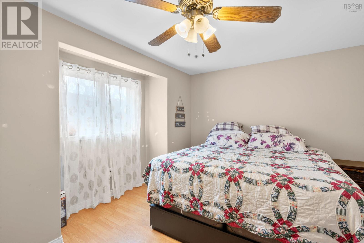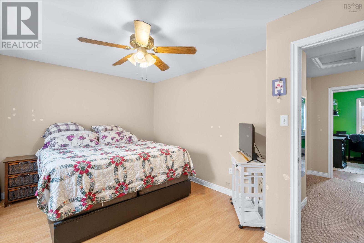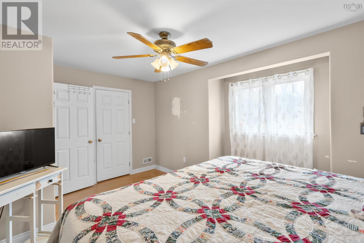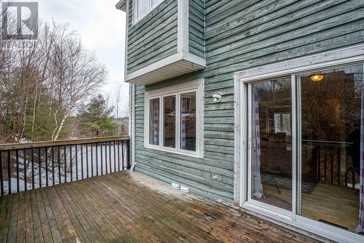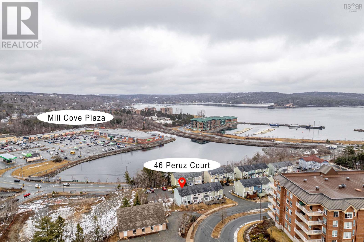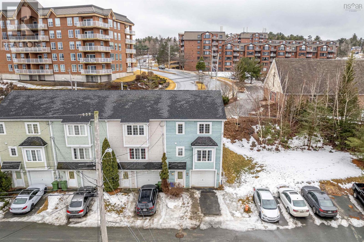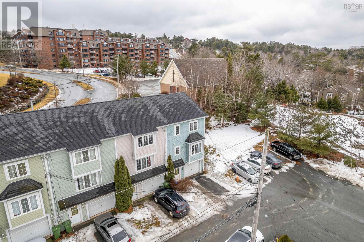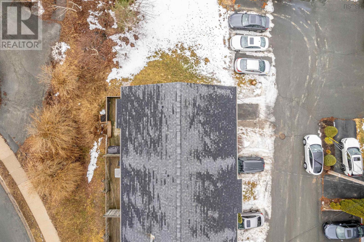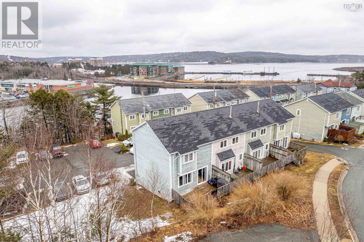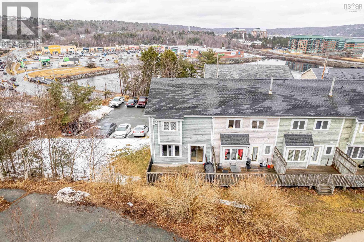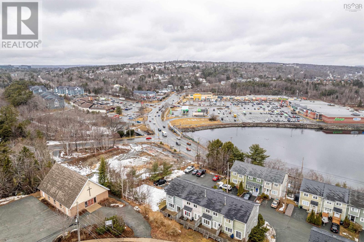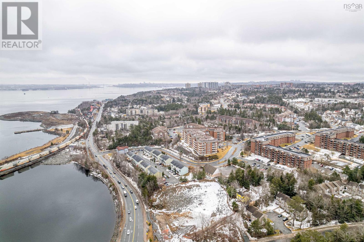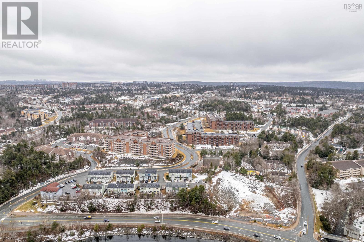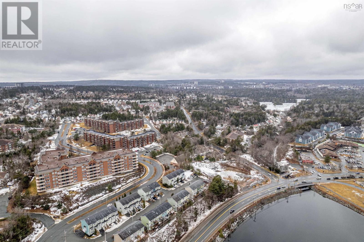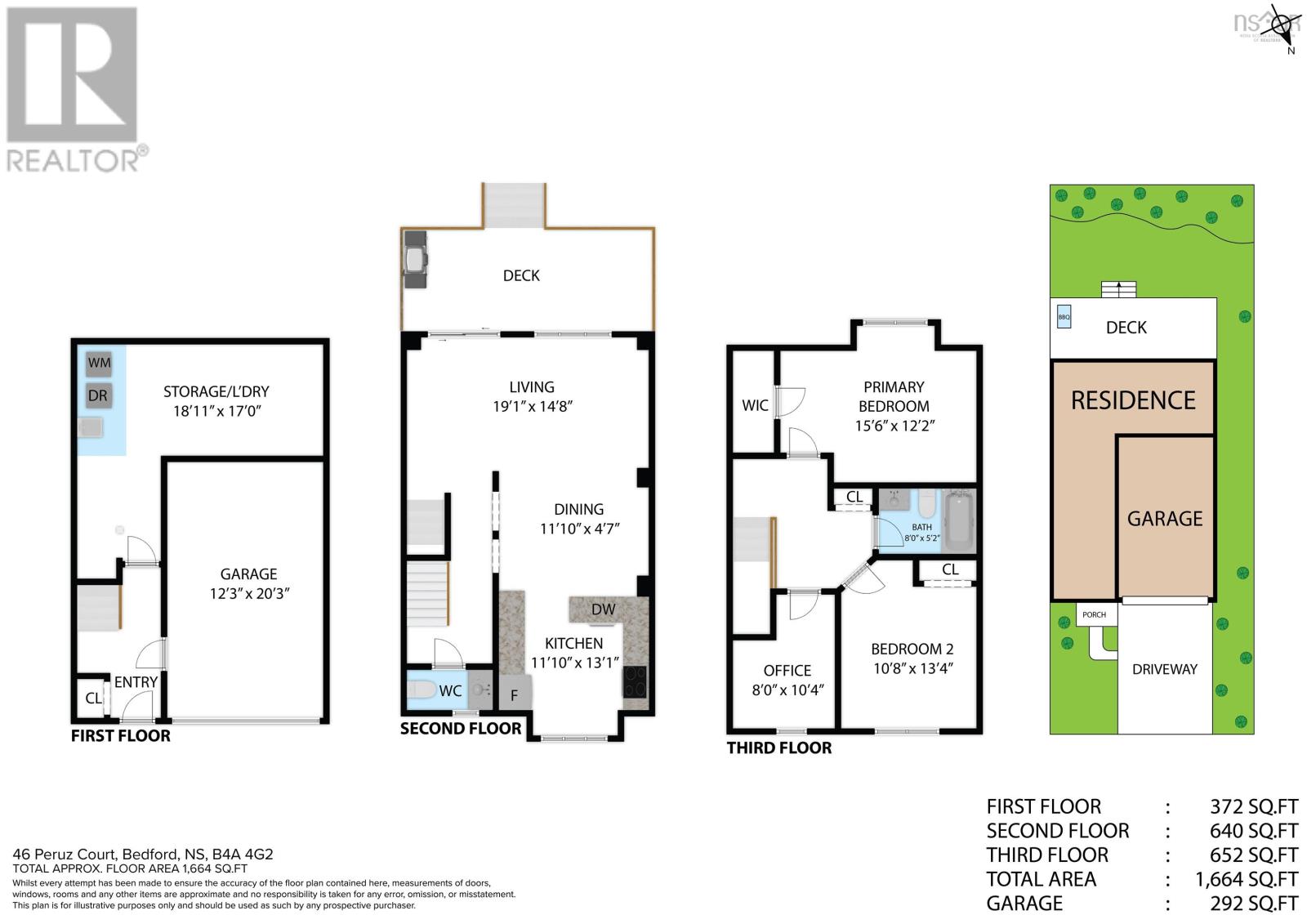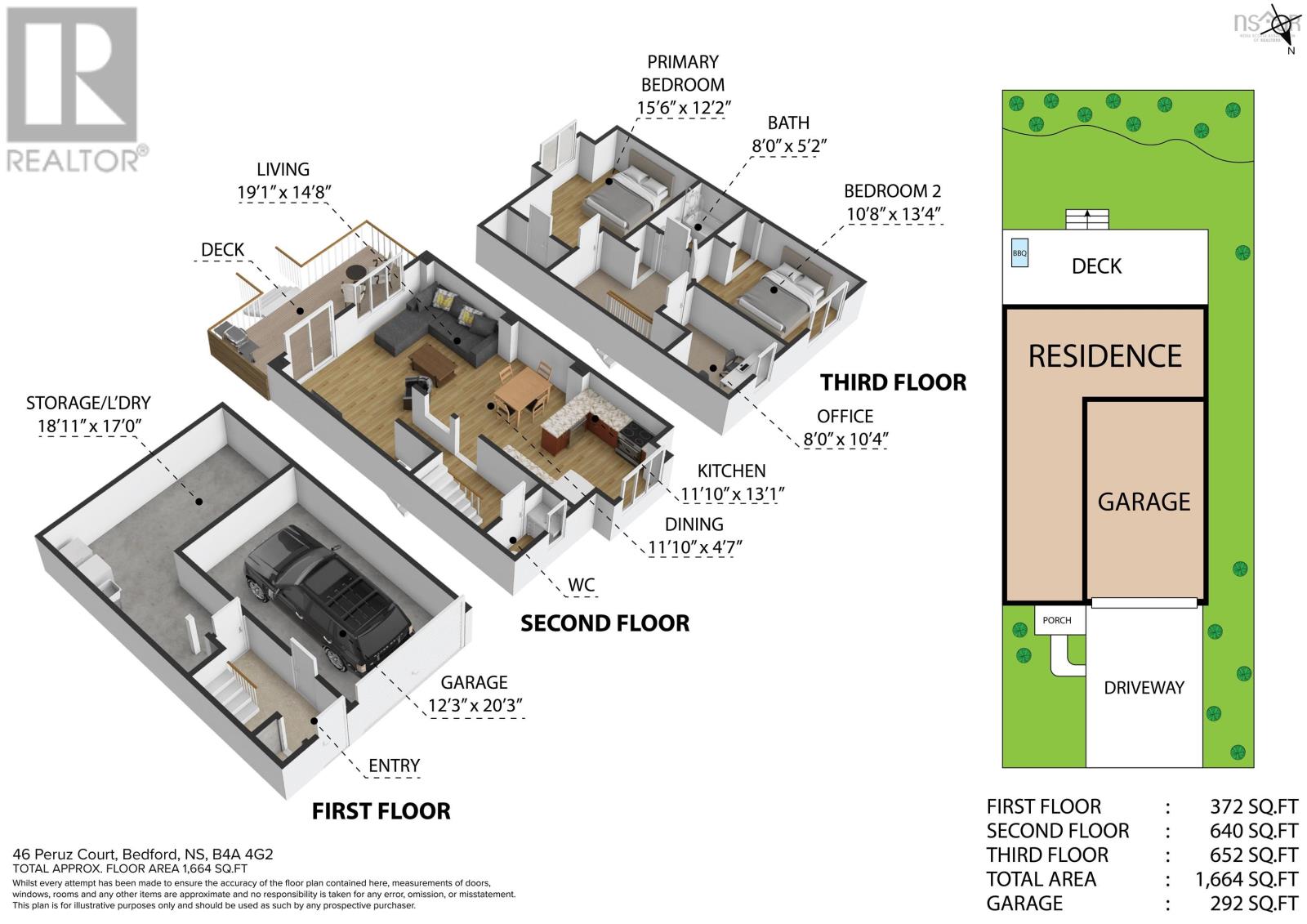3 Bedroom
2 Bathroom
1664 sqft
Landscaped
$499,000
Nestled in the heart of Bedford, this charming end-unit townhouse offers the perfect blend of comfort, convenience, and affordability. Within walking distance to all the local amenities, you?ll enjoy easy access to shops, restaurants, and recreational spots, making daily life a breeze. This 3-storey home boasts 3 spacious bedrooms and 1.5 baths, providing ample room for families or those seeking extra space. Large windows allow natural sunlight to pour into every room, creating a warm and inviting atmosphere throughout. Plus, a glimpse of the beautiful Bedford Basin adds a touch of serenity to your everyday living. While the home does require a bit of cosmetic work to bring out its full potential, this presents an excellent opportunity to add your personal touch and increase its value. Whether you're enjoying a quiet evening at home or taking advantage of the vibrant community, this townhouse is a wonderful place to call home. Don?t miss the opportunity to own this affordable gem in one of Bedford?s most desirable locations! (id:25286)
Property Details
|
MLS® Number
|
202504429 |
|
Property Type
|
Single Family |
|
Community Name
|
Bedford |
|
Amenities Near By
|
Golf Course, Park, Playground, Public Transit, Shopping, Place Of Worship, Beach |
|
Community Features
|
Recreational Facilities, School Bus |
Building
|
Bathroom Total
|
2 |
|
Bedrooms Above Ground
|
3 |
|
Bedrooms Total
|
3 |
|
Age
|
29 Years |
|
Appliances
|
Stove, Dishwasher, Dryer, Washer, Refrigerator |
|
Exterior Finish
|
Wood Siding |
|
Flooring Type
|
Carpeted, Hardwood |
|
Foundation Type
|
Poured Concrete |
|
Half Bath Total
|
1 |
|
Stories Total
|
3 |
|
Size Interior
|
1664 Sqft |
|
Total Finished Area
|
1664 Sqft |
|
Type
|
Row / Townhouse |
|
Utility Water
|
Municipal Water |
Parking
Land
|
Acreage
|
No |
|
Land Amenities
|
Golf Course, Park, Playground, Public Transit, Shopping, Place Of Worship, Beach |
|
Landscape Features
|
Landscaped |
|
Sewer
|
Municipal Sewage System |
|
Size Irregular
|
0.0551 |
|
Size Total
|
0.0551 Ac |
|
Size Total Text
|
0.0551 Ac |
Rooms
| Level |
Type |
Length |
Width |
Dimensions |
|
Second Level |
Primary Bedroom |
|
|
15.6x12.2 |
|
Second Level |
Bedroom |
|
|
10.8x 13.4 |
|
Second Level |
Bedroom |
|
|
8. x 10.4 |
|
Second Level |
Bath (# Pieces 1-6) |
|
|
8x5.2 |
|
Lower Level |
Storage |
|
|
18.11 x 17 |
|
Main Level |
Dining Room |
|
|
11.10 x 4.7 |
|
Main Level |
Family Room |
|
|
19.1 x 14.8 |
|
Main Level |
Kitchen |
|
|
11.10 x13 .1 |
|
Main Level |
Bath (# Pieces 1-6) |
|
|
2PC |
https://www.realtor.ca/real-estate/27995652/46-peruz-court-bedford-bedford

