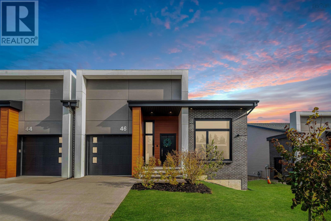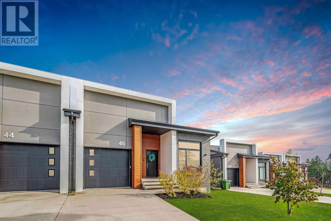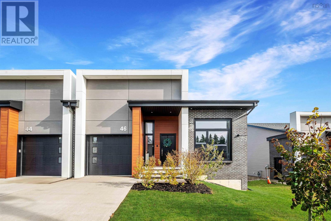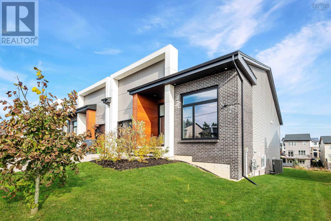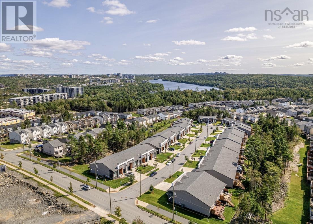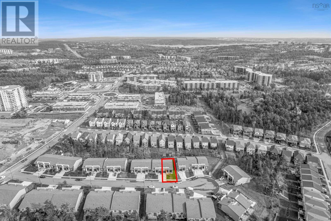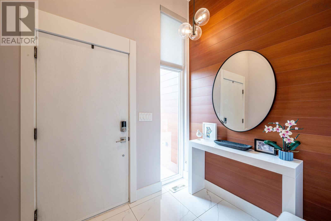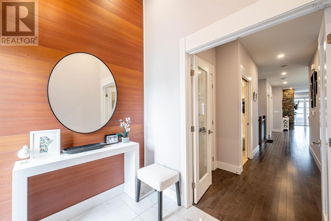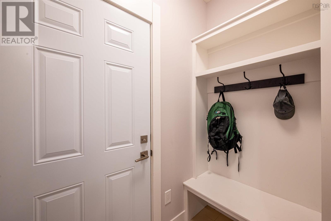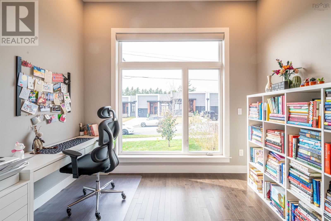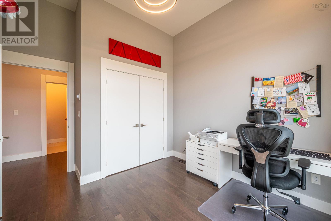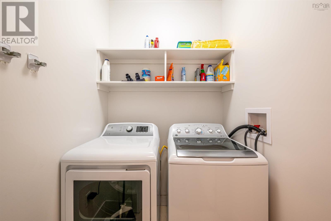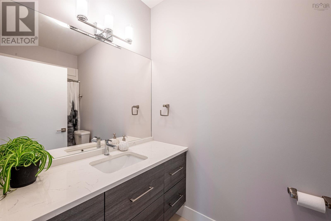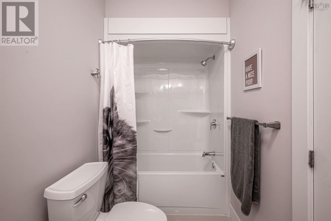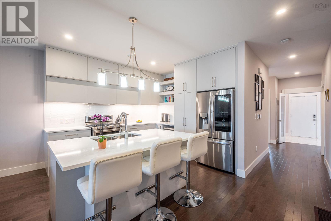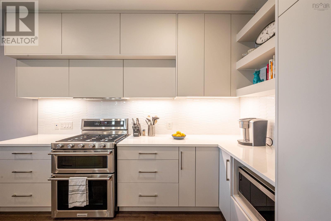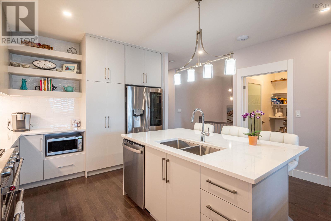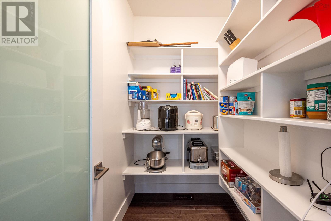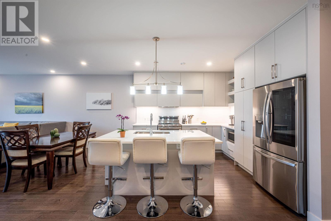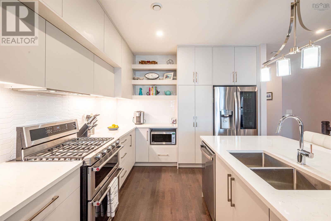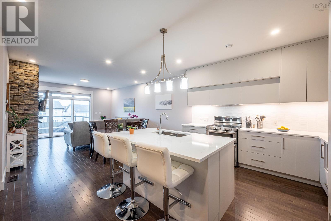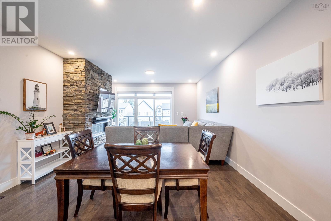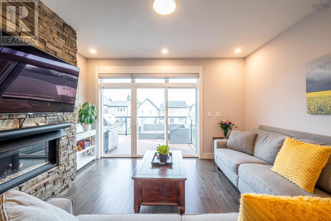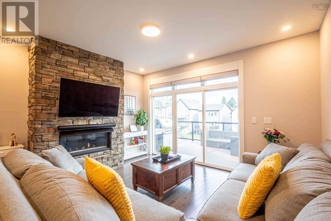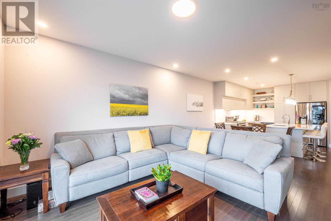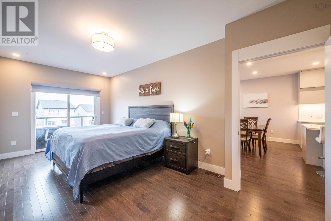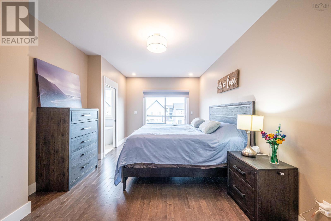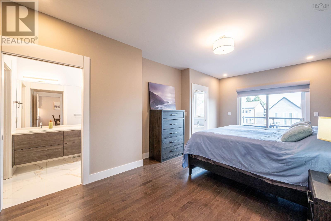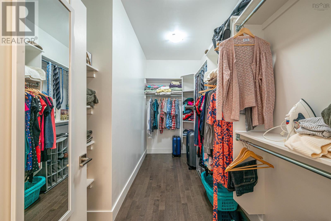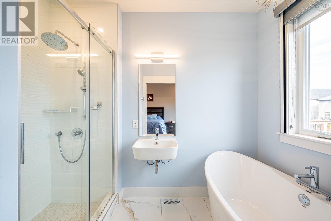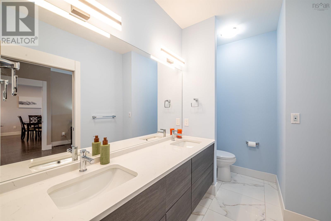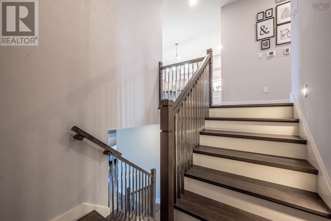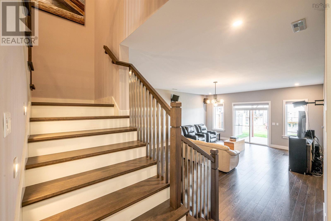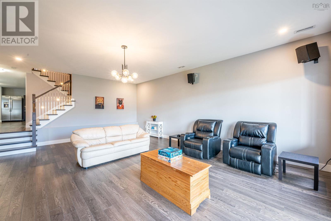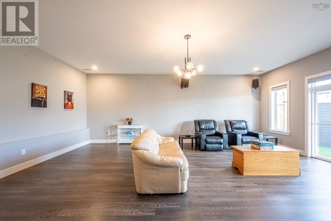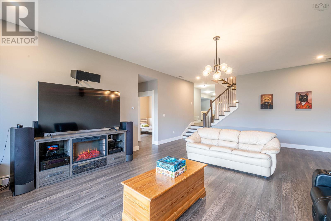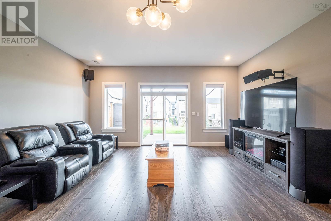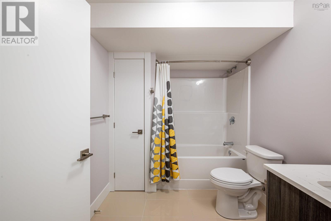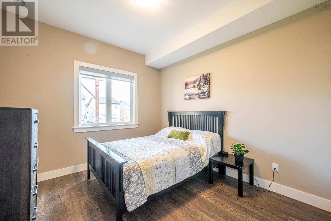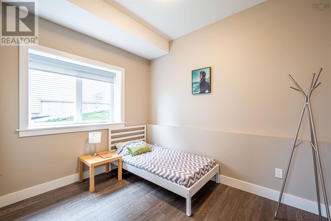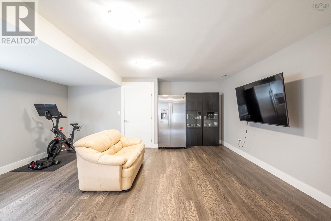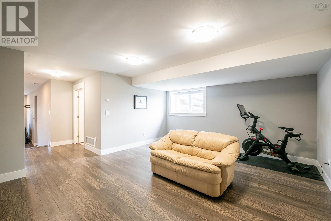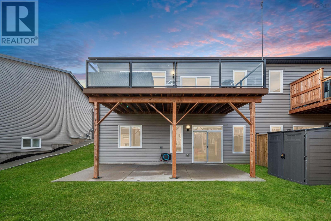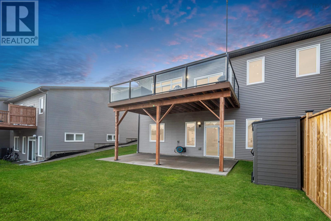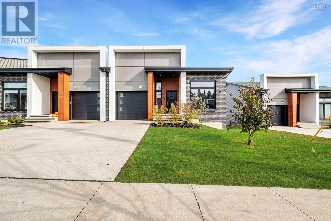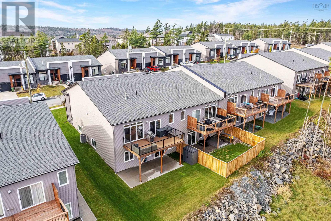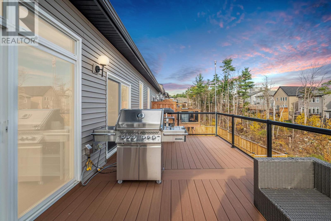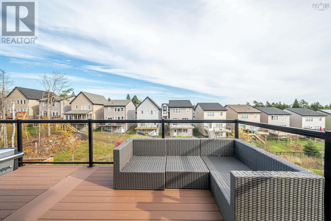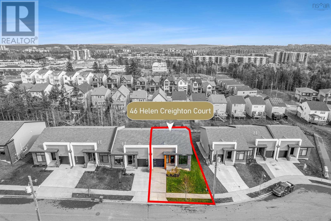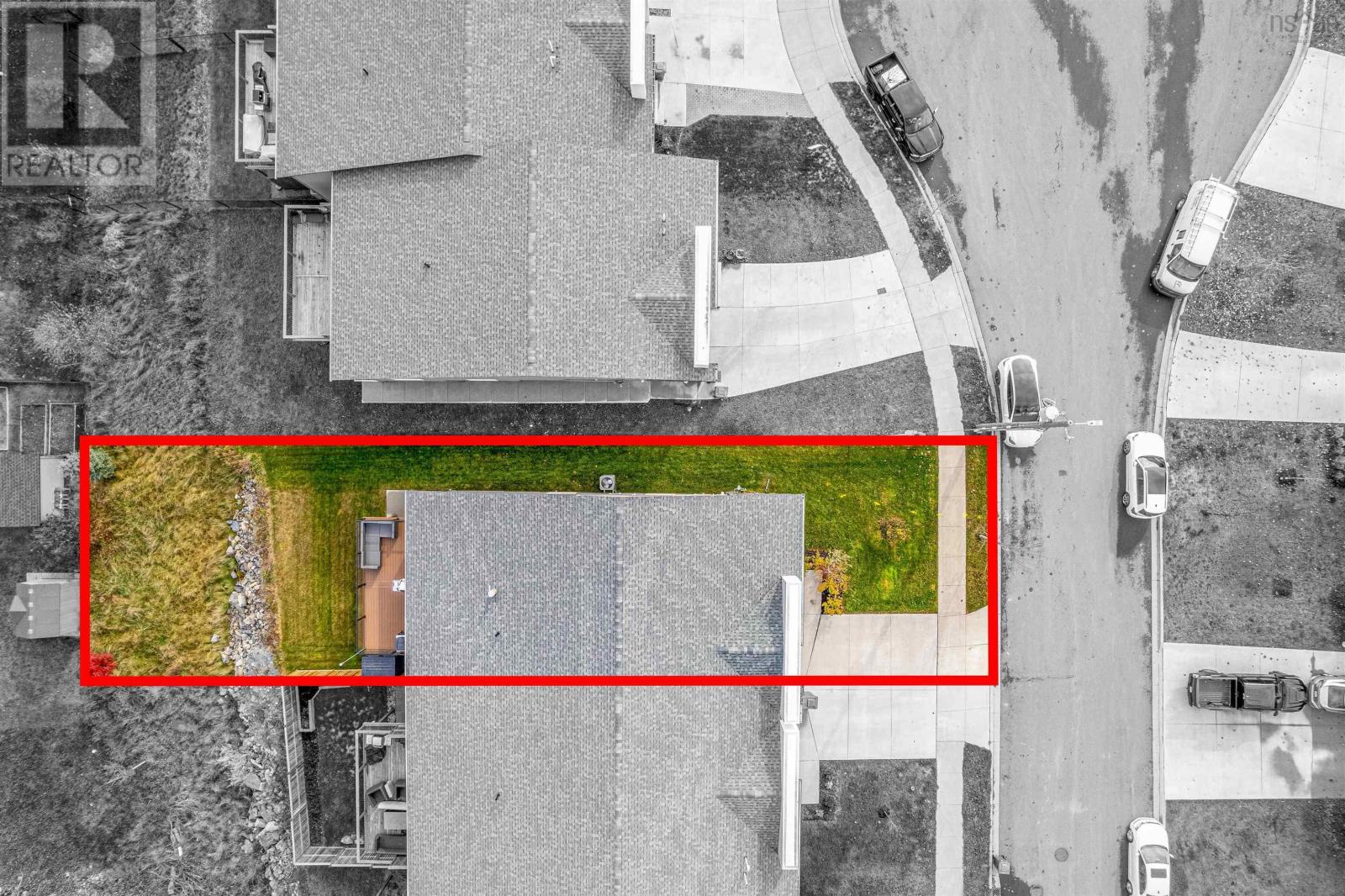46 Helen Creighton Court West Bedford, Nova Scotia B4B 0Z5
$799,000
Introducing 46 Helen Creighton Court, a rare bungalow townhome END UNIT/ Walk-out lot in The Parks of West Bedford. Bungalow style living in The Parks of West Bedford - much sought after, but rarely delivered. Enjoy main-level living with high ceilings a natural gas stone fireplace, and luxurious finishes. Located in Brookline Park within the sought-after New West Bedford school district, this 3-year-old home offers: Stainless steel appliances - including gas range, quartz countertops, soft-close cabinets, and a large walk-in pantry in the kitchen. Sunlit living room leading to a spacious deck with upgraded composite decking and glass panels - perfect for outdoor dining. The primary bedroom has a spa-inspired ensuite, walk-in closet, and walk-out deck access with blackout blinds. Convenient main-level laundry, additional full bathroom, and versatile 2nd main floor bedroom/home office. Enjoy the convenient attached garage with automatic opener, and mudroom entry. In the lower level, you will find soaring ceilings, and natural light from this walk-out lot. The rec room space is simply amazing: perfect for entertaining, a golf simulator, or a home theatre. Outdoor upgrades include a poured concrete pad in the backyard, privacy fence and a sprinkler system keeping your landscaping easy - watering the lawn for you! Additional features: Flex room for customization (home gym), cozy 3rd and 4th bedroom for quiet retreat or an extra bedroom for guests or additional living space. Fully ducted heat pump system for year-round comfort (heating and cooling) and energy efficiency. Natural gas backup for reliable heating. This home combines comfort and sophistication for your ideal living environment. (id:25286)
Open House
This property has open houses!
2:00 pm
Ends at:4:00 pm
2:00 pm
Ends at:4:00 pm
Property Details
| MLS® Number | 202426265 |
| Property Type | Single Family |
| Community Name | West Bedford |
| Amenities Near By | Park, Playground |
| Community Features | Recreational Facilities, School Bus |
| Features | Level |
Building
| Bathroom Total | 3 |
| Bedrooms Above Ground | 2 |
| Bedrooms Below Ground | 2 |
| Bedrooms Total | 4 |
| Appliances | Oven - Electric, Range - Electric, Dishwasher, Dryer, Washer, Refrigerator |
| Architectural Style | Bungalow |
| Constructed Date | 2021 |
| Cooling Type | Central Air Conditioning, Heat Pump |
| Exterior Finish | Brick, Vinyl, Other |
| Fireplace Present | Yes |
| Flooring Type | Hardwood, Laminate, Tile |
| Foundation Type | Poured Concrete |
| Stories Total | 1 |
| Size Interior | 2980 Sqft |
| Total Finished Area | 2980 Sqft |
| Type | Row / Townhouse |
| Utility Water | Municipal Water |
Parking
| Garage |
Land
| Acreage | No |
| Land Amenities | Park, Playground |
| Landscape Features | Landscaped |
| Sewer | Municipal Sewage System |
| Size Irregular | 0.1507 |
| Size Total | 0.1507 Ac |
| Size Total Text | 0.1507 Ac |
Rooms
| Level | Type | Length | Width | Dimensions |
|---|---|---|---|---|
| Lower Level | Media | 19 x26.6 | ||
| Lower Level | Bedroom | 11.2 x 12 | ||
| Lower Level | Den | 9 x 11.2 | ||
| Lower Level | Other | 15 x 12.2 | ||
| Lower Level | Bath (# Pieces 1-6) | 3PC | ||
| Lower Level | Utility Room | 9.6 x 5.10 | ||
| Lower Level | Storage | Under Staircase | ||
| Main Level | Foyer | 7 x 10.6 | ||
| Main Level | Kitchen | 11.6 x 15.2 | ||
| Main Level | Great Room | 13.6 x 20 | ||
| Main Level | Primary Bedroom | 3.6 x 20 | ||
| Main Level | Ensuite (# Pieces 2-6) | 6PC | ||
| Main Level | Other | Closet 5.2 x 12.2 | ||
| Main Level | Bedroom | 11. X 10 | ||
| Main Level | Bath (# Pieces 1-6) | 4 PC | ||
| Main Level | Laundry Room | 5 X 5 | ||
| Main Level | Mud Room | 3.6 X 6 | ||
| Main Level | Other | Pantry 7 x 4.11 | ||
| Main Level | Other | Garage 11 x 21 |
https://www.realtor.ca/real-estate/27630355/46-helen-creighton-court-west-bedford-west-bedford
Interested?
Contact us for more information

