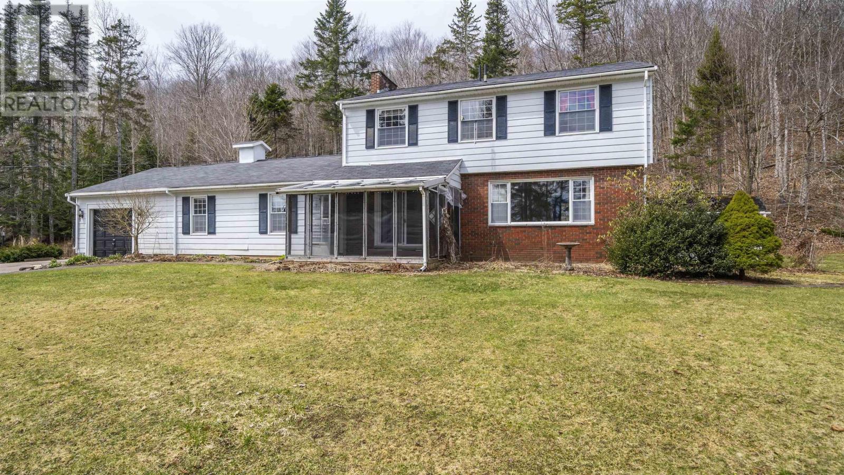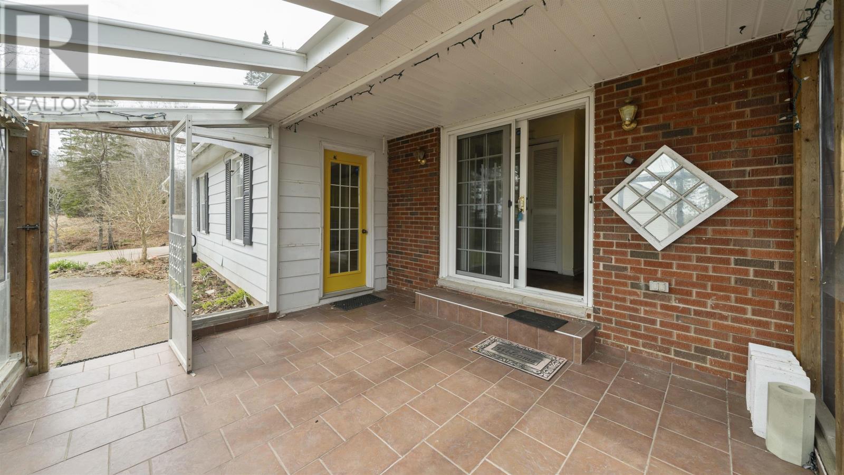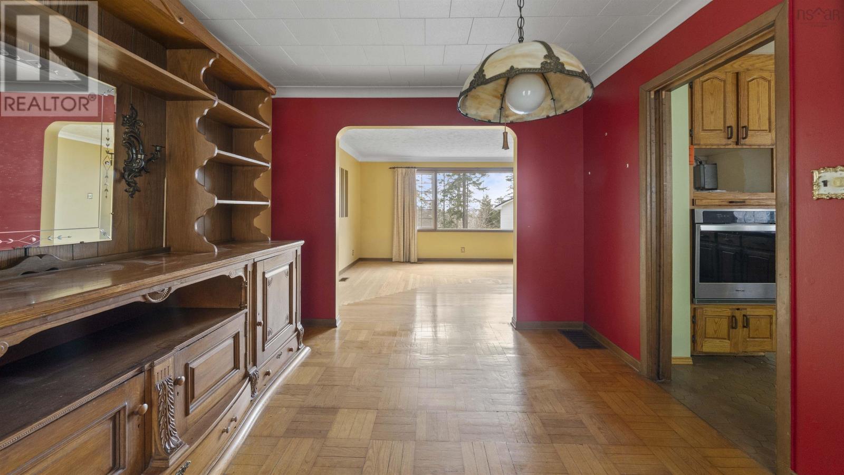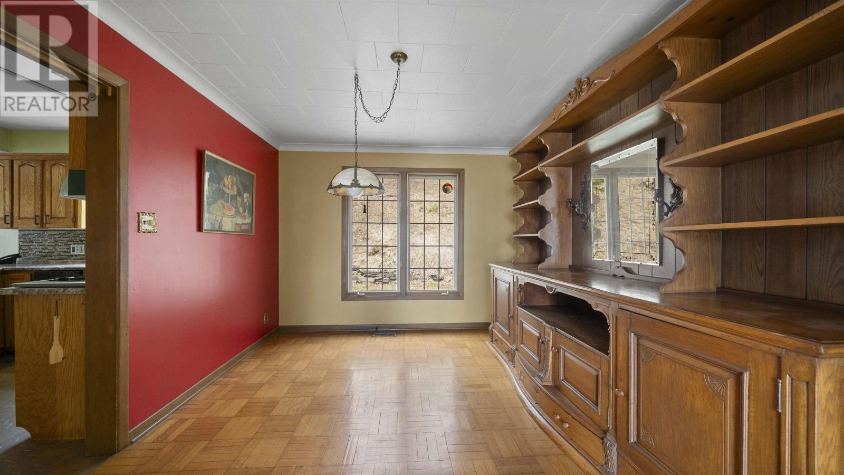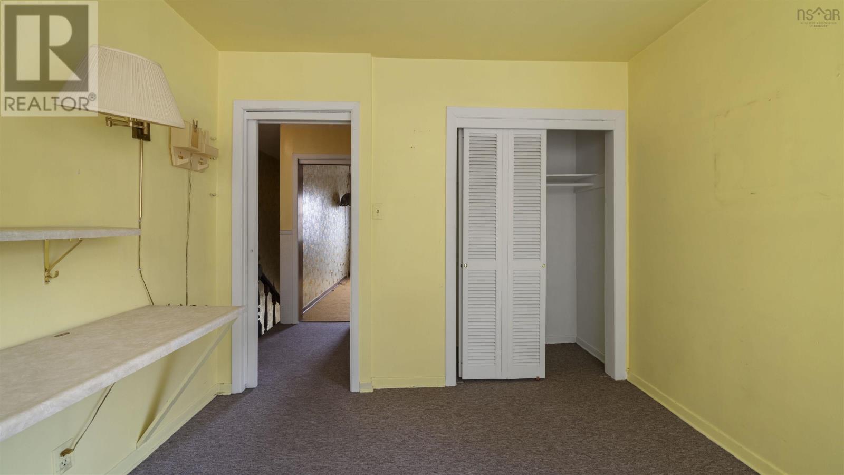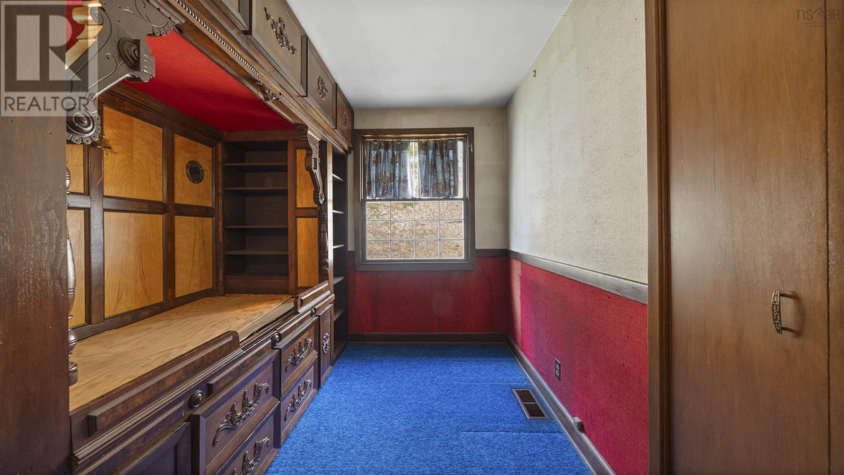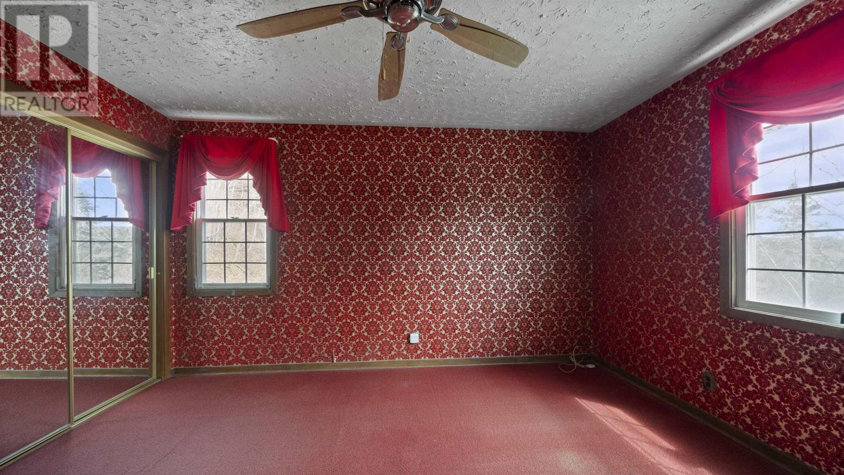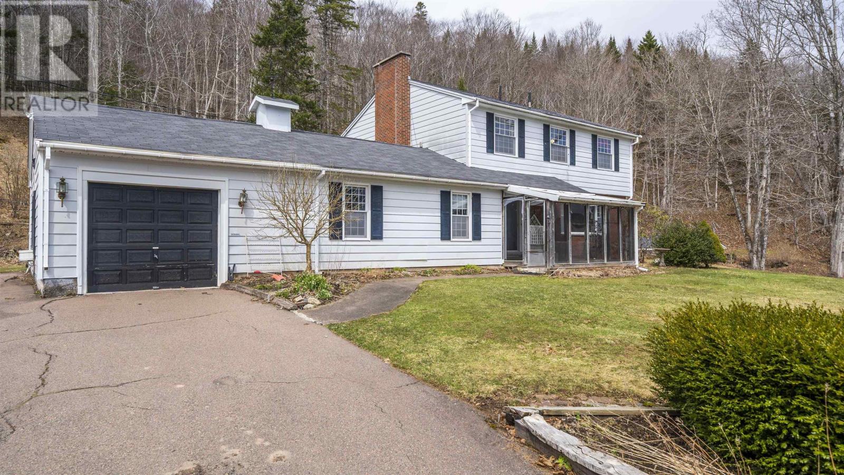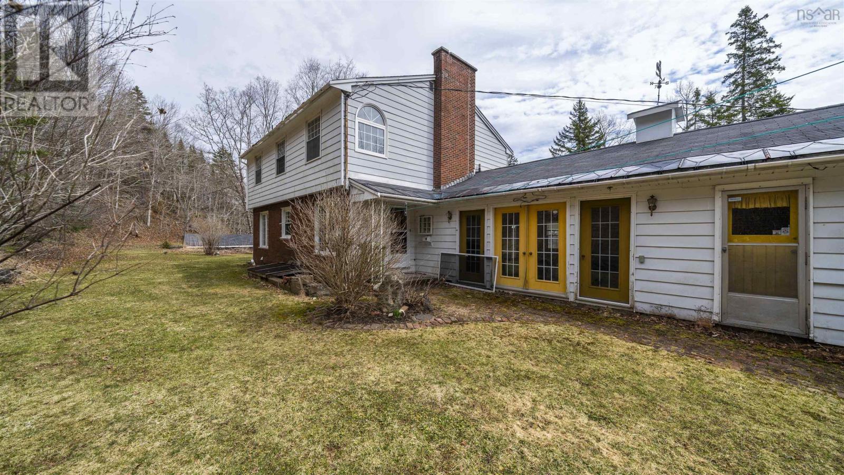5 Bedroom
2 Bathroom
2,448 ft2
Fireplace
Acreage
Landscaped
$449,900
This distinctive 30+ acre property presents a rare opportunity to own a private, wooded retreat with exceptional natural features. The estate includes a five-bedroom, two-story home in functional condition, offering a solid foundation for renovation and customization. The land boasts mature hardwoods, a year-round creek with waterfalls, and a notable natural cave formation, creating a truly unique setting. The home features five well-proportioned bedrooms on the upper level, including one with custom woodworking details in its built-in bed. The main level offers a converted garage space (approximately 24' x 24') with a wood-burning fireplace and in-floor heating, providing flexible living or recreational space. The kitchen and dining area includes a second fireplace, creating a warm, rustic atmosphere. The property is being sold in as-is condition as part of an estate sale, presenting an excellent value proposition for buyers willing to undertake renovations. The 30+ acre parcel combines forested areas with natural clearings, offering both privacy and recreational potential. The property's most distinctive features include a cascading creek with multiple waterfalls and a natural cave formation of geological interest. A pond adds to the property's natural appeal. Located just 15 minutes from Mass town Market and 35 minutes from Truro, the estate balances seclusion with convenient access to amenities. All information is deemed reliable but not guaranteed. Prospective purchasers should verify all details to their satisfaction. (id:25286)
Property Details
|
MLS® Number
|
202508656 |
|
Property Type
|
Single Family |
|
Community Name
|
Londonderry |
|
Features
|
Treed |
|
Structure
|
Shed |
Building
|
Bathroom Total
|
2 |
|
Bedrooms Above Ground
|
5 |
|
Bedrooms Total
|
5 |
|
Appliances
|
Cooktop, Oven, Dishwasher, Dryer, Washer |
|
Construction Style Attachment
|
Detached |
|
Exterior Finish
|
Aluminum Siding, Brick |
|
Fireplace Present
|
Yes |
|
Flooring Type
|
Carpeted, Ceramic Tile, Hardwood, Tile |
|
Foundation Type
|
Concrete Block |
|
Half Bath Total
|
1 |
|
Stories Total
|
2 |
|
Size Interior
|
2,448 Ft2 |
|
Total Finished Area
|
2448 Sqft |
|
Type
|
House |
|
Utility Water
|
Unknown |
Parking
|
Garage
|
|
|
Attached Garage
|
|
|
Detached Garage
|
|
|
Parking Space(s)
|
|
Land
|
Acreage
|
Yes |
|
Landscape Features
|
Landscaped |
|
Sewer
|
Septic System |
|
Size Irregular
|
31 |
|
Size Total
|
31 Ac |
|
Size Total Text
|
31 Ac |
Rooms
| Level |
Type |
Length |
Width |
Dimensions |
|
Second Level |
Bath (# Pieces 1-6) |
|
|
3 pc |
|
Second Level |
Primary Bedroom |
|
|
12.2x13.5 |
|
Second Level |
Ensuite (# Pieces 2-6) |
|
|
3 Pc |
|
Second Level |
Bedroom |
|
|
9.8x10.4 |
|
Second Level |
Bedroom |
|
|
9.8x8.4 |
|
Second Level |
Bedroom |
|
|
9.9 x9.8 |
|
Second Level |
Bedroom |
|
|
10.3x12 |
|
Main Level |
Eat In Kitchen |
|
|
10.2x17.8 |
|
Main Level |
Kitchen |
|
|
10.2x10.3 |
|
Main Level |
Dining Room |
|
|
10.2x12.4 |
|
Main Level |
Family Room |
|
|
16.6x12.4 |
|
Main Level |
Bath (# Pieces 1-6) |
|
|
2 Pc |
|
Main Level |
Recreational, Games Room |
|
|
23.3x21.5 |
https://www.realtor.ca/real-estate/28204069/459-upper-road-londonderry-londonderry

