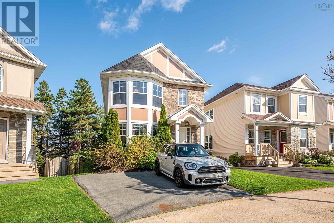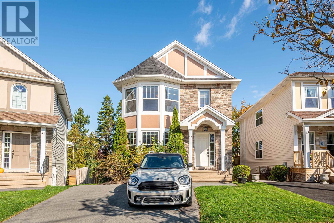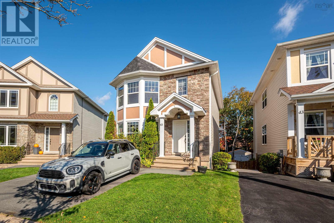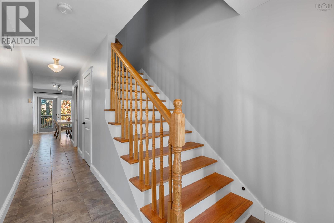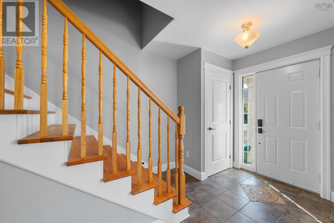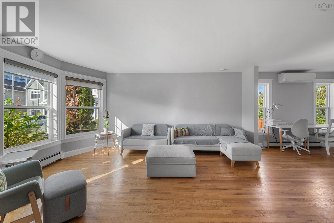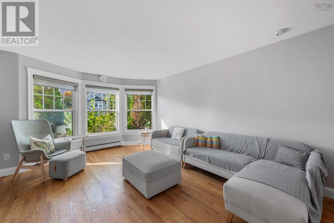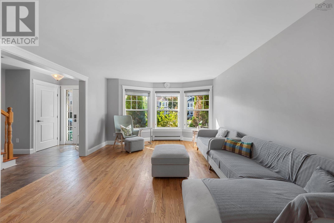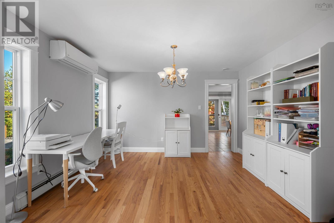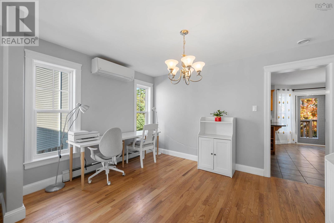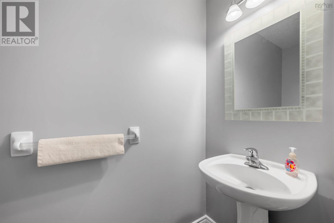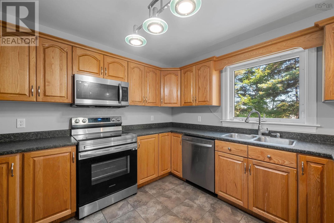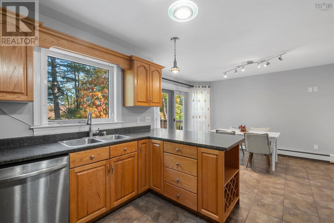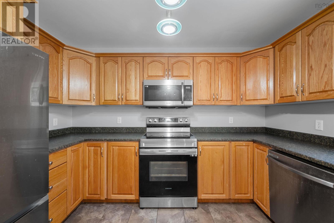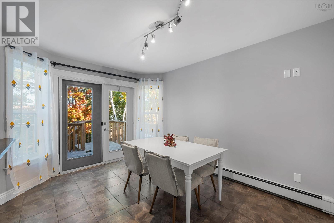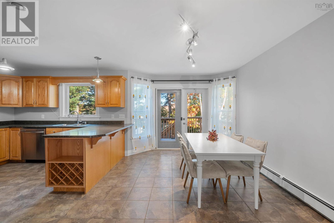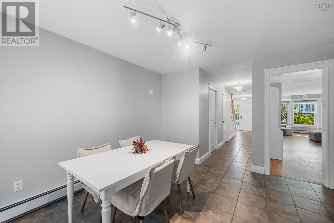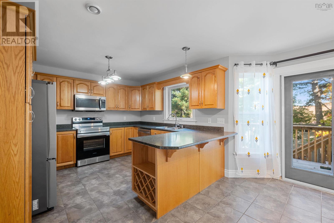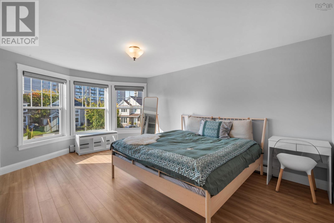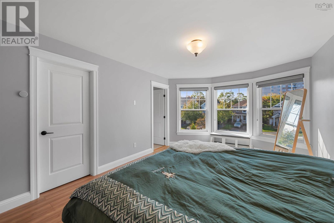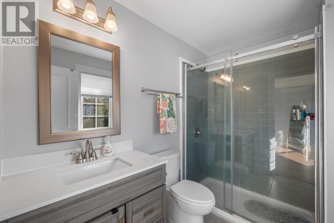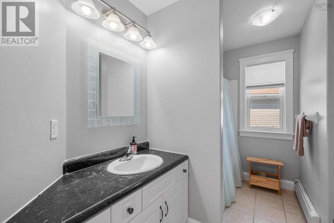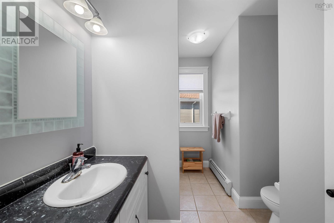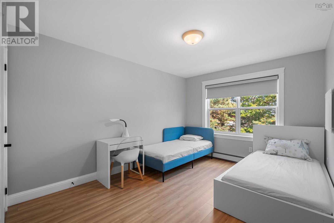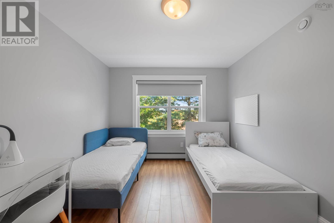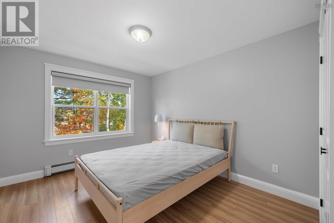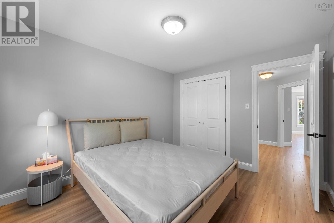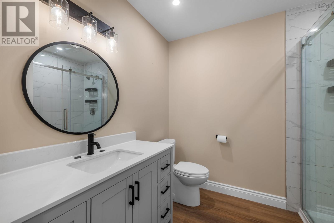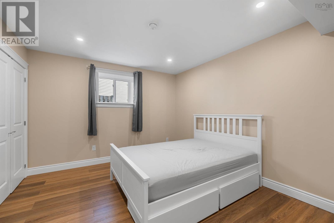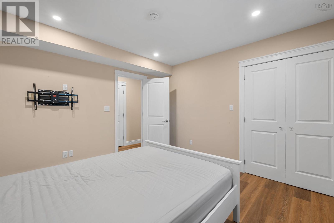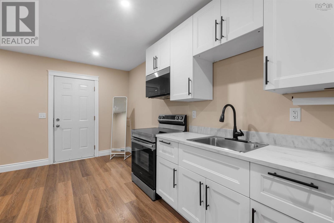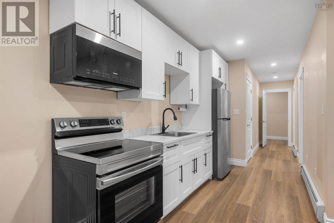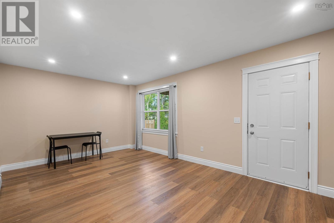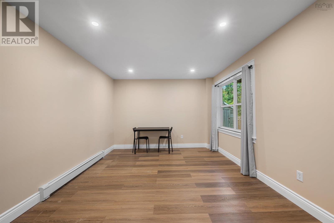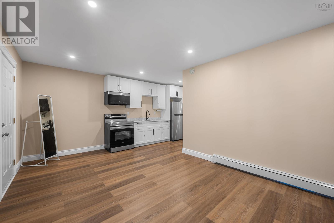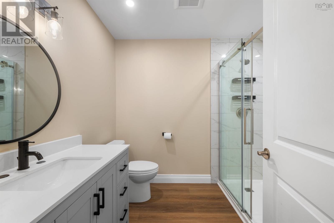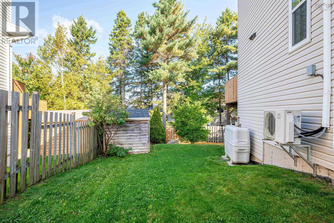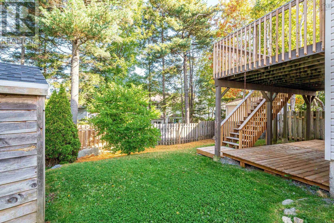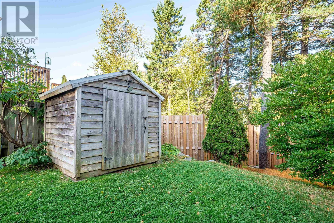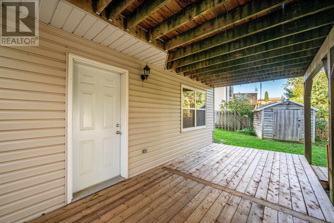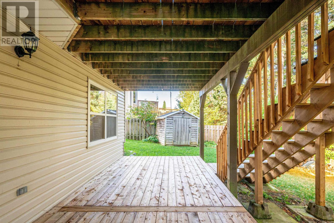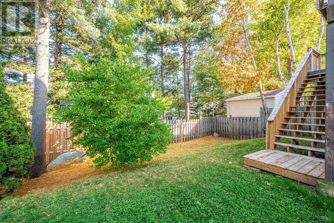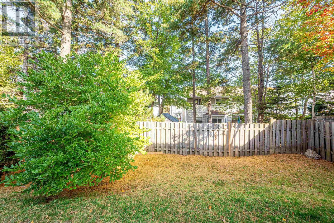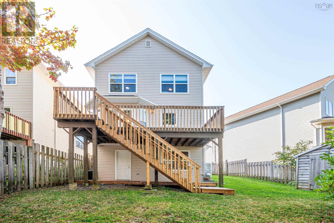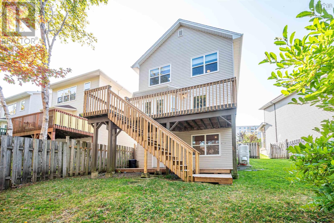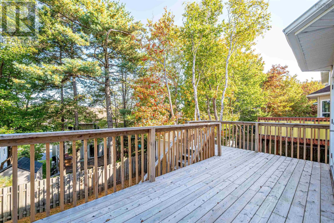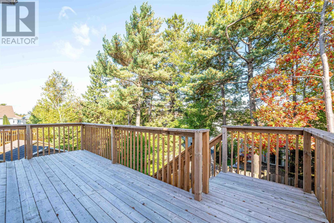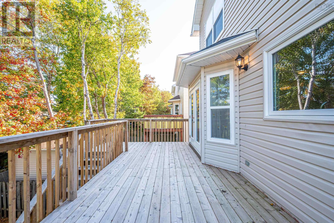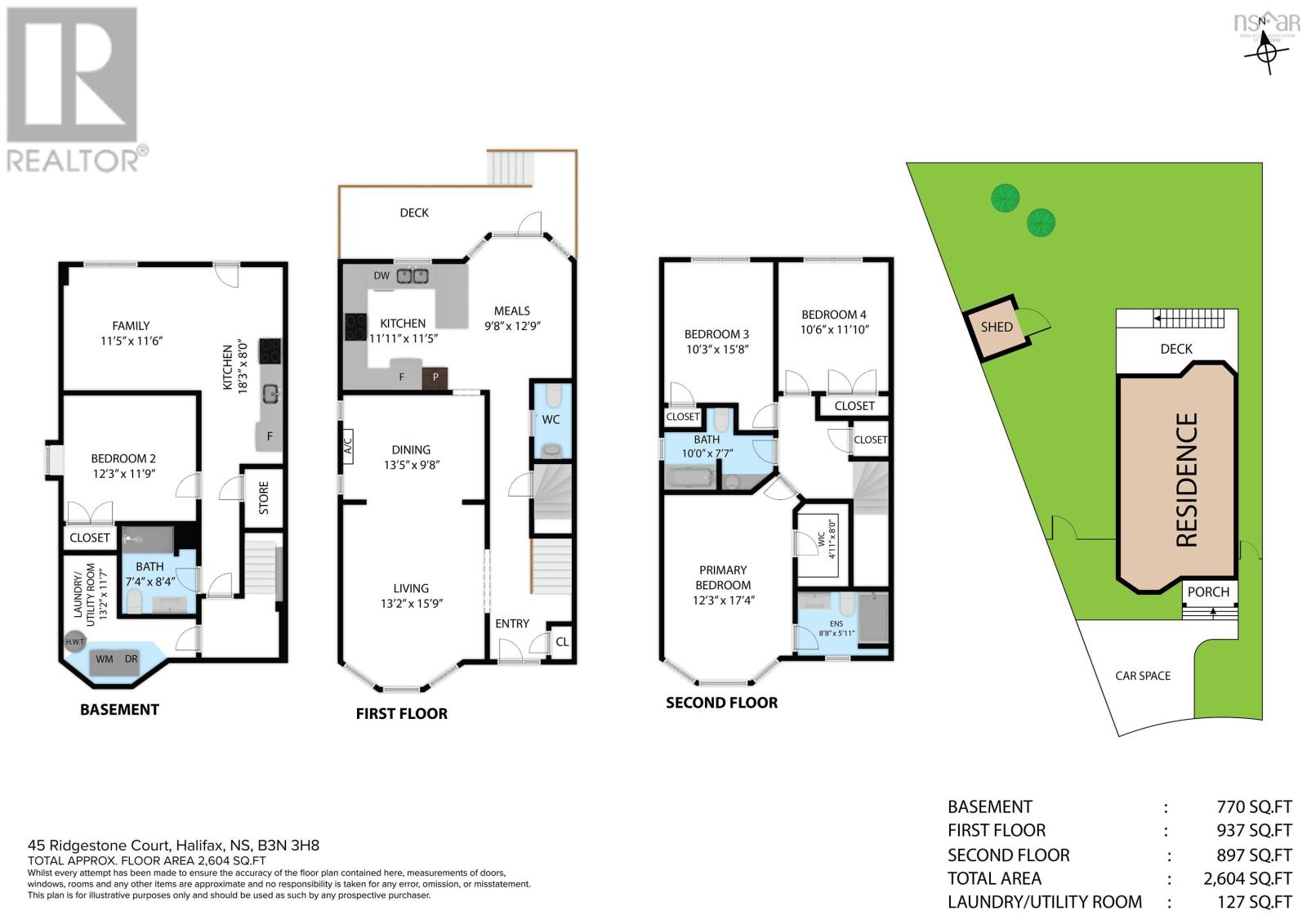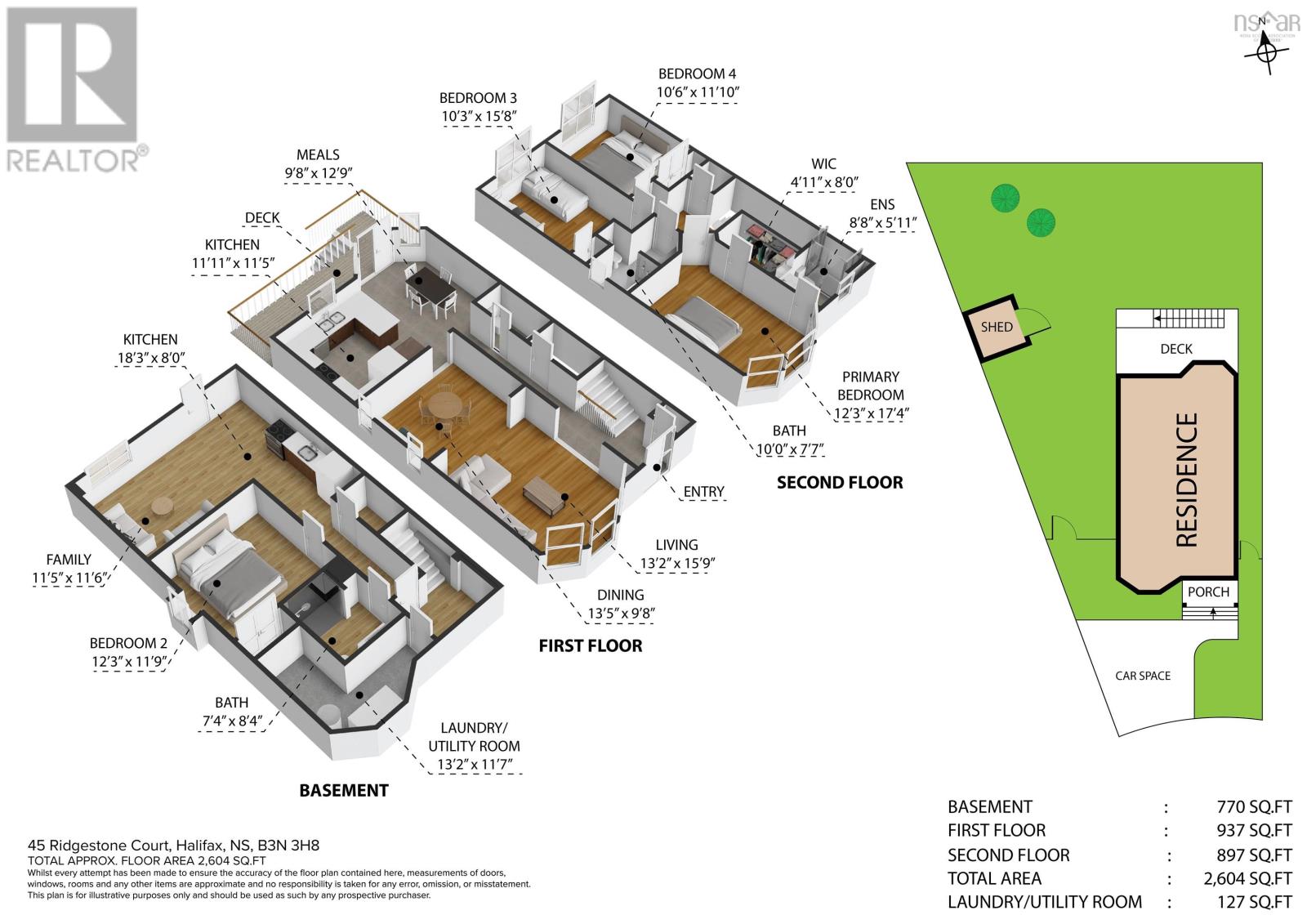4 Bedroom
4 Bathroom
2604 sqft
Heat Pump
Landscaped
$695,000
Discover this open-concept single-family home, situated at the end of a cul-de-sac in the Spryfield neighborhood. Enjoy easy access to the highway and Halifax Shopping Centre. The main level features a spacious living and dining area, complete with gleaming hardwood floors, ideal for family gatherings and entertaining. The expansive kitchen offers ample storage and prep space. Step outside to a new deck, completed in 2024, perfect for outdoor dining and relaxation. Upstairs, the master suite boasts a walk-in closet and an ensuite bathroom. Two additional generously sized bedrooms offer flexibility for family, guests, or a home office. The fully finished basement offers incredible potential with its own kitchen, bedroom, family room, and private rear entrance, perfect for an in-law suite, an older child's space, or as a rental opportunity for extra income. (id:25286)
Property Details
|
MLS® Number
|
202424658 |
|
Property Type
|
Single Family |
|
Community Name
|
Halifax |
|
Amenities Near By
|
Park, Playground, Public Transit, Shopping, Place Of Worship |
|
Community Features
|
Recreational Facilities |
|
Features
|
Treed |
|
Structure
|
Shed |
Building
|
Bathroom Total
|
4 |
|
Bedrooms Above Ground
|
4 |
|
Bedrooms Total
|
4 |
|
Appliances
|
Stove, Dishwasher, Dryer - Electric, Washer, Microwave Range Hood Combo, Refrigerator |
|
Constructed Date
|
2006 |
|
Construction Style Attachment
|
Detached |
|
Cooling Type
|
Heat Pump |
|
Exterior Finish
|
Concrete Siding, Stone, Vinyl |
|
Flooring Type
|
Ceramic Tile, Hardwood, Laminate |
|
Foundation Type
|
Poured Concrete |
|
Half Bath Total
|
1 |
|
Stories Total
|
2 |
|
Size Interior
|
2604 Sqft |
|
Total Finished Area
|
2604 Sqft |
|
Type
|
House |
|
Utility Water
|
Municipal Water |
Land
|
Acreage
|
No |
|
Land Amenities
|
Park, Playground, Public Transit, Shopping, Place Of Worship |
|
Landscape Features
|
Landscaped |
|
Sewer
|
Municipal Sewage System |
|
Size Irregular
|
0.1017 |
|
Size Total
|
0.1017 Ac |
|
Size Total Text
|
0.1017 Ac |
Rooms
| Level |
Type |
Length |
Width |
Dimensions |
|
Second Level |
Primary Bedroom |
|
|
12.3x17.4 |
|
Second Level |
Ensuite (# Pieces 2-6) |
|
|
8.8x5.11 |
|
Second Level |
Other |
|
|
4.11x8(WIC) |
|
Second Level |
Bedroom |
|
|
10.3x15.8 |
|
Second Level |
Bedroom |
|
|
10.6x11.1 |
|
Second Level |
Bath (# Pieces 1-6) |
|
|
10x7.7 |
|
Basement |
Utility Room |
|
|
13.2x11.7 |
|
Basement |
Bath (# Pieces 1-6) |
|
|
7.4x8.4 |
|
Basement |
Bedroom |
|
|
12.3x11.9 |
|
Basement |
Family Room |
|
|
11.5x11.6 |
|
Basement |
Kitchen |
|
|
18.3x8 |
|
Main Level |
Living Room |
|
|
13.2x15.9 |
|
Main Level |
Dining Room |
|
|
13.5x9.8 |
|
Main Level |
Eat In Kitchen |
|
|
11.11x11 |
|
Main Level |
Dining Nook |
|
|
9.8x12.9 |
|
Main Level |
Bath (# Pieces 1-6) |
|
|
6.11x3.4 |
https://www.realtor.ca/real-estate/27544642/45-ridgestone-court-halifax-halifax

