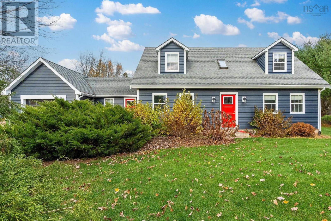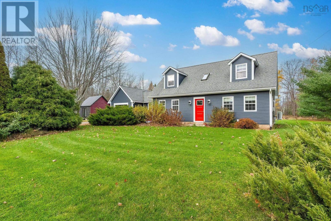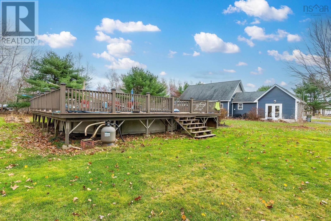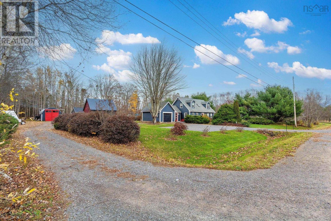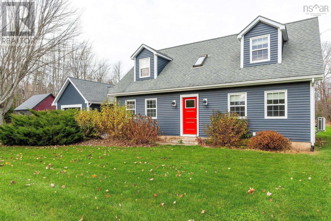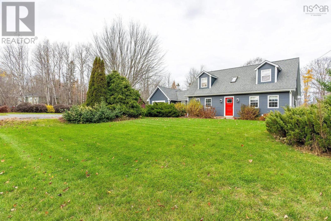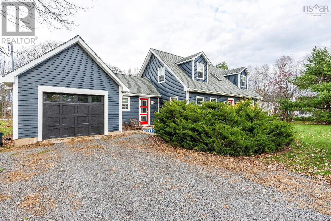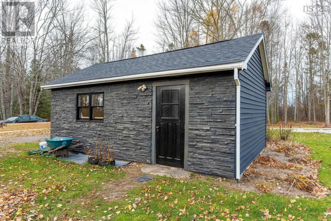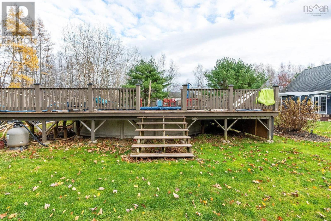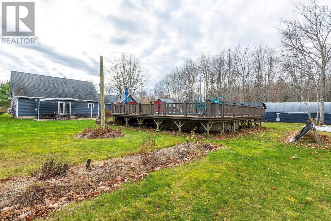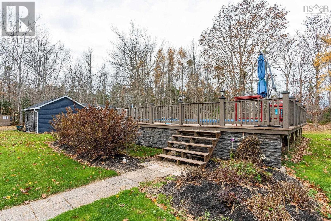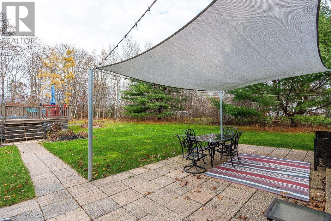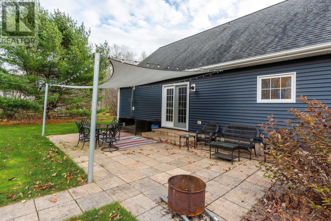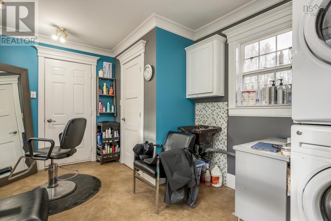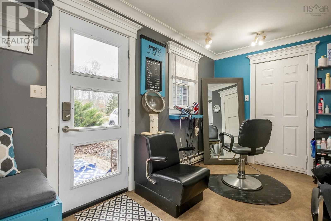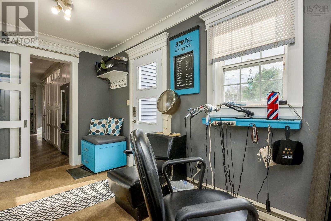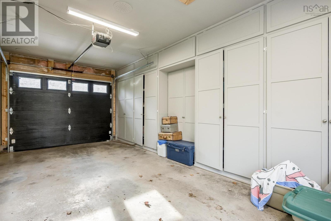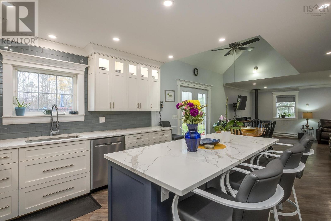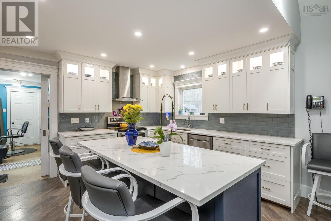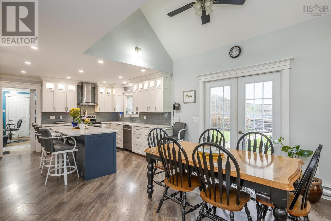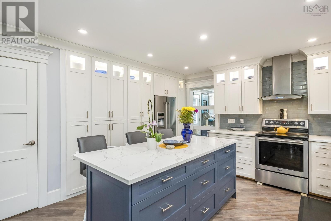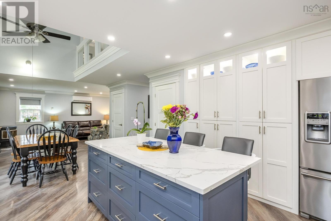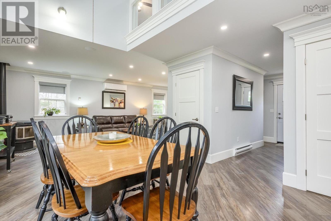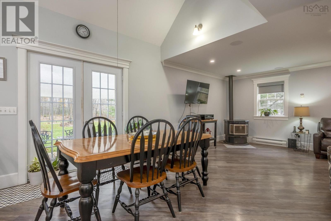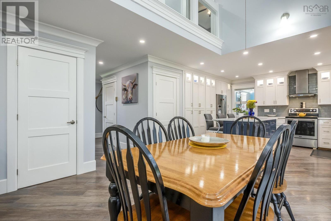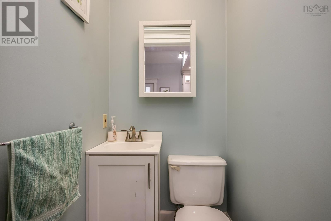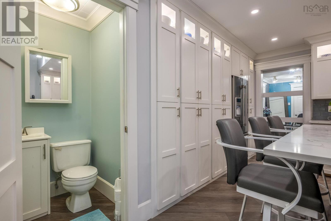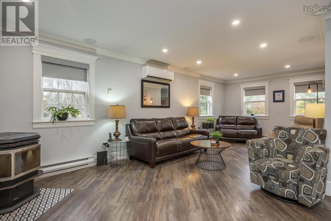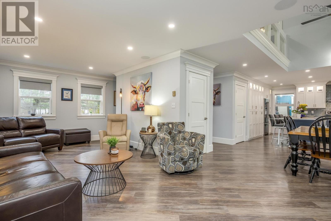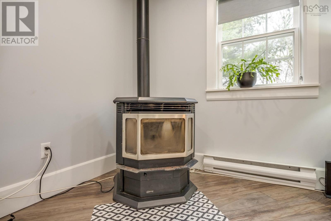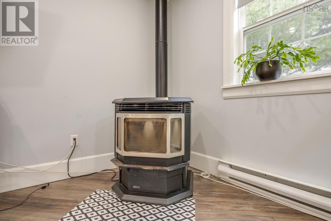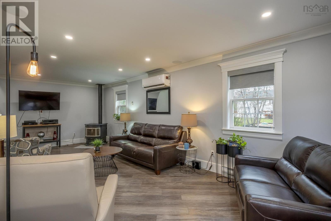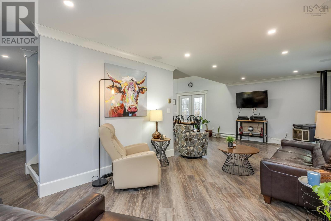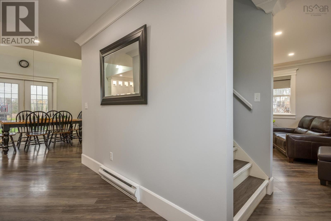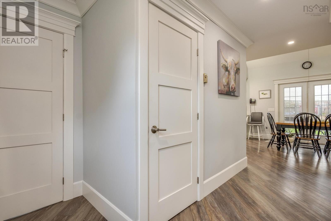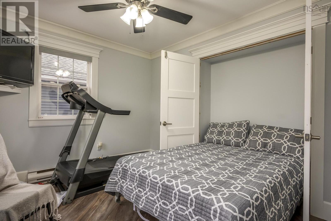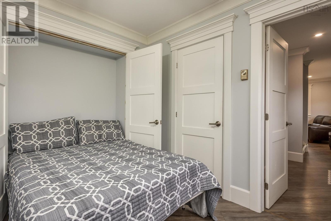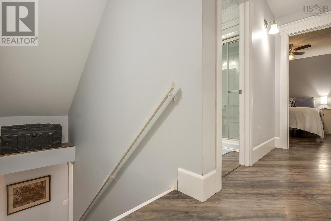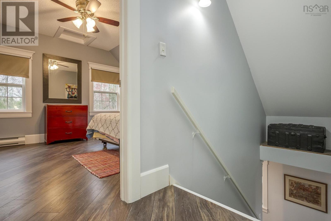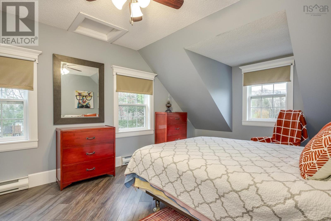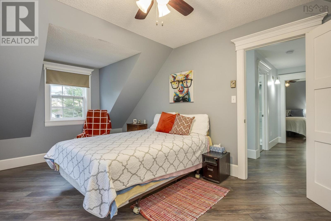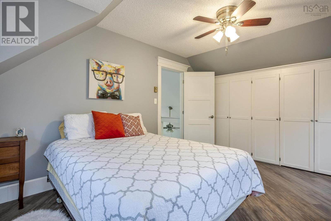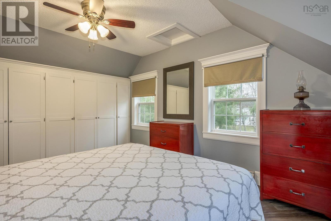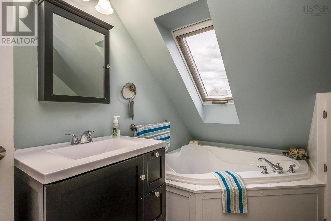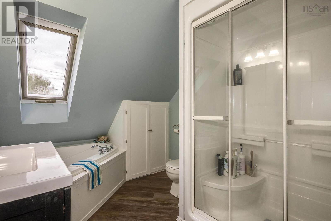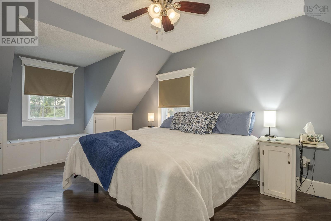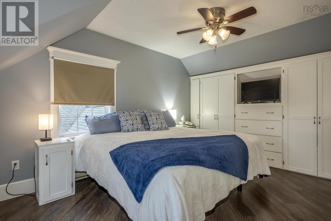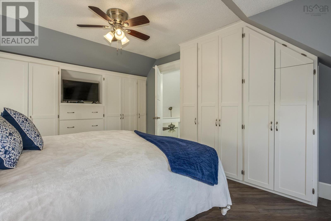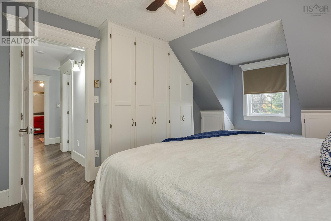3 Bedroom
2 Bathroom
1495 sqft
Cape Cod
Heat Pump
Acreage
Landscaped
$559,900
Welcome to this beautifully renovated Cape Cod home located in the heart of Kings County, Brooklyn Corner just minutes from Kentville, Coldbrook and Waterville! This charming 3-bedroom, 1.5-bathroom home offers modern upgrades while maintaining classic character, making it the perfect blend of comfort and style. Fully renovated in 2018, no detail was spared in the renovation of this home, ensuring you get the best of both worlds- modern conveniences with the classic Cape Cod. The heart of the home features a large gourmet kitchen with vaulted ceilings, custom cabinetry, sleek countertops, and high-end stainless steel appliances. Whether you're cooking for family or entertaining friends, this space is sure to impress. The open-concept living and dining areas are bright and airy, offering plenty of space to relax or host gatherings. The home includes 3 bedrooms, perfect for family living, with a full bath and a convenient half-bath for guests. Each room is thoughtfully designed with comfort and style in mind. Step outside to your private backyard retreat! The 27-foot round pool is a showstopper, surrounded by a large pool deck- ideal for lounging, entertaining, and enjoying those warm Brooklyn summers. In addition, the backyard features a cozy patio, perfect for dining or unwinding at the end of the day. For the hobbyist or craftsman, this home includes a large detached workshop with wood heat, offering ample space for projects, storage, or anything you can imagine. Further there are 2 newer wood sheds and a large dome style building, offering massive storage. This home is finished off with beautiful lush landscaping and a double driveway with room for many vehicles to park. Whether you're looking for a serene escape from the city or a family-friendly home with all the modern amenities, this Cape Cod home has it all. Don't miss your chance to own this one-of-a-kind 2.1 acre property in one of the Valleys friendliest communities. (id:25286)
Property Details
|
MLS® Number
|
202426990 |
|
Property Type
|
Single Family |
|
Community Name
|
Brooklyn Corner |
|
Community Features
|
School Bus |
|
Structure
|
Shed |
Building
|
Bathroom Total
|
2 |
|
Bedrooms Above Ground
|
3 |
|
Bedrooms Total
|
3 |
|
Appliances
|
Range - Electric, Dishwasher, Dryer - Electric, Washer, Freezer - Chest, Microwave |
|
Architectural Style
|
Cape Cod |
|
Basement Type
|
None |
|
Constructed Date
|
1985 |
|
Construction Style Attachment
|
Detached |
|
Cooling Type
|
Heat Pump |
|
Exterior Finish
|
Vinyl |
|
Flooring Type
|
Laminate, Linoleum |
|
Foundation Type
|
Concrete Slab |
|
Half Bath Total
|
1 |
|
Stories Total
|
2 |
|
Size Interior
|
1495 Sqft |
|
Total Finished Area
|
1495 Sqft |
|
Type
|
House |
|
Utility Water
|
Drilled Well |
Parking
|
Garage
|
|
|
Attached Garage
|
|
|
Gravel
|
|
Land
|
Acreage
|
Yes |
|
Landscape Features
|
Landscaped |
|
Sewer
|
Municipal Sewage System |
|
Size Irregular
|
2.0485 |
|
Size Total
|
2.0485 Ac |
|
Size Total Text
|
2.0485 Ac |
Rooms
| Level |
Type |
Length |
Width |
Dimensions |
|
Second Level |
Bath (# Pieces 1-6) |
|
|
10.8x8.1 /32 |
|
Second Level |
Bedroom |
|
|
15.11x11 /32 |
|
Second Level |
Primary Bedroom |
|
|
16.2x11 /32 |
|
Main Level |
Bath (# Pieces 1-6) |
|
|
3.8x3.6 /32 |
|
Main Level |
Bedroom |
|
|
9.8x11 /32 |
|
Main Level |
Dining Room |
|
|
12.5x8.10 /32 |
|
Main Level |
Foyer |
|
|
4x12.7 /32 |
|
Main Level |
Kitchen |
|
|
14.11x15.3 /32 |
|
Main Level |
Living Room |
|
|
25.1x11 /32 |
|
Main Level |
Mud Room |
|
|
14x9.11 /32 |
https://www.realtor.ca/real-estate/27669427/45-murray-street-brooklyn-corner-brooklyn-corner

