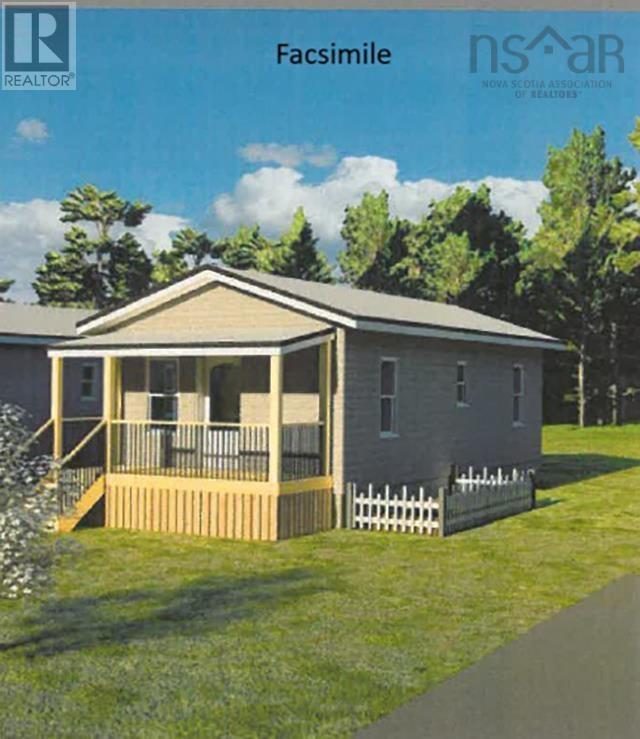1 Bedroom
1 Bathroom
568 sqft
Contemporary
Wall Unit, Heat Pump
Partially Landscaped
$214,000
Who says you need outrageous mortgage payments to enjoy brand new? Take a look at this 1 BR home that's located just 8 minutes from Truro-with a price that gets you 5 new appliances, front landscaping & a garden shed, plus a General Electric "Altitude Series" high efficiency heat pump that will also keep things cool in the summer. The Shaw-Prestige Compact home comes with a 10 year Atlantic New Home Warranty covering 568 sq ft of cozy comfort. You'll love the modern galley kitchen, a full 4 pc bath & a 12x15 living room! This home features a west facing covered sunporch measuring almost 6x14 for those relaxing sunsets ahead. Plus, take advantage of low energy costs with an R50 insulated roof & R31 floors. (Floors are fastened to metal screw piles that run 8 feet underground). The quality of these homes will make you want to take a second look. As a topper, you'll have a public tennis court down the street in addition to a play park for kids & a fenced in dog park at the end of the street. Low mortgage & utility payments await. (id:25286)
Property Details
|
MLS® Number
|
202506235 |
|
Property Type
|
Single Family |
|
Community Name
|
Debert |
|
Amenities Near By
|
Golf Course, Park, Playground, Shopping, Place Of Worship |
|
Community Features
|
Recreational Facilities, School Bus |
|
Structure
|
Shed |
Building
|
Bathroom Total
|
1 |
|
Bedrooms Above Ground
|
1 |
|
Bedrooms Total
|
1 |
|
Appliances
|
Range - Electric, Dishwasher, Dryer - Electric, Washer, Refrigerator |
|
Architectural Style
|
Contemporary |
|
Basement Type
|
None |
|
Construction Style Attachment
|
Detached |
|
Cooling Type
|
Wall Unit, Heat Pump |
|
Exterior Finish
|
Vinyl |
|
Flooring Type
|
Laminate |
|
Stories Total
|
1 |
|
Size Interior
|
568 Sqft |
|
Total Finished Area
|
568 Sqft |
|
Type
|
House |
|
Utility Water
|
Municipal Water |
Parking
Land
|
Acreage
|
No |
|
Land Amenities
|
Golf Course, Park, Playground, Shopping, Place Of Worship |
|
Landscape Features
|
Partially Landscaped |
|
Sewer
|
Municipal Sewage System |
|
Size Irregular
|
0.1483 |
|
Size Total
|
0.1483 Ac |
|
Size Total Text
|
0.1483 Ac |
Rooms
| Level |
Type |
Length |
Width |
Dimensions |
|
Main Level |
Kitchen |
|
|
6.6 x 15.5 |
|
Main Level |
Living Room |
|
|
12.4 x 14.10 |
|
Main Level |
Bedroom |
|
|
10.4 x 15 |
|
Main Level |
Bath (# Pieces 1-6) |
|
|
8. x 8 |
https://www.realtor.ca/real-estate/28094450/45-dieppe-avenue-debert-debert



