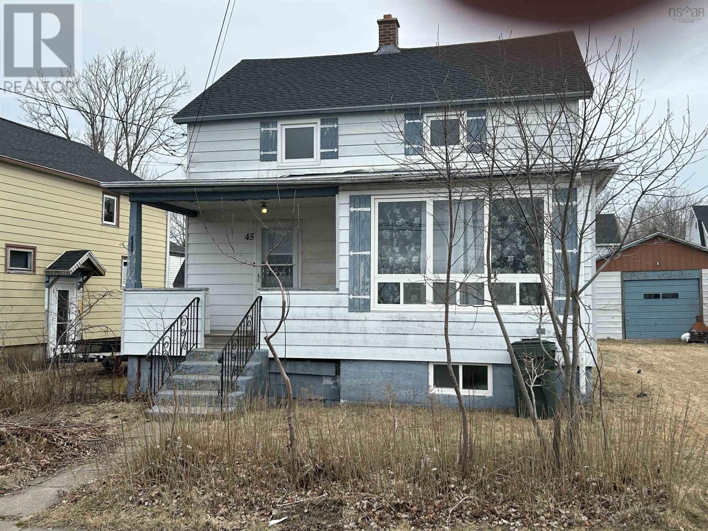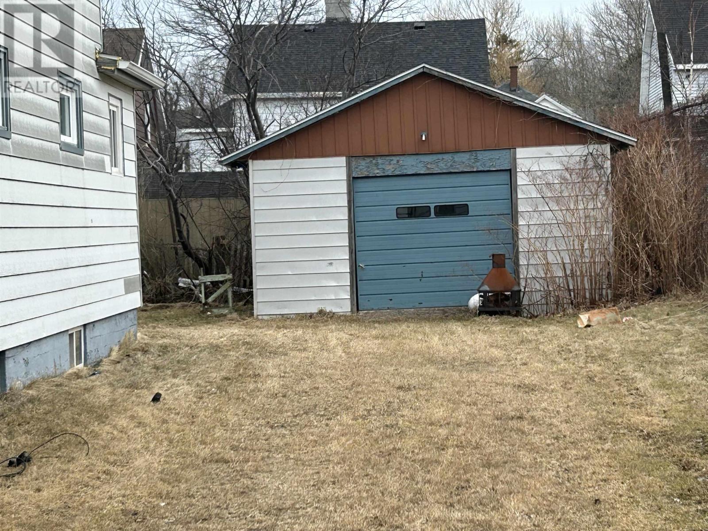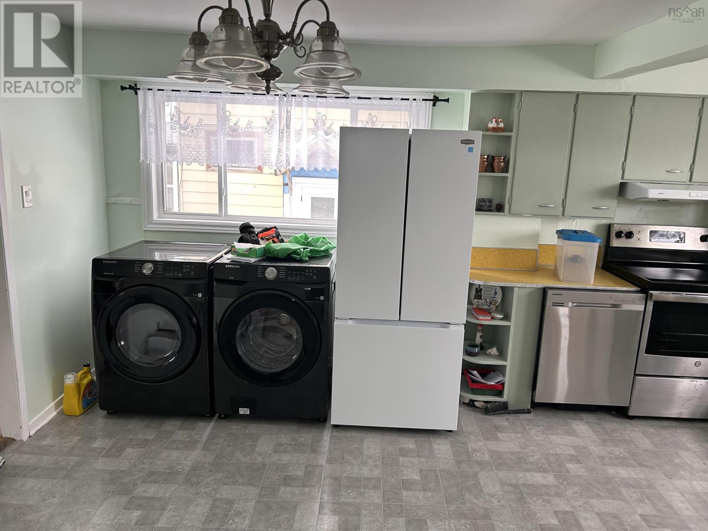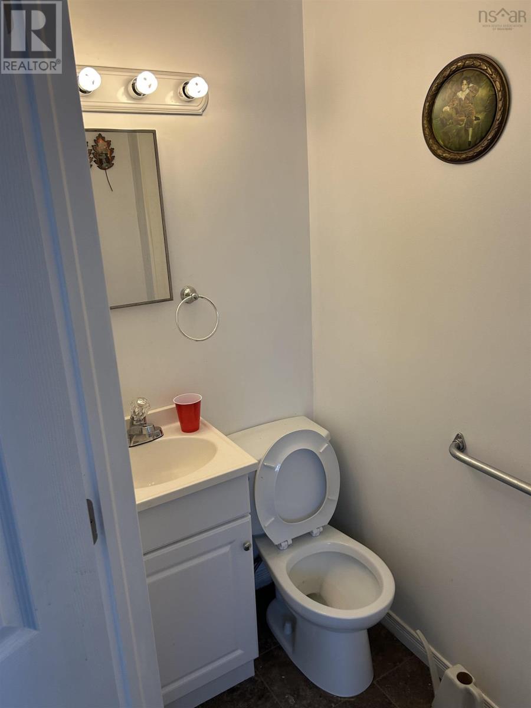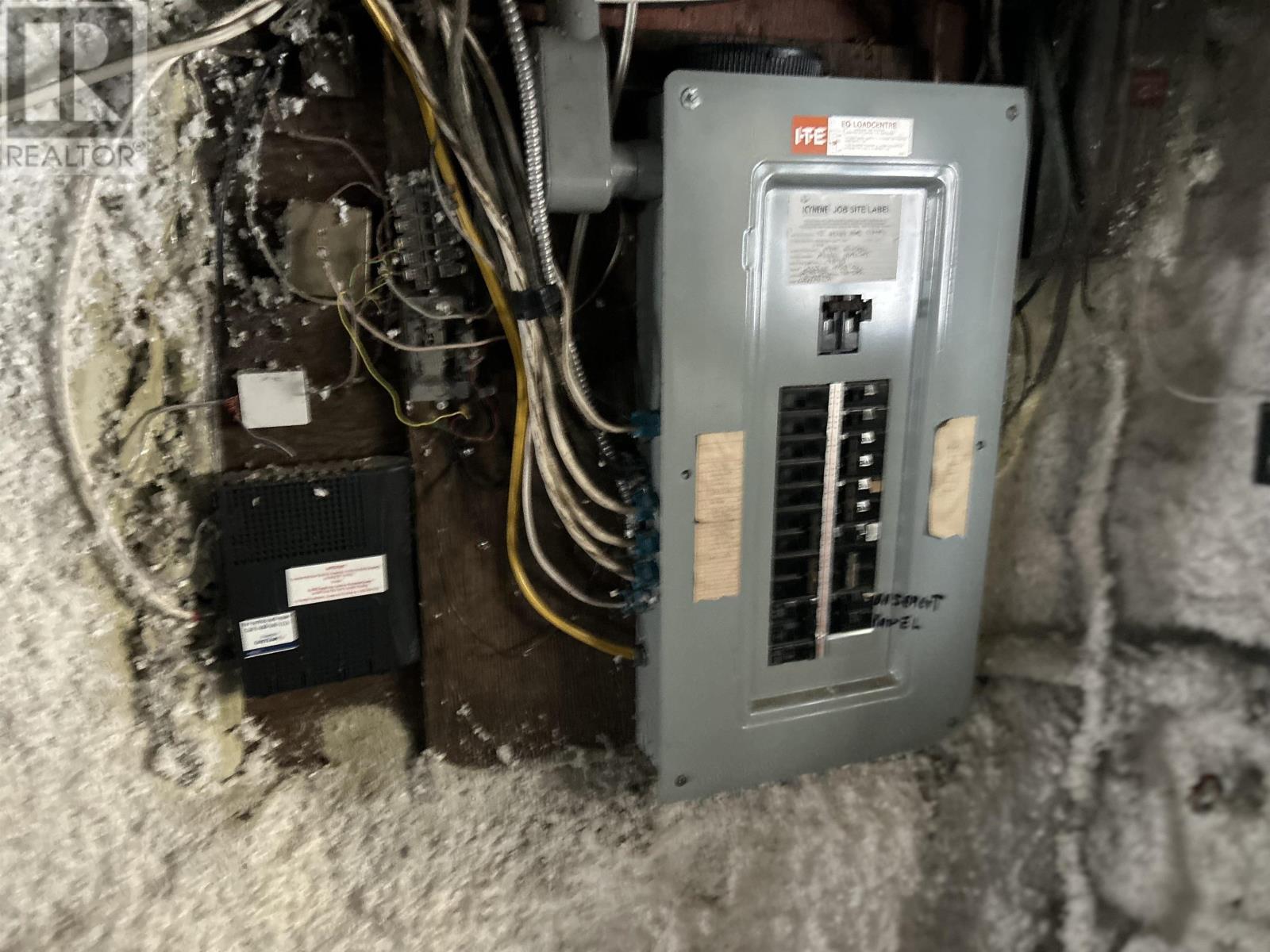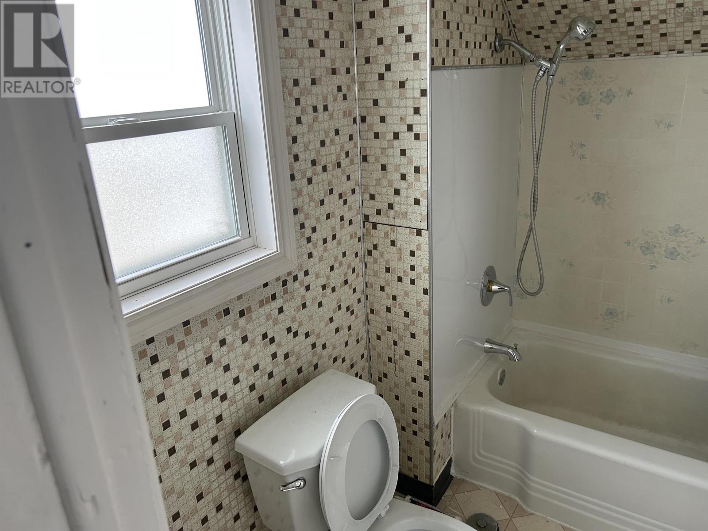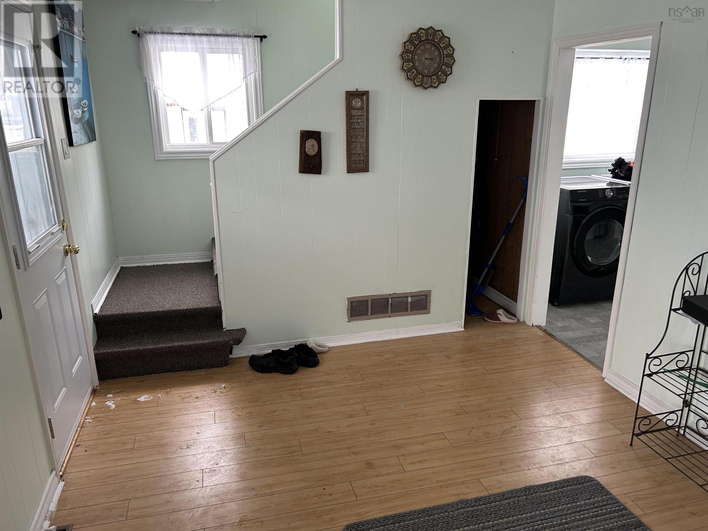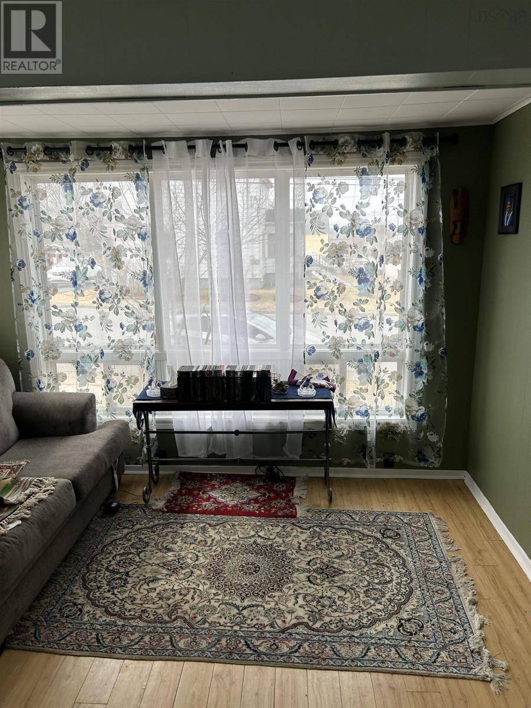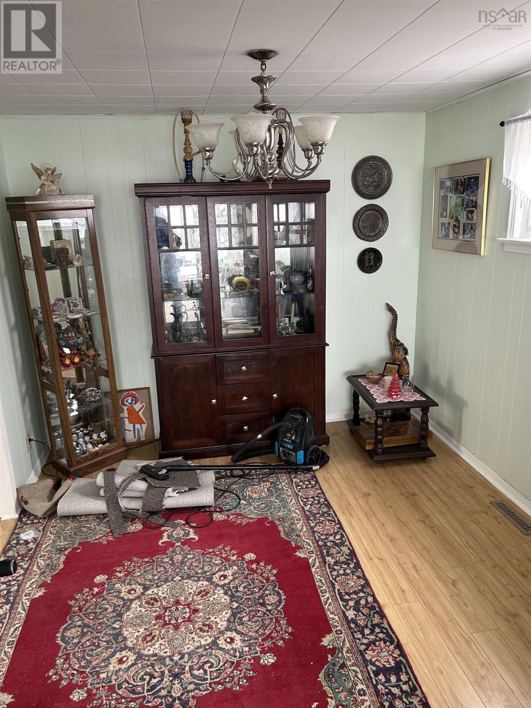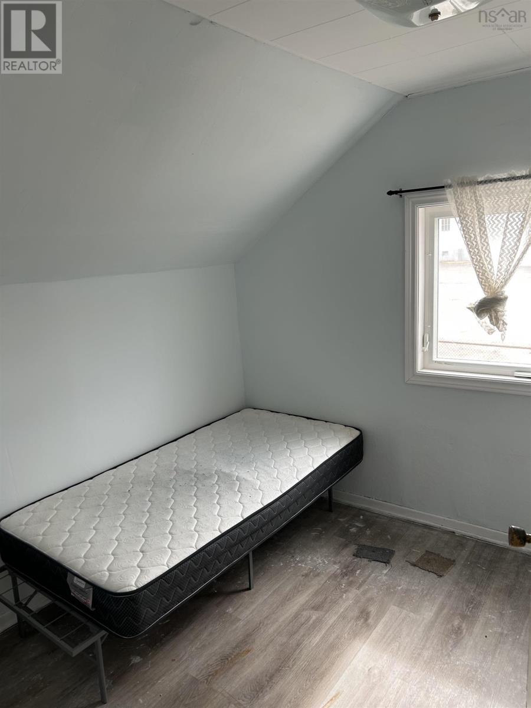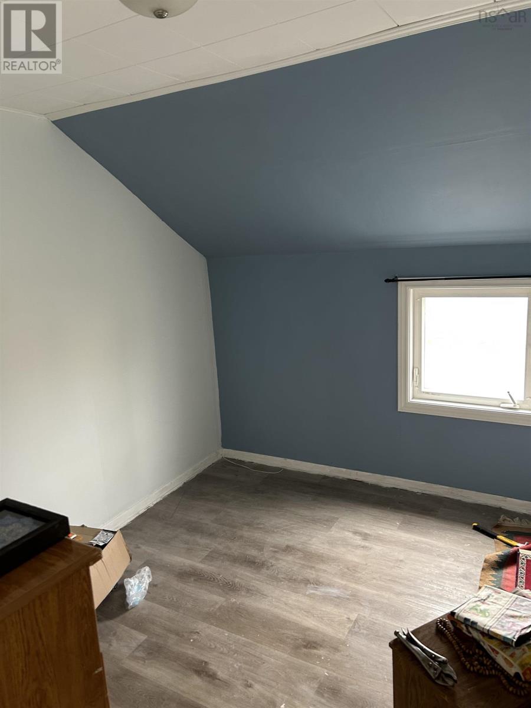3 Bedroom
2 Bathroom
1332 sqft
$275,000
Perfect Location Close to all amenities Including stores Bus routes 3 Bedroom plus small Office on 2nd Floor 2 baths, Large Kitchen, Dining Room and Living room.The perfect home for expanding Family or as an investment property. in central location. Detached Wired garage (id:25286)
Property Details
|
MLS® Number
|
202505332 |
|
Property Type
|
Single Family |
|
Community Name
|
Sydney |
Building
|
Bathroom Total
|
2 |
|
Bedrooms Above Ground
|
3 |
|
Bedrooms Total
|
3 |
|
Basement Development
|
Unfinished |
|
Basement Type
|
Full (unfinished) |
|
Constructed Date
|
1942 |
|
Construction Style Attachment
|
Detached |
|
Exterior Finish
|
Aluminum Siding |
|
Flooring Type
|
Laminate, Linoleum, Tile |
|
Foundation Type
|
Poured Concrete |
|
Half Bath Total
|
1 |
|
Stories Total
|
2 |
|
Size Interior
|
1332 Sqft |
|
Total Finished Area
|
1332 Sqft |
|
Type
|
House |
|
Utility Water
|
Municipal Water |
Parking
|
Garage
|
|
|
Detached Garage
|
|
|
Gravel
|
|
Land
|
Acreage
|
No |
|
Sewer
|
Municipal Sewage System |
|
Size Irregular
|
0.1033 |
|
Size Total
|
0.1033 Ac |
|
Size Total Text
|
0.1033 Ac |
Rooms
| Level |
Type |
Length |
Width |
Dimensions |
|
Second Level |
Bath (# Pieces 1-6) |
|
|
8x5 |
|
Second Level |
Bedroom |
|
|
10x9.4 |
|
Second Level |
Bedroom |
|
|
10x9.4 |
|
Second Level |
Bedroom |
|
|
10.7x9 |
|
Second Level |
Den |
|
|
7.4x6.7 |
|
Main Level |
Foyer |
|
|
12x10 |
|
Main Level |
Eat In Kitchen |
|
|
17.10x13.2 |
|
Main Level |
Living Room |
|
|
17x11.3 |
|
Main Level |
Dining Room |
|
|
10.7x9.7 |
|
Main Level |
Bath (# Pieces 1-6) |
|
|
5x5 |
https://www.realtor.ca/real-estate/28049620/45-ashby-road-sydney-sydney

