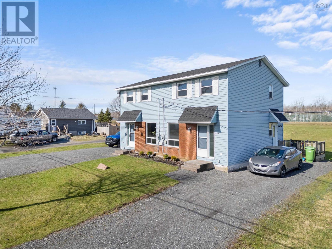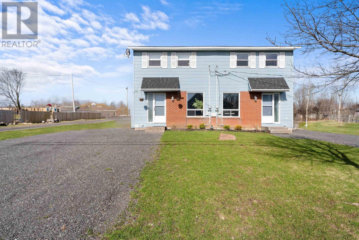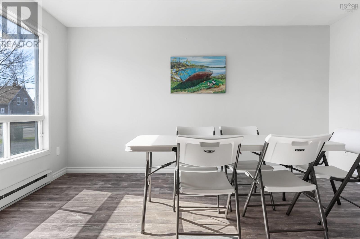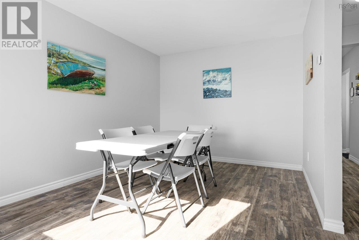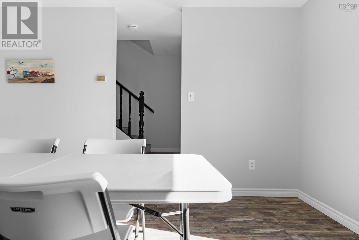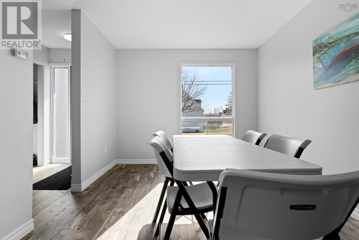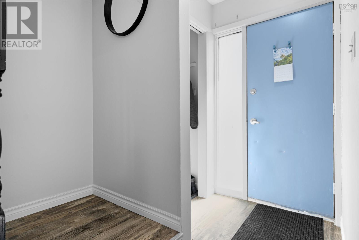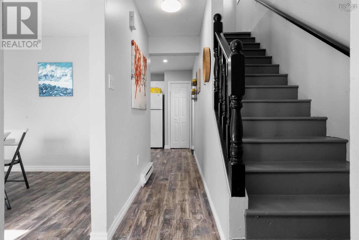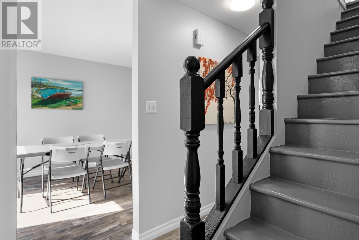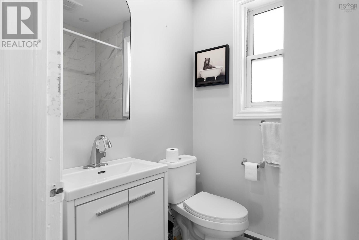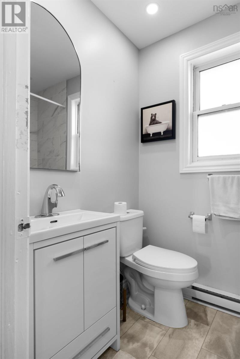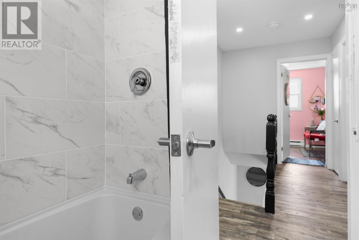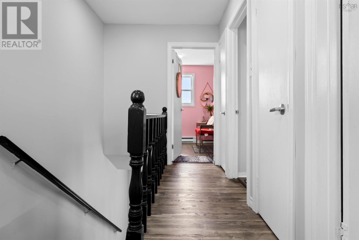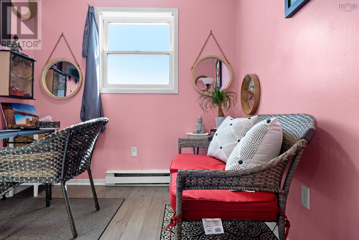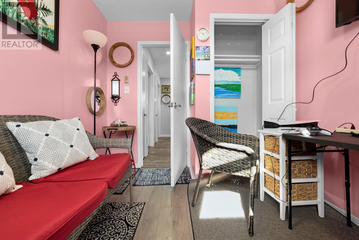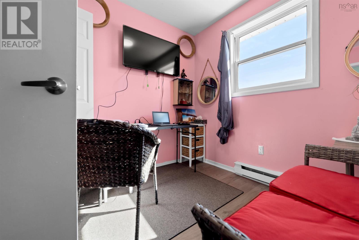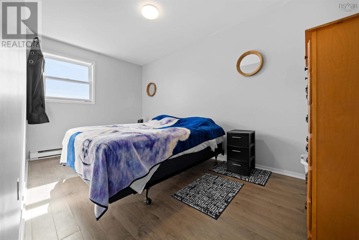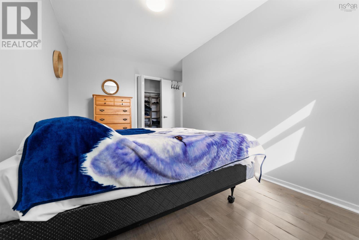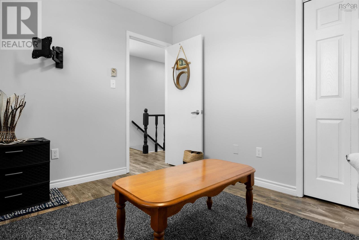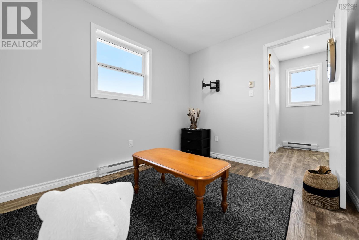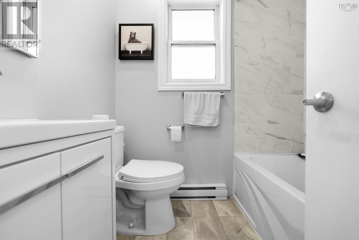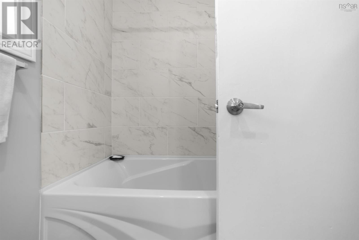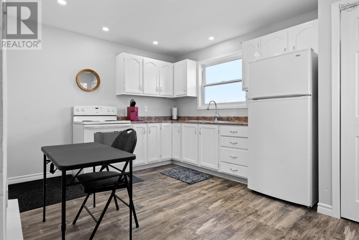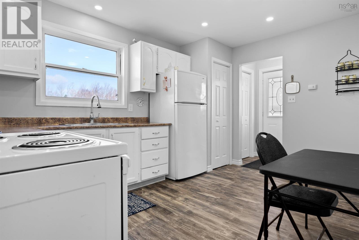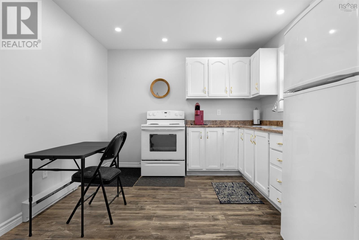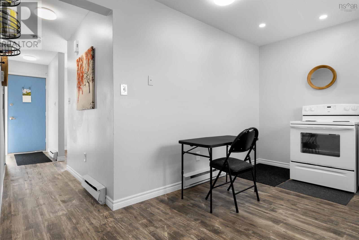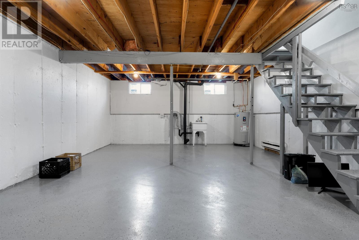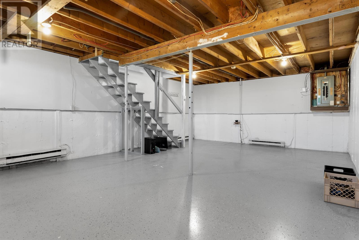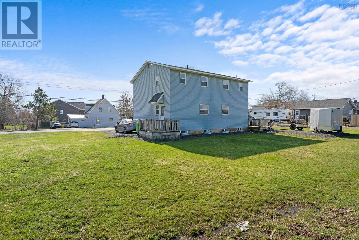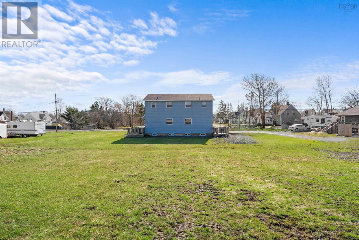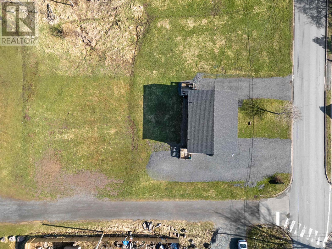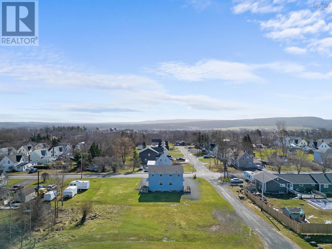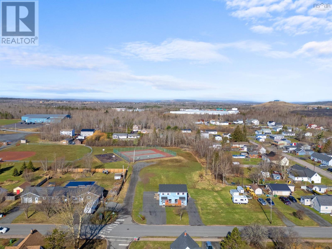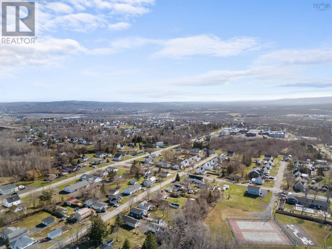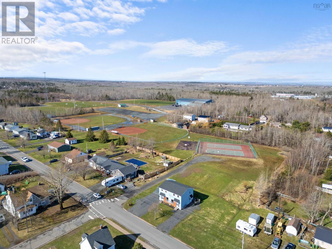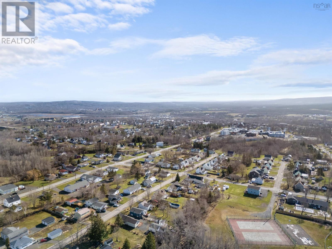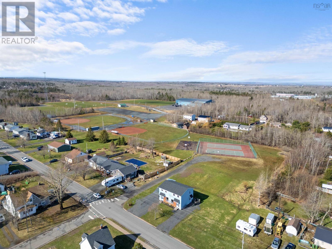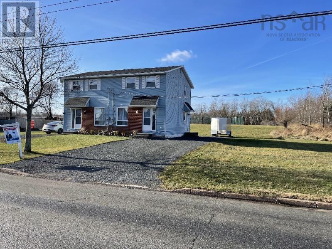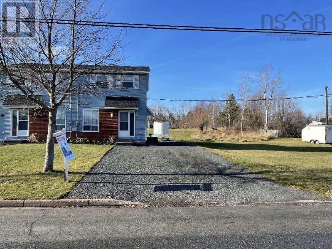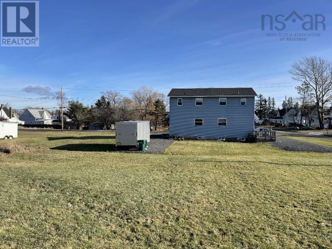3 Bedroom
1 Bathroom
1092 sqft
Landscaped
$229,900
Step into this beautifully renovated 3-bedroom, 1-bathroom semi-detached home, ideally located in a family friendly neighborhood, just a stone's throw away from Nova Scotia Community College in Stellarton. With its stylish interiors, new roof installed in 2022, and prime location, this home offers a perfect mix of comfort, convenience, and modern living. The home showcases a contemporary design with fresh paint, new flooring, and updated fixtures throughout. Every room has been thoughtfully renovated to create a welcoming and functional living space. On the main level you'll find an updated kitchen and spacious living room. The upper floors features three spacious bedrooms and a full bathroom. The epoxy floors in the basement make it possible to transform the basement into a variety of different spaces. Enjoy peace of mind with a brand-new roof installed in 2022 and recently installed windows in the basement, ensuring years of worry-free living and added value to your investment. Step out to your spacious open backyard, a perfect oasis for outdoor gatherings, gardening, or simply relaxing in the sunshine. With the public tennis court just steps away, it's an ideal setting for active living and community engagement. Nestled in a sought-after neighbourhood, this home offers easy access to Nova Scotia Community College, making it an excellent choice for students, faculty, or anyone looking to be close to educational facilities, shopping, dining, and more. Don't miss this opportunity to own a turnkey home in one of Stellarton's most desirable locations. With its modern upgrades, prime location, and flexible living spaces, this renovated semi-detached home is sure to impress. Unit can be bought as part of a package with 44B Poplar Street making this a fantastic opportunity for investors. Live in one side and rent the other! Schedule your private viewing today! (id:25286)
Property Details
|
MLS® Number
|
202407238 |
|
Property Type
|
Single Family |
|
Community Name
|
Stellarton |
|
Amenities Near By
|
Park, Playground, Public Transit, Shopping, Place Of Worship |
|
Community Features
|
Recreational Facilities, School Bus |
|
Features
|
Level |
Building
|
Bathroom Total
|
1 |
|
Bedrooms Above Ground
|
3 |
|
Bedrooms Total
|
3 |
|
Appliances
|
Stove, Refrigerator |
|
Basement Type
|
Full |
|
Constructed Date
|
1986 |
|
Construction Style Attachment
|
Semi-detached |
|
Exterior Finish
|
Brick, Vinyl |
|
Flooring Type
|
Laminate, Vinyl |
|
Foundation Type
|
Poured Concrete |
|
Stories Total
|
2 |
|
Size Interior
|
1092 Sqft |
|
Total Finished Area
|
1092 Sqft |
|
Type
|
House |
|
Utility Water
|
Municipal Water |
Land
|
Acreage
|
No |
|
Land Amenities
|
Park, Playground, Public Transit, Shopping, Place Of Worship |
|
Landscape Features
|
Landscaped |
|
Sewer
|
Municipal Sewage System |
|
Size Irregular
|
0.1003 |
|
Size Total
|
0.1003 Ac |
|
Size Total Text
|
0.1003 Ac |
Rooms
| Level |
Type |
Length |
Width |
Dimensions |
|
Second Level |
Primary Bedroom |
|
|
14.6 x 8.9 |
|
Second Level |
Bedroom |
|
|
10.1 x 8.1 |
|
Second Level |
Bedroom |
|
|
9.1 x 7.10 |
|
Second Level |
Bath (# Pieces 1-6) |
|
|
4 x 6.6 |
|
Second Level |
Other |
|
|
10.7 x 3.5 |
|
Basement |
Other |
|
|
16.8 x 25 |
|
Main Level |
Eat In Kitchen |
|
|
13.4 x 10.4 |
|
Main Level |
Living Room |
|
|
14.6 x 9.10 |
|
Main Level |
Mud Room |
|
|
3.3 x 6.4 |
|
Main Level |
Foyer |
|
|
4.6 x 4 |
|
Main Level |
Other |
|
|
9.7 x 3.1 |
|
Main Level |
Other |
|
|
3.11 x 4 |
https://www.realtor.ca/real-estate/26753730/44a-poplar-street-stellarton-stellarton

