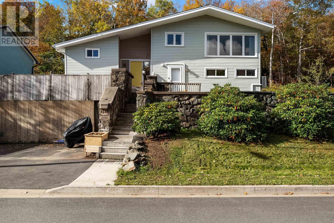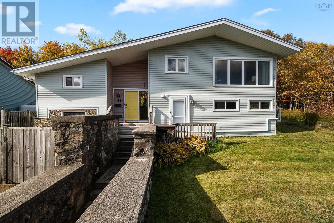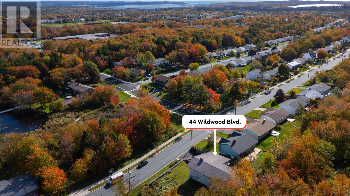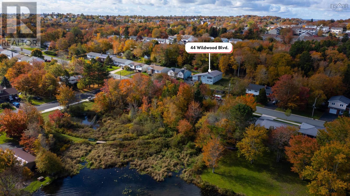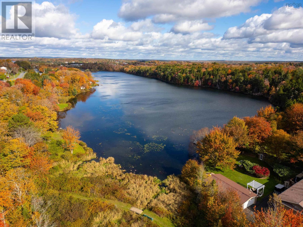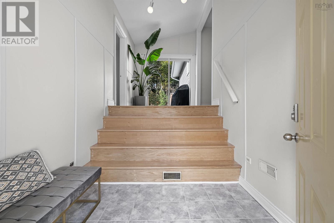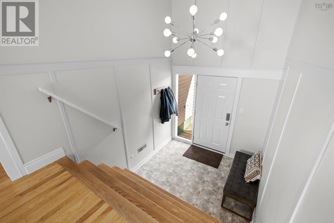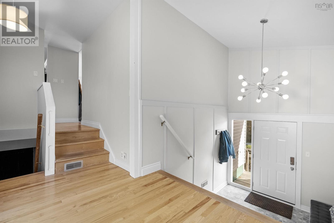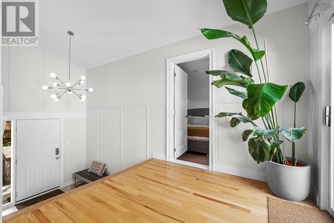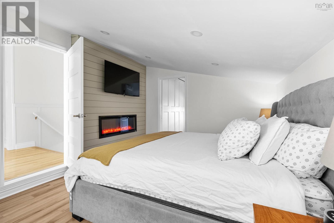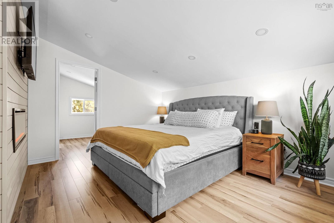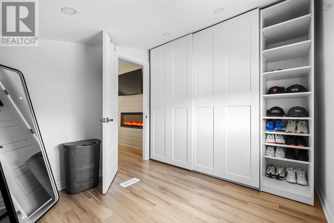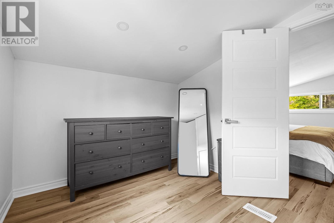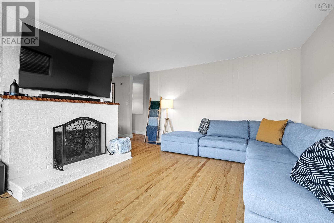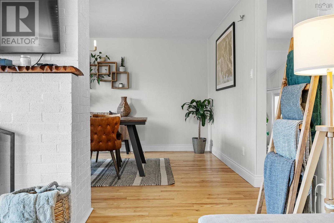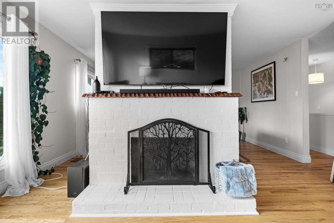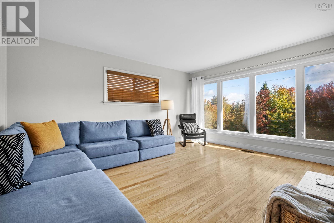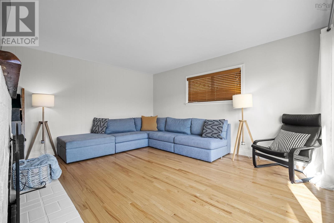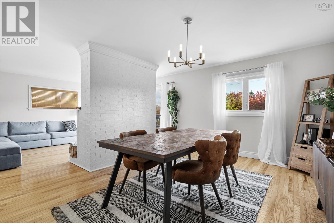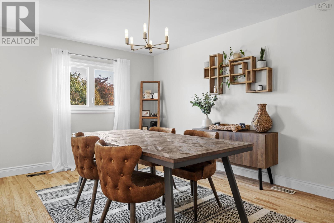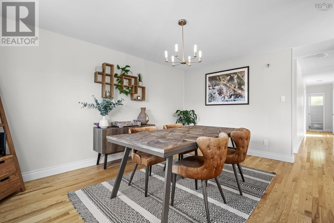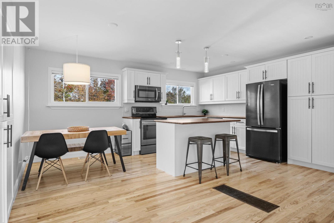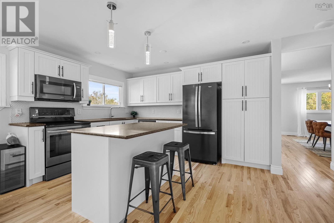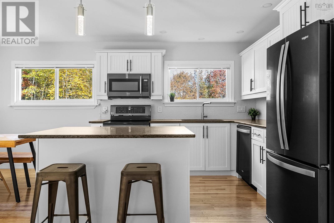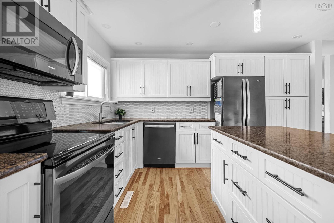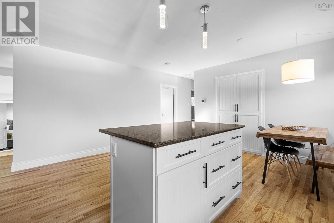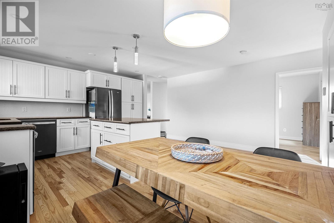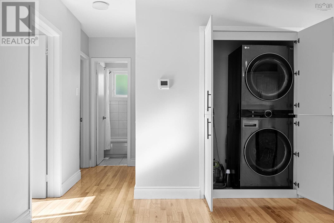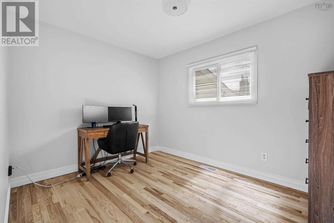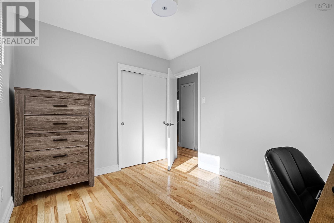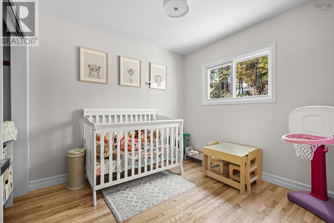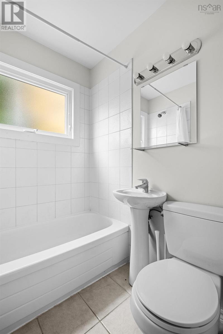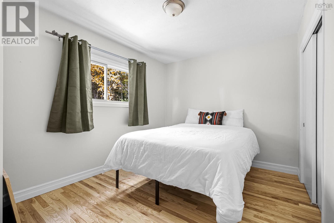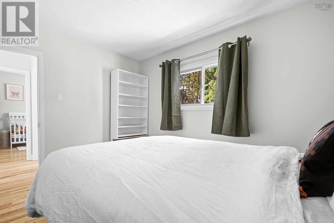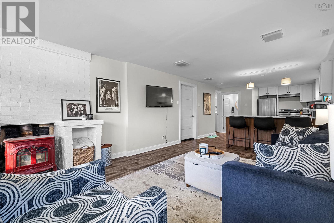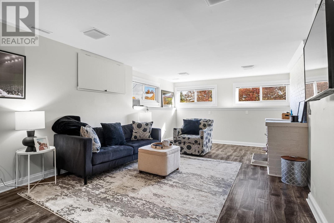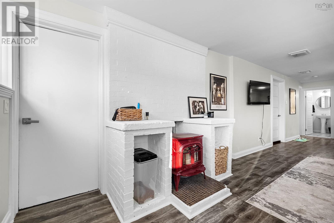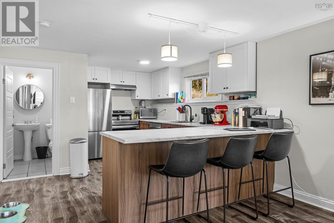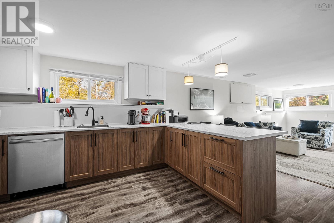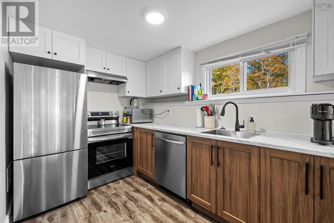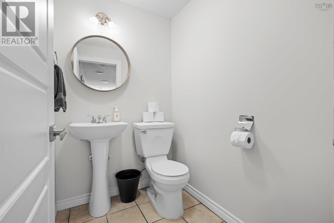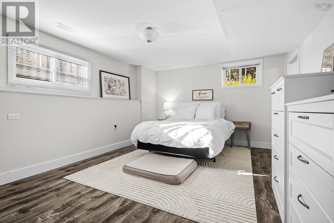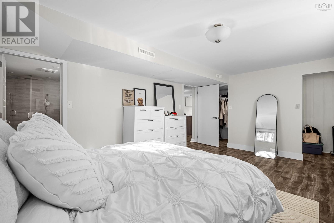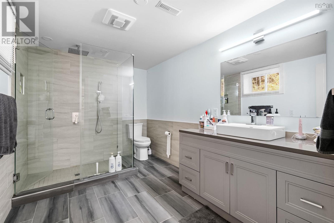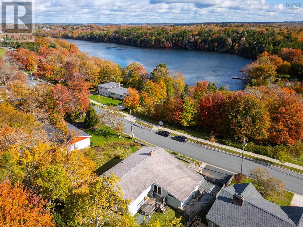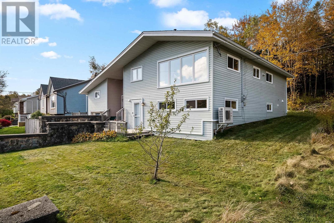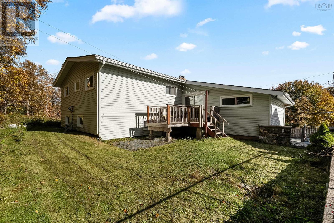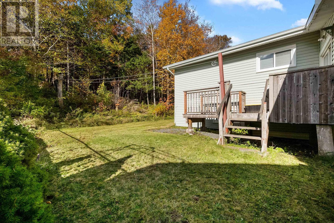5 Bedroom
3 Bathroom
3 Level
Fireplace
Heat Pump
Landscaped
$549,900
Just steps from Cranberry Lake, this well-maintained home with a remarkable in-law suite is nestled in the highly desirable Wildwood Lake Area of Dartmouth. This prime location offers easy access to shopping, scenic trails, multiple lakes, and top-rated schools. The home boasts a custom kitchen with stainless steel appliances, a bright, open floor plan, and a ducted heat pump system for year-round comfort. Large windows flood the living spaces with natural light and offer breathtaking views. You'll love the unique design, featuring a cozy brick fireplace in the main living area and a woodstove on the lower level. The versatile in-law suite provides an excellent opportunity for rental income as it currently operates or a separate family living quarters. With Cranberry Lake just a short walk away, you can enjoy kayaking in the summer, skating in the winter, and peaceful walks along the trail. Plus, the nearby Abenaki Aquatic Club and local beaches ensure summers are full of adventure. Don?t miss your chance to book a private viewing today! (id:25286)
Property Details
|
MLS® Number
|
202424895 |
|
Property Type
|
Single Family |
|
Community Name
|
Dartmouth |
|
Amenities Near By
|
Park, Public Transit |
|
Features
|
Sloping |
Building
|
Bathroom Total
|
3 |
|
Bedrooms Above Ground
|
4 |
|
Bedrooms Below Ground
|
1 |
|
Bedrooms Total
|
5 |
|
Appliances
|
Stove, Dishwasher, Dryer - Electric, Washer, Refrigerator |
|
Architectural Style
|
3 Level |
|
Basement Development
|
Finished |
|
Basement Features
|
Walk Out |
|
Basement Type
|
Full (finished) |
|
Constructed Date
|
1969 |
|
Construction Style Attachment
|
Detached |
|
Cooling Type
|
Heat Pump |
|
Exterior Finish
|
Vinyl |
|
Fireplace Present
|
Yes |
|
Flooring Type
|
Ceramic Tile, Hardwood, Laminate |
|
Foundation Type
|
Poured Concrete, Stone |
|
Half Bath Total
|
1 |
|
Stories Total
|
1 |
|
Total Finished Area
|
2712 Sqft |
|
Type
|
House |
|
Utility Water
|
Municipal Water |
Land
|
Acreage
|
No |
|
Land Amenities
|
Park, Public Transit |
|
Landscape Features
|
Landscaped |
|
Sewer
|
Municipal Sewage System |
|
Size Irregular
|
0.1863 |
|
Size Total
|
0.1863 Ac |
|
Size Total Text
|
0.1863 Ac |
Rooms
| Level |
Type |
Length |
Width |
Dimensions |
|
Lower Level |
Kitchen |
|
|
11.7x14.8 |
|
Lower Level |
Living Room |
|
|
20.11x11.7 |
|
Lower Level |
Foyer |
|
|
8x6.1 |
|
Lower Level |
Bedroom |
|
|
12.4x17.4 |
|
Lower Level |
Bath (# Pieces 1-6) |
|
|
5.6x4.4 |
|
Lower Level |
Ensuite (# Pieces 2-6) |
|
|
11.2x7.9 |
|
Main Level |
Foyer |
|
|
7.8x18.2 |
|
Main Level |
Dining Room |
|
|
15.3x11.7 |
|
Main Level |
Living Room |
|
|
12.6x15.2 |
|
Main Level |
Kitchen |
|
|
16.3x14.10 |
|
Main Level |
Bedroom |
|
|
14x11.2 |
|
Main Level |
Other |
|
|
8.8x9.2 |
|
Main Level |
Bedroom |
|
|
8.11x10.11 |
|
Main Level |
Bedroom |
|
|
8.7x9.1 |
|
Main Level |
Bedroom |
|
|
11.5x9.2 |
|
Main Level |
Bath (# Pieces 1-6) |
|
|
8x6.2 |
https://www.realtor.ca/real-estate/27555283/44-wildwood-boulevard-dartmouth-dartmouth

