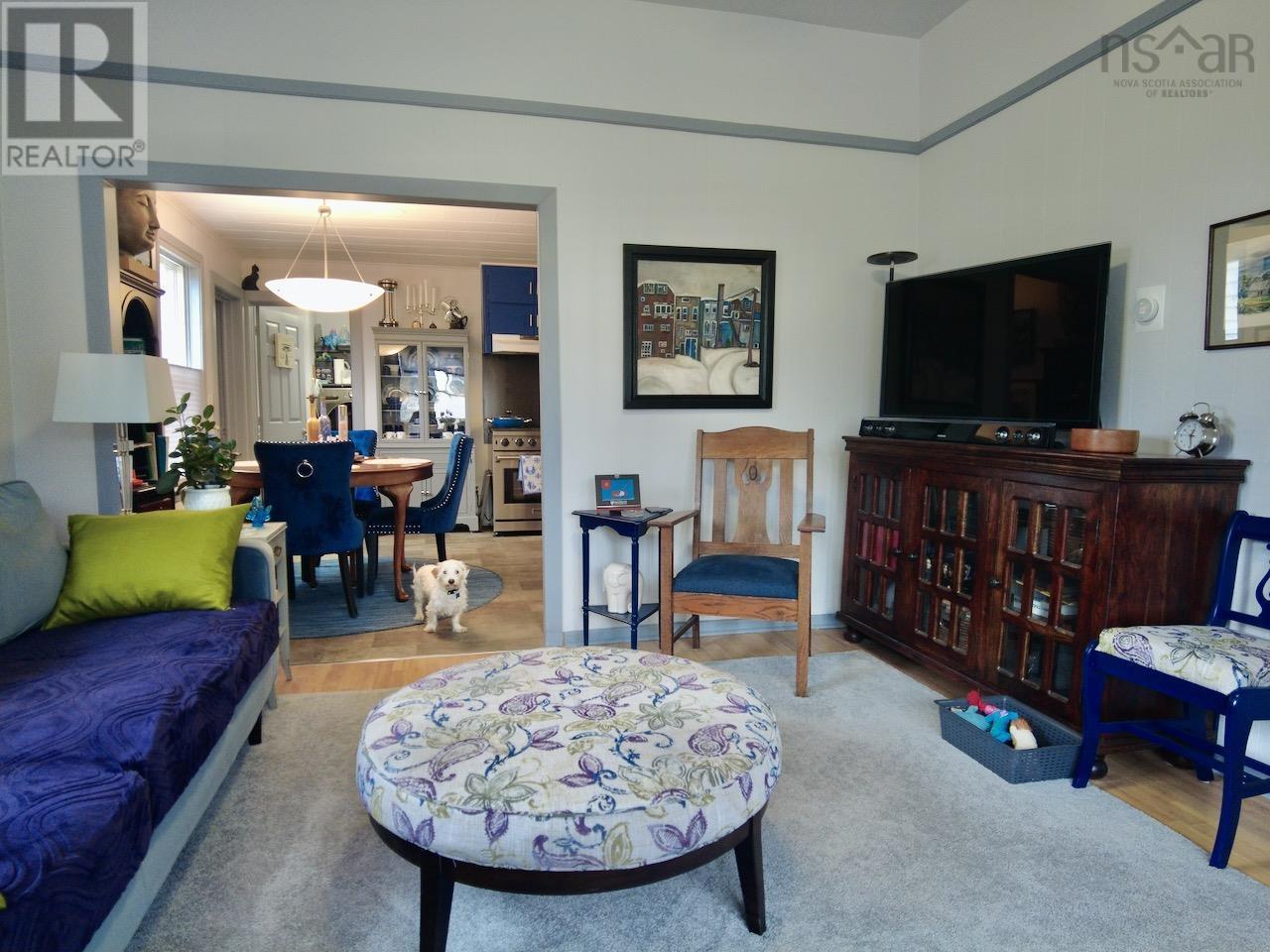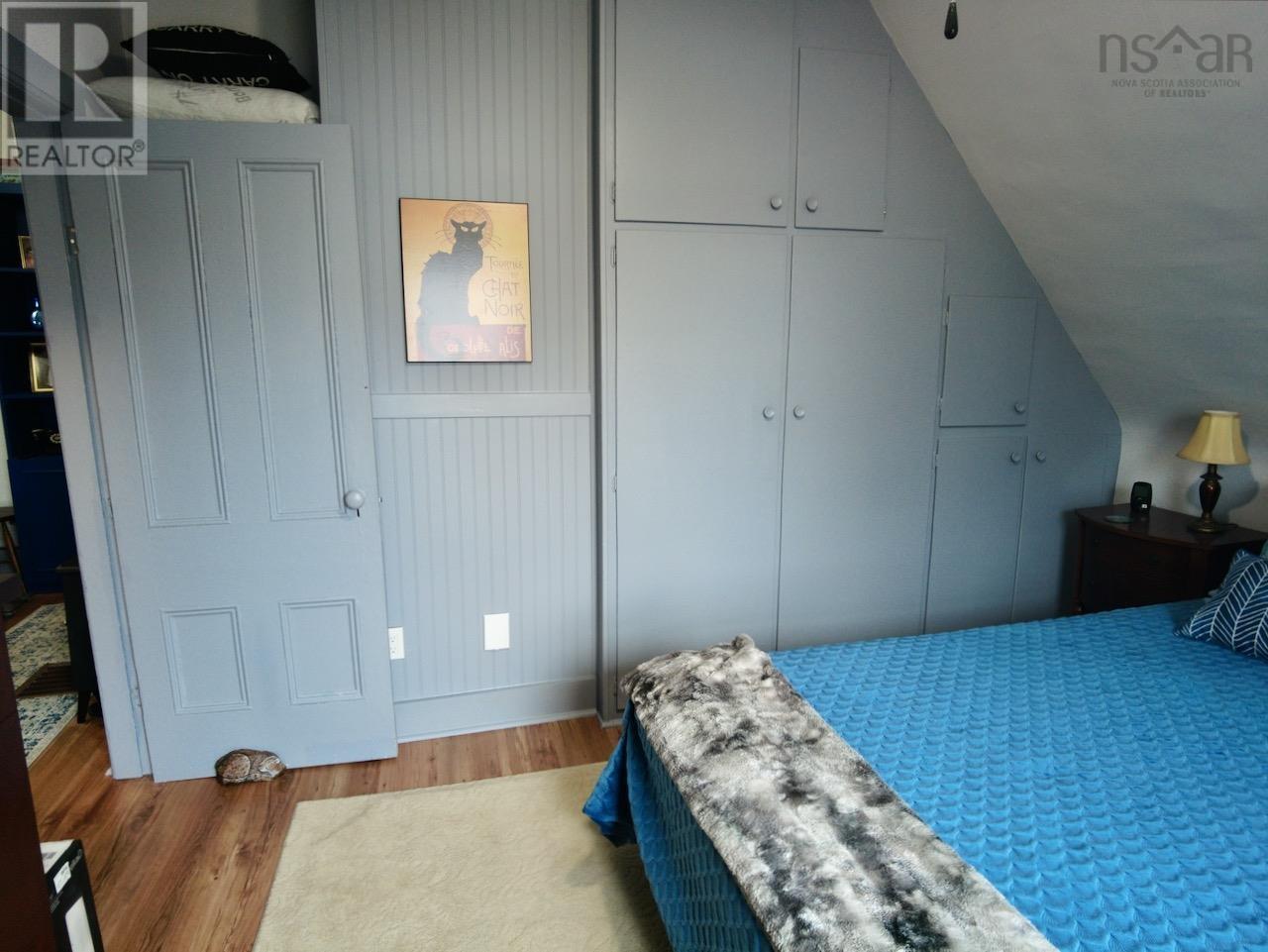2 Bedroom
2 Bathroom
1,050 ft2
Fireplace
$209,000
Small town life and you can walk everywhere. The grocery store is at the end of the street, post office, drug store, 5 minute walks. The lot is easy maintenance, the home is in good condition. Roof, electrical, plumbing and basement are all in good order. Windows have been updated to vinyl at some point. Doors are both both new. Newer things that make life easier, central vac, washer, dryer and water heater. Other upgrades over time include, natural gas furnace, toilets and vanity. When you enter from the back you are greeted with a catch all porch, a place to put those things you use often. The kitchen is a nice size, eat in with a main floor bathroom and laundry off to the side. The living room is bright and spacious feeling, with a bay window and high ceiling adding some style and space. A nice foyer from the front door leads upstairs. Two bedrooms and a bath. The primary bedroom provides a huge walk in closet, the upstair hall is a large space that can be utilized into your lifestyle. A driveway that can fit extra cars. A corner lot in a desirable area, in a community with opportunity. (id:25286)
Property Details
|
MLS® Number
|
202508885 |
|
Property Type
|
Single Family |
|
Community Name
|
Oxford |
|
Structure
|
Shed |
Building
|
Bathroom Total
|
2 |
|
Bedrooms Above Ground
|
2 |
|
Bedrooms Total
|
2 |
|
Appliances
|
Stove, Dryer, Washer, Refrigerator, Central Vacuum |
|
Construction Style Attachment
|
Detached |
|
Exterior Finish
|
Vinyl |
|
Fireplace Present
|
Yes |
|
Flooring Type
|
Laminate, Linoleum |
|
Foundation Type
|
Poured Concrete, Stone |
|
Half Bath Total
|
1 |
|
Stories Total
|
2 |
|
Size Interior
|
1,050 Ft2 |
|
Total Finished Area
|
1050 Sqft |
|
Type
|
House |
|
Utility Water
|
Municipal Water |
Parking
Land
|
Acreage
|
No |
|
Sewer
|
Municipal Sewage System |
|
Size Irregular
|
0.1156 |
|
Size Total
|
0.1156 Ac |
|
Size Total Text
|
0.1156 Ac |
Rooms
| Level |
Type |
Length |
Width |
Dimensions |
|
Second Level |
Bedroom |
|
|
10.10 x 12 |
|
Second Level |
Bedroom |
|
|
12.4 x 12 |
|
Second Level |
Bath (# Pieces 1-6) |
|
|
10 x 10 |
|
Main Level |
Porch |
|
|
11.10 x 6 |
|
Main Level |
Kitchen |
|
|
21 x 12.4 |
|
Main Level |
Living Room |
|
|
12.7 x 13 |
|
Main Level |
Foyer |
|
|
7.11 x 12 |
|
Main Level |
Bath (# Pieces 1-6) |
|
|
7.7 x 7 |
https://www.realtor.ca/real-estate/28214837/44-rideau-street-oxford-oxford



































