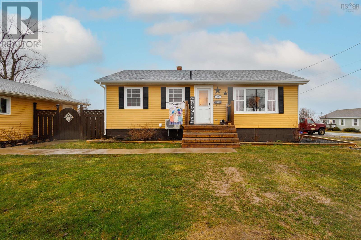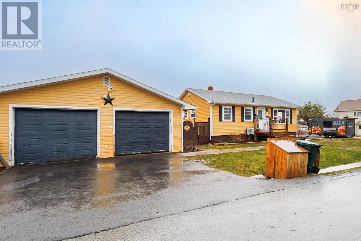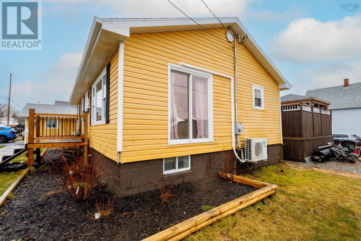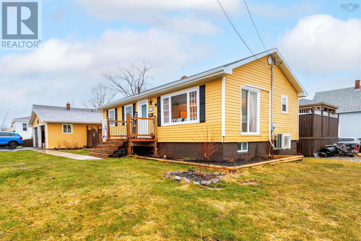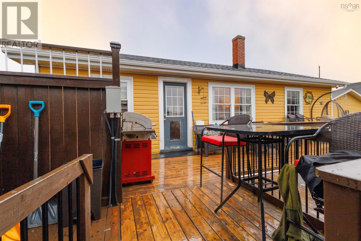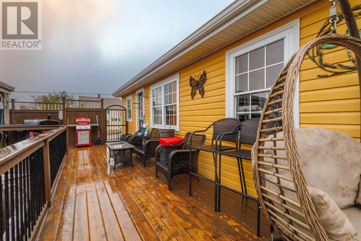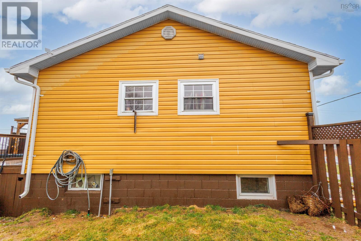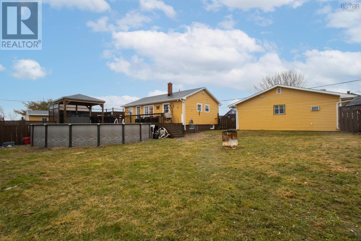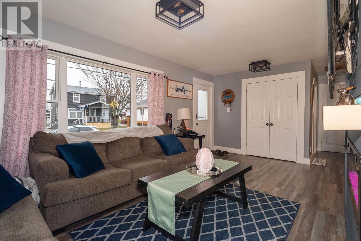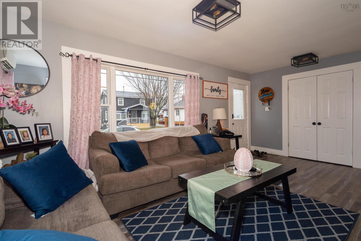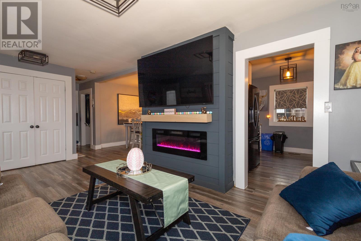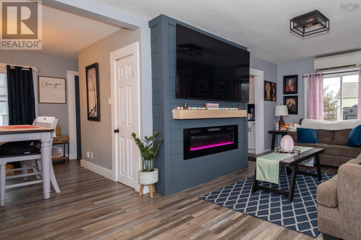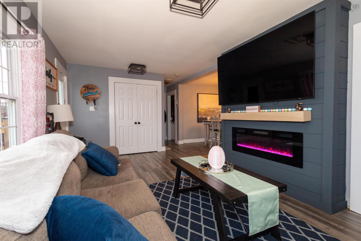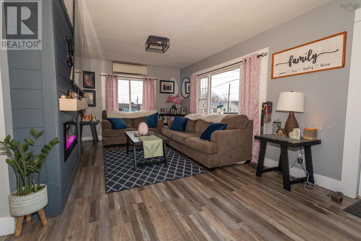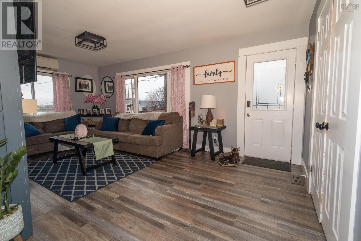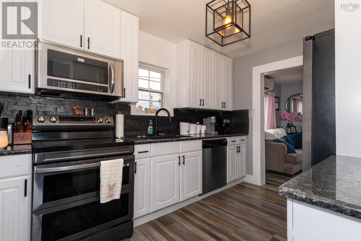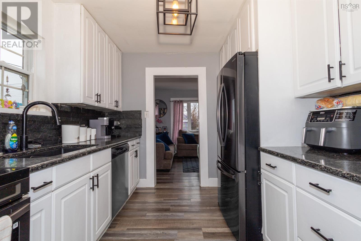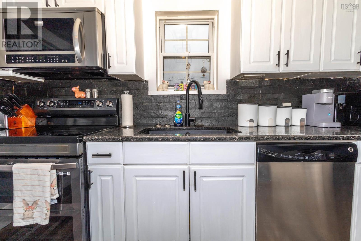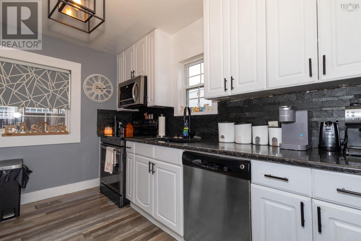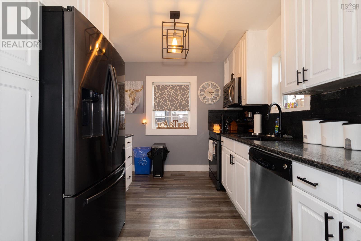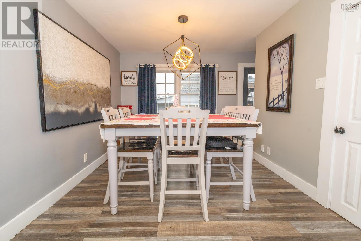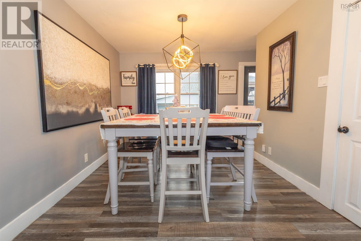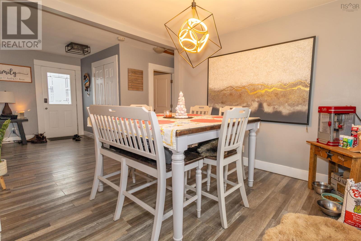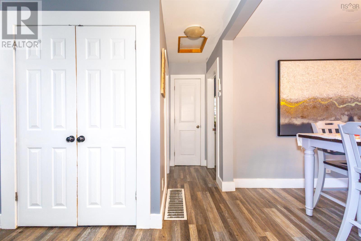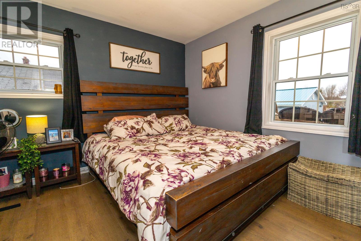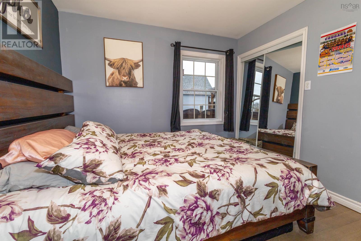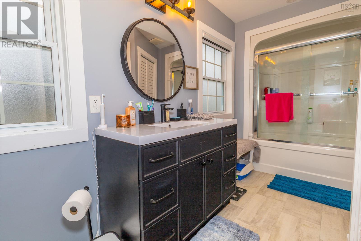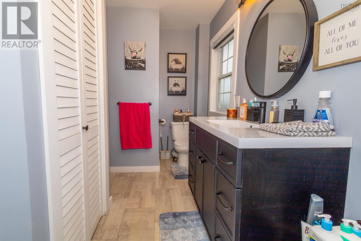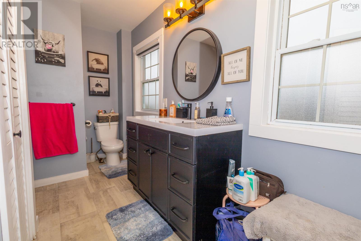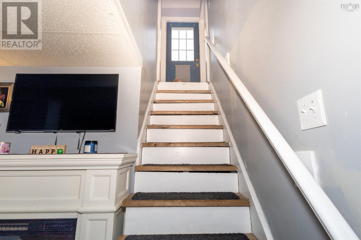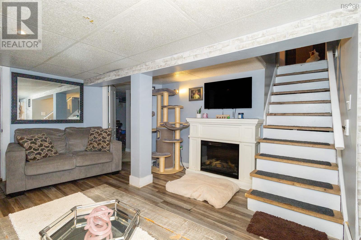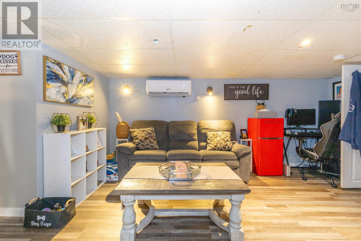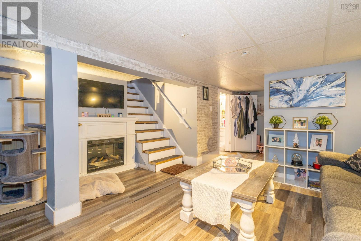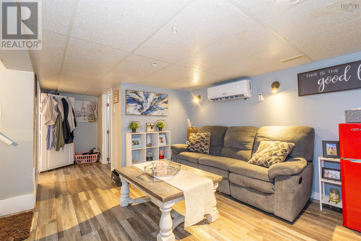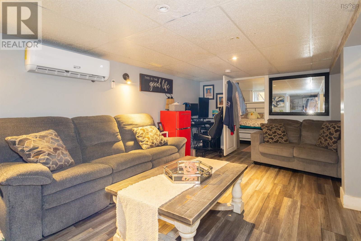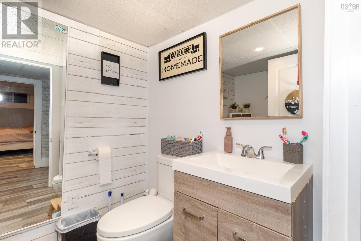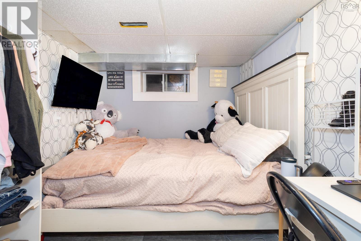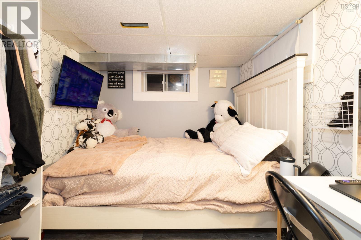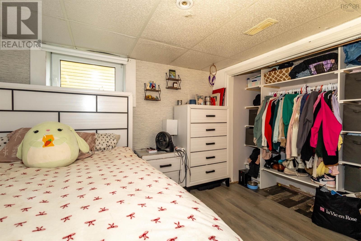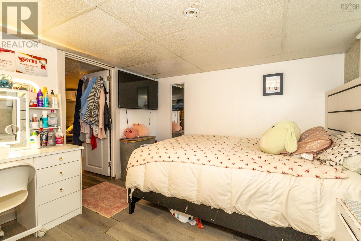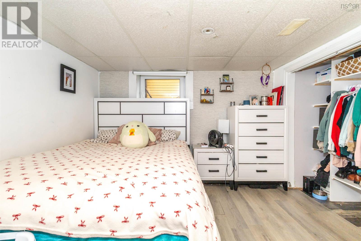4 Bedroom
2 Bathroom
1700 sqft
Bungalow
Heat Pump
$389,000
Welcome to 44 Monteith Avenue in beautiful Westmount, Cape Breton! This charming 4-bedroom bungalow offers comfortable living with views of Sydney Harbour. Nestled on a spacious double lot in a quiet and desirable neighborhood, this home presents the perfect balance of indoor comfort and outdoor enjoyment. Step inside to a bright and inviting main floor featuring an open-concept layout and an energy-efficient heat pump for year-round climate control. The spacious primary bedroom is thoughtfully designed. The main floor also features a 4-piece bath with laundry providing privacy and convenience all in one. The fully finished basement extends the living space with three additional bedrooms, offering flexibility for a growing family, visiting guests, or even a home office setup. Outside, you?ll find a 24 x 24 wired garage ideal for storage, a workshop, or secure parking along with a paved driveway for easy maintenance. There?s also an 8x8 barn on the property, perfect for additional storage, hobbies, or even a small garden setup. A generator hookup is in place as well, adding peace of mind during storm season. The backyard is a true retreat, complete with a cozy gazebo where you can unwind. Whether you?re hosting summer barbecues or enjoying peaceful evenings outdoors, this property has space and charm to spare. A two-year-old roof adds extra value and reassurance. Conveniently located just minutes from Sydney River?s amenities, schools, and only a short drive to downtown Sydney, this property offers the best of both worlds serenity and convenience. (id:25286)
Property Details
|
MLS® Number
|
202507883 |
|
Property Type
|
Single Family |
|
Community Name
|
Westmount |
|
View Type
|
Harbour |
Building
|
Bathroom Total
|
2 |
|
Bedrooms Above Ground
|
1 |
|
Bedrooms Below Ground
|
3 |
|
Bedrooms Total
|
4 |
|
Age
|
66 Years |
|
Architectural Style
|
Bungalow |
|
Construction Style Attachment
|
Detached |
|
Cooling Type
|
Heat Pump |
|
Exterior Finish
|
Vinyl |
|
Flooring Type
|
Vinyl |
|
Foundation Type
|
Concrete Block |
|
Half Bath Total
|
1 |
|
Stories Total
|
1 |
|
Size Interior
|
1700 Sqft |
|
Total Finished Area
|
1700 Sqft |
|
Type
|
House |
|
Utility Water
|
Municipal Water |
Parking
Land
|
Acreage
|
No |
|
Sewer
|
Municipal Sewage System |
|
Size Irregular
|
0.1033 |
|
Size Total
|
0.1033 Ac |
|
Size Total Text
|
0.1033 Ac |
Rooms
| Level |
Type |
Length |
Width |
Dimensions |
|
Basement |
Bedroom |
|
|
10. x 10 |
|
Basement |
Bedroom |
|
|
8.3 x 9.0 |
|
Basement |
Bedroom |
|
|
9.10 x 8 |
|
Basement |
Bath (# Pieces 1-6) |
|
|
5.6 x 6.10 |
|
Main Level |
Living Room |
|
|
19.3 x 11.2 |
|
Main Level |
Dining Room |
|
|
9.9 x 11.7 |
|
Main Level |
Kitchen |
|
|
8.9 x 11.01 |
|
Main Level |
Bath (# Pieces 1-6) |
|
|
7.11 x 10.5 |
|
Main Level |
Bedroom |
|
|
11.02 x 10 |
https://www.realtor.ca/real-estate/28169137/44-monteith-avenue-westmount-westmount

