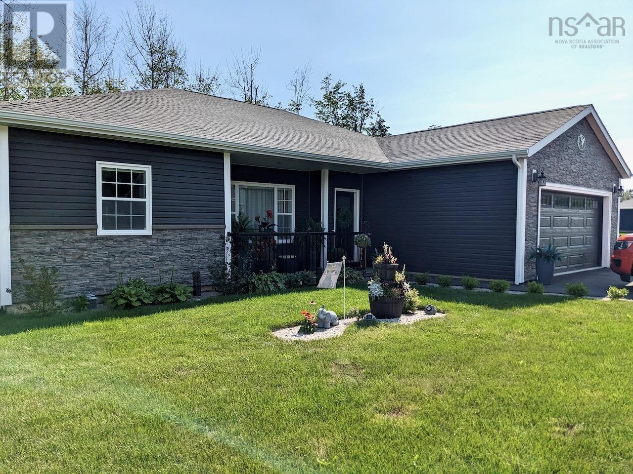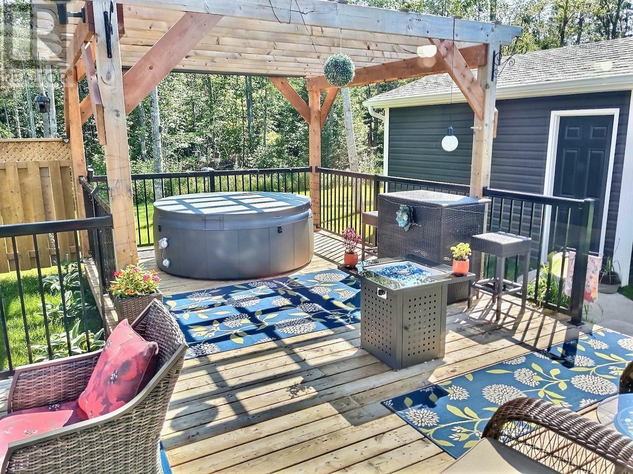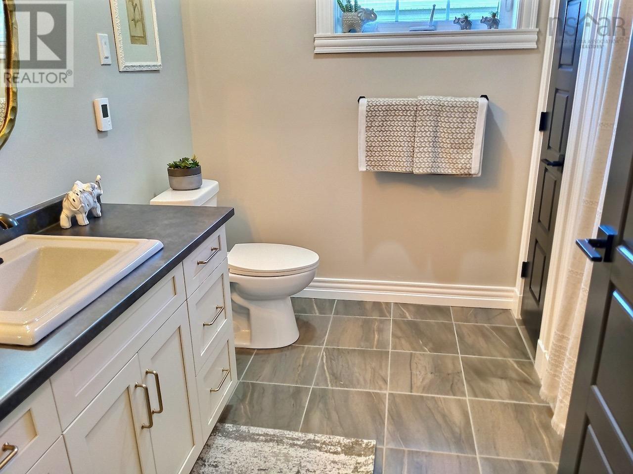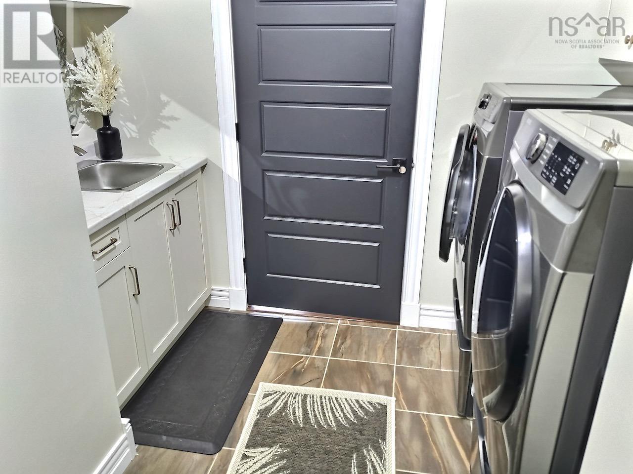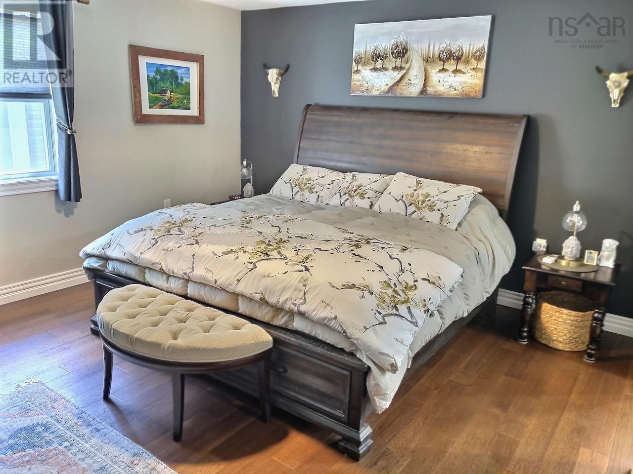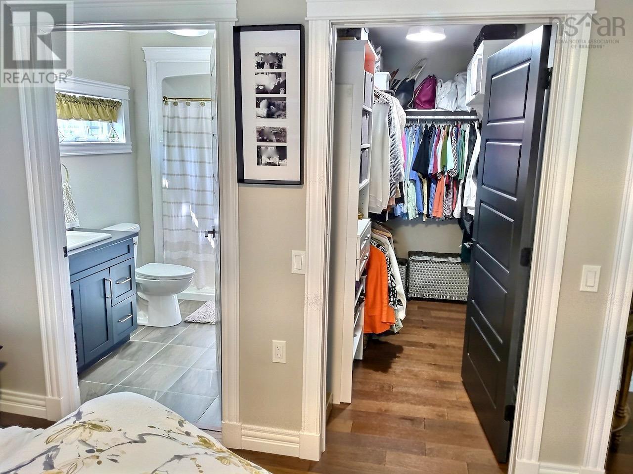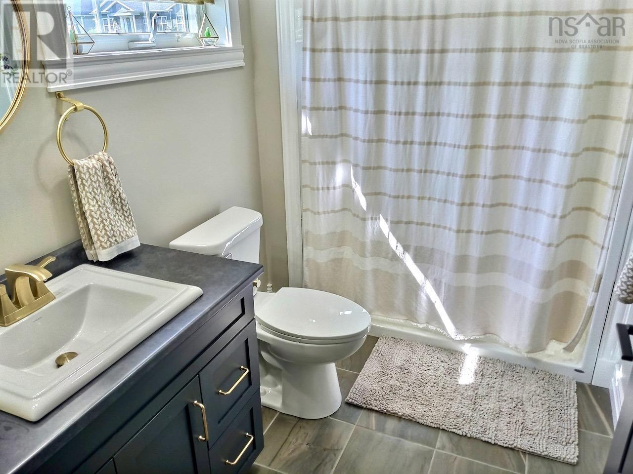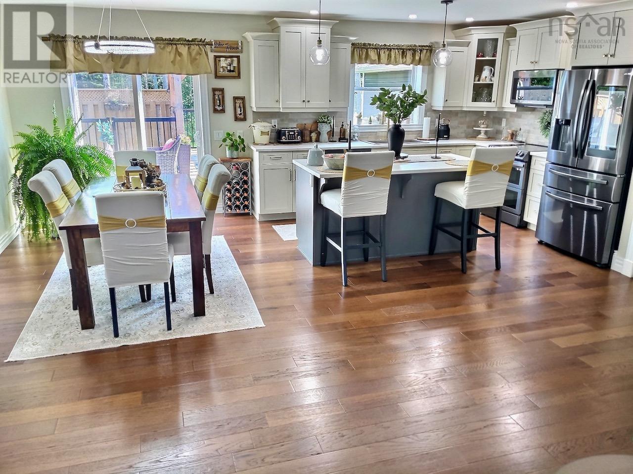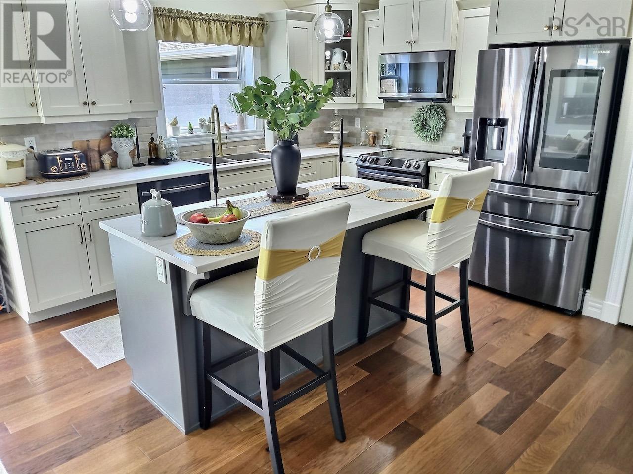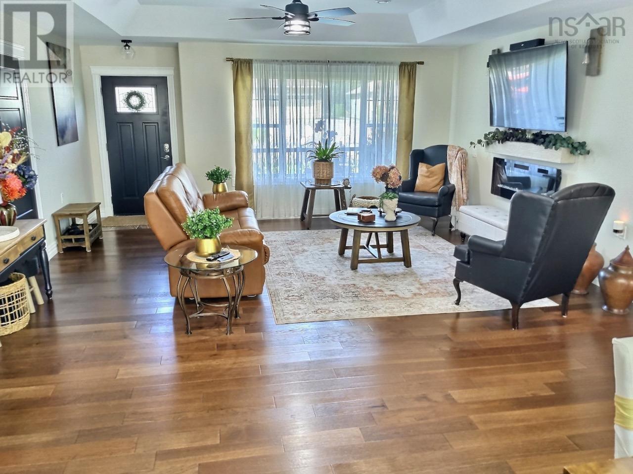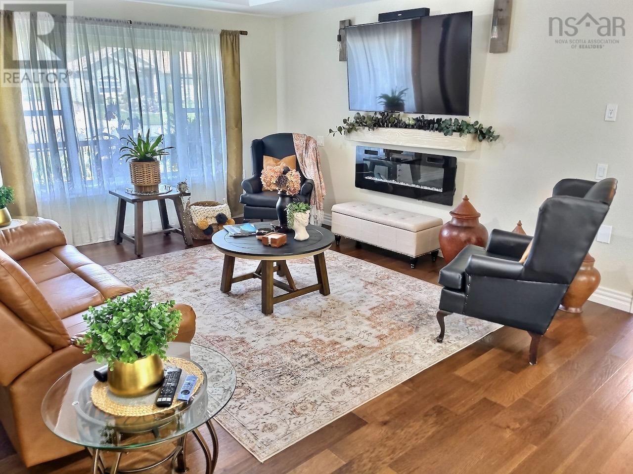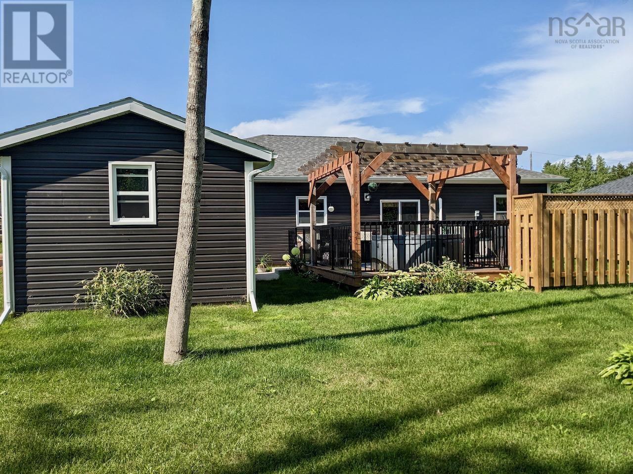3 Bedroom
2 Bathroom
Wall Unit, Heat Pump
Landscaped
$589,500
Visit REALTOR® website for additional information. Not interested in standard builder finishes? Do you appreciate custom craftsmanship, luxurious fixtures, and upgrades throughout your living space? If nothing but the very best will do, then this home stands clearly above the others. This 1 level, 1 year old executive home is located just north of Kentville, in the vibrant community of Centreville. Some of the features include wide plank engineered hardwood floors (floating), with ceramic tile in the bathrooms and entry, large primary bedroom with walk-in closet and ensuite bath with walk-in shower, tray ceiling over the large living room, open concept living-dining-kitchen space with sliding door to impressive deck, kitchen with soft close drawers and pantry closet, top of the line Samsung smart appliances included (fridge, range, dishwasher, microwave, washer, dryer), and so much more! (id:25286)
Property Details
|
MLS® Number
|
202419764 |
|
Property Type
|
Single Family |
|
Community Name
|
Centreville |
|
Amenities Near By
|
Golf Course, Park, Playground, Shopping, Place Of Worship |
|
Community Features
|
Recreational Facilities, School Bus |
|
Features
|
Level |
|
Structure
|
Shed |
Building
|
Bathroom Total
|
2 |
|
Bedrooms Above Ground
|
3 |
|
Bedrooms Total
|
3 |
|
Appliances
|
Central Vacuum, Range - Electric, Dishwasher, Dryer, Washer, Microwave, Refrigerator |
|
Basement Type
|
None |
|
Constructed Date
|
2023 |
|
Construction Style Attachment
|
Detached |
|
Cooling Type
|
Wall Unit, Heat Pump |
|
Exterior Finish
|
Vinyl, Other |
|
Flooring Type
|
Ceramic Tile, Engineered Hardwood |
|
Foundation Type
|
Concrete Slab |
|
Stories Total
|
1 |
|
Total Finished Area
|
1741 Sqft |
|
Type
|
House |
|
Utility Water
|
Drilled Well |
Parking
Land
|
Acreage
|
No |
|
Land Amenities
|
Golf Course, Park, Playground, Shopping, Place Of Worship |
|
Landscape Features
|
Landscaped |
|
Sewer
|
Municipal Sewage System |
|
Size Irregular
|
0.2539 |
|
Size Total
|
0.2539 Ac |
|
Size Total Text
|
0.2539 Ac |
Rooms
| Level |
Type |
Length |
Width |
Dimensions |
|
Main Level |
Dining Room |
|
|
9.5x14 |
|
Main Level |
Kitchen |
|
|
11.4x14 |
|
Main Level |
Living Room |
|
|
17.6x20.6 |
|
Main Level |
Laundry Room |
|
|
10.4x9.1 |
|
Main Level |
Primary Bedroom |
|
|
13.9x15 |
|
Main Level |
Other |
|
|
4.4x9.1 |
|
Main Level |
Ensuite (# Pieces 2-6) |
|
|
5.10x9.1 |
|
Main Level |
Bath (# Pieces 1-6) |
|
|
8x8.7 |
|
Main Level |
Bedroom |
|
|
12.3x12 |
|
Main Level |
Bedroom |
|
|
12.8x12 |
https://www.realtor.ca/real-estate/27296055/44-lacey-drive-centreville-centreville

