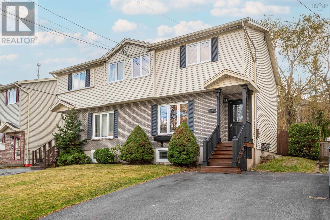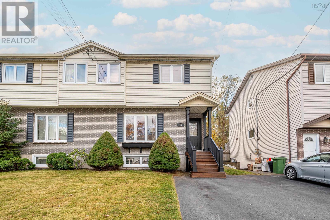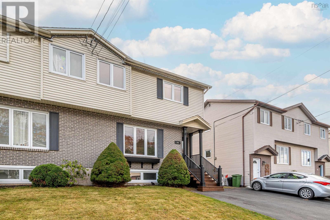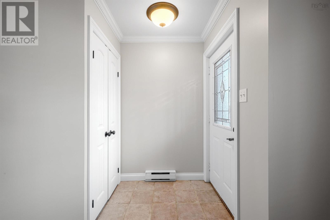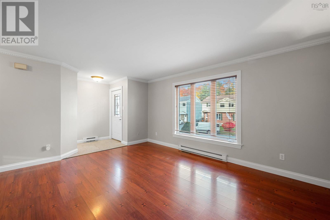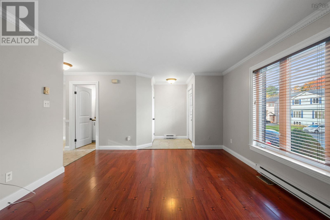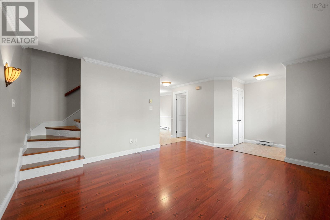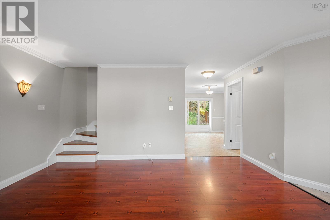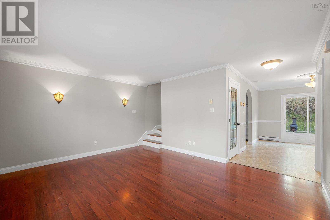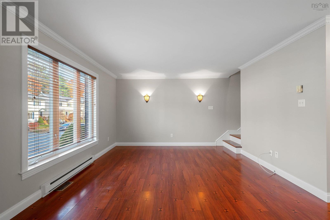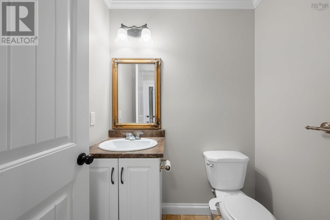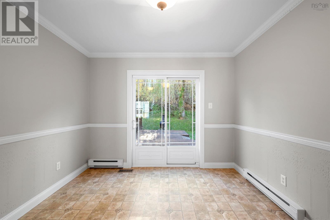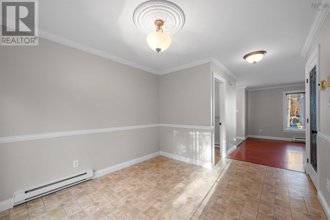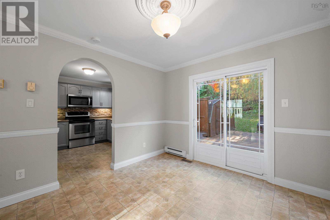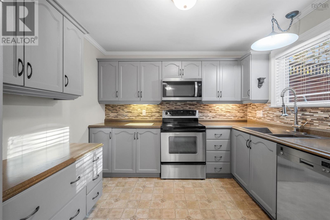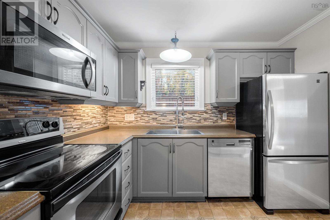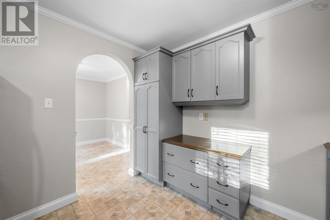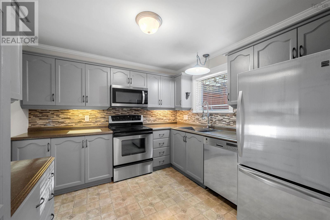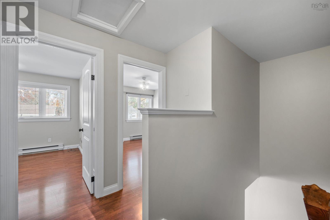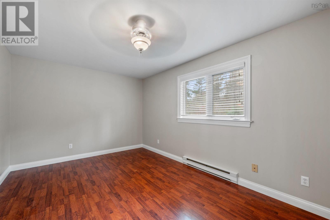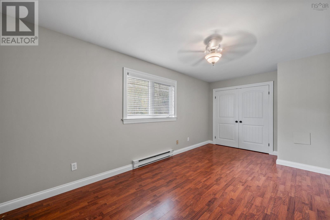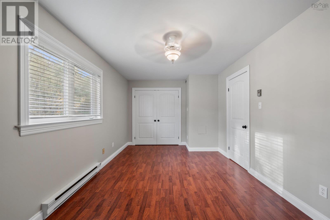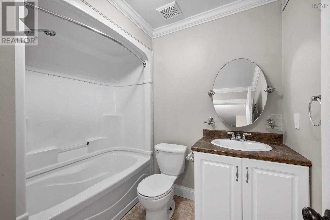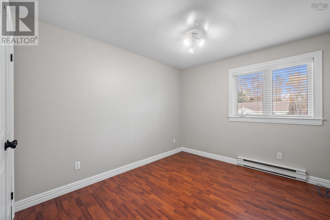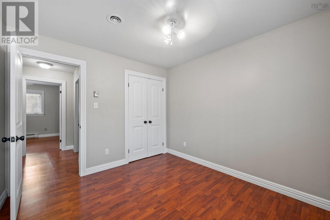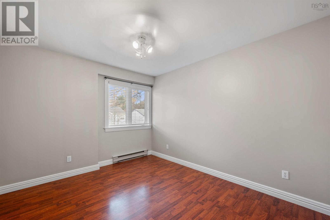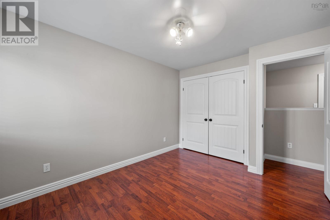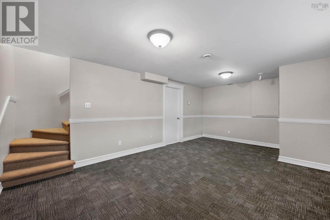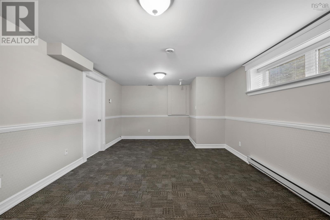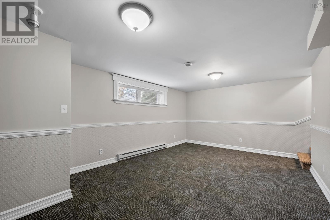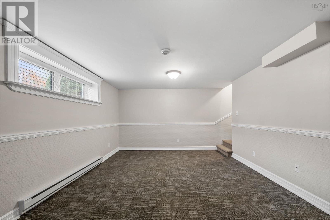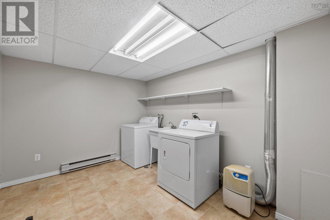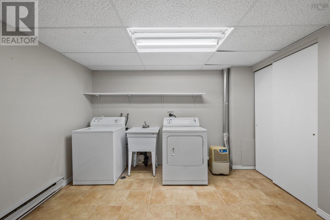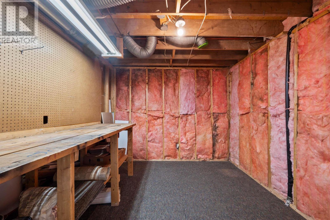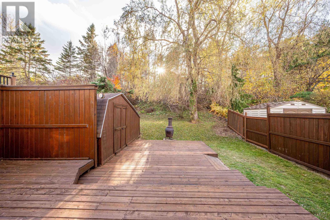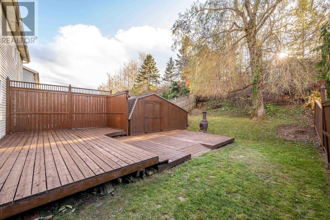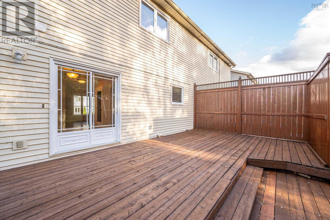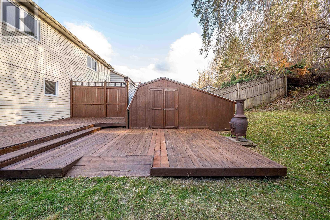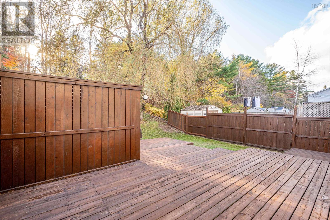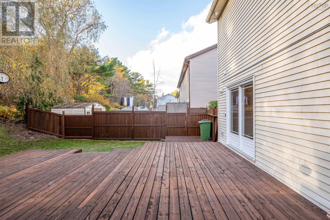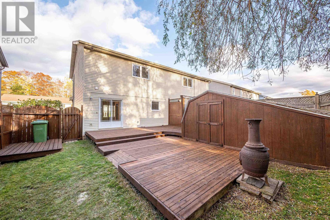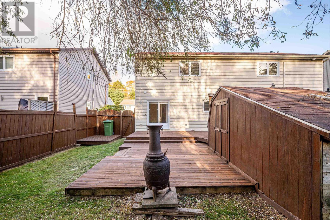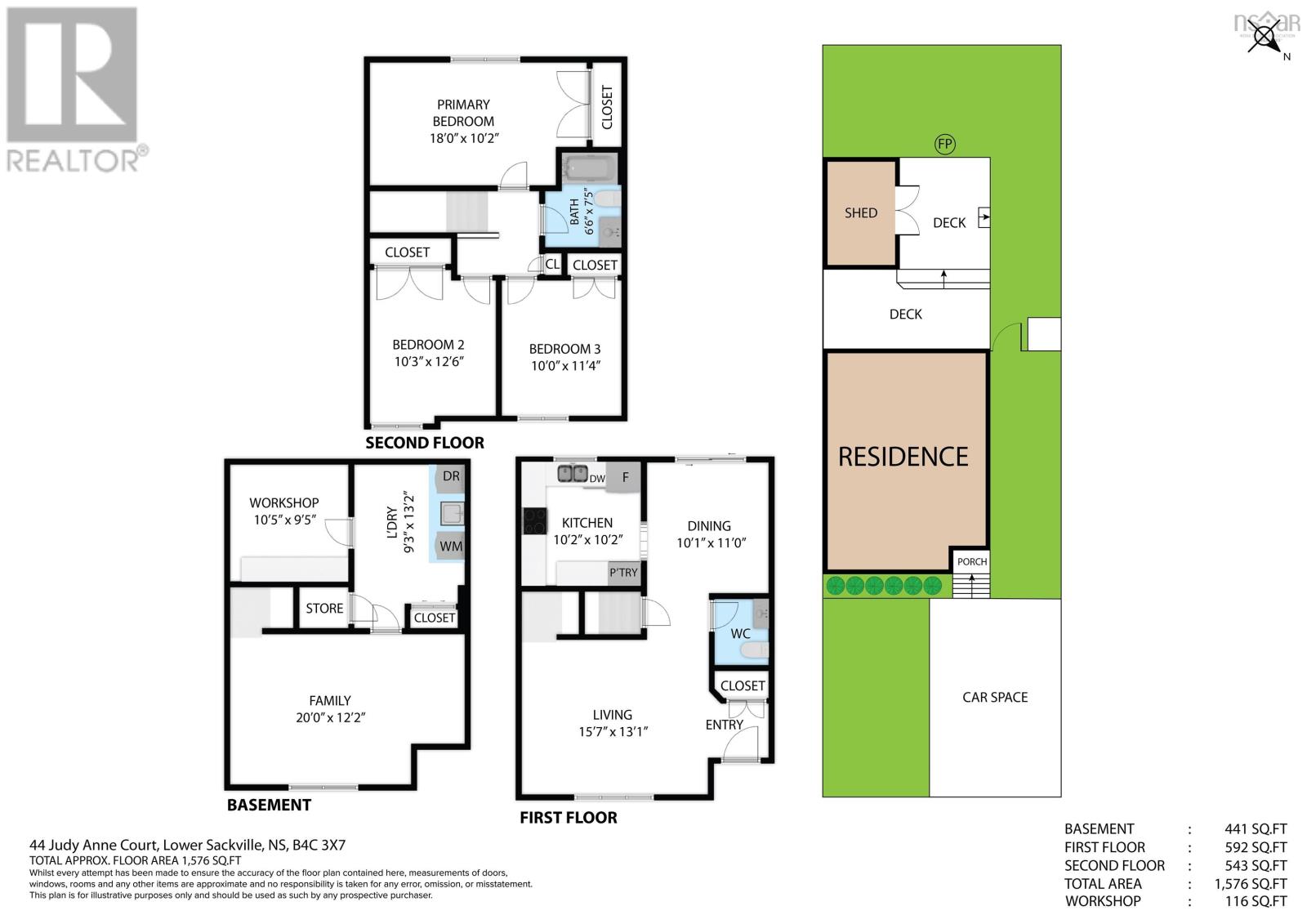3 Bedroom
2 Bathroom
Landscaped
$419,900
This beautifully maintained home sits on a quiet cul de sac in a great location. First lake at the end of the street with a great playground and beach area for kids to play. Close to shopping and all amenities. Hardwood stairs lead to the upper level which has three good sized bedrooms and main bath on the upper level. All laminate flooring on upper and main plus vinyl in kitchen and dining. All newly painted and in excellent condition. Open concept living room to dining room. Kitchen is has stainless appliances and extra cabinetry was added so lots of extra storage and work space. Basement has good sized rec room for movie night and kids hanging out. Laundry room with sink and extra pipes for an additional bathroom if the new owner so desires. Also great storage/workshop area in the basement as well. Roof is being replaced. Deck is huge two tiered. Great Shed and lots of area for outside enjoyment. Fenced and private. Nothing to do but move in and enjoy! (id:25286)
Property Details
|
MLS® Number
|
202425987 |
|
Property Type
|
Single Family |
|
Community Name
|
Lower Sackville |
|
Amenities Near By
|
Park, Playground, Public Transit, Shopping, Place Of Worship, Beach |
|
Community Features
|
Recreational Facilities, School Bus |
|
Features
|
Sloping |
|
Structure
|
Shed |
Building
|
Bathroom Total
|
2 |
|
Bedrooms Above Ground
|
3 |
|
Bedrooms Total
|
3 |
|
Appliances
|
Stove, Dishwasher, Dryer - Electric, Washer, Microwave Range Hood Combo, Refrigerator |
|
Construction Style Attachment
|
Semi-detached |
|
Exterior Finish
|
Brick, Vinyl |
|
Flooring Type
|
Carpeted, Laminate, Vinyl |
|
Foundation Type
|
Poured Concrete |
|
Half Bath Total
|
1 |
|
Stories Total
|
2 |
|
Total Finished Area
|
1433 Sqft |
|
Type
|
House |
|
Utility Water
|
Municipal Water |
Land
|
Acreage
|
No |
|
Land Amenities
|
Park, Playground, Public Transit, Shopping, Place Of Worship, Beach |
|
Landscape Features
|
Landscaped |
|
Sewer
|
Municipal Sewage System |
|
Size Irregular
|
0.069 |
|
Size Total
|
0.069 Ac |
|
Size Total Text
|
0.069 Ac |
Rooms
| Level |
Type |
Length |
Width |
Dimensions |
|
Second Level |
Primary Bedroom |
|
|
18 x 11 |
|
Second Level |
Bedroom |
|
|
12.3 x 9 |
|
Second Level |
Bedroom |
|
|
10.7 x 10.2 |
|
Second Level |
Bath (# Pieces 1-6) |
|
|
6.6 x 7.5 |
|
Basement |
Recreational, Games Room |
|
|
19.3 x 11.3 |
|
Basement |
Laundry / Bath |
|
|
14.2x13.2 |
|
Basement |
Workshop |
|
|
13.2 x10 |
|
Main Level |
Kitchen |
|
|
10.6 9 x10 |
|
Main Level |
Dining Room |
|
|
10.7 x 10.1 |
|
Main Level |
Living Room |
|
|
15.5 x 12 |
|
Main Level |
Bath (# Pieces 1-6) |
|
|
2PC |
|
Main Level |
Foyer |
|
|
4 x 4.8 |
https://www.realtor.ca/real-estate/27614393/44-judy-anne-court-lower-sackville-lower-sackville

