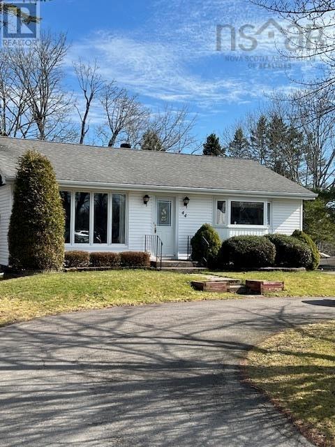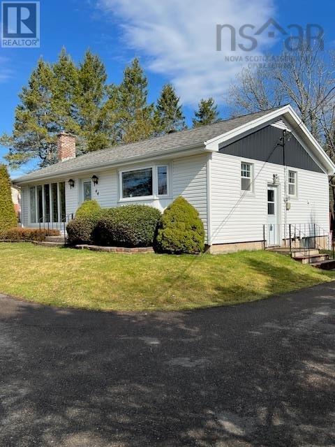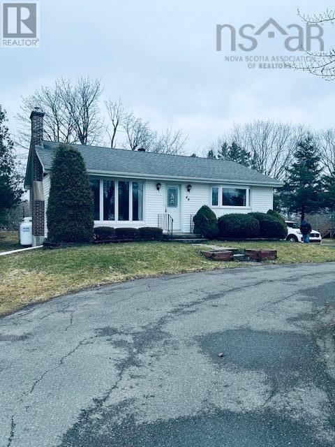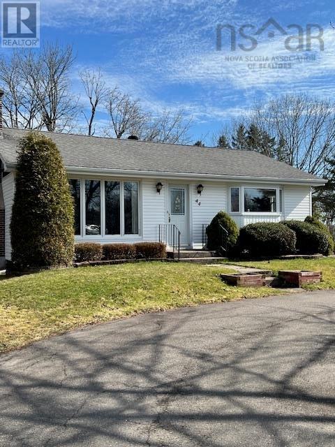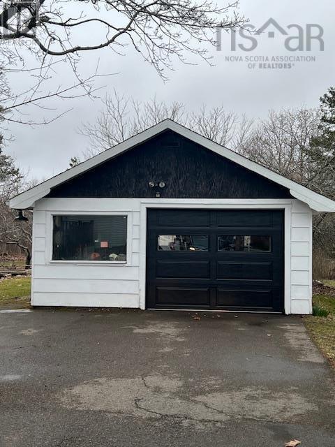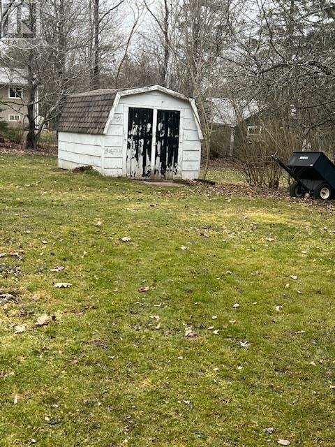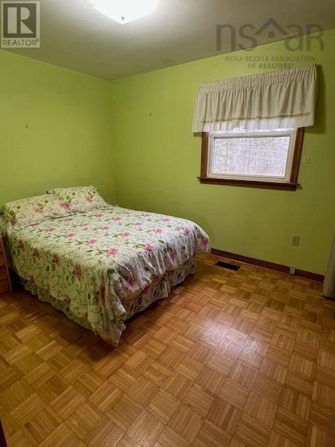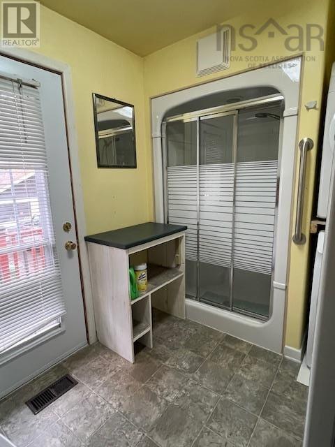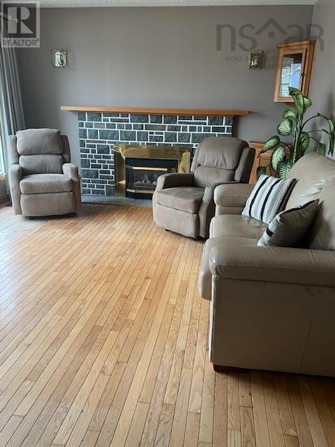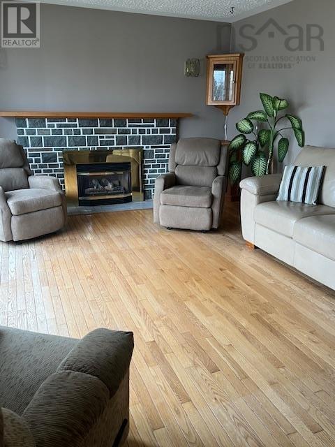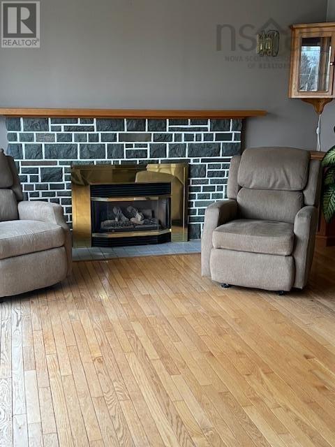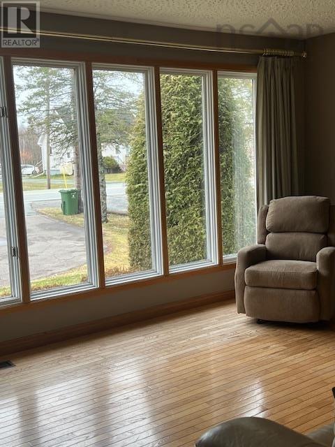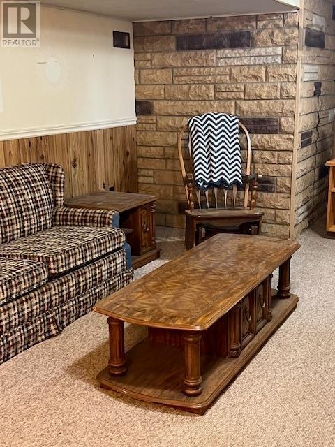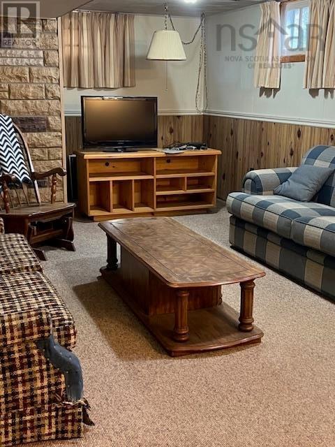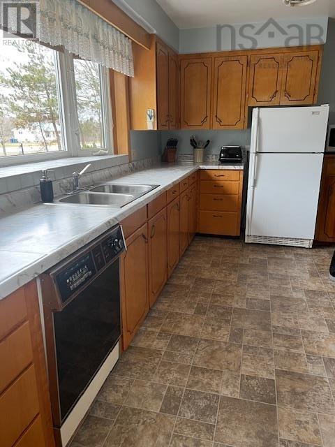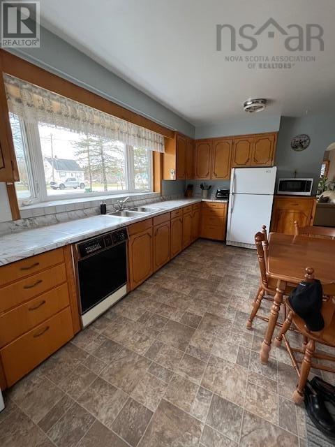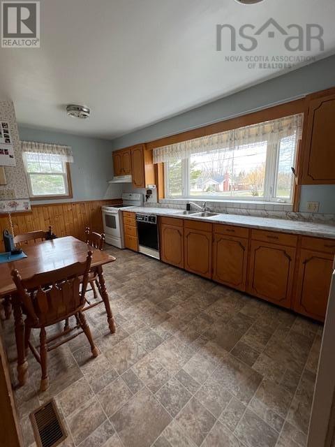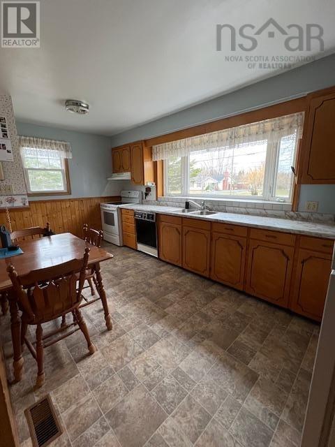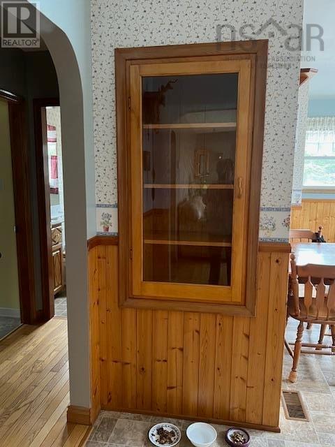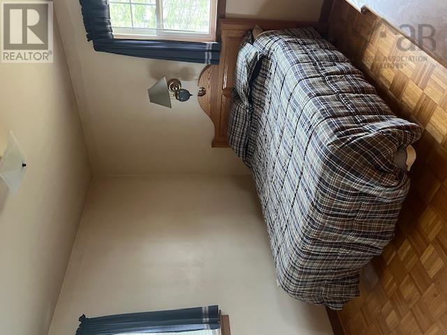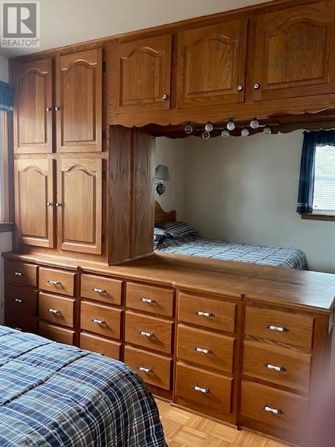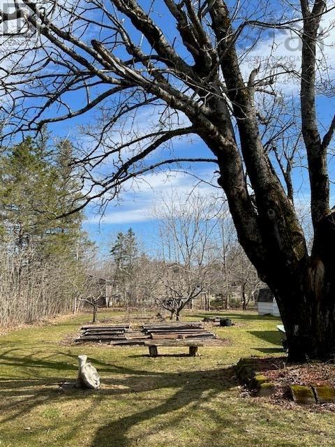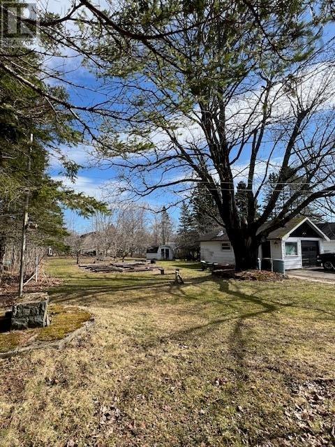2 Bedroom
3 Bathroom
1370 sqft
Bungalow
Partially Landscaped
$449,900
First time on market, this charming property has been meticulously cared for and pride of ownership is obvious. The eat in kitchen with abundant cabinets and the sunny living room with propane fireplace have welcomed many family gatherings. The primary bedroom has custom built in cabinets and drawers. The main floor laundry/shower has a handy door leading to an extra deep lot featuring privacy with mature trees & shrubs, apple and peach trees, as well as a large garden area. The basement area features a large family room and a spacious workshop area. You will love the spacious garage and extra workshop area and a perfect garden shed will hold your gardening tools. This property is conveniently located minutes to Highway 102, walking distance to the grocery store and minutes to many amenities. Easy commuting to Truro and HRM as well as Stanfield International Airport. This property will appeal to many and is ready for a special family. (id:25286)
Property Details
|
MLS® Number
|
202507937 |
|
Property Type
|
Single Family |
|
Community Name
|
Milford |
|
Amenities Near By
|
Golf Course, Park, Playground, Shopping, Place Of Worship |
|
Community Features
|
Recreational Facilities, School Bus |
|
Equipment Type
|
Propane Tank |
|
Features
|
Level |
|
Rental Equipment Type
|
Propane Tank |
|
Structure
|
Shed |
Building
|
Bathroom Total
|
3 |
|
Bedrooms Above Ground
|
2 |
|
Bedrooms Total
|
2 |
|
Appliances
|
Central Vacuum, Range - Electric, Dishwasher, Dryer - Electric, Washer, Microwave, Refrigerator, Water Softener |
|
Architectural Style
|
Bungalow |
|
Basement Development
|
Partially Finished |
|
Basement Type
|
Full (partially Finished) |
|
Constructed Date
|
1963 |
|
Construction Style Attachment
|
Detached |
|
Exterior Finish
|
Aluminum Siding, Vinyl |
|
Flooring Type
|
Carpeted, Ceramic Tile, Engineered Hardwood, Hardwood, Linoleum, Tile, Vinyl |
|
Foundation Type
|
Concrete Block |
|
Half Bath Total
|
2 |
|
Stories Total
|
1 |
|
Size Interior
|
1370 Sqft |
|
Total Finished Area
|
1370 Sqft |
|
Type
|
House |
|
Utility Water
|
Drilled Well |
Parking
|
Garage
|
|
|
Detached Garage
|
|
|
Other
|
|
Land
|
Acreage
|
No |
|
Land Amenities
|
Golf Course, Park, Playground, Shopping, Place Of Worship |
|
Landscape Features
|
Partially Landscaped |
|
Sewer
|
Municipal Sewage System |
|
Size Irregular
|
0.4591 |
|
Size Total
|
0.4591 Ac |
|
Size Total Text
|
0.4591 Ac |
Rooms
| Level |
Type |
Length |
Width |
Dimensions |
|
Basement |
Bath (# Pieces 1-6) |
|
|
- |
|
Basement |
Family Room |
|
|
25.6 x 12 |
|
Basement |
Laundry Room |
|
|
12.6 x 8.9 |
|
Basement |
Workshop |
|
|
26 x 12 |
|
Main Level |
Eat In Kitchen |
|
|
16x9+3.5x5.3 |
|
Main Level |
Living Room |
|
|
18.4 x 12.5 |
|
Main Level |
Primary Bedroom |
|
|
10x12.6 |
|
Main Level |
Bedroom |
|
|
11.3 x 9.3 |
|
Main Level |
Laundry / Bath |
|
|
7.4 x 8.1 |
|
Main Level |
Bath (# Pieces 1-6) |
|
|
- |
https://www.realtor.ca/real-estate/28171768/44-highway-14-milford-milford

