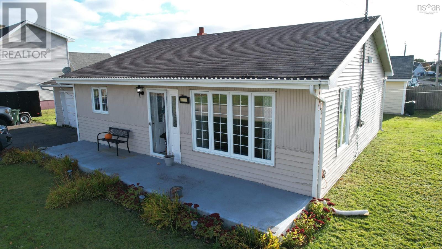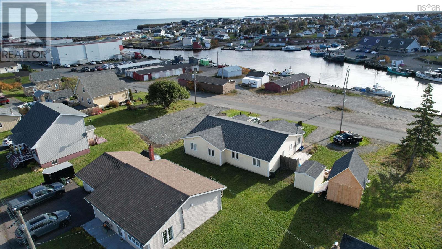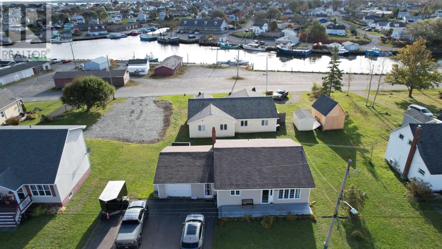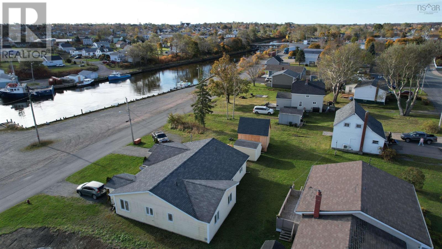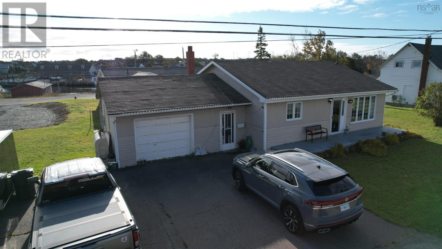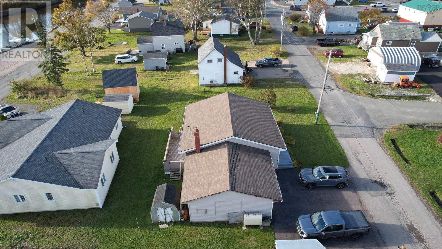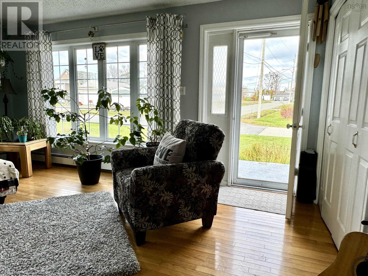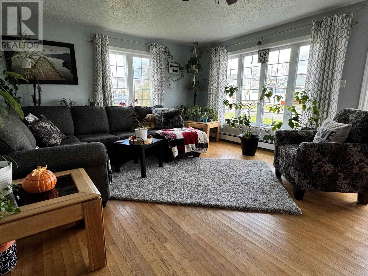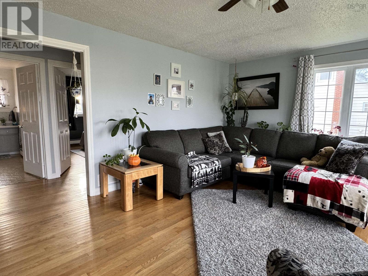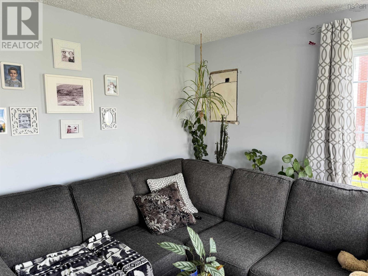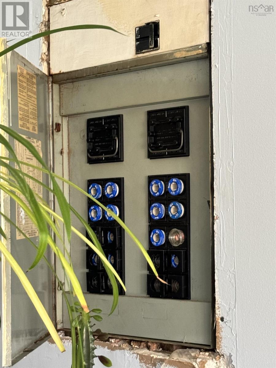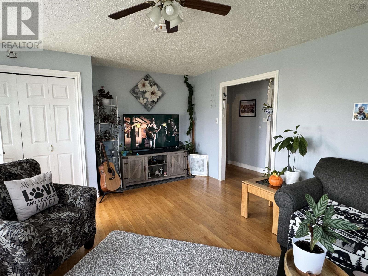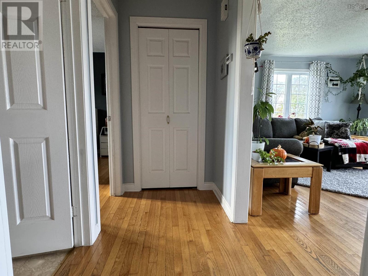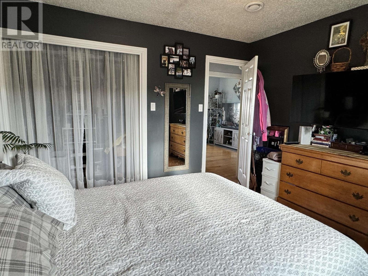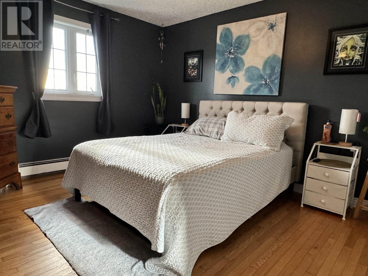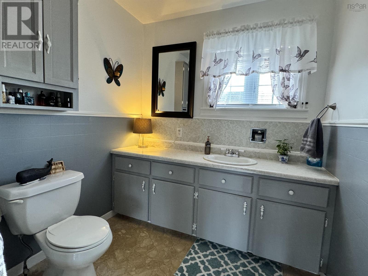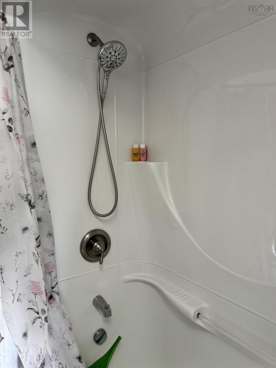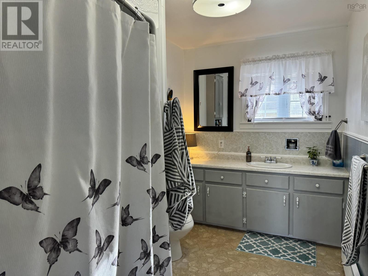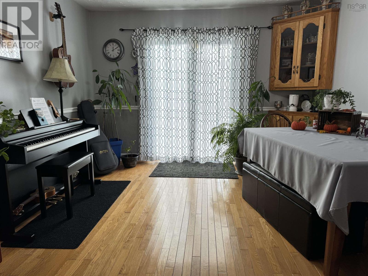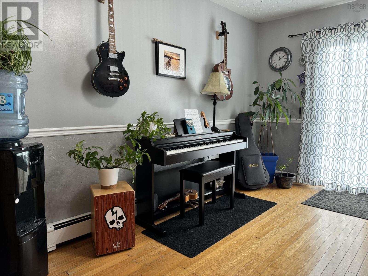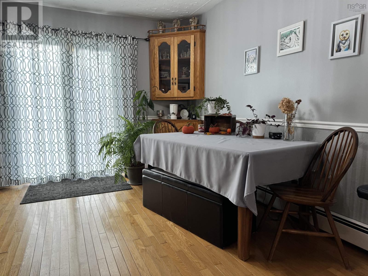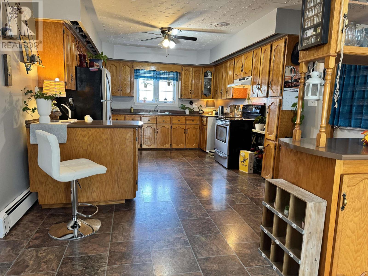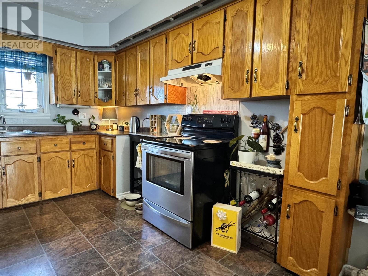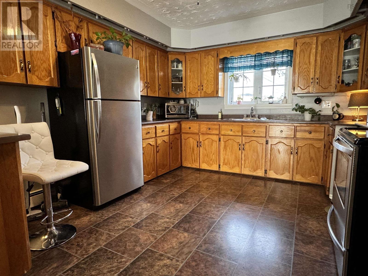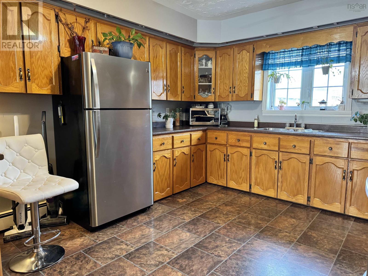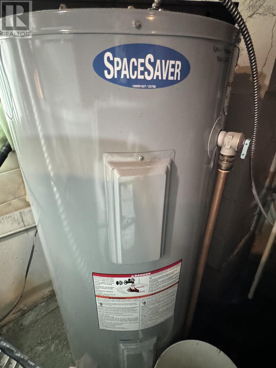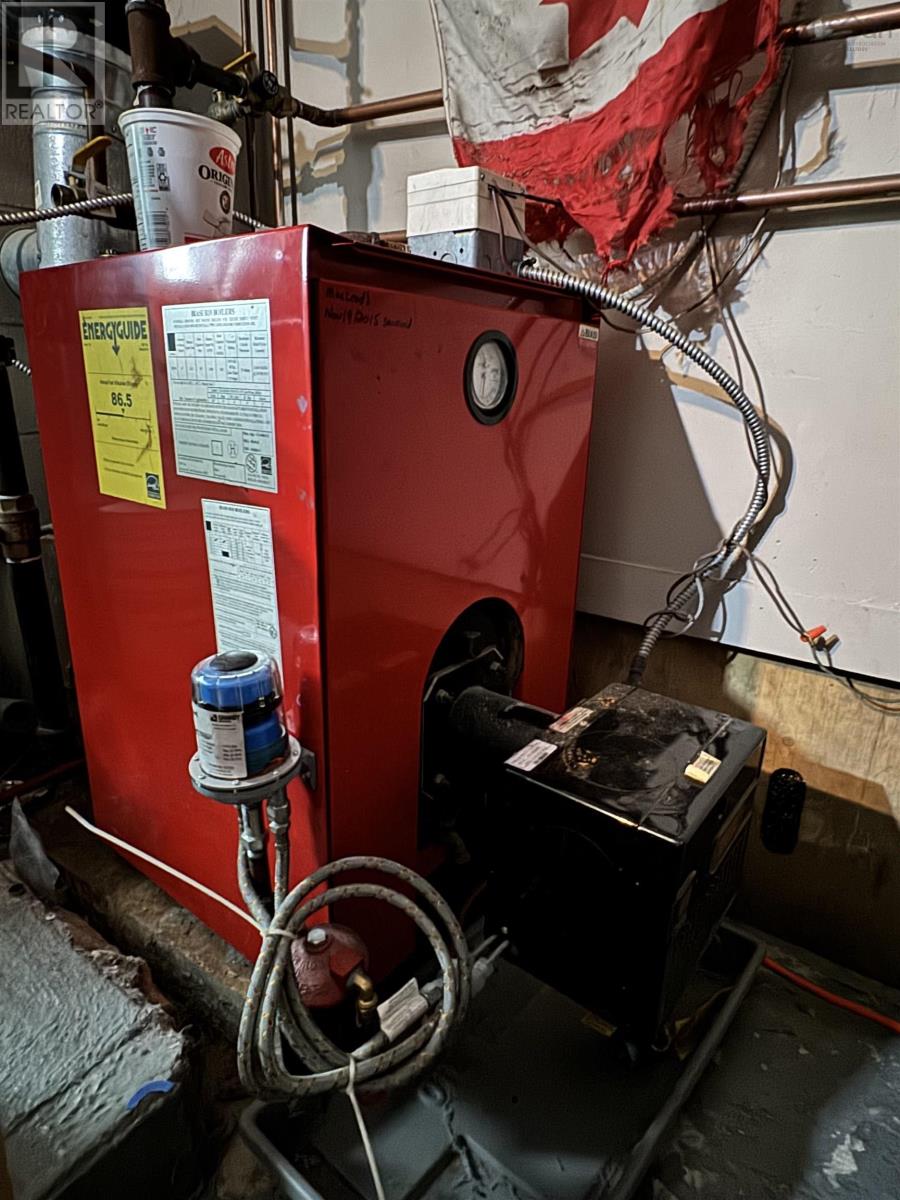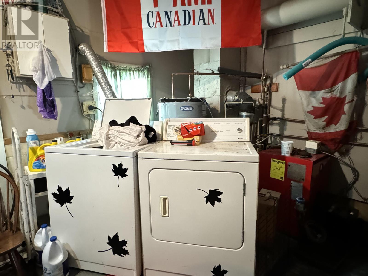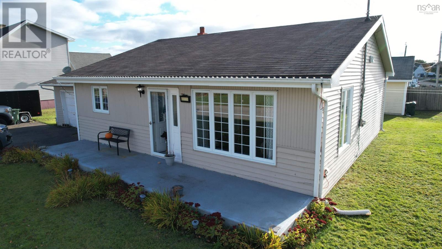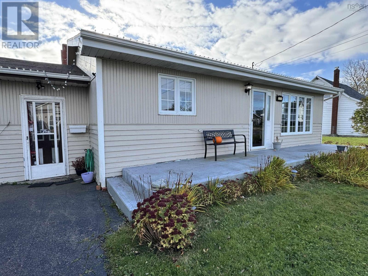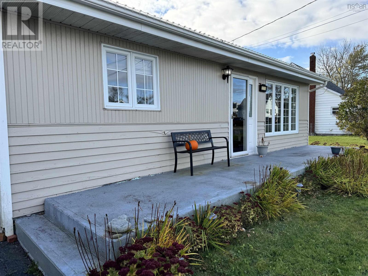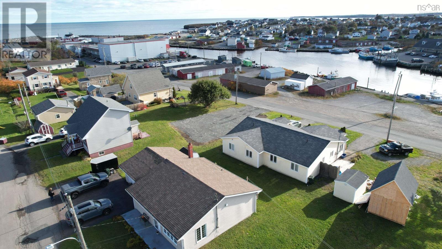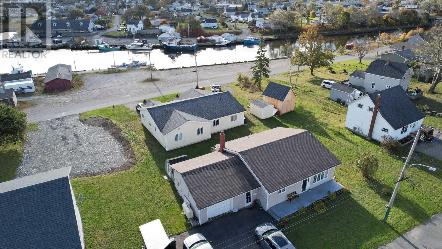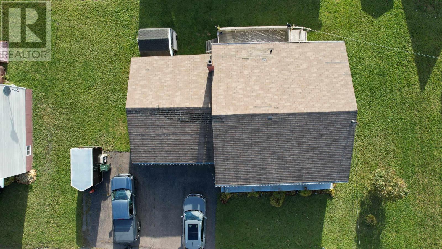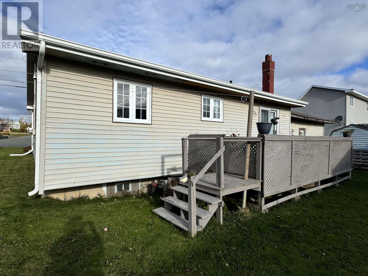1 Bedroom
1 Bathroom
Bungalow
Landscaped
$174,000
Located within minutes of all amenities and the beautiful and popular Renwick Brook walking trail. If you're looking for a home that is on one level and offers spacious rooms, book an appointment today to view 44 Duncan St. At the front you enter into the sunny and spacious living room with hardwood flooring, the perfect spot to sit and relax or entertain. The bedroom is at the back corner of the home and also has hardwood flooring and a double closet. The 4pce bathroom is next, and measuring at 7 x 12 it offers plenty of space for anyone with mobility challenges. At the opposite end of the home you'll find the kitchen and dining room. They run from the front to the back of the home and if a 2nd bedroom was needed you could close the dining area off for this. The kitchen at 18 x 11.6 offers space for a table and chairs without compromising any cupboards or counter area. The entrance to the attached garage is off the kitchen, at 20 x 24 it offers room for storage, laundry, the furnace and hot water tank as well as vehicle storage. Outside there is a back deck and side yard for gardening as well as a paved triple wide driveway. Call your agent today to book a private viewing. (id:25286)
Property Details
|
MLS® Number
|
202425708 |
|
Property Type
|
Single Family |
|
Community Name
|
Glace Bay |
|
Amenities Near By
|
Golf Course, Park, Playground, Public Transit, Shopping, Place Of Worship, Beach |
|
Community Features
|
Recreational Facilities, School Bus |
|
Features
|
Level |
|
Structure
|
Shed |
|
View Type
|
Harbour |
Building
|
Bathroom Total
|
1 |
|
Bedrooms Above Ground
|
1 |
|
Bedrooms Total
|
1 |
|
Appliances
|
Stove, Refrigerator |
|
Architectural Style
|
Bungalow |
|
Basement Type
|
Crawl Space, None |
|
Constructed Date
|
1990 |
|
Construction Style Attachment
|
Detached |
|
Exterior Finish
|
Vinyl |
|
Flooring Type
|
Hardwood, Laminate, Linoleum |
|
Foundation Type
|
Poured Concrete |
|
Stories Total
|
1 |
|
Total Finished Area
|
1040 Sqft |
|
Type
|
House |
|
Utility Water
|
Municipal Water |
Parking
|
Garage
|
|
|
Attached Garage
|
|
|
Parking Space(s)
|
|
Land
|
Acreage
|
No |
|
Land Amenities
|
Golf Course, Park, Playground, Public Transit, Shopping, Place Of Worship, Beach |
|
Landscape Features
|
Landscaped |
|
Sewer
|
Municipal Sewage System |
|
Size Irregular
|
0.1387 |
|
Size Total
|
0.1387 Ac |
|
Size Total Text
|
0.1387 Ac |
Rooms
| Level |
Type |
Length |
Width |
Dimensions |
|
Main Level |
Living Room |
|
|
14.6 x 19.3 |
|
Main Level |
Kitchen |
|
|
18 x 11.6 |
|
Main Level |
Dining Room |
|
|
13 x 11.6 |
|
Main Level |
Bath (# Pieces 1-6) |
|
|
7 x 12 |
|
Main Level |
Primary Bedroom |
|
|
12 x 11.10 |
https://www.realtor.ca/real-estate/27599582/44-duncan-street-glace-bay-glace-bay

