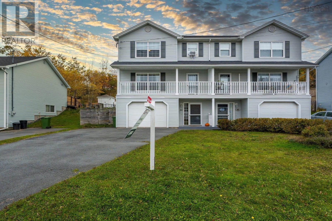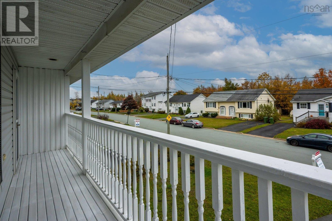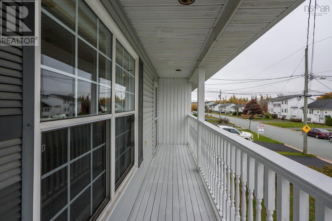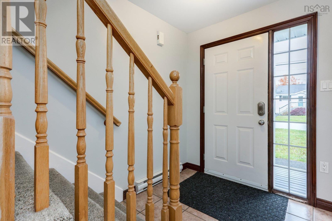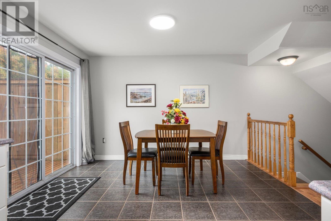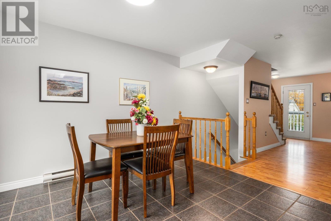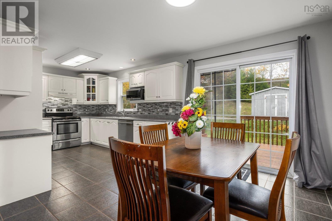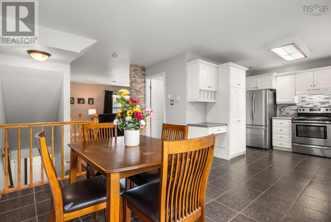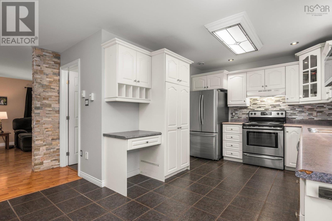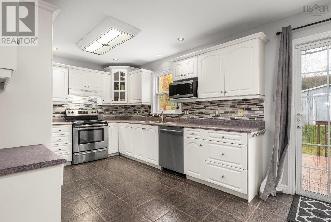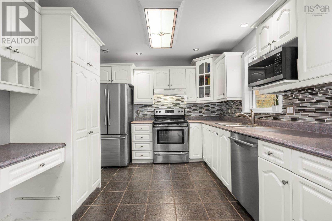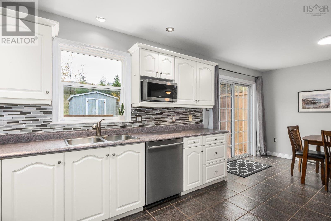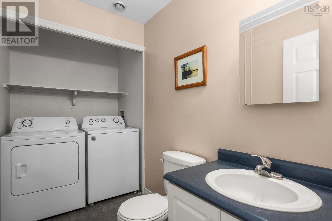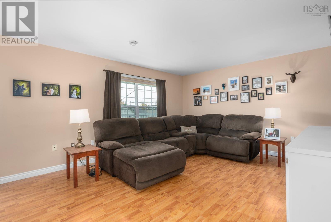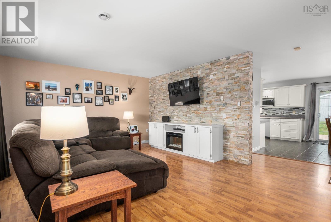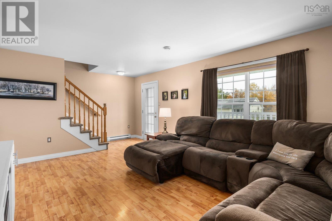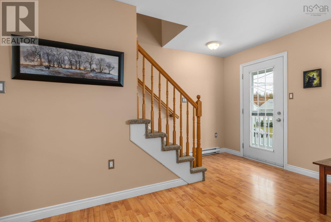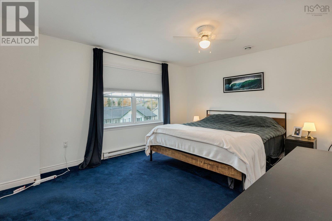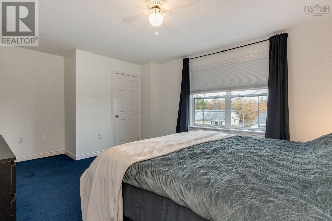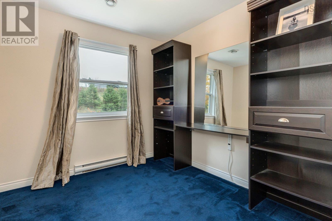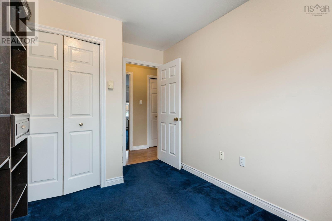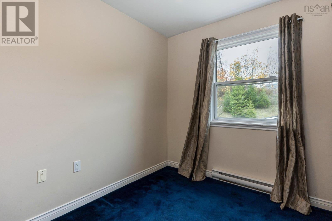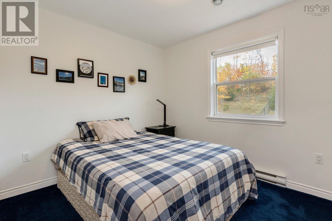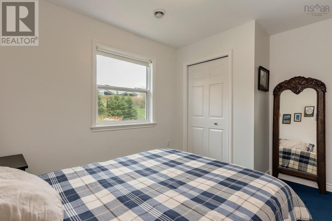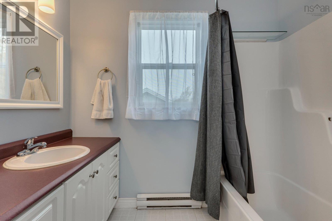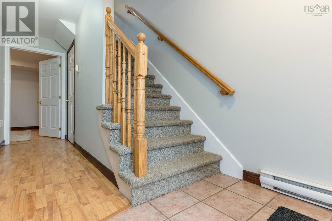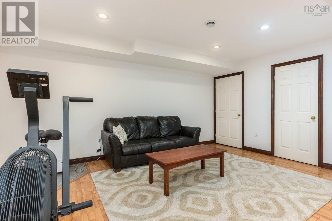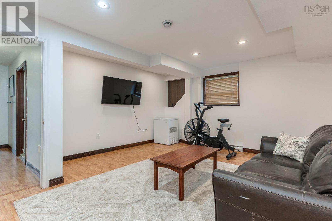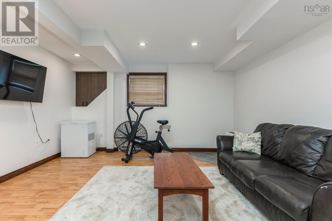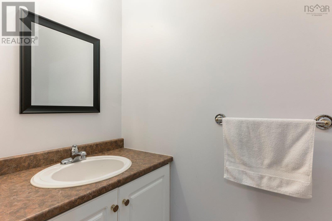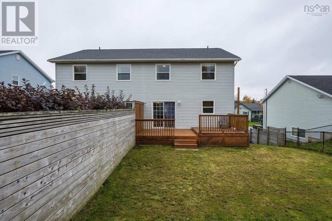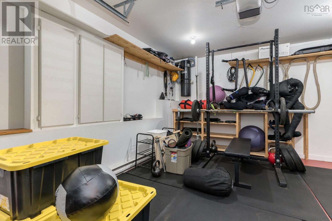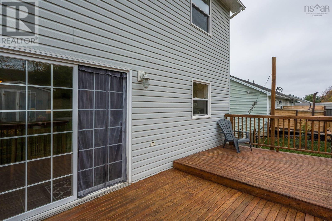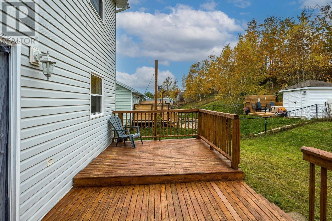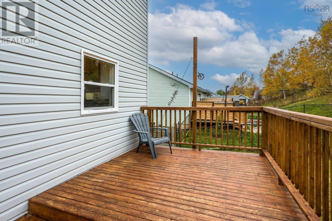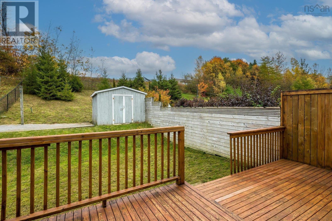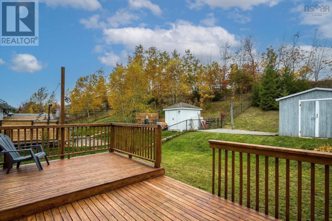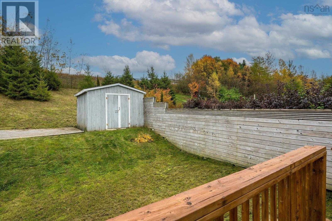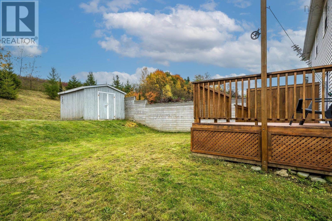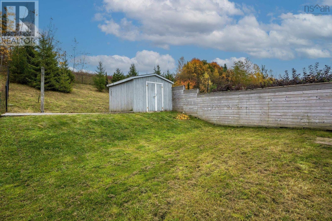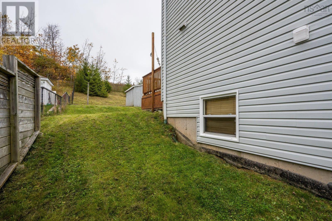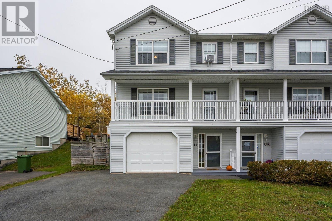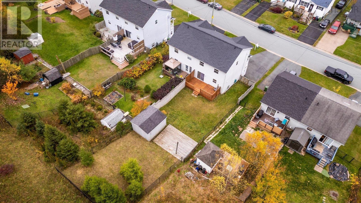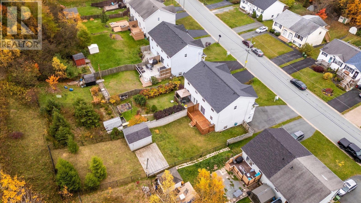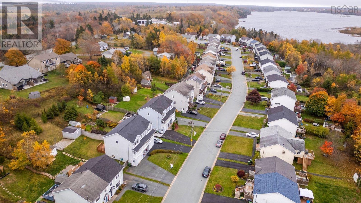3 Bedroom
3 Bathroom
Landscaped
$449,900
Welcome home to this incredibly well maintained three bedroom and three bathroom home ideally located in the heart of Cole Harbour on a quiet and desirable cul-de-sac. The first level can be accessed via the ground level front entry or the attached single car garage that leads to the spacious rec room with half bath. Two additional closets provide plenty of added storage space. The second floor boasts a huge family room that spills into a dining and kitchen space perfect for entertaining. You can choose to sit on your back patio overlooking the fully fenced and private backyard or enjoy your covered front veranda perfect for your morning coffee or evening beverage. A two piece half bath with laundry complete this level. The third level features three generously sized bedrooms including a primary bedroom with huge walk in closet. A full 4 piece bath is nestled conveniently between all three bedrooms. Move in and enjoy the peace of mind a new asphalt roof and a home that has been tenderly cared for. With direct access to the Salt Marsh trail a stone?s throw down the street there is simply so much to love about this home and location. Book your private viewing now! (id:25286)
Property Details
|
MLS® Number
|
202425335 |
|
Property Type
|
Single Family |
|
Community Name
|
Cole Harbour |
|
Amenities Near By
|
Public Transit |
|
Features
|
Sloping, Balcony |
Building
|
Bathroom Total
|
3 |
|
Bedrooms Above Ground
|
3 |
|
Bedrooms Total
|
3 |
|
Appliances
|
Central Vacuum |
|
Basement Development
|
Finished |
|
Basement Type
|
Full (finished) |
|
Constructed Date
|
2002 |
|
Construction Style Attachment
|
Semi-detached |
|
Exterior Finish
|
Vinyl |
|
Flooring Type
|
Carpeted, Ceramic Tile, Laminate |
|
Foundation Type
|
Poured Concrete |
|
Half Bath Total
|
2 |
|
Stories Total
|
2 |
|
Total Finished Area
|
1833 Sqft |
|
Type
|
House |
|
Utility Water
|
Municipal Water |
Parking
Land
|
Acreage
|
No |
|
Land Amenities
|
Public Transit |
|
Landscape Features
|
Landscaped |
|
Sewer
|
Municipal Sewage System |
|
Size Irregular
|
0.1318 |
|
Size Total
|
0.1318 Ac |
|
Size Total Text
|
0.1318 Ac |
Rooms
| Level |
Type |
Length |
Width |
Dimensions |
|
Second Level |
Primary Bedroom |
|
|
17.5 x 14.4 | |
|
Second Level |
Bedroom |
|
|
11.11 x 11.10 |
|
Second Level |
Bedroom |
|
|
8.9 x 11.10 |
|
Second Level |
Bath (# Pieces 1-6) |
|
|
8.1 x 7.8 |
|
Basement |
Recreational, Games Room |
|
|
16.7 x 14.7 |
|
Basement |
Bath (# Pieces 1-6) |
|
|
3.3 x 7.7 |
|
Basement |
Utility Room |
|
|
3.3 x 3.5 |
|
Main Level |
Living Room |
|
|
20.10 x 13.4 |
|
Main Level |
Kitchen |
|
|
10.8 x 9.11 |
|
Main Level |
Dining Room |
|
|
10.2 x 11.10 |
|
Main Level |
Bath (# Pieces 1-6) |
|
|
6.10 x 5.1 |
https://www.realtor.ca/real-estate/27580313/44-brookview-drive-cole-harbour-cole-harbour

