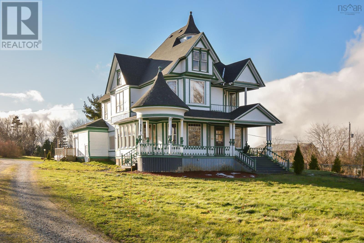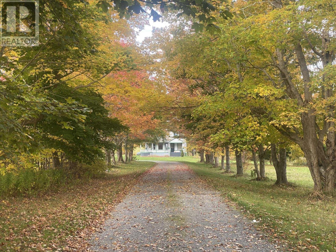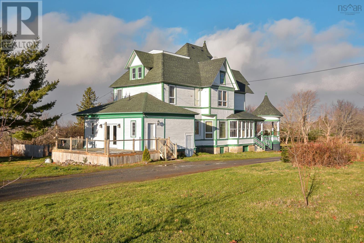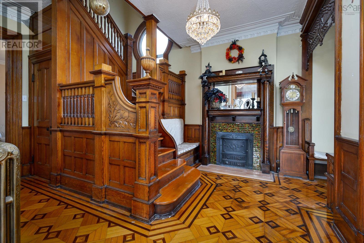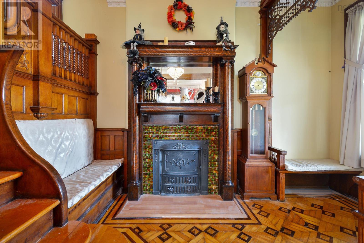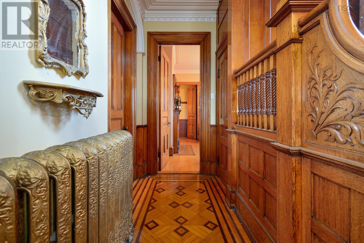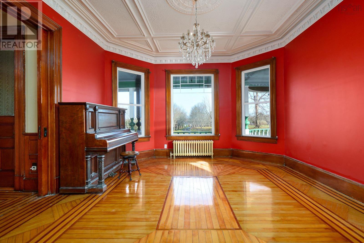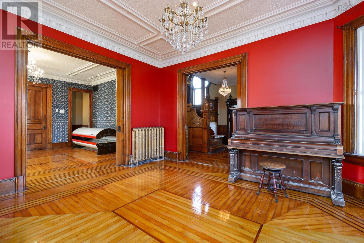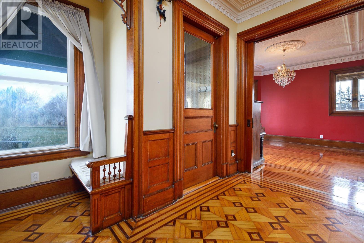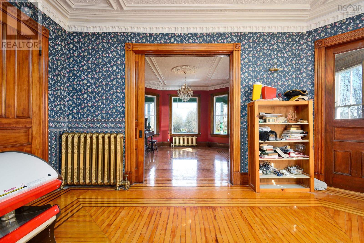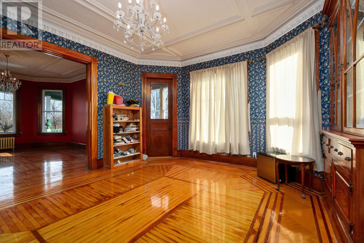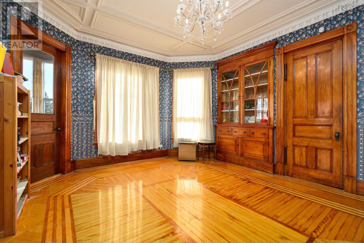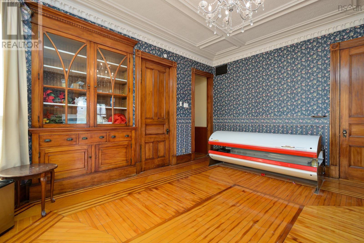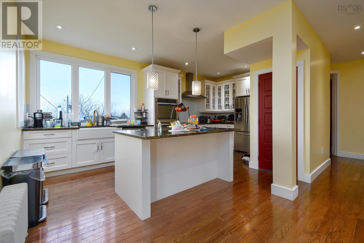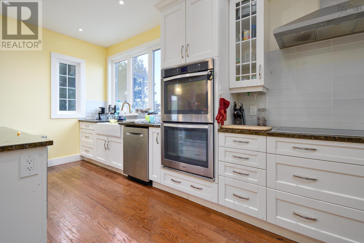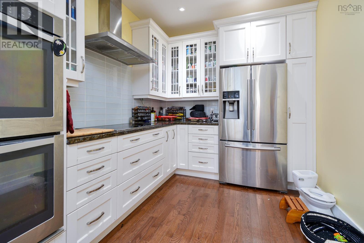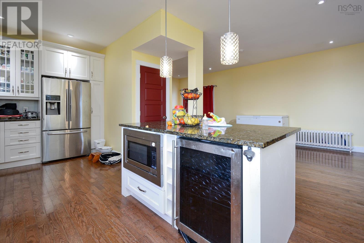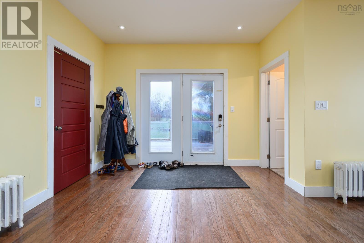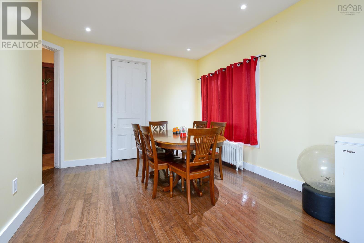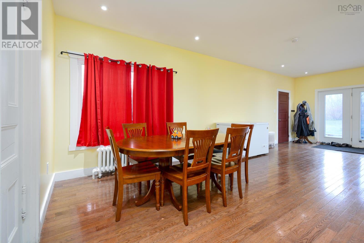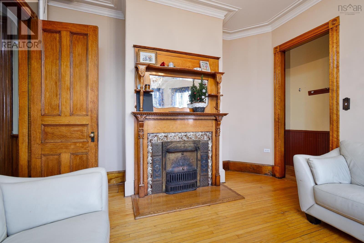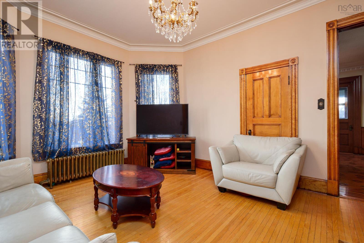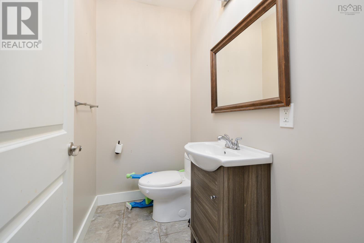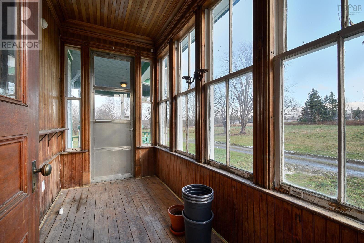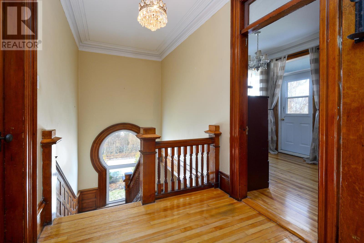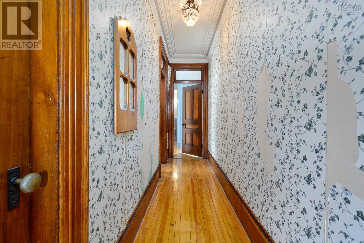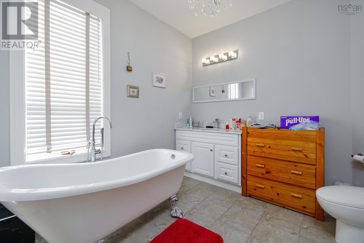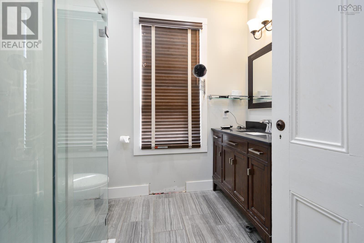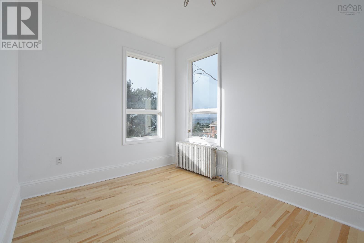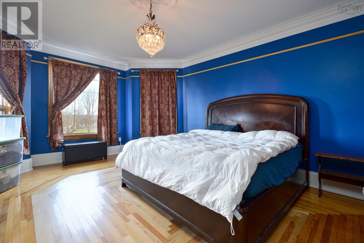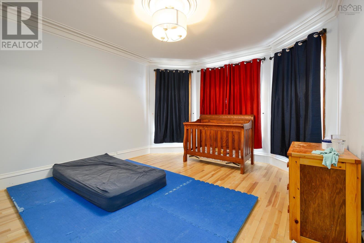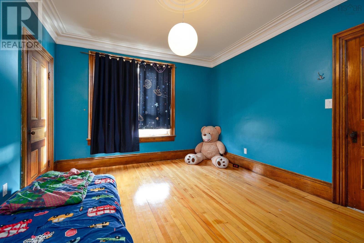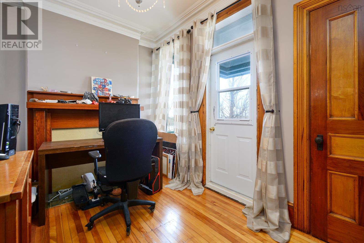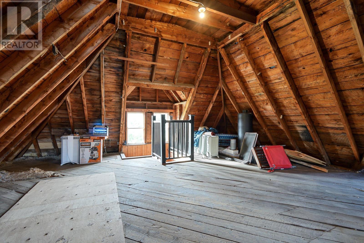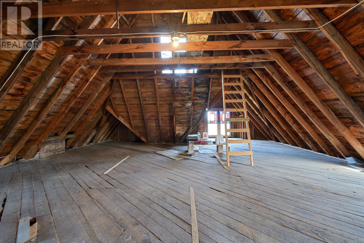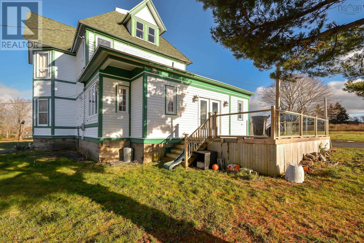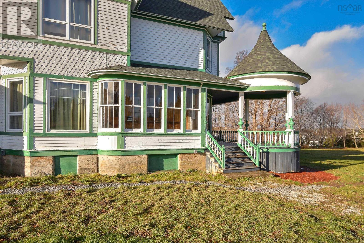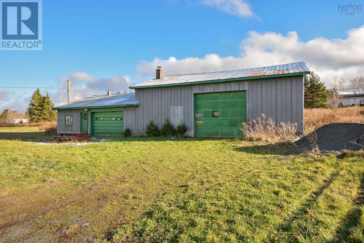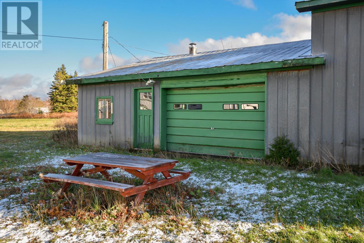5 Bedroom
3 Bathroom
3067 sqft
Fireplace
Inground Pool
Acreage
Landscaped
$800,000
Discover this Grand Queen Ann style home that will make you feel like you live in a fairy tale. It stands on 6.5 acres of workable land in the desirable countryside community of Georges River, and Sydney and all its amenities is only a 20 minute drive away. Christie Beach is just down the road, less than a 10 minute drive away, with the elementary school and the town of North Sydney being similarly close. From its tree-lined driveway to its spacious interiors, this charming property combines historic character with modern comforts, and will offer you privacy, tranquility, and convenience. This home boasts 5 bedrooms, and 3 bathrooms, ideal for growing families, or those who dream of starting a B&B. The bright modern kitchen is a chef's dream, equipped with ample cupboard storage, a farmhouse sink, double wall oven, and plenty of space to prepare meals. Oversized windows flood the home with abundant natural light, highlighting intricate Victorian details, including a grand wood staircase that will take your breath away. The attic offers immense potential to be turned into a functional space tailored to your needs and desires. The wrap around porch is perfect for morning coffee, or evening cocktails while overlooking the property which holds lots of potential for agricultural zoning. Don't miss out on the endless opportunities this Victorian estate has to offer, contact your agent today to schedule a viewing! (id:25286)
Property Details
|
MLS® Number
|
202428445 |
|
Property Type
|
Single Family |
|
Community Name
|
Georges River |
|
Amenities Near By
|
Beach |
|
Community Features
|
School Bus |
|
Equipment Type
|
Propane Tank |
|
Features
|
Treed |
|
Pool Type
|
Inground Pool |
|
Rental Equipment Type
|
Propane Tank |
|
Structure
|
Shed |
Building
|
Bathroom Total
|
3 |
|
Bedrooms Above Ground
|
5 |
|
Bedrooms Total
|
5 |
|
Appliances
|
Dishwasher, Dryer, Washer, Microwave, Refrigerator, Wine Fridge |
|
Basement Development
|
Unfinished |
|
Basement Type
|
Full (unfinished) |
|
Construction Style Attachment
|
Detached |
|
Exterior Finish
|
Wood Siding |
|
Fireplace Present
|
Yes |
|
Flooring Type
|
Ceramic Tile, Hardwood, Tile |
|
Foundation Type
|
Poured Concrete |
|
Half Bath Total
|
1 |
|
Stories Total
|
2 |
|
Size Interior
|
3067 Sqft |
|
Total Finished Area
|
3067 Sqft |
|
Type
|
House |
|
Utility Water
|
Municipal Water |
Parking
|
Garage
|
|
|
Detached Garage
|
|
|
Gravel
|
|
Land
|
Acreage
|
Yes |
|
Land Amenities
|
Beach |
|
Landscape Features
|
Landscaped |
|
Sewer
|
Septic System |
|
Size Irregular
|
6.5 |
|
Size Total
|
6.5 Ac |
|
Size Total Text
|
6.5 Ac |
Rooms
| Level |
Type |
Length |
Width |
Dimensions |
|
Second Level |
Bath (# Pieces 1-6) |
|
|
7.7 x 8.3 |
|
Second Level |
Bath (# Pieces 1-6) |
|
|
10. x 9.11 |
|
Second Level |
Bedroom |
|
|
8.7 x 13.4 |
|
Second Level |
Bedroom |
|
|
16.8 x 13.3 |
|
Second Level |
Bedroom |
|
|
13.6 x 12 |
|
Second Level |
Primary Bedroom |
|
|
14 x 18.4 |
|
Second Level |
Den |
|
|
13.4 x 8.4 |
|
Main Level |
Eat In Kitchen |
|
|
9.9 x 19.5 |
|
Main Level |
Dining Room |
|
|
13.4 x 27.9 |
|
Main Level |
Living Room |
|
|
16.11 x 13.6 |
|
Main Level |
Family Room |
|
|
17.9 x 15.1 |
|
Main Level |
Recreational, Games Room |
|
|
14.8 x 16.5 |
|
Main Level |
Bath (# Pieces 1-6) |
|
|
6.11 x 4.2 |
|
Main Level |
Foyer |
|
|
13.1 x 15.7 |
|
Main Level |
Porch |
|
|
5.6 x 13.3 |
https://www.realtor.ca/real-estate/27745812/439-johnson-road-georges-river-georges-river

