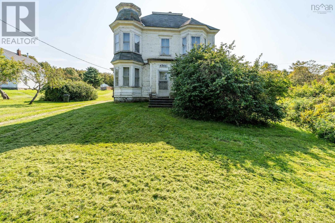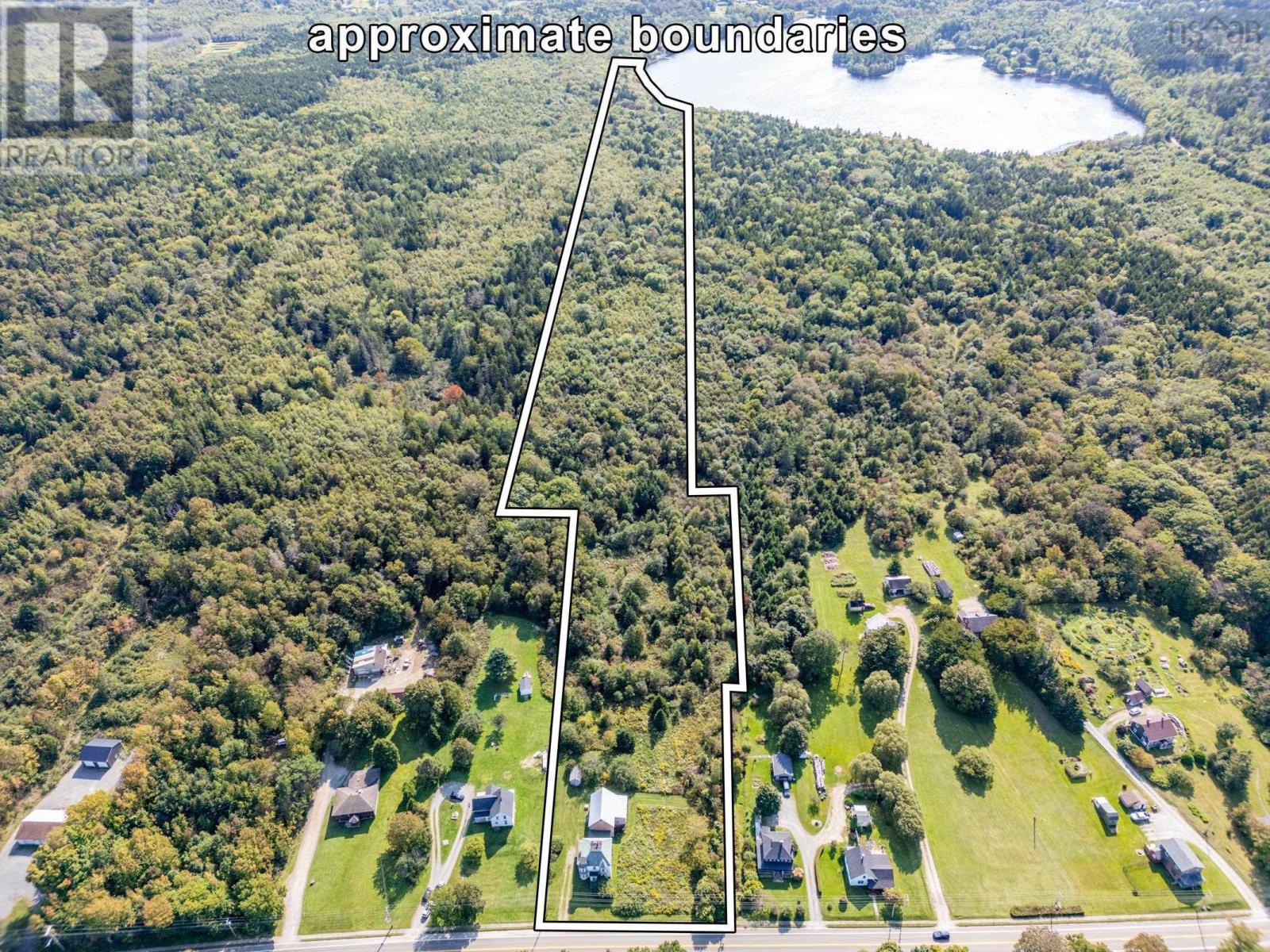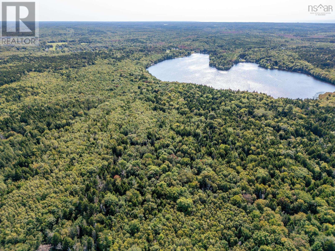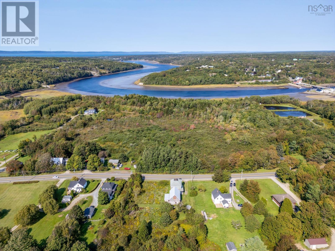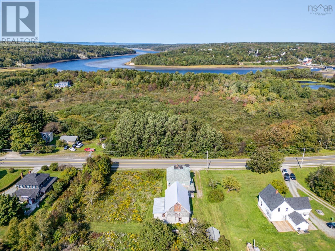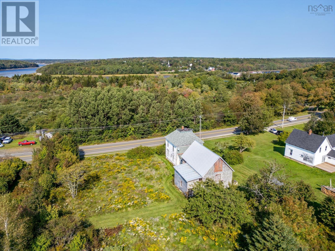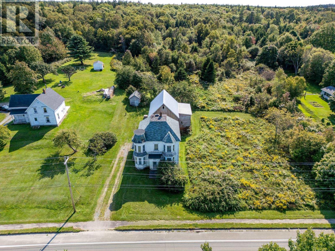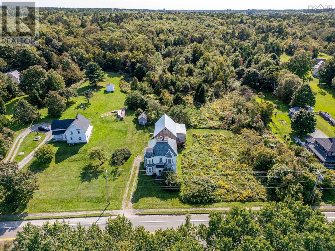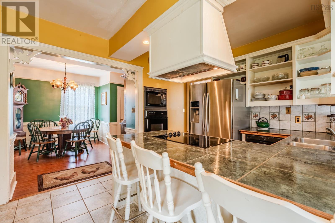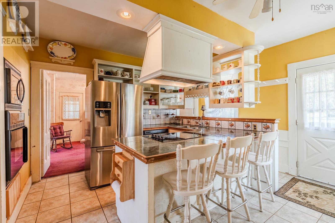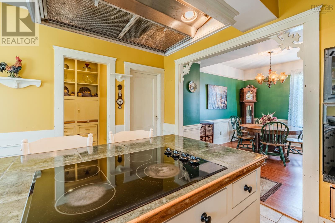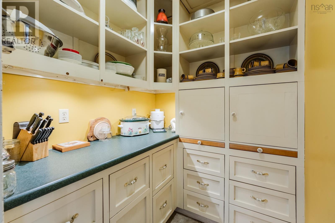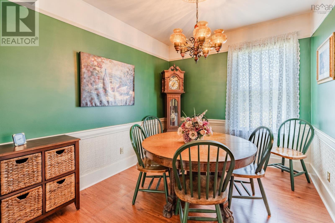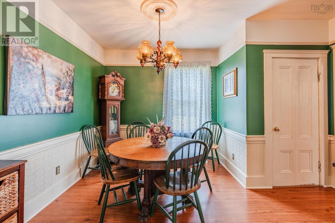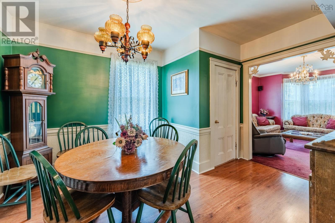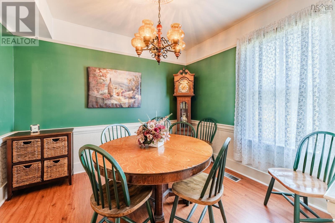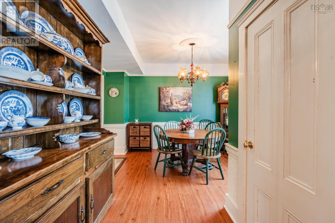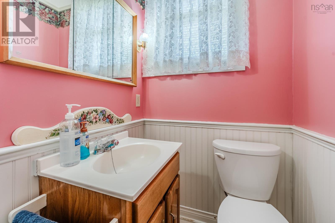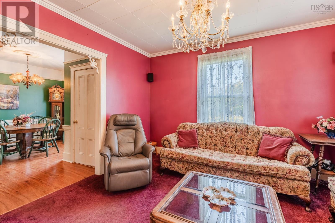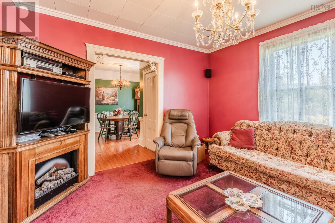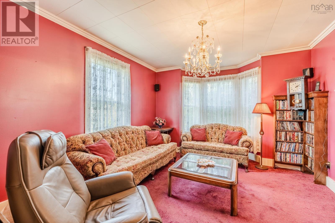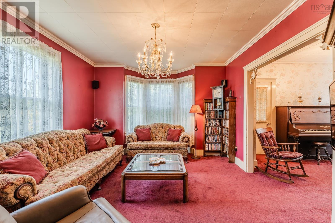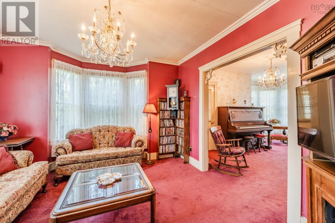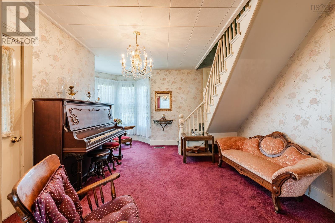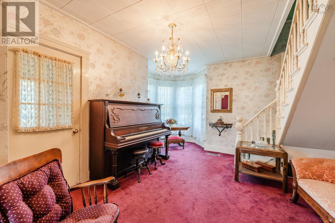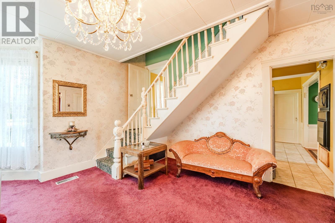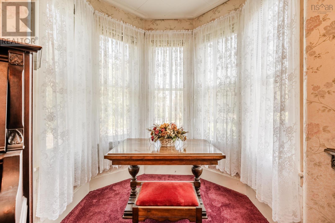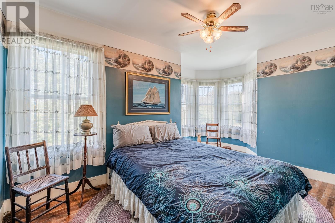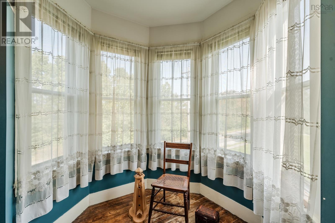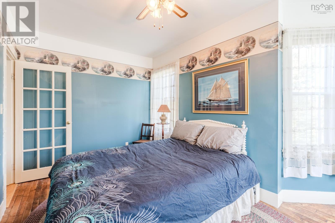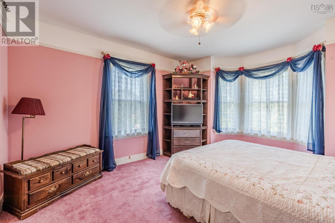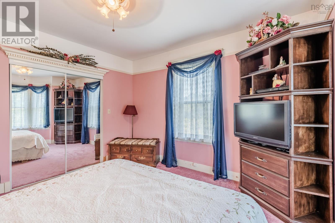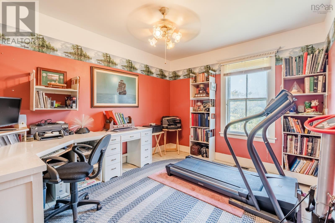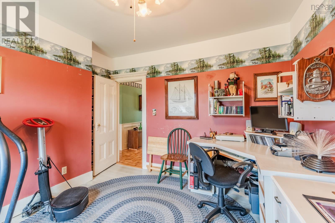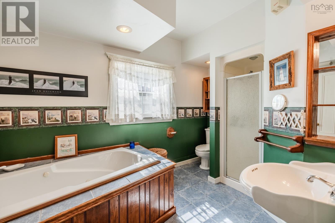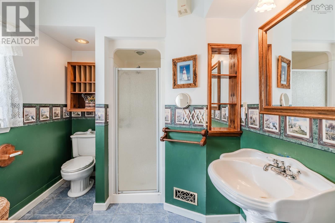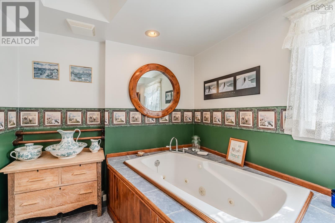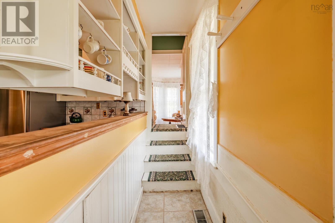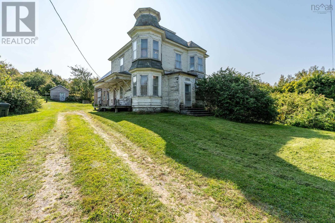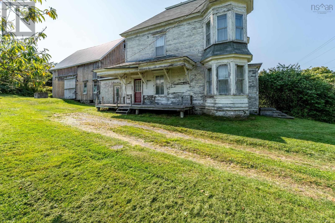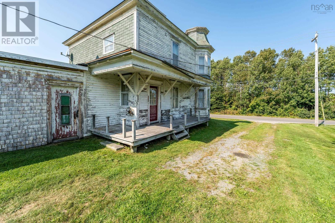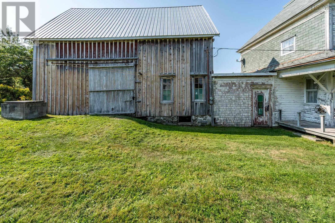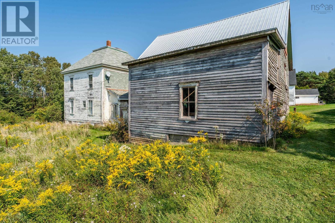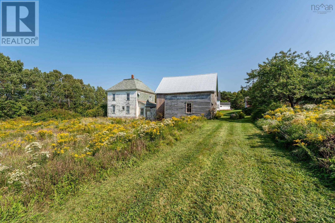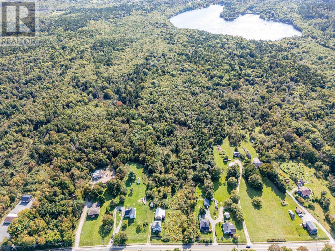3 Bedroom
2 Bathroom
1848 sqft
Waterfront On Lake
Acreage
$175,000
This 3 bedroom home sits on approximately 19.5 acres and has lake frontage on Journeays Lake. Located in the heart of Weymouth this home is walking distance to amenities (grocery, pharmacy, hardware store, post office, library, schools and more) and is only 20 minutes from the town of Digby! If you're looking for a house with character: look no further! The walk in pantry, the woodworking, the wainscoting, the custom built ins, the turrets: all details that help make this house, feel like a home. The spacious barn is also a great bonus to this property. This charming home has so much potential & awaits its new owners to make it their own. Book your viewing today. (id:25286)
Property Details
|
MLS® Number
|
202424179 |
|
Property Type
|
Single Family |
|
Community Name
|
Weymouth |
|
Amenities Near By
|
Public Transit, Place Of Worship |
|
Community Features
|
School Bus |
|
Structure
|
Shed |
|
Water Front Type
|
Waterfront On Lake |
Building
|
Bathroom Total
|
2 |
|
Bedrooms Above Ground
|
3 |
|
Bedrooms Total
|
3 |
|
Appliances
|
Cooktop - Electric, Oven, Freezer - Chest, Microwave, Refrigerator |
|
Basement Development
|
Unfinished |
|
Basement Type
|
Full (unfinished) |
|
Construction Style Attachment
|
Detached |
|
Exterior Finish
|
Steel, Wood Siding |
|
Flooring Type
|
Carpeted, Ceramic Tile, Hardwood, Laminate, Other |
|
Foundation Type
|
Stone |
|
Half Bath Total
|
1 |
|
Stories Total
|
2 |
|
Size Interior
|
1848 Sqft |
|
Total Finished Area
|
1848 Sqft |
|
Type
|
House |
|
Utility Water
|
Drilled Well |
Parking
Land
|
Acreage
|
Yes |
|
Land Amenities
|
Public Transit, Place Of Worship |
|
Sewer
|
Septic System |
|
Size Irregular
|
19.5 |
|
Size Total
|
19.5 Ac |
|
Size Total Text
|
19.5 Ac |
Rooms
| Level |
Type |
Length |
Width |
Dimensions |
|
Second Level |
Bedroom |
|
|
13.5 x 8.8 |
|
Second Level |
Bedroom |
|
|
12.2 x 12.1 |
|
Second Level |
Bedroom |
|
|
12.3 x 10.6 |
|
Second Level |
Bath (# Pieces 1-6) |
|
|
12.3 x 7.9 |
|
Main Level |
Kitchen |
|
|
13.6 x 13.5 |
|
Main Level |
Dining Room |
|
|
10.6 x 9 |
|
Main Level |
Living Room |
|
|
12.6 x 12.3 |
|
Main Level |
Family Room |
|
|
12.9 x 12.2 |
|
Main Level |
Bath (# Pieces 1-6) |
|
|
4.1 x 4 |
https://www.realtor.ca/real-estate/27516662/4366-highway-1-weymouth-weymouth

