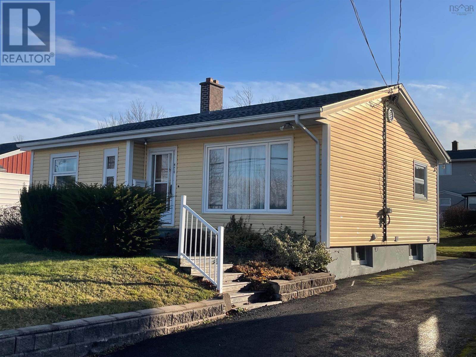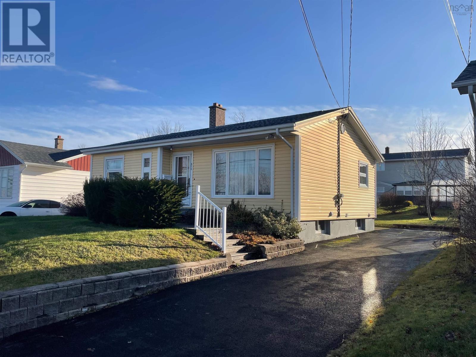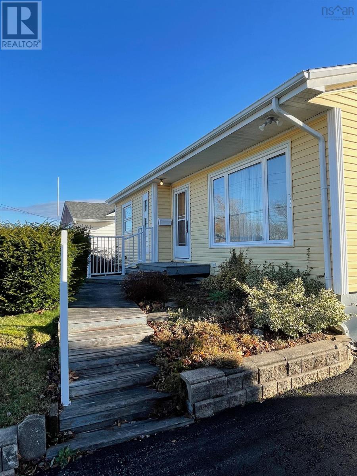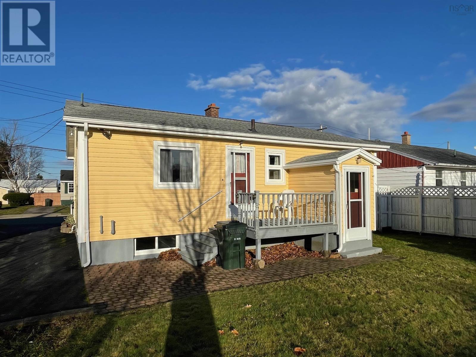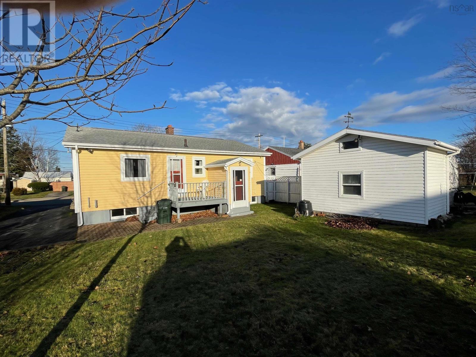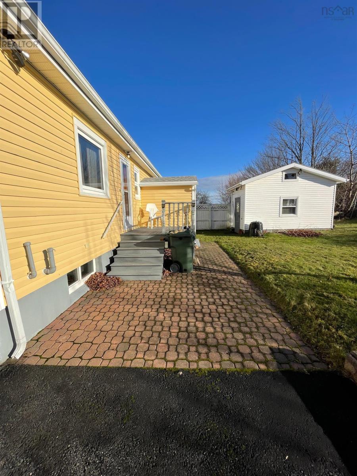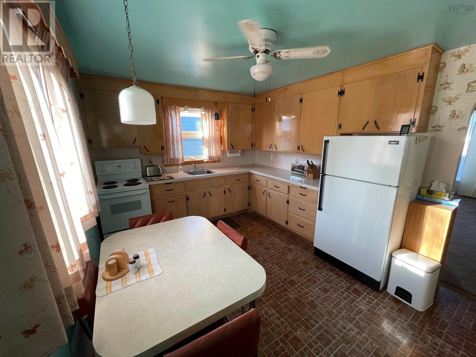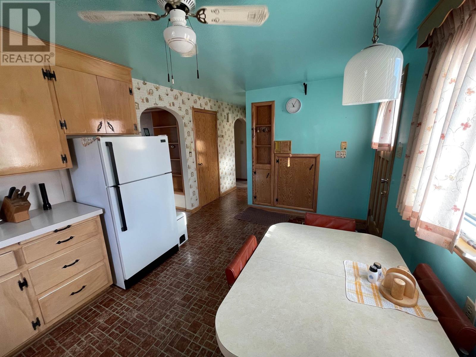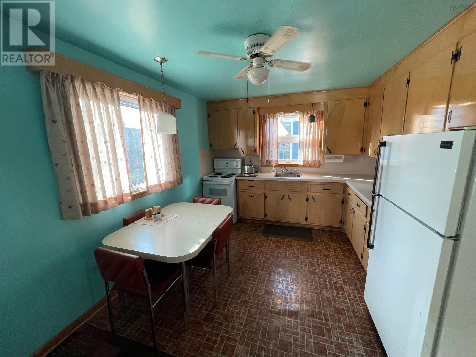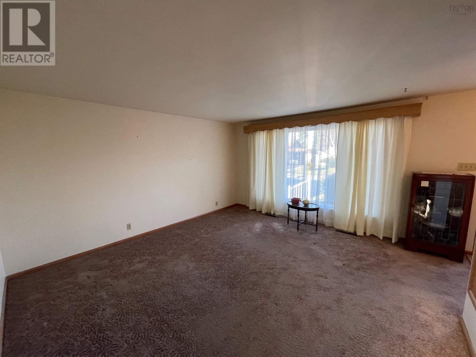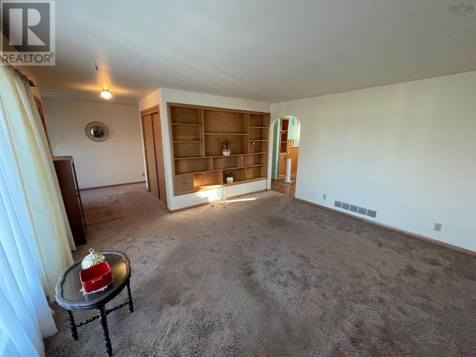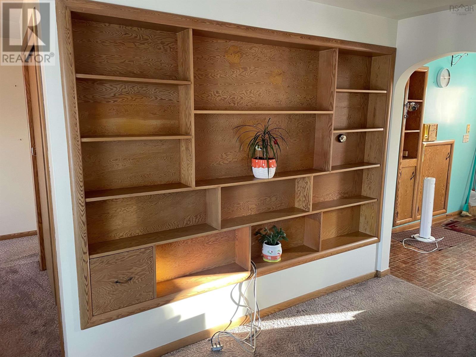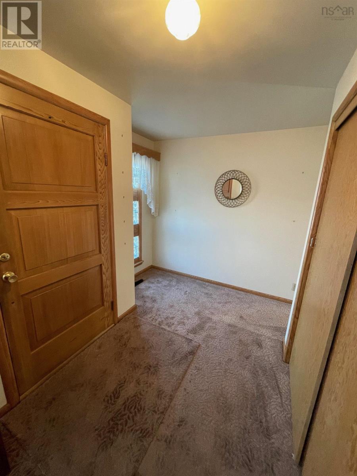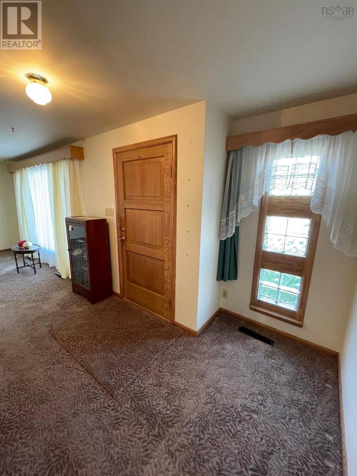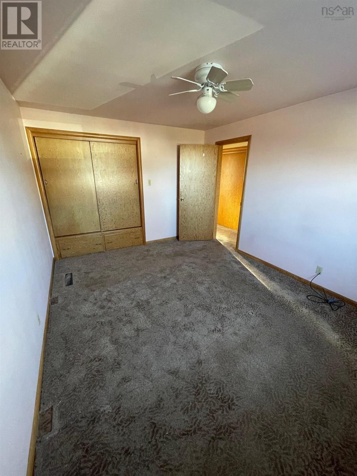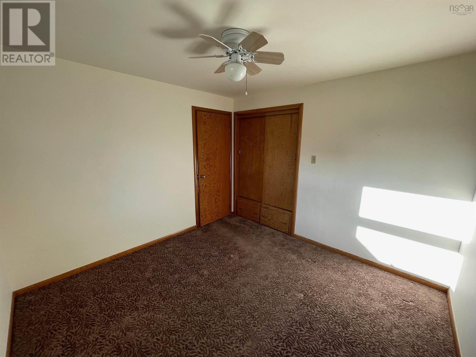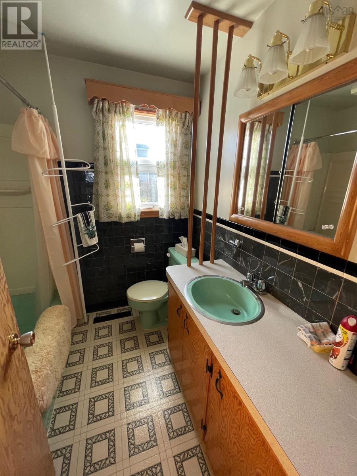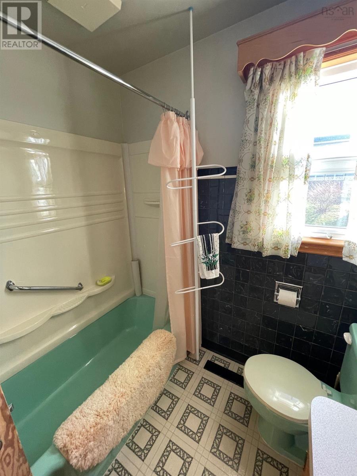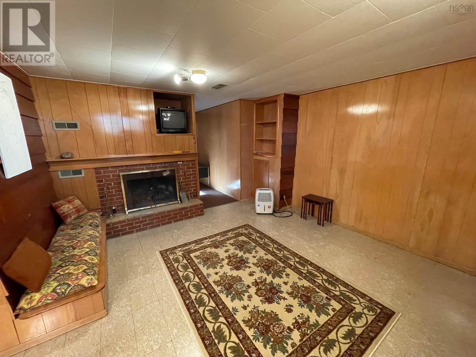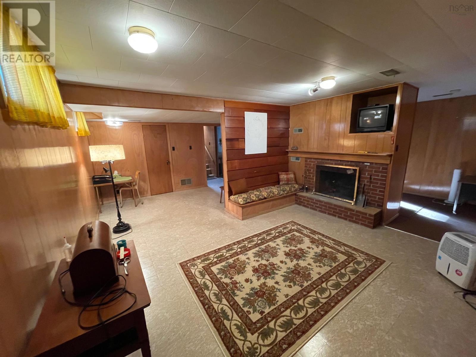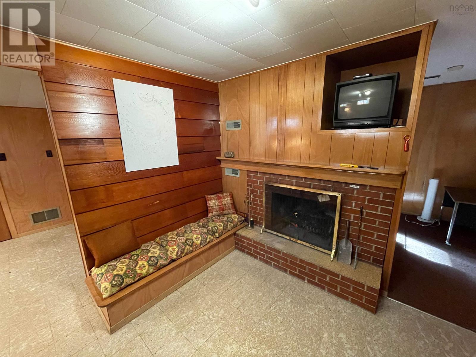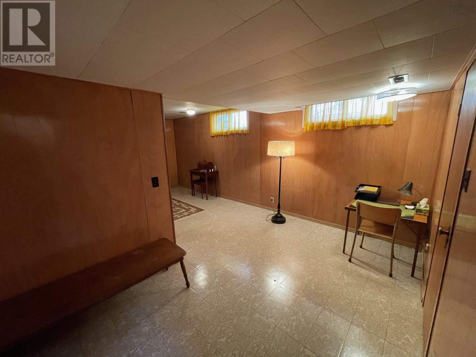436 Birch Hill Drive Sydney, Nova Scotia B1P 3V9
2 Bedroom
1 Bathroom
1342 sqft
Bungalow
Fireplace
Landscaped
$279,000
First time to market, this distinctive one owner home exudes pride of ownership and offers a comfortable & cozy - living space!!! This well maintained home offers spacious & sunny kitchen, roomy living room with custom shelving, 2 bedrooms with generous closets, extra spacious foyer and 4 PC bath. The basement contains rec room with working fireplace, large storage & work space and walk-out to back yard. The yard offers paved driveway, extra roomy shed and very appealing landscaping. (id:25286)
Property Details
| MLS® Number | 202428248 |
| Property Type | Single Family |
| Community Name | Sydney |
| Features | Level |
| Structure | Shed |
Building
| Bathroom Total | 1 |
| Bedrooms Above Ground | 2 |
| Bedrooms Total | 2 |
| Architectural Style | Bungalow |
| Constructed Date | 1964 |
| Construction Style Attachment | Detached |
| Exterior Finish | Vinyl |
| Fireplace Present | Yes |
| Flooring Type | Carpeted, Vinyl |
| Foundation Type | Poured Concrete |
| Stories Total | 1 |
| Size Interior | 1342 Sqft |
| Total Finished Area | 1342 Sqft |
| Type | House |
| Utility Water | Municipal Water |
Land
| Acreage | No |
| Landscape Features | Landscaped |
| Sewer | Municipal Sewage System |
| Size Irregular | 0.1148 |
| Size Total | 0.1148 Ac |
| Size Total Text | 0.1148 Ac |
Rooms
| Level | Type | Length | Width | Dimensions |
|---|---|---|---|---|
| Basement | Recreational, Games Room | 13.9x21 | ||
| Main Level | Kitchen | 10.2x15.10 | ||
| Main Level | Living Room | 13.7x14.6 | ||
| Main Level | Primary Bedroom | 10.5x13.11 | ||
| Main Level | Bedroom | 10.2x10.4 | ||
| Main Level | Bath (# Pieces 1-6) | 4.3x6.7 | ||
| Main Level | Foyer | 6.5x9.9 |
https://www.realtor.ca/real-estate/27735607/436-birch-hill-drive-sydney-sydney
Interested?
Contact us for more information

