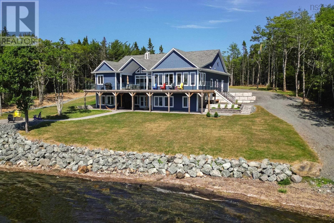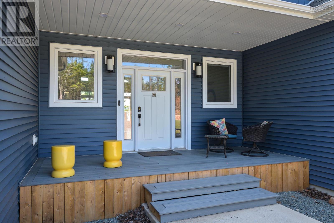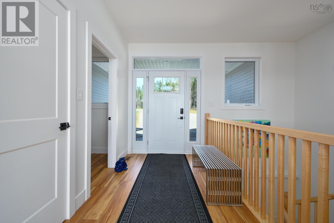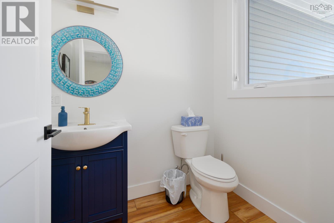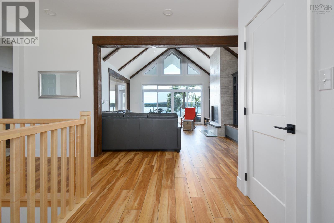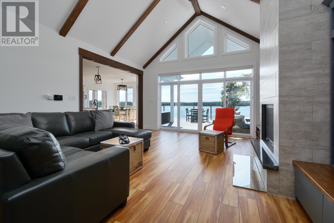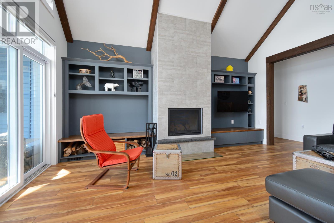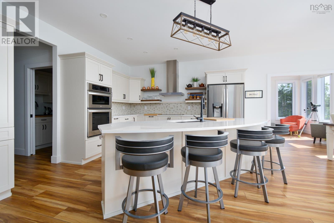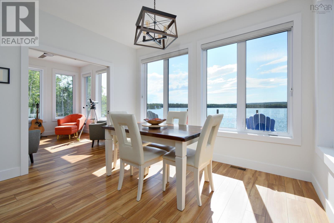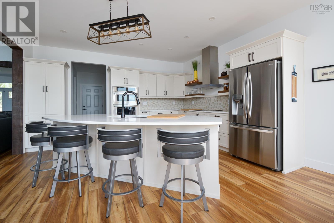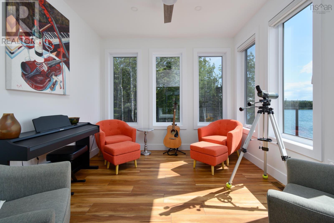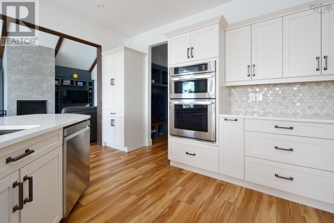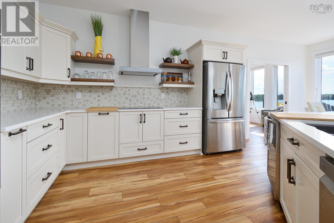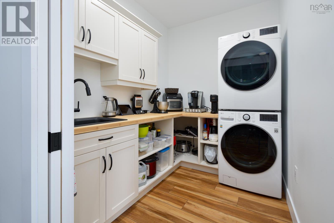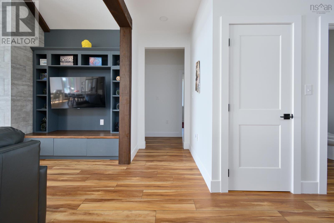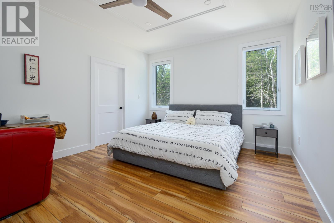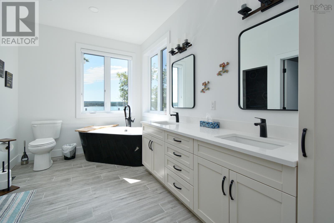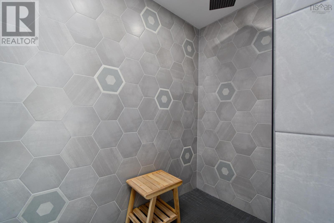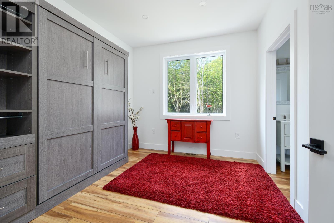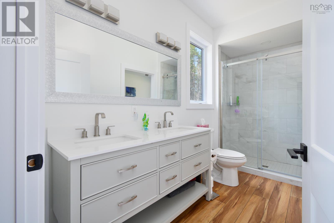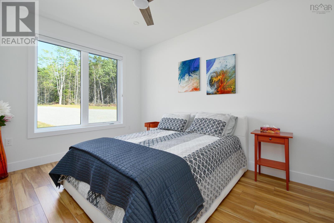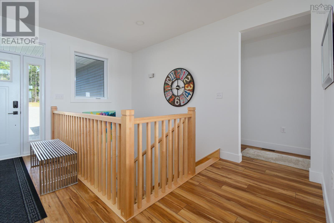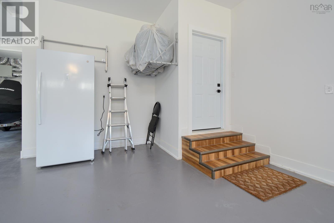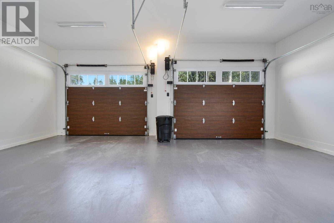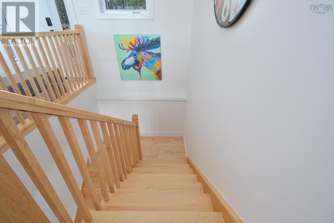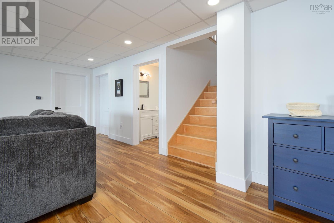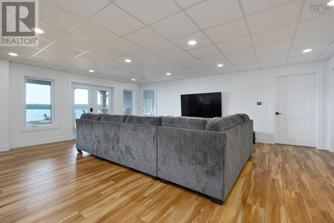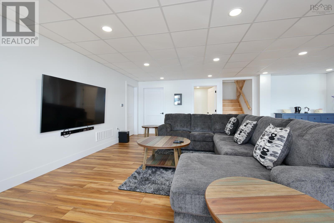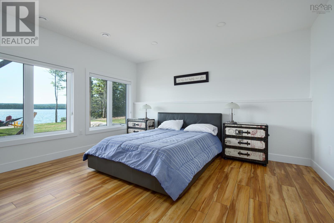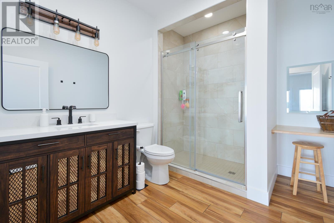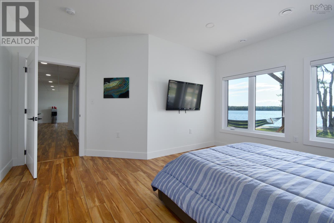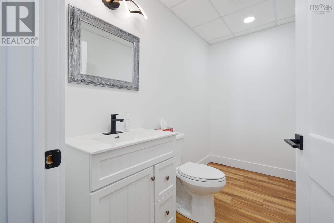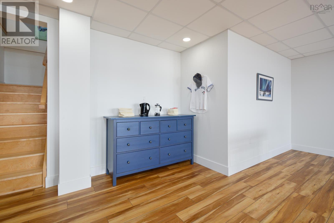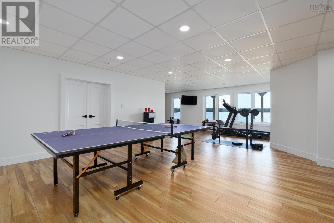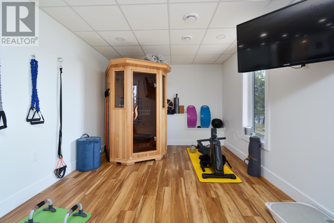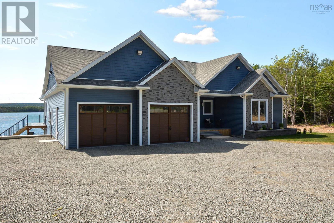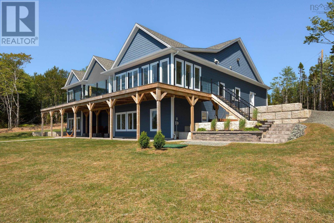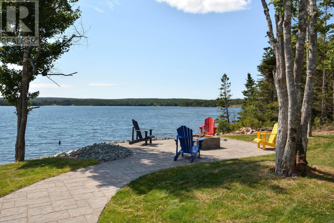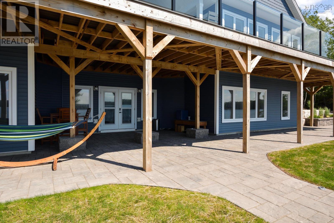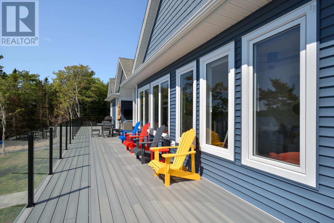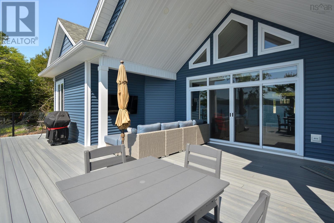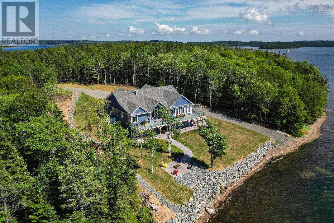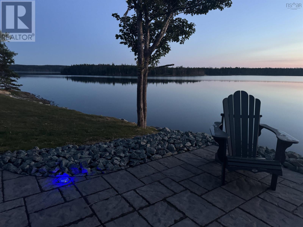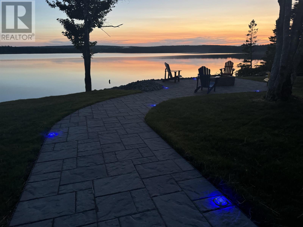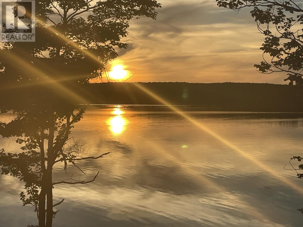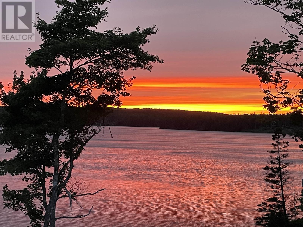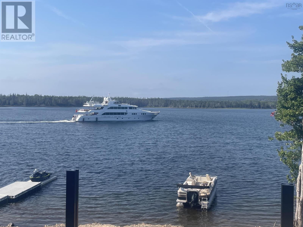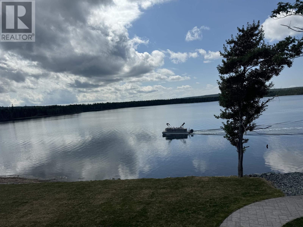4 Bedroom
5 Bathroom
4376 sqft
Bungalow
Fireplace
Heat Pump
Waterfront
Acreage
Landscaped
$1,700,000
Nestled in the heart of Cape Breton, this home offers unparallelled access to the majestic Bras d?Or Lakes, renowned for their natural beauty and recreational opportunities. Enjoy boating, fishing, and water sports right from your backyard, or simply relax and take in the stunning sunsets over the water.This stunning, newly built home offers luxury living experience spanning approximately 4500 ft.², this 2023 Winmar built residence is designed to provide comfort style and modern convenience. Property consists of 4 bedrooms, 5 bathrooms, 50 feet from the serene Bras d?Or Lakes lot size is 2.37 acres. As you approach the home you will entry through a covered front deck, into the front foyer area with 9 foot ceilings throughout, half bath, clear views from all angles of your main floor entertainment space. A kitchen with all the modern conveniences double oven microwave beverage fridge, reverse osmosis water treatment system connected to fridge, Butler?s pantry/laundry area, floor to ceiling windows, a patio door to the deck which spans the full length of the front of the home. The living room has vaulted ceilings, several built-ins, beautiful fireplace for cold winter nights. The master bedroom has a luxurious master en suite, which consists of a large standalone shower, double sinks soaker tub with a view of the water heated floors, separate walk-in closet. The lower level in this home has plenty of areas for storage half bath a second primary bedroom with walk-in closet and en suite. Most importantly there is a large entertainment area full gym with a walkout to the beautifully landscaped property with pathways leading to the water and to the wood fire pit. Home has ducted heat pump with a propane furnace, luxury vinyl flooring throughout, whole home power back up via Generac, propane generator, composite decking, glass railings for unobstructed views heated double garage with extra storage space. Make an appointment to experience this beautiful majestic property! (id:25286)
Property Details
|
MLS® Number
|
202419949 |
|
Property Type
|
Single Family |
|
Community Name
|
Cape George |
|
Amenities Near By
|
Golf Course, Park, Playground, Shopping, Place Of Worship |
|
Community Features
|
School Bus |
|
Features
|
Sloping, Level |
|
View Type
|
Lake View, Ocean View |
|
Water Front Type
|
Waterfront |
Building
|
Bathroom Total
|
5 |
|
Bedrooms Above Ground
|
3 |
|
Bedrooms Below Ground
|
1 |
|
Bedrooms Total
|
4 |
|
Architectural Style
|
Bungalow |
|
Basement Development
|
Finished |
|
Basement Features
|
Walk Out |
|
Basement Type
|
Full (finished) |
|
Constructed Date
|
2023 |
|
Construction Style Attachment
|
Detached |
|
Cooling Type
|
Heat Pump |
|
Exterior Finish
|
Vinyl |
|
Fireplace Present
|
Yes |
|
Flooring Type
|
Vinyl Plank |
|
Half Bath Total
|
2 |
|
Stories Total
|
1 |
|
Size Interior
|
4376 Sqft |
|
Total Finished Area
|
4376 Sqft |
|
Type
|
House |
|
Utility Water
|
Drilled Well |
Parking
|
Garage
|
|
|
Attached Garage
|
|
|
Gravel
|
|
Land
|
Acreage
|
Yes |
|
Land Amenities
|
Golf Course, Park, Playground, Shopping, Place Of Worship |
|
Landscape Features
|
Landscaped |
|
Sewer
|
Septic System |
|
Size Irregular
|
2.37 |
|
Size Total
|
2.37 Ac |
|
Size Total Text
|
2.37 Ac |
Rooms
| Level |
Type |
Length |
Width |
Dimensions |
|
Basement |
Great Room |
|
|
32x22.9 |
|
Basement |
Other |
|
|
10.3x23.7 |
|
Basement |
Storage |
|
|
10.9 x 19.6 |
|
Basement |
Bath (# Pieces 1-6) |
|
|
9.1 x 5.3 |
|
Basement |
Utility Room |
|
|
9.2x6+16.9x15 |
|
Basement |
Storage |
|
|
15.10x11.6 |
|
Basement |
Bedroom |
|
|
15.3x16.3 |
|
Basement |
Other |
|
|
9.11 x 7.1walk-in |
|
Basement |
Ensuite (# Pieces 2-6) |
|
|
9.9 x 8.2 |
|
Main Level |
Foyer |
|
|
6.3 x 10.9 |
|
Main Level |
Bath (# Pieces 1-6) |
|
|
5.2 x 6.5 |
|
Main Level |
Living Room |
|
|
16 x 17.9 |
|
Main Level |
Eat In Kitchen |
|
|
16 x 23.9 |
|
Main Level |
Other |
|
|
8.7x6.6Pantry/laundry |
|
Main Level |
Den |
|
|
10.7 x 11.1 |
|
Main Level |
Primary Bedroom |
|
|
14.11 x 16.3 |
|
Main Level |
Ensuite (# Pieces 2-6) |
|
|
13.8 x 8.1 |
|
Main Level |
Other |
|
|
6.0 x 6.9 walk-in |
|
Main Level |
Bedroom |
|
|
9.10 x 11.7 |
|
Main Level |
Bath (# Pieces 1-6) |
|
|
5.7 x 12.4 |
|
Main Level |
Bedroom |
|
|
9.11 x 15.9 |
https://www.realtor.ca/real-estate/27303653/430-maple-drive-cape-george-cape-george

