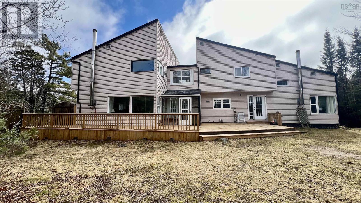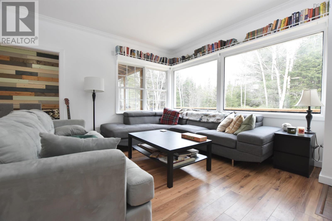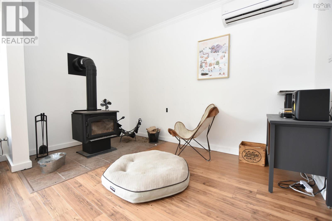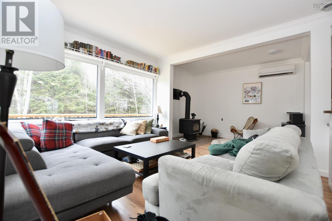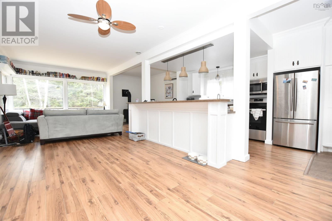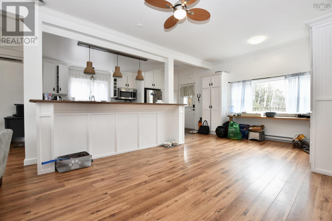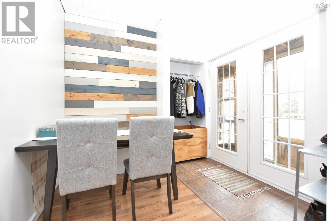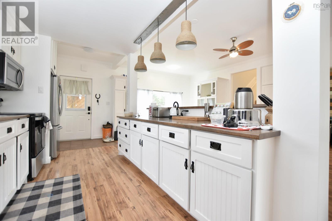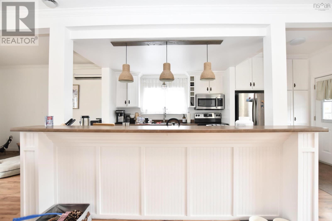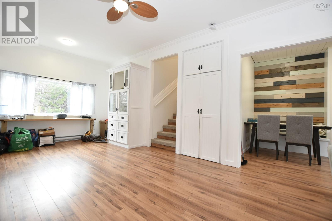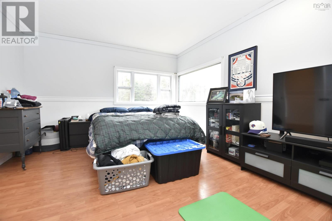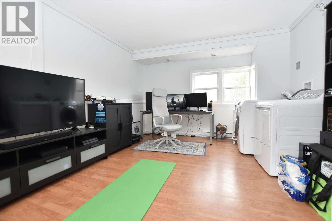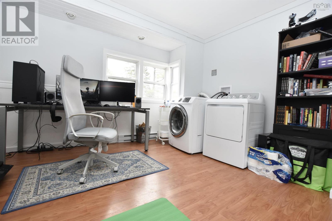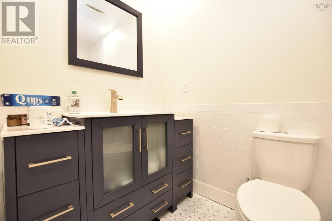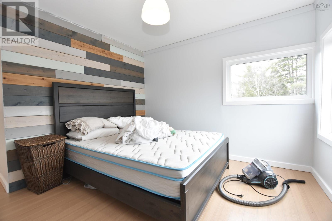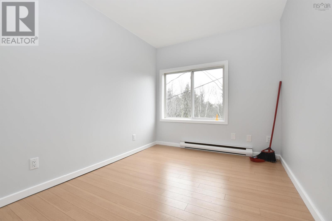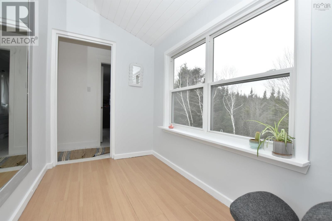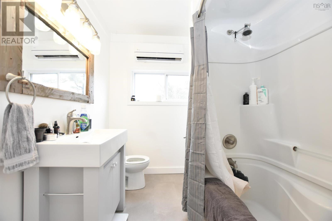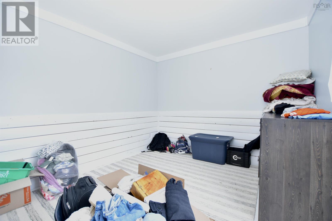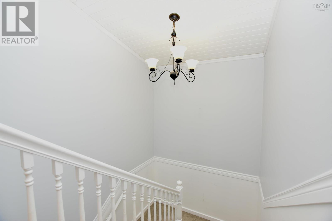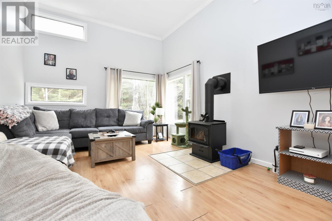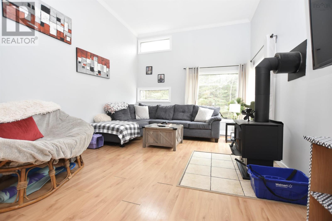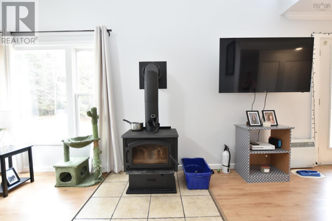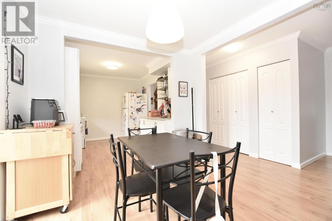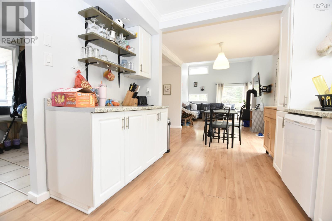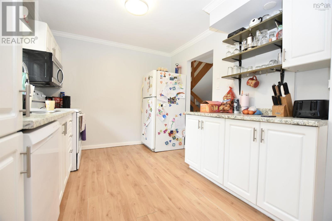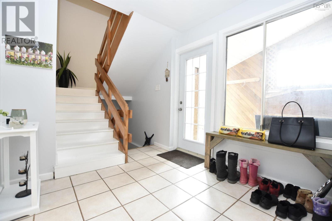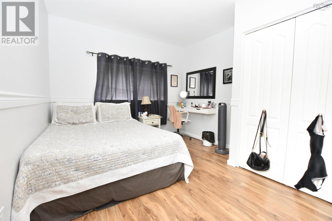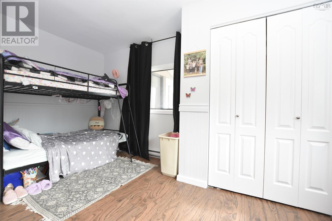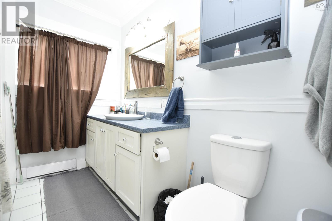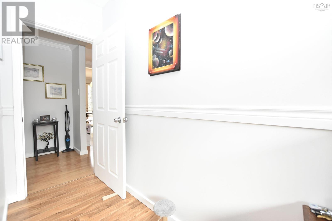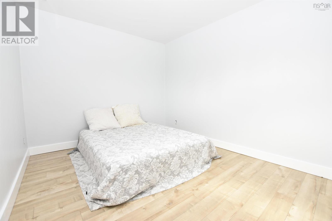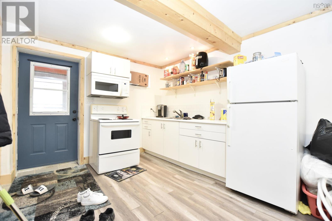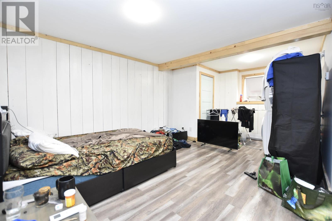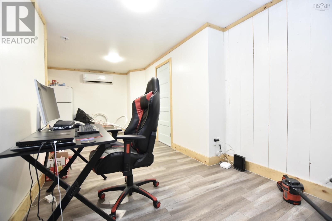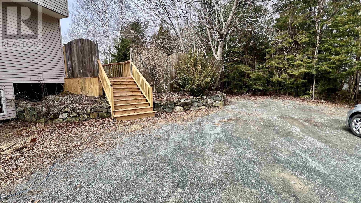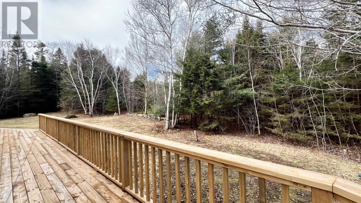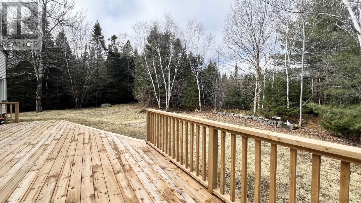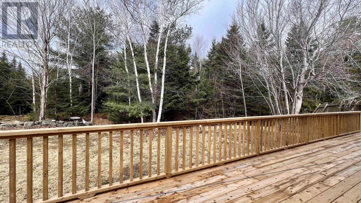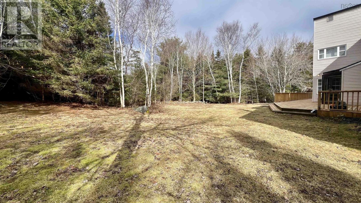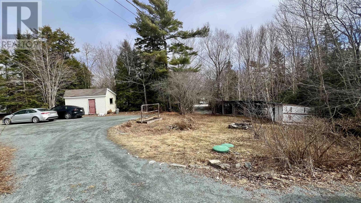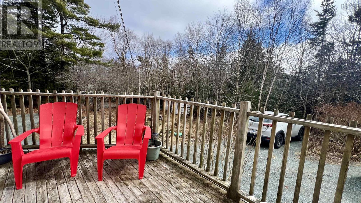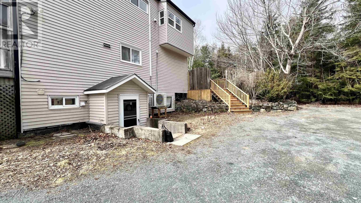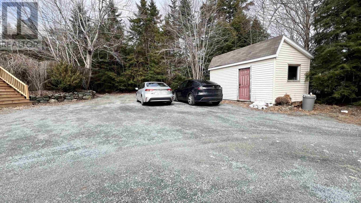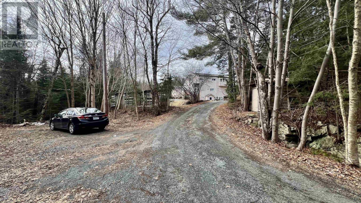7 Bedroom
3 Bathroom
3675 sqft
Wall Unit, Heat Pump
Landscaped
$629,900
Welcome to 43 & 45 Ross Rd. This residential property offers an excellent investment opportunity with strong rental income. Located on a desirable private lot, the home features a stylish updated beautiful 4 bed, 2 bath home with a charming 3 bed,1.5 bath suite and an in law/bachelor unit; modern amenities, all units have their own washer & dryer making it an attractive option for owners and tenants alike. Lots of parking and outdoor space. Recent updates: New roof 2018/2022, 2 brand new WETT certified wood stoves, new back deck, new septic 2016 and much more... Location highlights: close to public transportation, shopping and all other amenities while being nestled in the trees on a private lot. (id:25286)
Property Details
|
MLS® Number
|
202505582 |
|
Property Type
|
Single Family |
|
Community Name
|
Dartmouth |
|
Amenities Near By
|
Public Transit |
|
Community Features
|
School Bus |
|
Structure
|
Shed |
Building
|
Bathroom Total
|
3 |
|
Bedrooms Above Ground
|
7 |
|
Bedrooms Total
|
7 |
|
Constructed Date
|
1973 |
|
Construction Style Attachment
|
Detached |
|
Cooling Type
|
Wall Unit, Heat Pump |
|
Exterior Finish
|
Vinyl |
|
Flooring Type
|
Carpeted, Ceramic Tile, Laminate, Vinyl |
|
Foundation Type
|
Concrete Block, Poured Concrete |
|
Stories Total
|
2 |
|
Size Interior
|
3675 Sqft |
|
Total Finished Area
|
3675 Sqft |
|
Type
|
House |
|
Utility Water
|
Drilled Well |
Parking
Land
|
Acreage
|
No |
|
Land Amenities
|
Public Transit |
|
Landscape Features
|
Landscaped |
|
Sewer
|
Septic System |
|
Size Irregular
|
0.6965 |
|
Size Total
|
0.6965 Ac |
|
Size Total Text
|
0.6965 Ac |
Rooms
| Level |
Type |
Length |
Width |
Dimensions |
|
Second Level |
Primary Bedroom |
|
|
22.0x12.2 |
|
Second Level |
Bedroom |
|
|
10.2x10.7 |
|
Second Level |
Bedroom |
|
|
11.2x10.8 |
|
Second Level |
Bedroom |
|
|
8.3x10.6 |
|
Second Level |
Bath (# Pieces 1-6) |
|
|
6.4x8.2 |
|
Second Level |
Bath (# Pieces 1-6) |
|
|
6.8x10.4 |
|
Second Level |
Bedroom |
|
|
10.8x9.6 |
|
Lower Level |
Living Room |
|
|
11.0x18.1+/-jog |
|
Lower Level |
Dining Room |
|
|
7.6x14.0 |
|
Lower Level |
Kitchen |
|
|
10.1x10.4 |
|
Lower Level |
Bath (# Pieces 1-6) |
|
|
5.0x9.4 |
|
Main Level |
Living Room |
|
|
19.9x12.5 |
|
Main Level |
Dining Room |
|
|
9.0x8.9 |
|
Main Level |
Kitchen |
|
|
10.2x17.5 |
|
Main Level |
Living Room |
|
|
15.2x12.3 |
|
Main Level |
Dining Room |
|
|
8.9x9.4 |
|
Main Level |
Kitchen |
|
|
11.1x9.5 |
|
Main Level |
Primary Bedroom |
|
|
15.0x10.0 |
|
Main Level |
Bedroom |
|
|
10.7x15.0 |
|
Main Level |
Bath (# Pieces 1-6) |
|
|
11.1x7.3 |
https://www.realtor.ca/real-estate/28062725/43-ross-road-dartmouth-dartmouth

