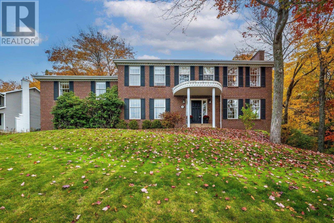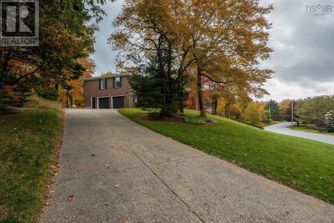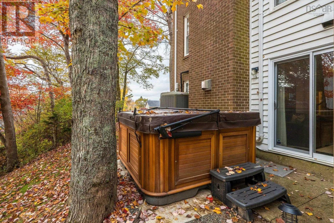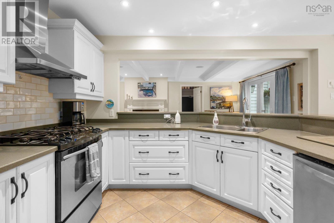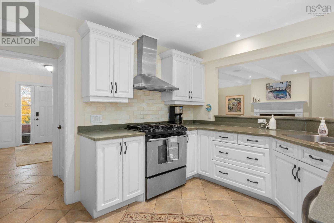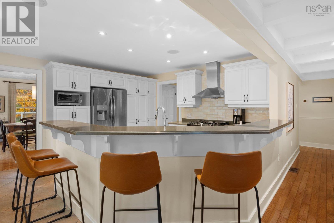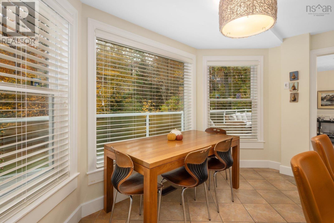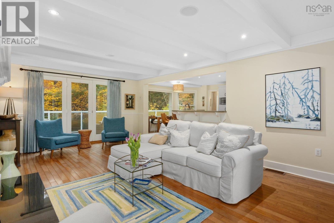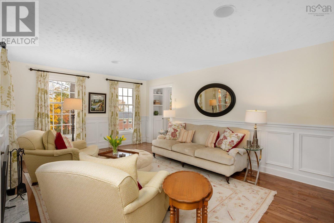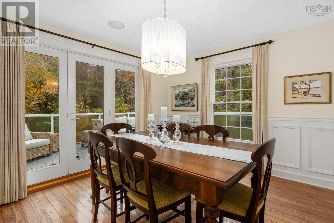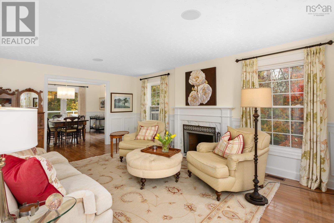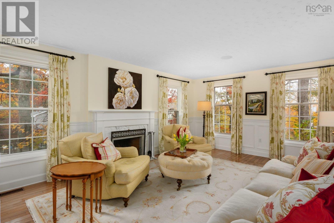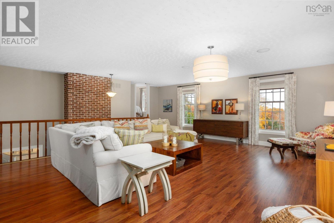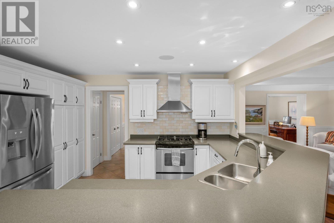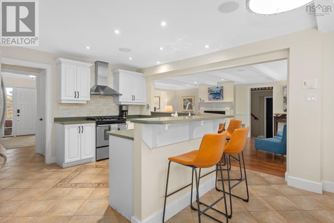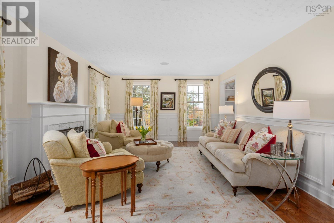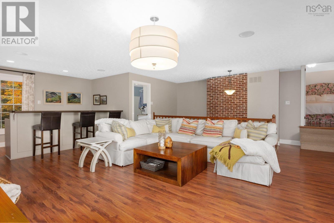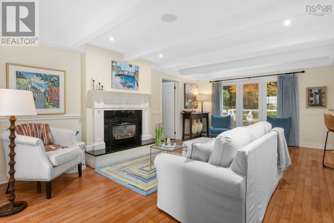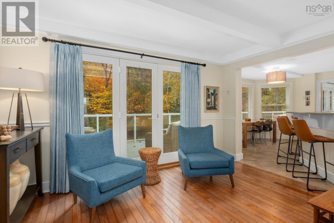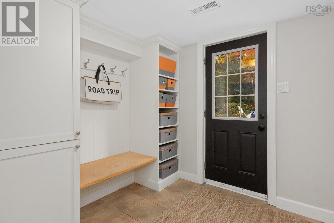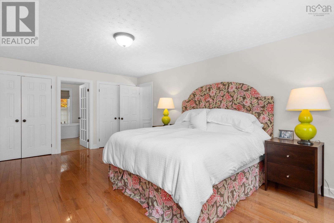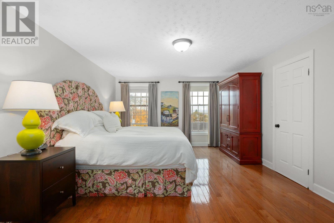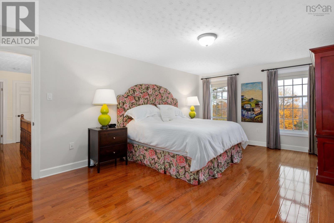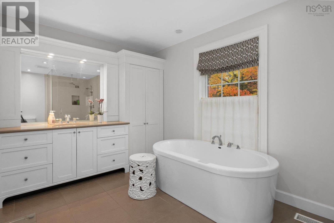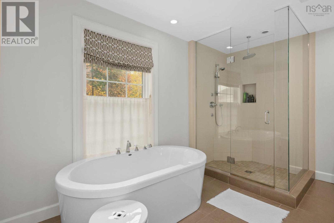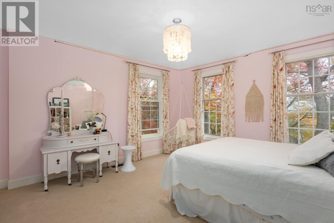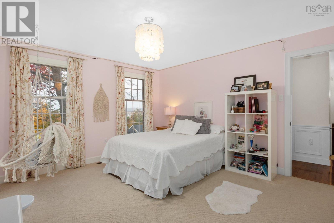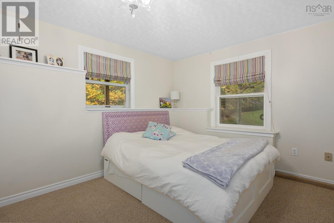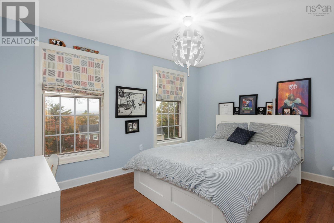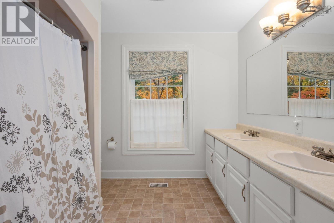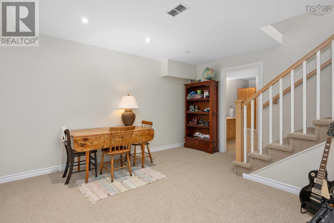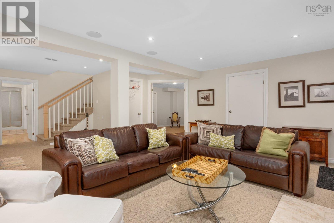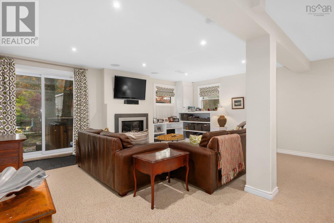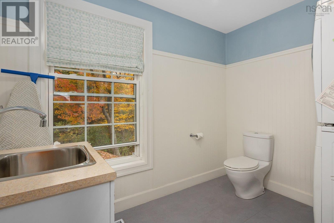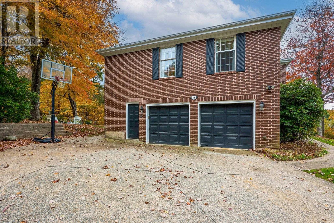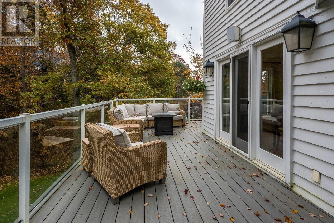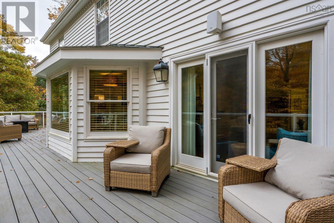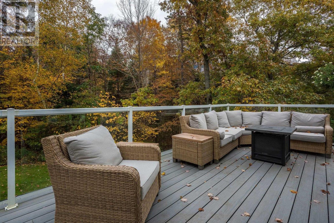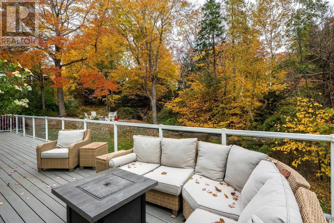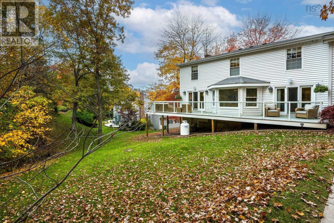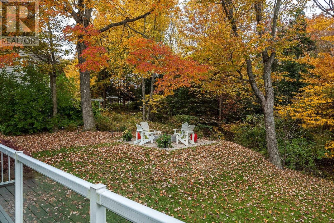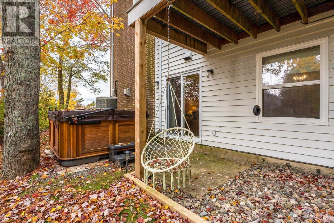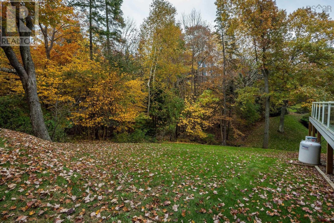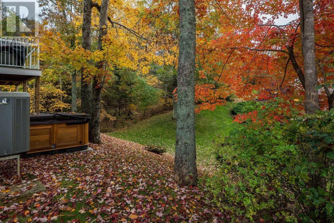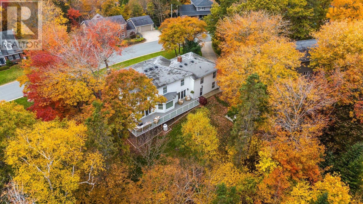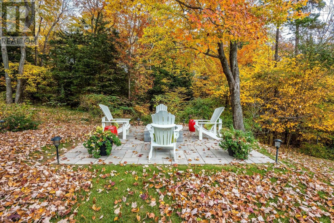5 Bedroom
6 Bathroom
Fireplace
Central Air Conditioning, Heat Pump
Landscaped
$1,295,000
Absolutely exquisite 4+1 bdrm 6 bath home boasting just under 5000 sq ft of elegant living space. The main level begins with a large welcoming foyer, hardwood and ceramic floors, formal living(with wood burning fireplace) and dining room. The spacious kitchen offers a breakfast bar, an abundance of cabinetry, dining nook and gas stove. This level also features a family room with propane fireplace, office, mudroom and 2 pc bath and an additional 2 pc bath in foyer. The kitchen opens to the spacious new composite balcony perfect for BBQ's and gatherings. Upstairs are 4 bdrms, 3 baths including the primary 4 pc ensuite, laundry and a great room with bar. Downstairs a spacious rec room with propane fireplace, bedroom, office, bath and utility room This level opens up to the new hot tub on the back patio. If you are in the market for a large well maintained and cared for property, be sure to view the Virtual Tour before viewing it in person! (id:25286)
Property Details
|
MLS® Number
|
202425375 |
|
Property Type
|
Single Family |
|
Community Name
|
Bedford |
|
Amenities Near By
|
Park, Playground, Public Transit, Shopping |
|
Equipment Type
|
Propane Tank |
|
Features
|
Level |
|
Rental Equipment Type
|
Propane Tank |
Building
|
Bathroom Total
|
6 |
|
Bedrooms Above Ground
|
4 |
|
Bedrooms Below Ground
|
1 |
|
Bedrooms Total
|
5 |
|
Appliances
|
Central Vacuum |
|
Basement Development
|
Finished |
|
Basement Type
|
Full (finished) |
|
Constructed Date
|
1978 |
|
Construction Style Attachment
|
Detached |
|
Cooling Type
|
Central Air Conditioning, Heat Pump |
|
Exterior Finish
|
Brick |
|
Fireplace Present
|
Yes |
|
Flooring Type
|
Carpeted, Ceramic Tile, Hardwood |
|
Foundation Type
|
Poured Concrete |
|
Half Bath Total
|
3 |
|
Stories Total
|
2 |
|
Total Finished Area
|
4913 Sqft |
|
Type
|
House |
|
Utility Water
|
Municipal Water |
Parking
Land
|
Acreage
|
No |
|
Land Amenities
|
Park, Playground, Public Transit, Shopping |
|
Landscape Features
|
Landscaped |
|
Sewer
|
Municipal Sewage System |
|
Size Irregular
|
0.5375 |
|
Size Total
|
0.5375 Ac |
|
Size Total Text
|
0.5375 Ac |
Rooms
| Level |
Type |
Length |
Width |
Dimensions |
|
Second Level |
Primary Bedroom |
|
|
19.6x13.1 |
|
Second Level |
Ensuite (# Pieces 2-6) |
|
|
10.11x14.9 |
|
Second Level |
Bedroom |
|
|
9.11x13.5 |
|
Second Level |
Bedroom |
|
|
13.10x13.5 |
|
Second Level |
Bedroom |
|
|
14x13.5 |
|
Second Level |
Bath (# Pieces 1-6) |
|
|
10.4x9.5 |
|
Second Level |
Great Room |
|
|
20.6x23.7 |
|
Second Level |
Bath (# Pieces 1-6) |
|
|
7.9x9.6 |
|
Second Level |
Other |
|
|
8.2x13.9 BAR |
|
Second Level |
Laundry Room |
|
|
bath/laundry combo |
|
Lower Level |
Recreational, Games Room |
|
|
19.4x26.10 |
|
Lower Level |
Bedroom |
|
|
10.5x11.10 |
|
Lower Level |
Den |
|
|
17.8x12.6 |
|
Lower Level |
Bath (# Pieces 1-6) |
|
|
7.2x12.10 |
|
Lower Level |
Utility Room |
|
|
22.2x13.5 |
|
Main Level |
Foyer |
|
|
12.1x11.1 |
|
Main Level |
Living Room |
|
|
19.5x13.6 |
|
Main Level |
Dining Room |
|
|
10.11x13.6 |
|
Main Level |
Kitchen |
|
|
10.1x13.3 |
|
Main Level |
Dining Nook |
|
|
10.10x13.4 |
|
Main Level |
Family Room |
|
|
25.8x15 |
|
Main Level |
Den |
|
|
9.6x12 |
|
Main Level |
Bath (# Pieces 1-6) |
|
|
4.6x4.3 |
|
Main Level |
Mud Room |
|
|
7.8x8.7 |
|
Main Level |
Bath (# Pieces 1-6) |
|
|
7.8x2.8 |
https://www.realtor.ca/real-estate/27581296/43-peregrine-crescent-bedford-bedford

