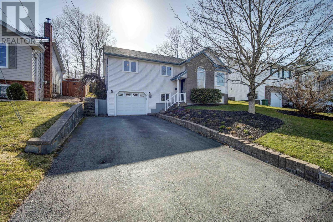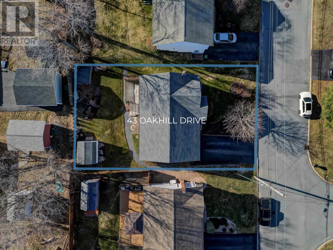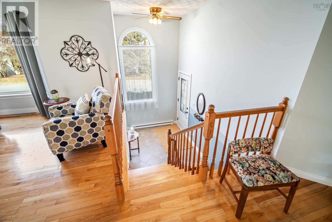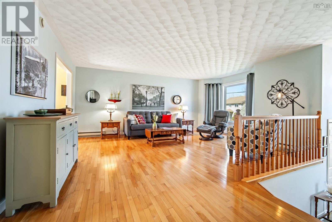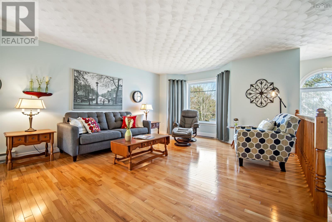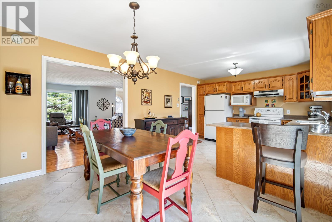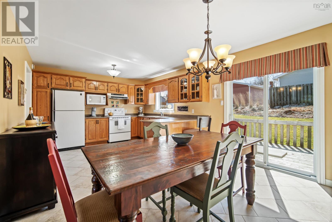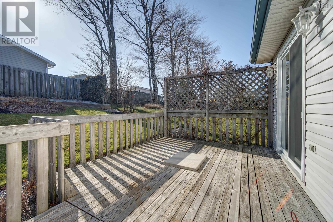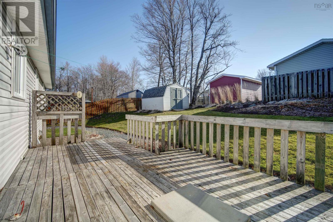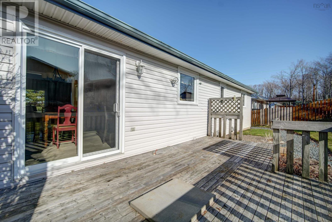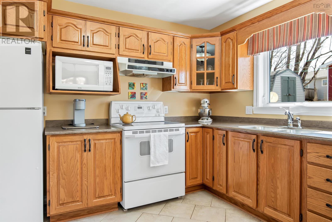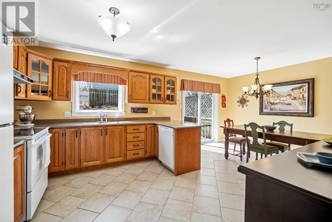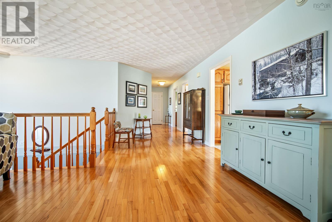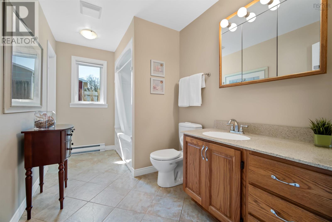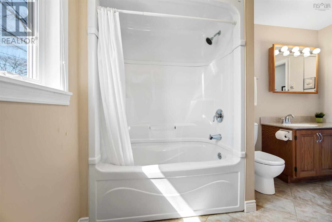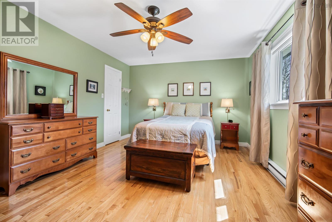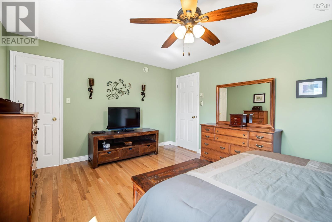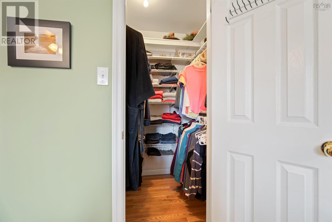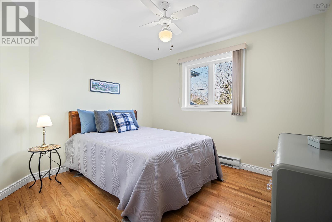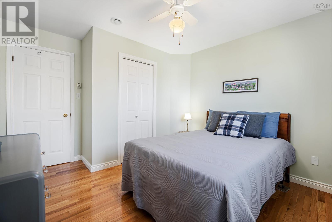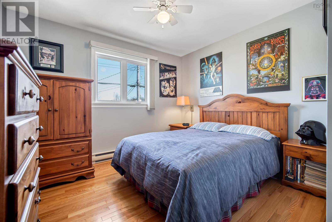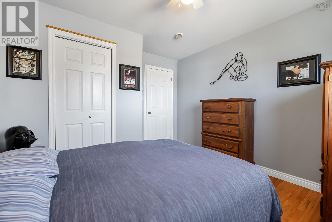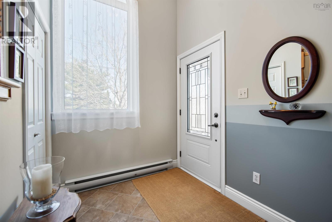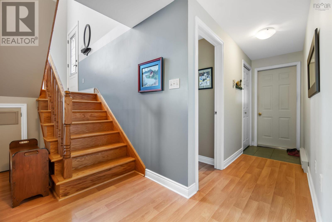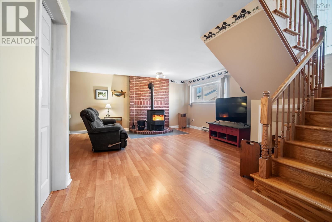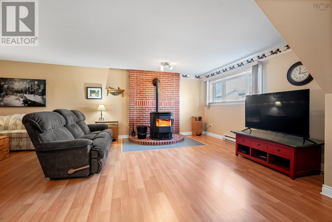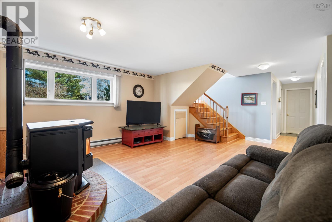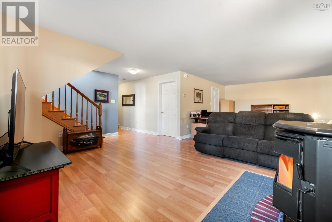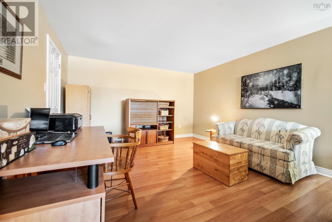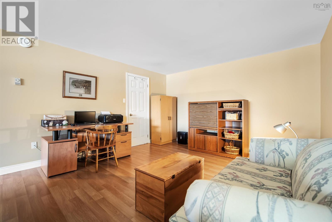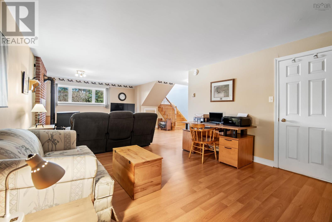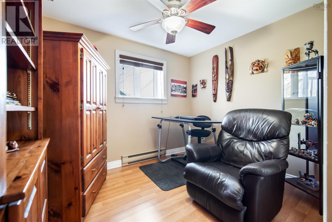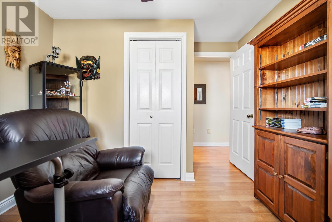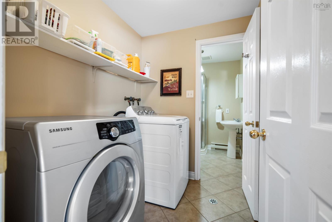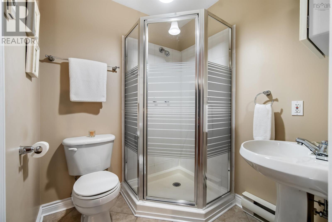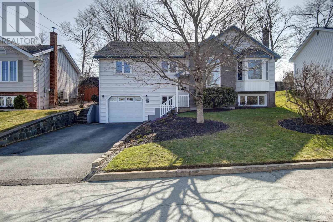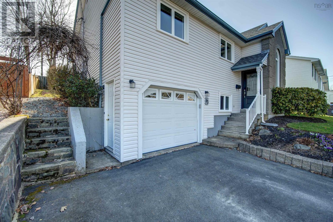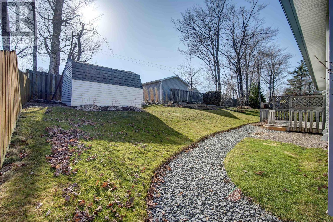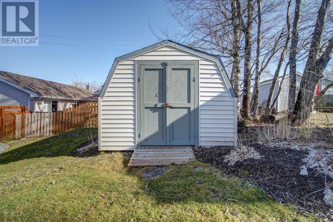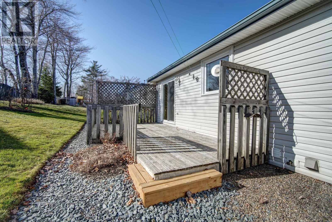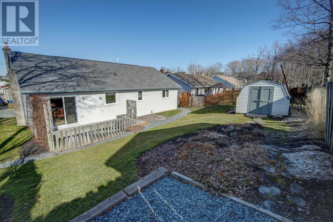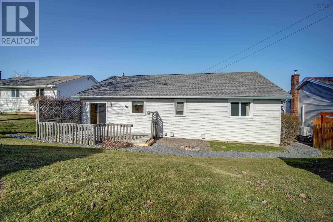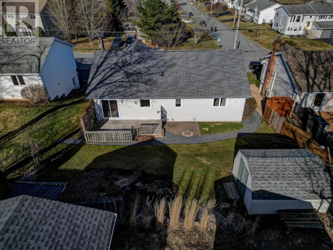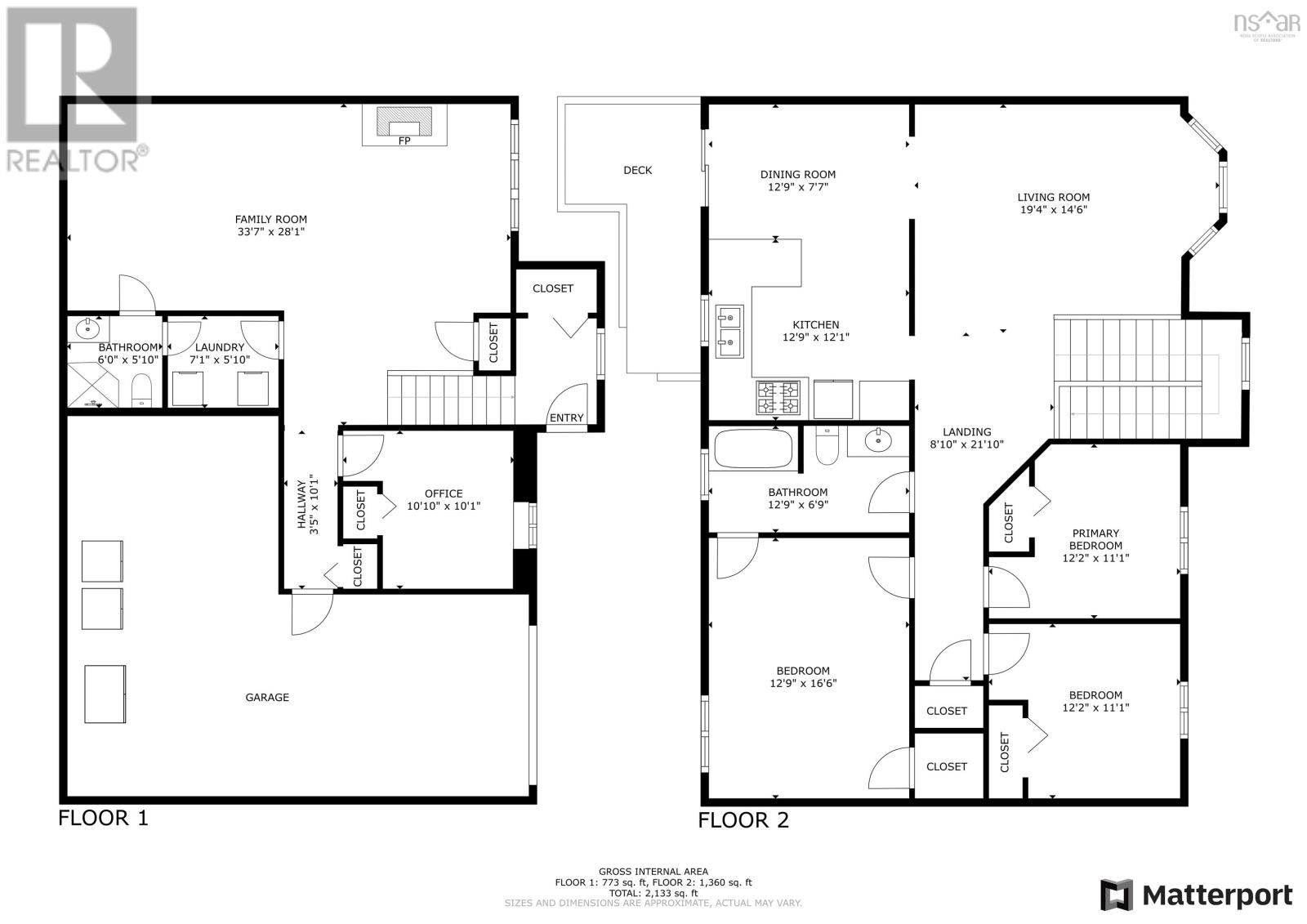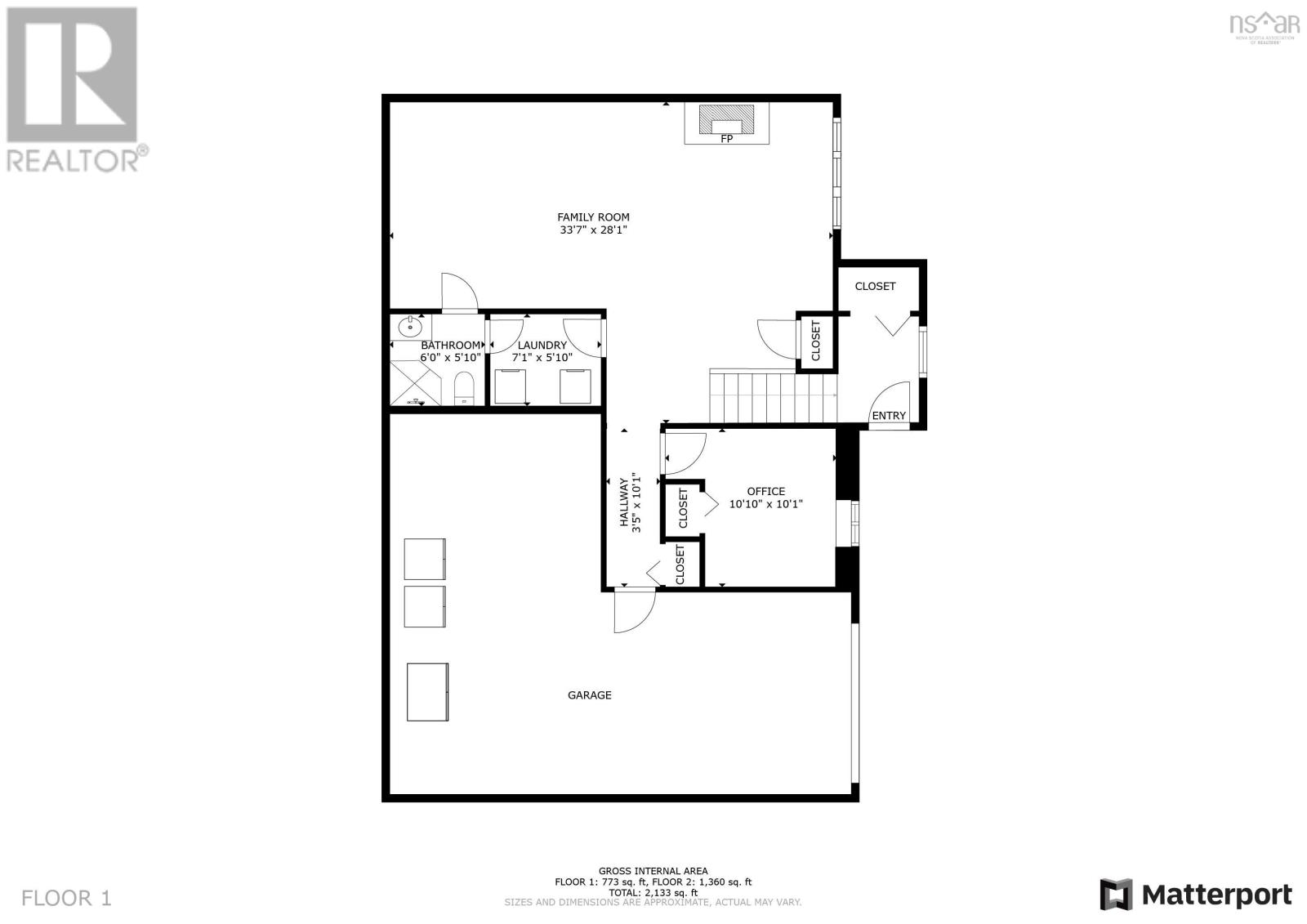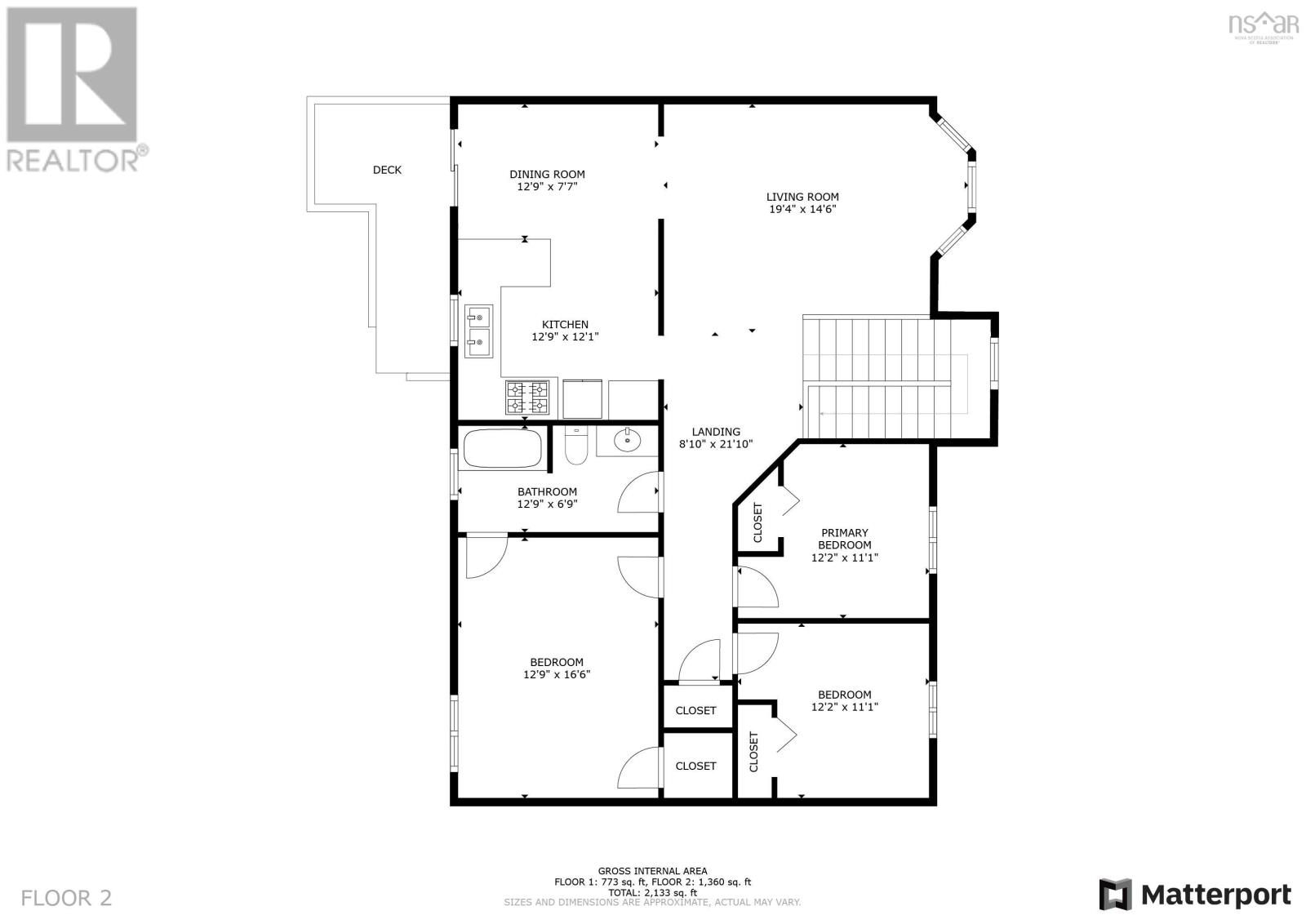4 Bedroom
2 Bathroom
2310 sqft
Landscaped
$575,000
Take a look at this beautifully maintained 3 bedroom + den, 2-bathroom home nestled in one of Lower Sackville?s most sought-after family-friendly neighborhoods?Armcrest Estates! 43 Oakhill Drive offers incredible space and functionality, with its noticeably large floor plan including a wide upstairs hallway, large living room, and spacious foyer (with a closet?rare for a split entry home in the area). The open-plan kitchen and dining area has ample cabinet and counter space and overlooks the back yard. Beautiful, pristine hardwood flooring shines in the upstairs living room, hallway, and bedrooms. There?s no lack of space in the primary bedroom, which features a walk-in closet and its own door to the bathroom. Downstairs, the large rec room can be used as one giant family room or separated for separate functions like a movie lounge and home office. There?s a great den on this level, plus a 3-piece bathroom, and dedicated laundry room. The final great feature of the lower level is the garage: not only is there room for a full-size vehicle, but the garage space wraps around to the back of the house to provide all kinds of extra storage! Recent updates to this wonderful home include new roof shingles (2024) and vinyl windows throughout. Outside, 43 Oakhill has great curb appeal and room for 2 cars in the driveway. At the back and off the dining room patio door, there?s a ground-level deck for convenient summer BBQs. Located close to schools, parks, and all Sackville amenities, this home is truly move-in ready and waiting for its next owners. Schedule your private viewing today! (id:25286)
Property Details
|
MLS® Number
|
202506889 |
|
Property Type
|
Single Family |
|
Community Name
|
Lower Sackville |
|
Features
|
Sloping |
|
Structure
|
Shed |
Building
|
Bathroom Total
|
2 |
|
Bedrooms Above Ground
|
3 |
|
Bedrooms Below Ground
|
1 |
|
Bedrooms Total
|
4 |
|
Appliances
|
Range, Dishwasher, Dryer, Washer, Freezer - Stand Up, Refrigerator, Central Vacuum |
|
Basement Development
|
Finished |
|
Basement Type
|
Full (finished) |
|
Constructed Date
|
2001 |
|
Construction Style Attachment
|
Detached |
|
Exterior Finish
|
Brick, Vinyl |
|
Flooring Type
|
Ceramic Tile, Hardwood, Laminate |
|
Foundation Type
|
Poured Concrete |
|
Stories Total
|
1 |
|
Size Interior
|
2310 Sqft |
|
Total Finished Area
|
2310 Sqft |
|
Type
|
House |
|
Utility Water
|
Municipal Water |
Parking
Land
|
Acreage
|
No |
|
Landscape Features
|
Landscaped |
|
Sewer
|
Municipal Sewage System |
|
Size Irregular
|
0.1377 |
|
Size Total
|
0.1377 Ac |
|
Size Total Text
|
0.1377 Ac |
Rooms
| Level |
Type |
Length |
Width |
Dimensions |
|
Lower Level |
Recreational, Games Room |
|
|
12..9 x 27..9 /oc |
|
Lower Level |
Bath (# Pieces 1-6) |
|
|
5..8 x 5..8 /oc |
|
Lower Level |
Laundry Room |
|
|
5..9 x 6..7 /oc |
|
Lower Level |
Den |
|
|
9..11 x 8..4 /41 |
|
Main Level |
Kitchen |
|
|
11..1 x 11..11 /oc |
|
Main Level |
Dining Room |
|
|
8..5 x 11..11 /oc |
|
Main Level |
Living Room |
|
|
13..10 x 16..8 /oc |
|
Main Level |
Bath (# Pieces 1-6) |
|
|
6..7 x 11..11 /53 |
|
Main Level |
Primary Bedroom |
|
|
16. x 11..11 /53 |
|
Main Level |
Bedroom |
|
|
10..10 x 9..5 /53 |
|
Main Level |
Bedroom |
|
|
10..10 x 9..5 /53 |
https://www.realtor.ca/real-estate/28121931/43-oakhill-drive-lower-sackville-lower-sackville

