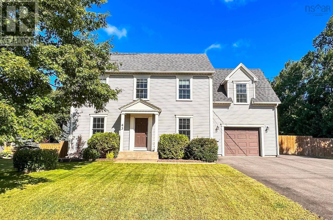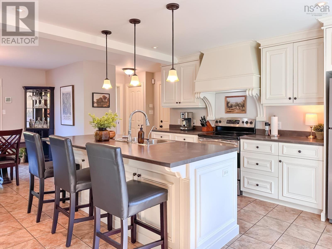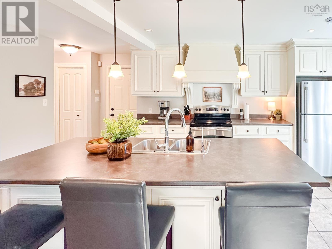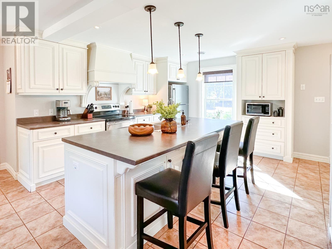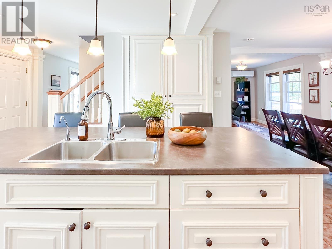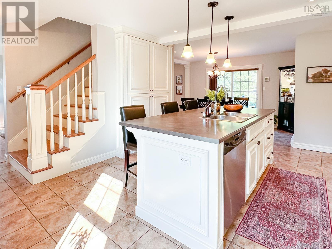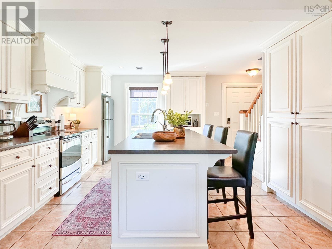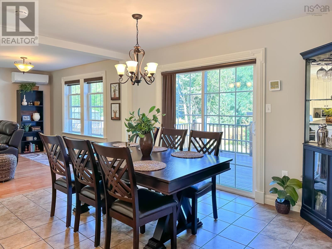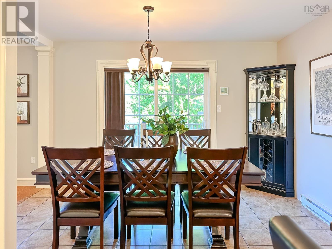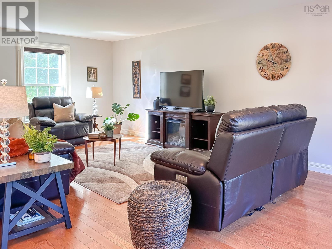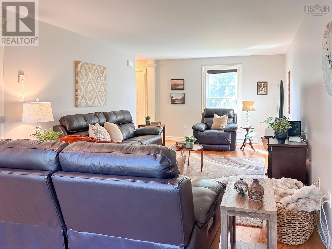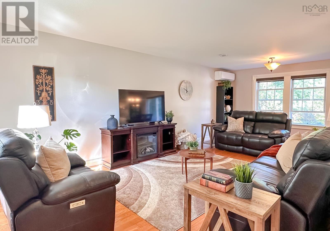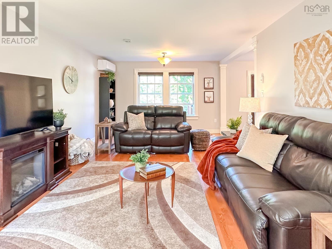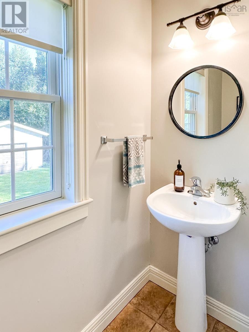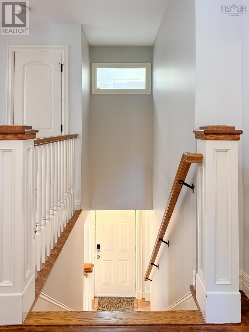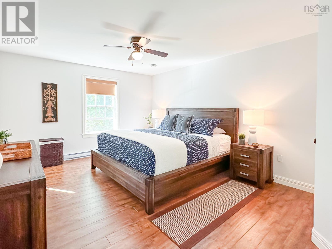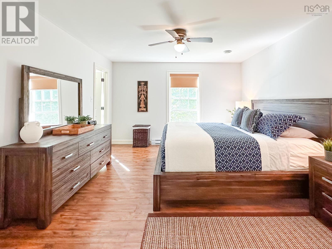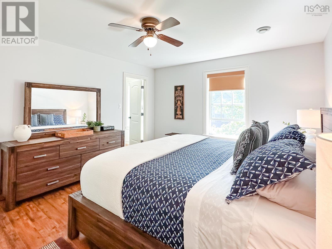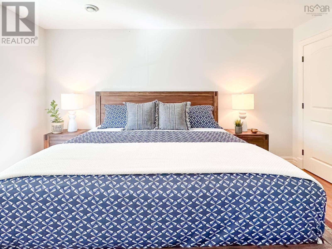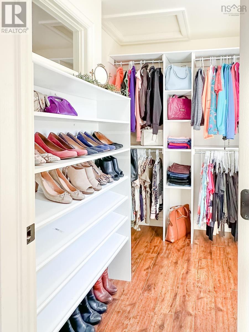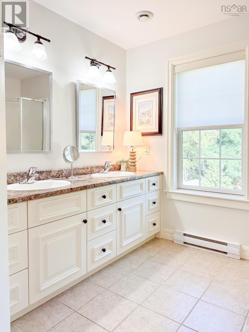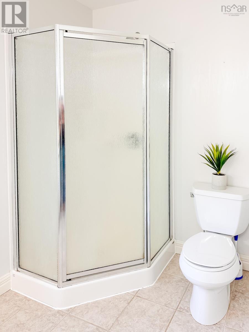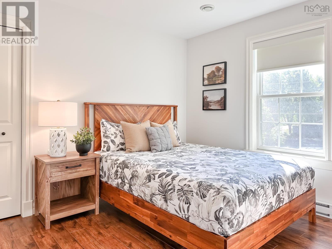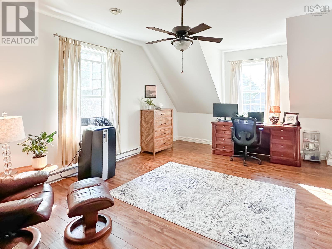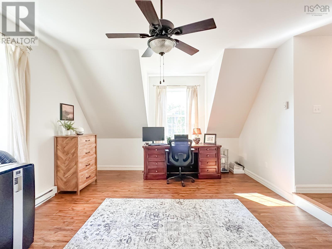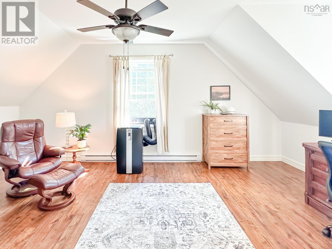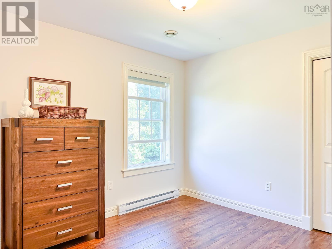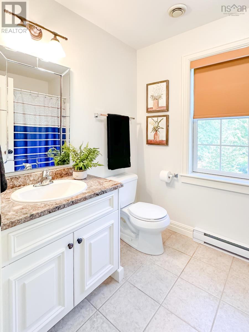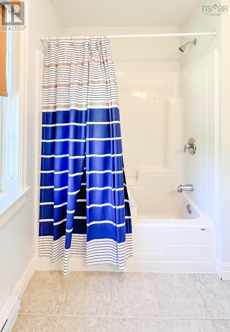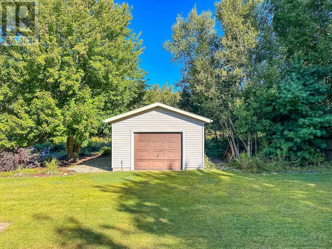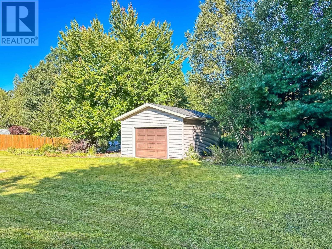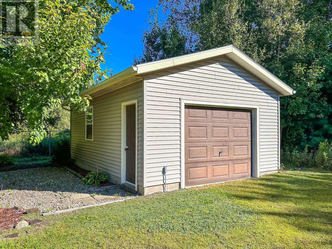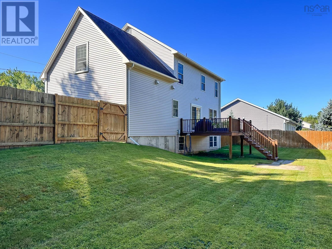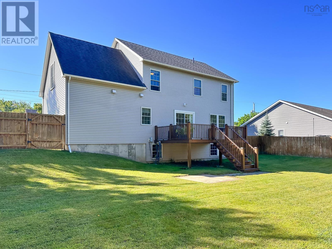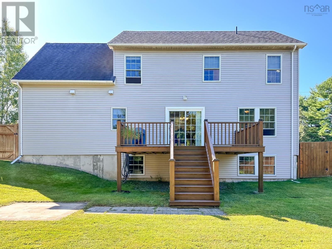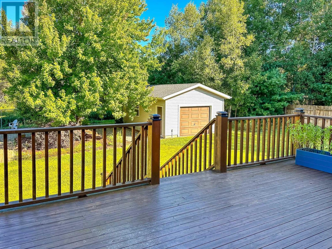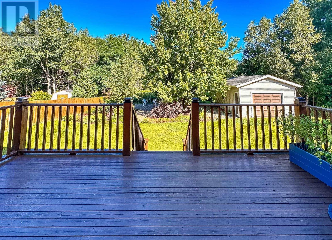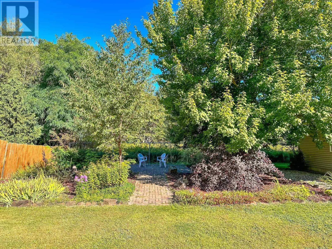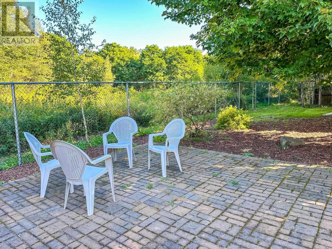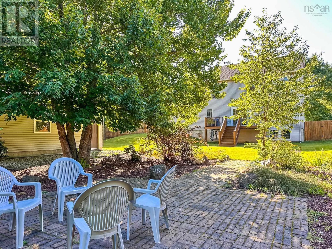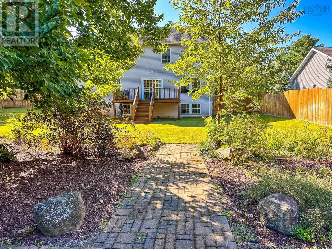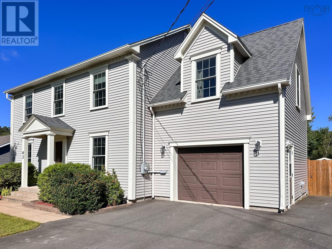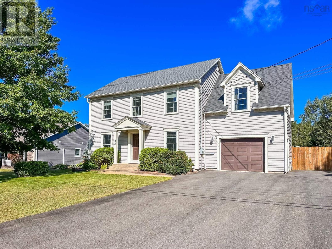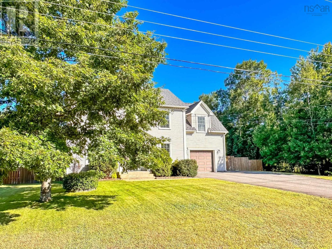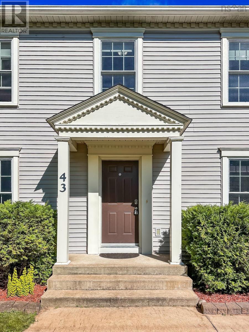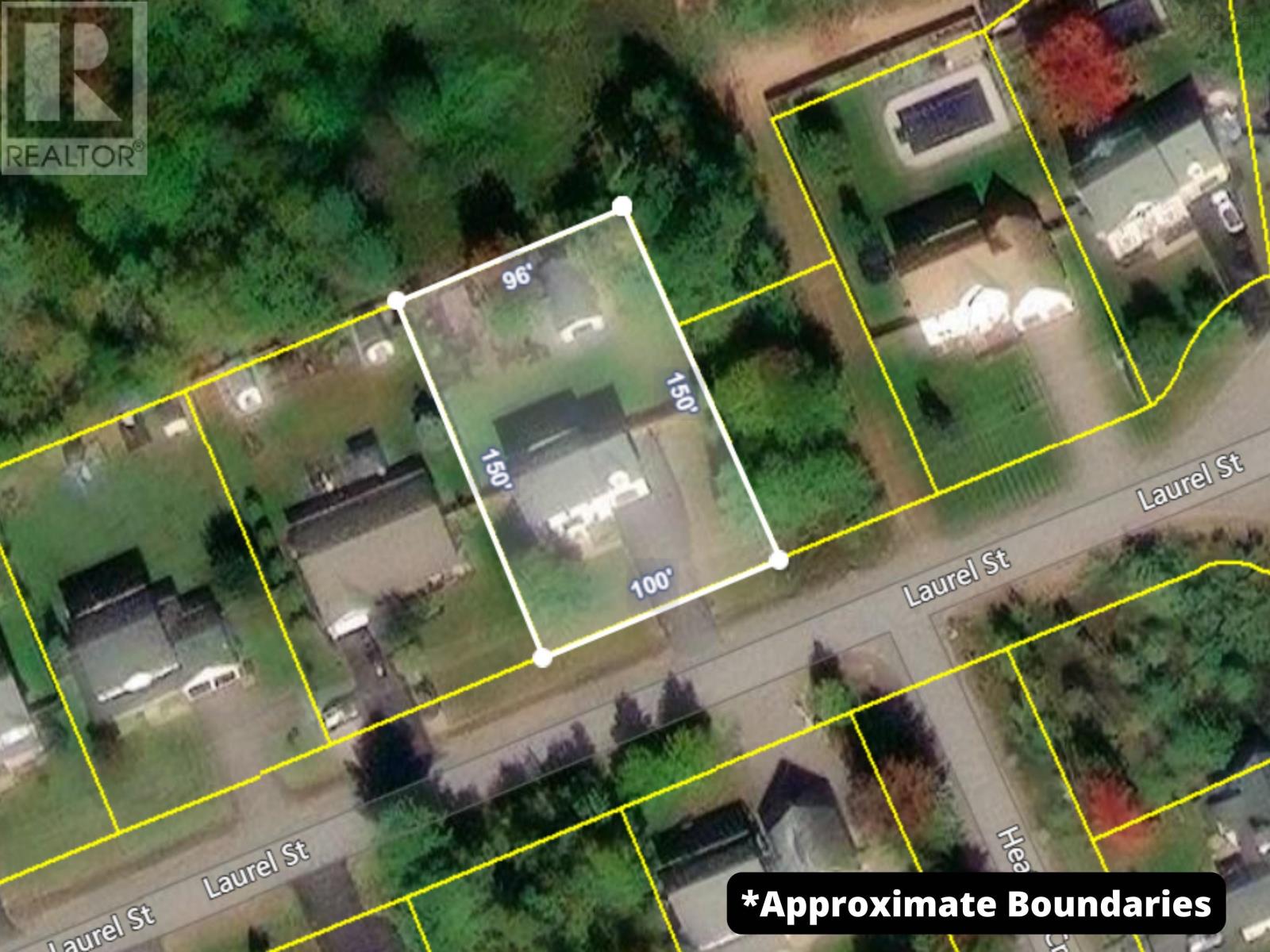4 Bedroom
3 Bathroom
Wall Unit, Heat Pump
Landscaped
$524,900
Discover your dream home in the highly sought-after Kingston neighborhood with this charming 4-bedroom, 2.5-bath residence, ideally situated on a beautifully manicured street surrounded by prestigious properties. Conveniently close to schools, with quick highway access and local amenities just a short drive away, this home offers both comfort and convenience. The main floor features a spacious kitchen with an eat-in center island, a separate dining area, a cozy living room, and a convenient half bath. Step through the patio door from the dining room onto a deck overlooking a fenced backyard?perfect for entertaining. Upstairs, the primary suite boasts a 3-piece ensuite bath and double closets, including a walk-in, while two additional bedrooms, a versatile bonus room, and a full bath complete the upper level. The partially finished basement offers a family room, laundry room, and the potential for a 5th bedroom or office. Additional highlights include energy-efficient ductless heating and cooling, a complete water filtration system, fresh interior paint on the main and upper floors, lawn irrigation, and a paved double driveway. You'll also enjoy a single attached garage and a 16? x 24? detached garage in the backyard. Don?t miss out on this exceptional opportunity?call today for more information and to schedule your private showing. Quick possession is possible! (id:25286)
Property Details
|
MLS® Number
|
202421319 |
|
Property Type
|
Single Family |
|
Community Name
|
Kingston |
|
Amenities Near By
|
Golf Course, Park, Playground, Public Transit, Shopping, Place Of Worship |
|
Community Features
|
Recreational Facilities, School Bus |
Building
|
Bathroom Total
|
3 |
|
Bedrooms Above Ground
|
4 |
|
Bedrooms Total
|
4 |
|
Appliances
|
Stove, Dishwasher, Dryer, Washer, Refrigerator, Central Vacuum - Roughed In |
|
Basement Development
|
Partially Finished |
|
Basement Type
|
Full (partially Finished) |
|
Constructed Date
|
2010 |
|
Construction Style Attachment
|
Detached |
|
Cooling Type
|
Wall Unit, Heat Pump |
|
Exterior Finish
|
Vinyl |
|
Flooring Type
|
Ceramic Tile, Hardwood, Laminate, Tile |
|
Foundation Type
|
Poured Concrete |
|
Half Bath Total
|
1 |
|
Stories Total
|
2 |
|
Total Finished Area
|
1897 Sqft |
|
Type
|
House |
|
Utility Water
|
Drilled Well |
Parking
|
Garage
|
|
|
Attached Garage
|
|
|
Detached Garage
|
|
Land
|
Acreage
|
No |
|
Land Amenities
|
Golf Course, Park, Playground, Public Transit, Shopping, Place Of Worship |
|
Landscape Features
|
Landscaped |
|
Sewer
|
Municipal Sewage System |
|
Size Irregular
|
0.3472 |
|
Size Total
|
0.3472 Ac |
|
Size Total Text
|
0.3472 Ac |
Rooms
| Level |
Type |
Length |
Width |
Dimensions |
|
Second Level |
Primary Bedroom |
|
|
17.6 x 12.4 |
|
Second Level |
Ensuite (# Pieces 2-6) |
|
|
6.10 x 9.6 (3pc) |
|
Second Level |
Storage |
|
|
7. x 5.5 (Walk-In) |
|
Second Level |
Bath (# Pieces 1-6) |
|
|
6.1 x 8.7 (4pc) |
|
Second Level |
Bedroom |
|
|
10.10 x 9.9 |
|
Second Level |
Bedroom |
|
|
10.7 x 9.9 |
|
Second Level |
Bedroom |
|
|
13.1 x 19 |
|
Basement |
Bedroom |
|
|
11.8 x 12.8 |
|
Basement |
Utility Room |
|
|
8.5 x 3.3 |
|
Basement |
Laundry Room |
|
|
8.4 x 7.4 |
|
Basement |
Family Room |
|
|
28.5 x 23.4 |
|
Main Level |
Kitchen |
|
|
13.2 x 17.2 |
|
Main Level |
Dining Room |
|
|
9.7 x 13.5 |
|
Main Level |
Living Room |
|
|
12.3 x 24 |
|
Main Level |
Bath (# Pieces 1-6) |
|
|
8. x 3. (2pc) |
https://www.realtor.ca/real-estate/27363484/43-laurel-street-kingston-kingston

