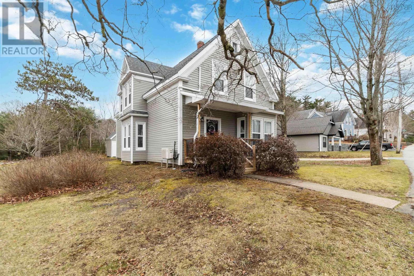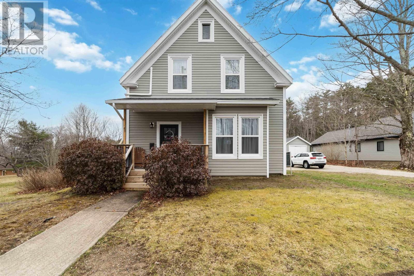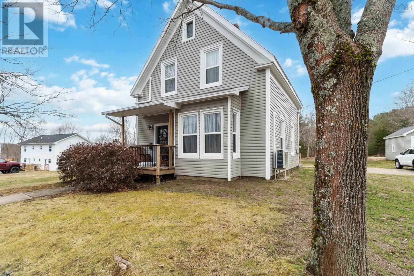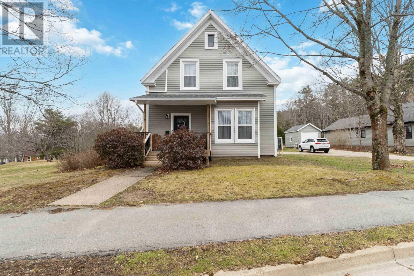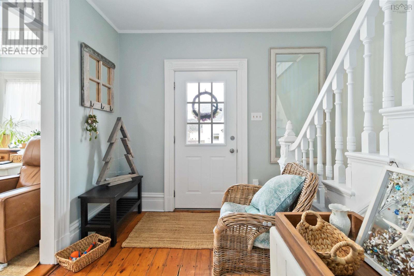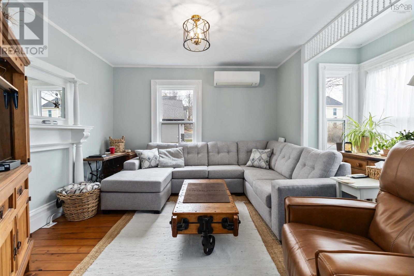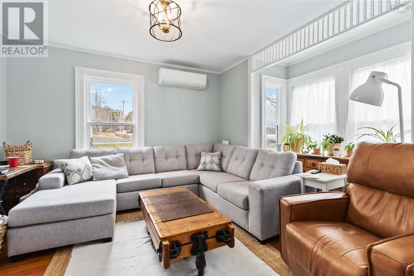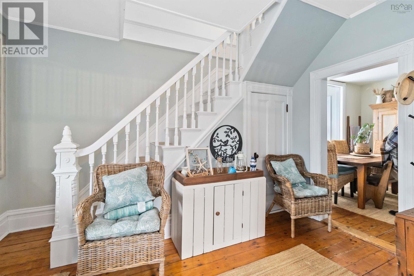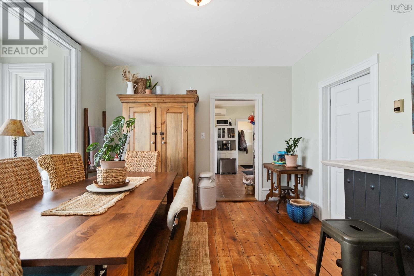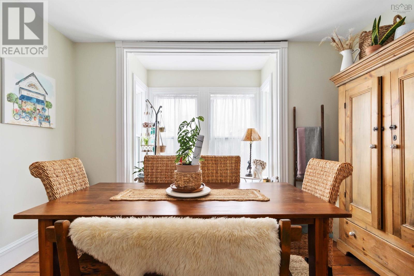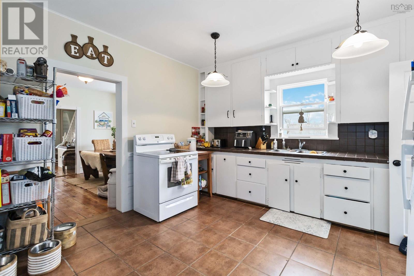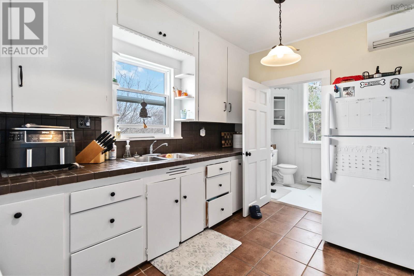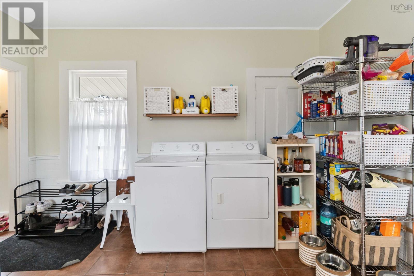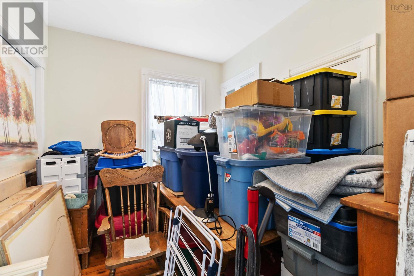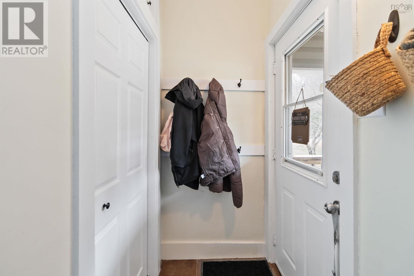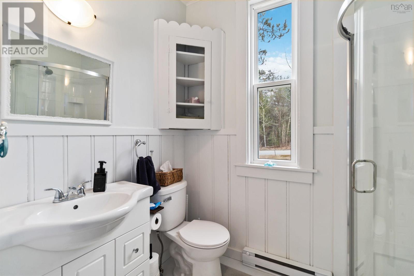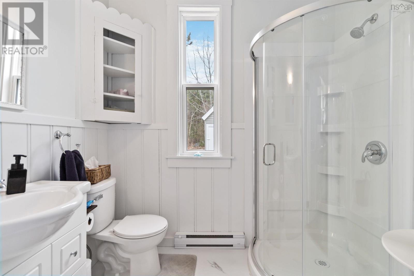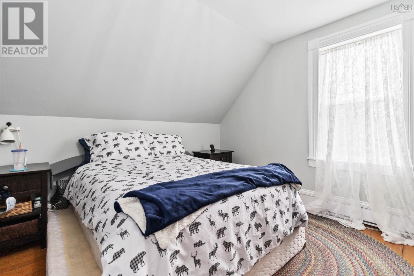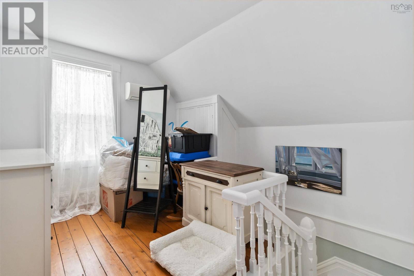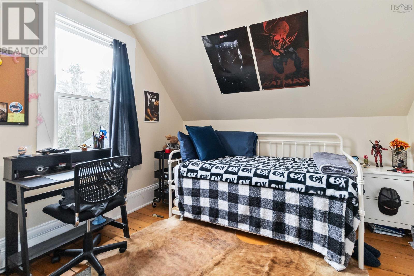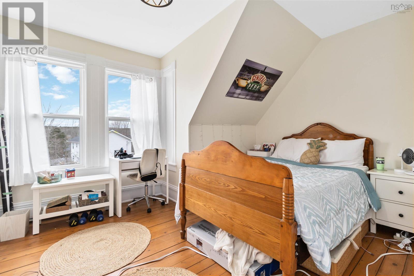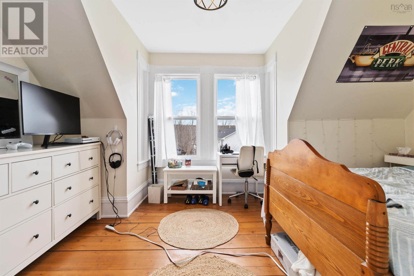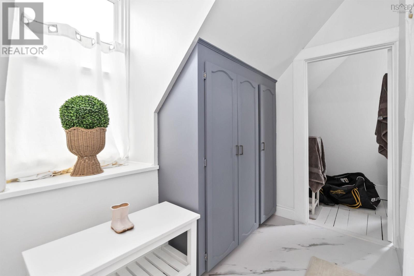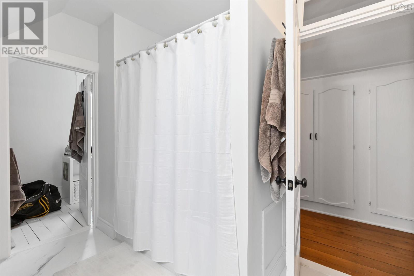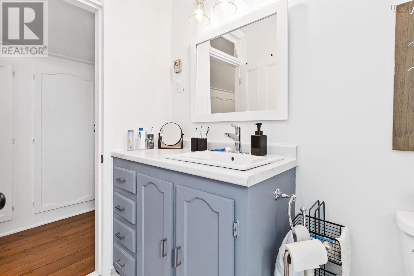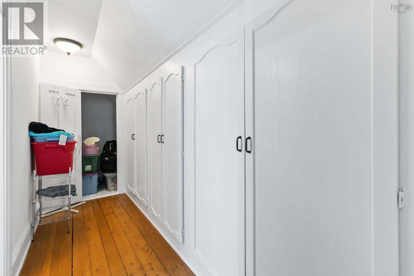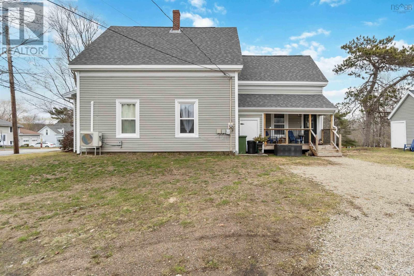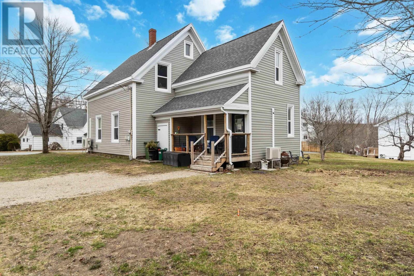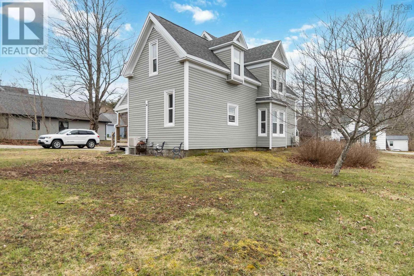4 Bedroom
2 Bathroom
2135 sqft
Heat Pump
Partially Landscaped
$435,000
This charming in-town home blends historic character with modern convenience, offering four spacious bedrooms and two bathrooms. Featuring classic details such as hardwood floors, decorative moldings, and high ceilings. The kitchen and bathrooms provide contemporary comfort while maintaining the home's vintage appeal. In 2022 all the siding was replaced and shingles, and 2023 saw new windows and front and side decks. A welcoming front porch and private backyard create inviting outdoor spaces, perfect for relaxation or entertaining. Ideally located within walking distance to shops, restaurants, and local attractions, this home provides both charm and convenience in the heart of town. (id:25286)
Property Details
|
MLS® Number
|
202506883 |
|
Property Type
|
Single Family |
|
Community Name
|
Bridgewater |
|
Amenities Near By
|
Golf Course, Park, Playground, Public Transit, Shopping, Beach |
|
Community Features
|
Recreational Facilities, School Bus |
|
Structure
|
Shed |
Building
|
Bathroom Total
|
2 |
|
Bedrooms Above Ground
|
4 |
|
Bedrooms Total
|
4 |
|
Appliances
|
Range - Electric, Dishwasher, Dryer, Washer, Refrigerator |
|
Constructed Date
|
1885 |
|
Construction Style Attachment
|
Detached |
|
Cooling Type
|
Heat Pump |
|
Exterior Finish
|
Vinyl |
|
Flooring Type
|
Hardwood |
|
Foundation Type
|
Poured Concrete, Stone |
|
Stories Total
|
2 |
|
Size Interior
|
2135 Sqft |
|
Total Finished Area
|
2135 Sqft |
|
Type
|
House |
|
Utility Water
|
Municipal Water |
Parking
|
Garage
|
|
|
Detached Garage
|
|
|
Gravel
|
|
Land
|
Acreage
|
No |
|
Land Amenities
|
Golf Course, Park, Playground, Public Transit, Shopping, Beach |
|
Landscape Features
|
Partially Landscaped |
|
Sewer
|
Municipal Sewage System |
|
Size Irregular
|
0.2145 |
|
Size Total
|
0.2145 Ac |
|
Size Total Text
|
0.2145 Ac |
Rooms
| Level |
Type |
Length |
Width |
Dimensions |
|
Second Level |
Primary Bedroom |
|
|
11.8 x 12.7 |
|
Second Level |
Bedroom |
|
|
11.2 x 14.7 |
|
Second Level |
Bath (# Pieces 1-6) |
|
|
8.2 x 11.9 |
|
Second Level |
Storage |
|
|
4.5 x 4.11 |
|
Main Level |
Foyer |
|
|
10.1 x 12.4 |
|
Main Level |
Living Room |
|
|
12.10 x 15.5 |
|
Main Level |
Dining Room |
|
|
14.11 x 12.8 |
|
Main Level |
Kitchen |
|
|
14.3 x 12.10 |
|
Main Level |
Bath (# Pieces 1-6) |
|
|
7.10 x 5.5 |
|
Main Level |
Mud Room |
|
|
3.4 x 5.5 |
|
Main Level |
Bedroom |
|
|
11.1 x 11 |
|
Main Level |
Bedroom |
|
|
11.8 x 10.7 |
https://www.realtor.ca/real-estate/28121928/43-jubilee-road-bridgewater-bridgewater

