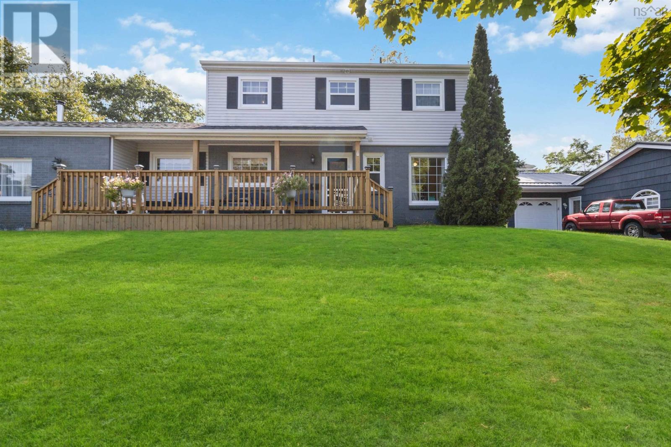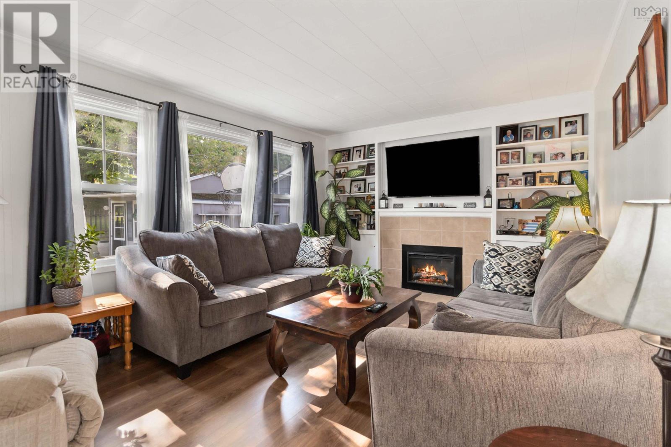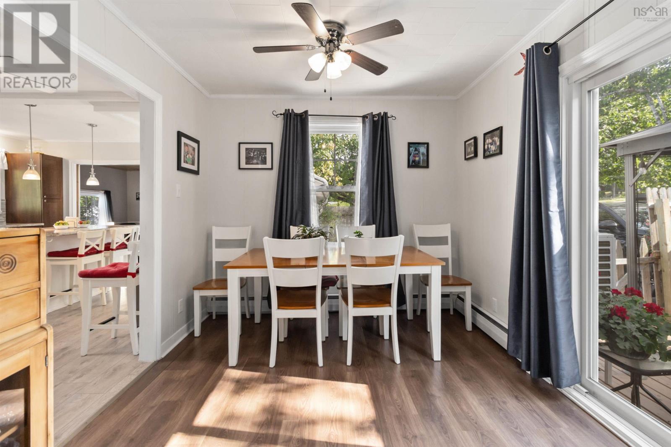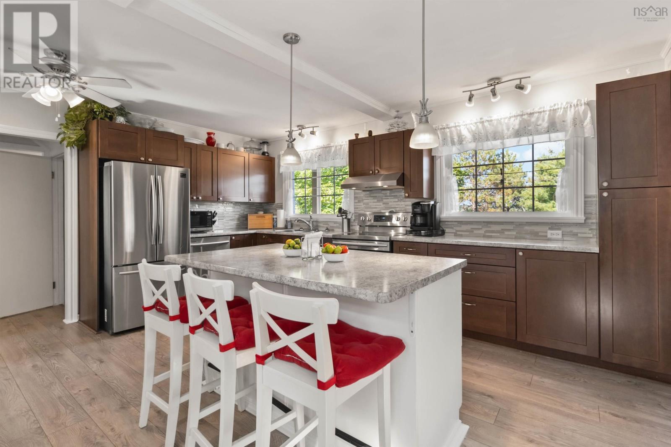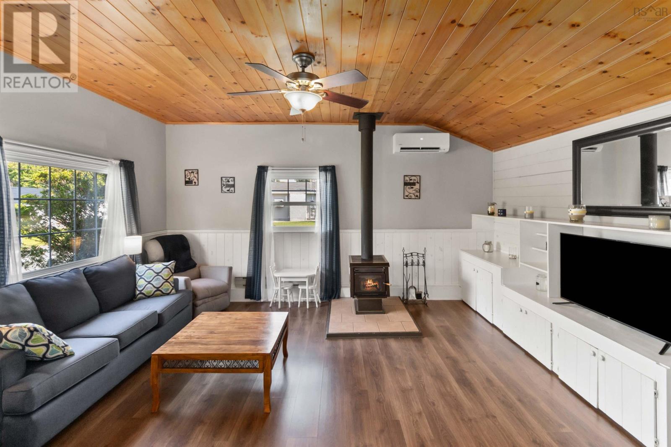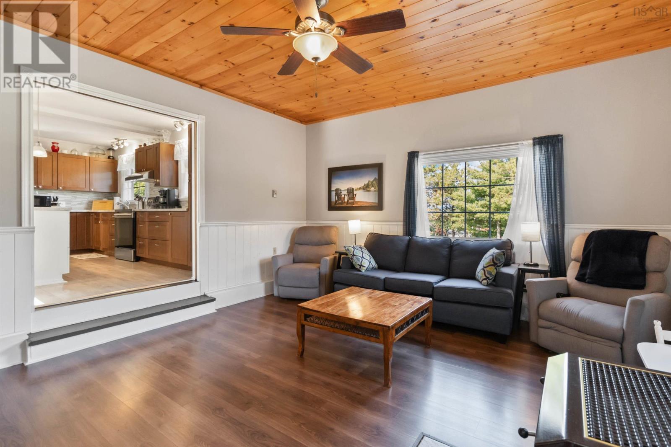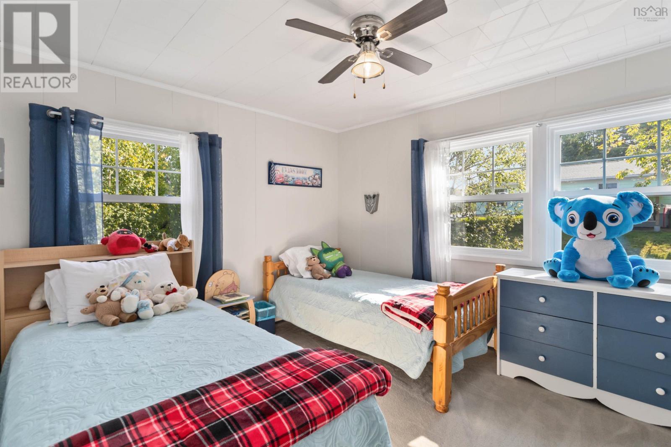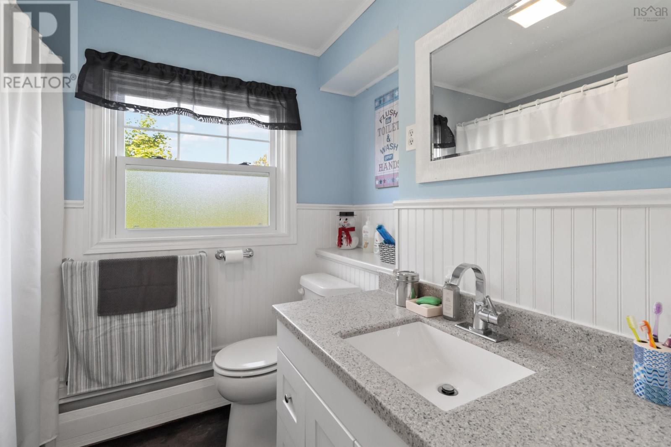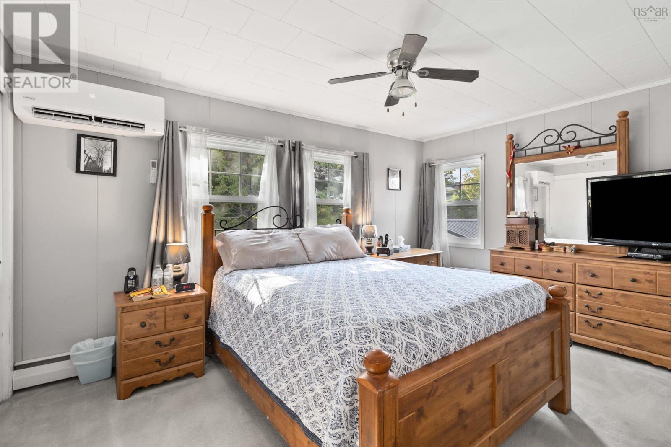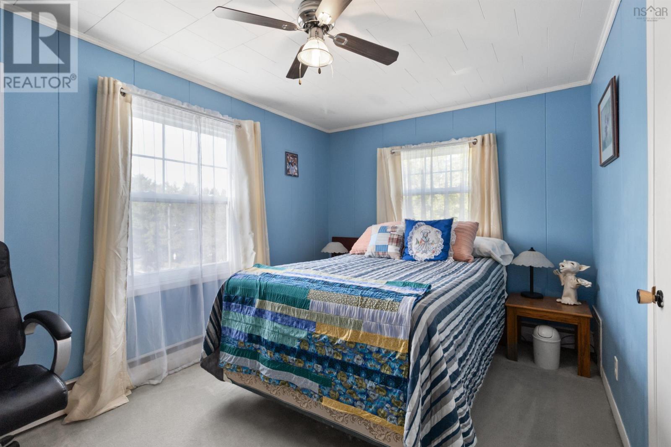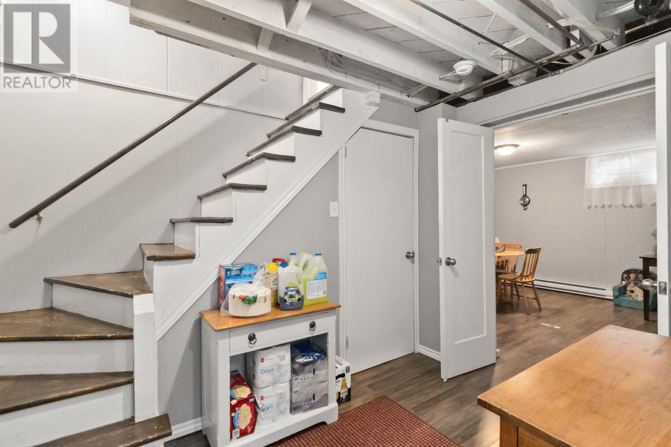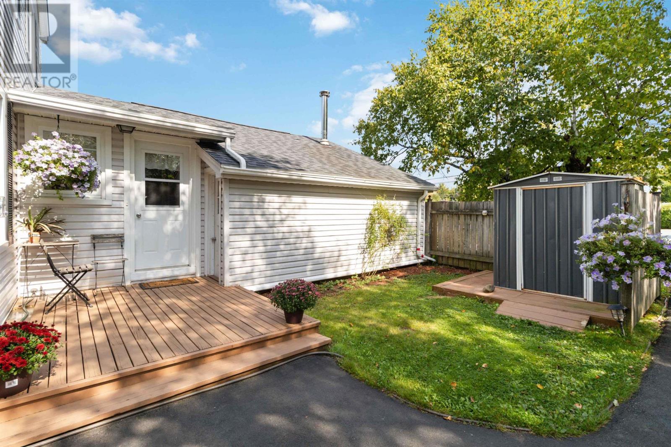5 Bedroom
2 Bathroom
Fireplace
Wall Unit, Heat Pump
Landscaped
$545,000
Visit REALTOR® website for additional information. Welcome to your perfect family home! This spacious 5-bedroom, 2-bath residence is ideal for raising a family, offering comfort, versatility, and a welcoming atmosphere. The main level features two inviting family rooms, providing ample space for relaxation and entertaining. The beautifully landscaped backyard is fenced, offering a safe play area for kids and pets. The finished basement offers additional space for bedrooms or a recreation room, making it an excellent choice for multi-generational living or as a potential rental space. Its prime location is within walking distance to NSCC, long-term care facilities, and a variety of grocery stores and fast food options, making everyday living convenient and accessible. This home truly has everything you need to create lasting memories with your loved ones. (id:25286)
Property Details
|
MLS® Number
|
202423034 |
|
Property Type
|
Single Family |
|
Community Name
|
Bridgewater |
|
Amenities Near By
|
Golf Course, Park, Playground, Public Transit, Shopping, Place Of Worship |
|
Community Features
|
Recreational Facilities, School Bus |
|
Structure
|
Shed |
Building
|
Bathroom Total
|
2 |
|
Bedrooms Above Ground
|
5 |
|
Bedrooms Total
|
5 |
|
Appliances
|
Range, Dishwasher, Dryer - Electric, Washer, Microwave, Refrigerator |
|
Constructed Date
|
1964 |
|
Construction Style Attachment
|
Detached |
|
Cooling Type
|
Wall Unit, Heat Pump |
|
Exterior Finish
|
Brick, Vinyl |
|
Fireplace Present
|
Yes |
|
Flooring Type
|
Carpeted, Engineered Hardwood, Linoleum |
|
Foundation Type
|
Poured Concrete |
|
Stories Total
|
2 |
|
Total Finished Area
|
2391 Sqft |
|
Type
|
House |
|
Utility Water
|
Municipal Water |
Land
|
Acreage
|
No |
|
Land Amenities
|
Golf Course, Park, Playground, Public Transit, Shopping, Place Of Worship |
|
Landscape Features
|
Landscaped |
|
Sewer
|
Municipal Sewage System |
|
Size Irregular
|
0.1977 |
|
Size Total
|
0.1977 Ac |
|
Size Total Text
|
0.1977 Ac |
Rooms
| Level |
Type |
Length |
Width |
Dimensions |
|
Second Level |
Primary Bedroom |
|
|
14.4x10.3 |
|
Second Level |
Bedroom |
|
|
11.8x10.3 |
|
Second Level |
Bedroom |
|
|
8x13.7 |
|
Second Level |
Bedroom |
|
|
9.1x13.8 |
|
Second Level |
Bath (# Pieces 1-6) |
|
|
8x6.11 |
|
Basement |
Games Room |
|
|
20.2x11.4 |
|
Basement |
Storage |
|
|
10.9x11.4 |
|
Basement |
Foyer |
|
|
6.9x11.4 |
|
Basement |
Laundry Room |
|
|
10.9x11.4 |
|
Basement |
Utility Room |
|
|
7.1x11.4 |
|
Main Level |
Foyer |
|
|
3.6x10.6 |
|
Main Level |
Kitchen |
|
|
15.4x13.9 |
|
Main Level |
Family Room |
|
|
15x17.6 |
|
Main Level |
Dining Room |
|
|
11.7x9.6 |
|
Main Level |
Living Room |
|
|
16.3x12.1 |
|
Main Level |
Bath (# Pieces 1-6) |
|
|
4.6x10.6 |
|
Main Level |
Bedroom |
|
|
8.9x10.6 |
https://www.realtor.ca/real-estate/27456648/43-glenridge-avenue-bridgewater-bridgewater

