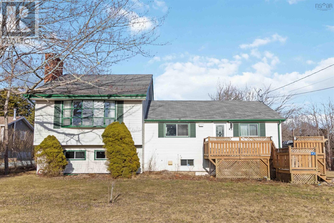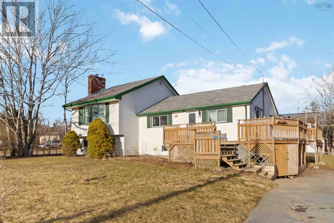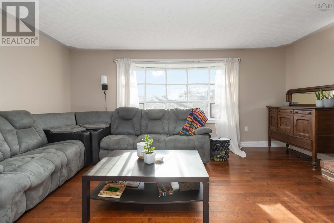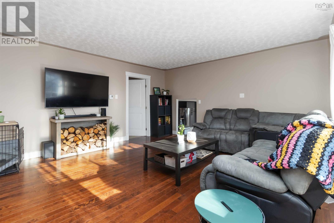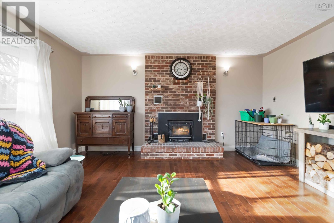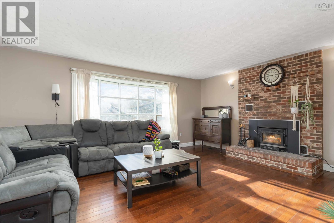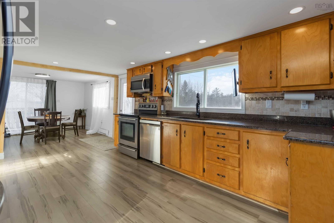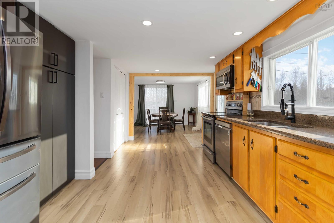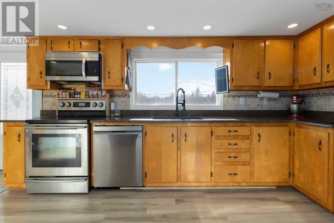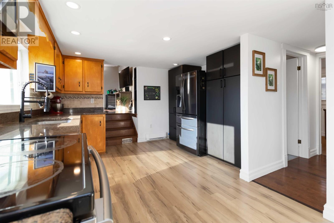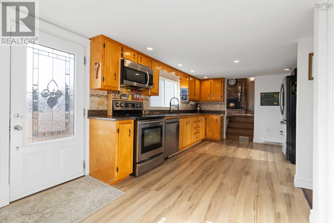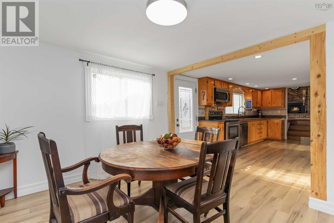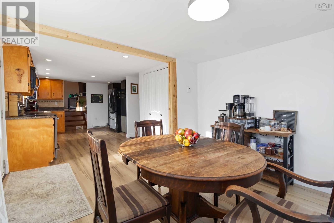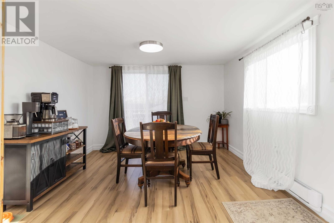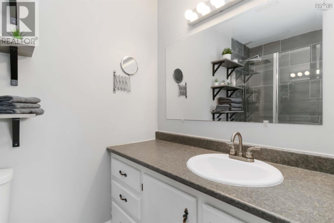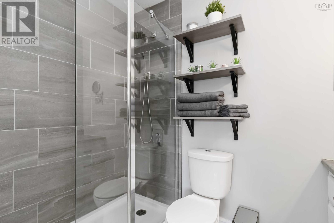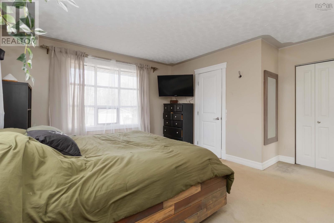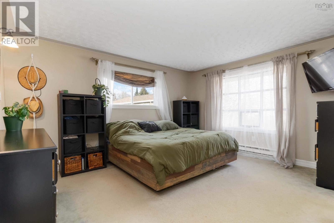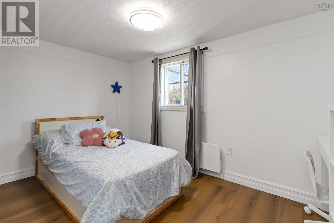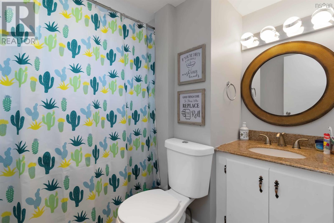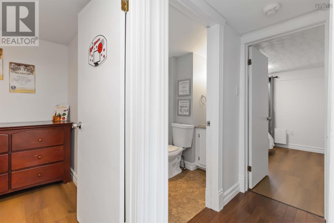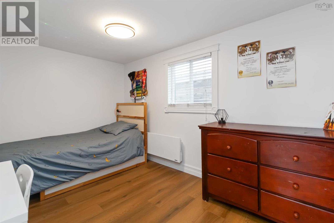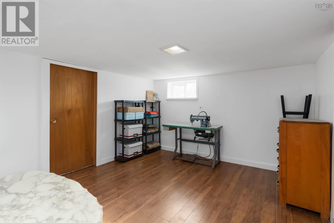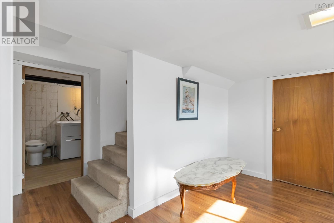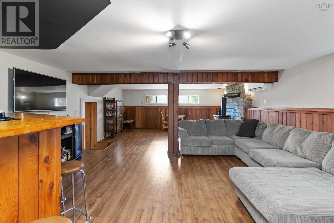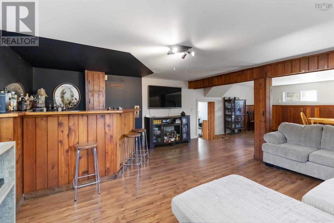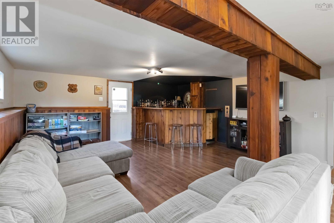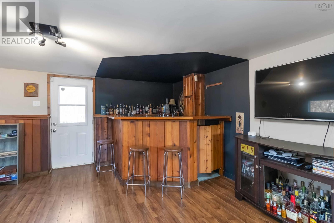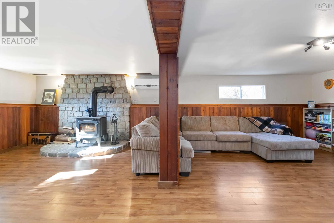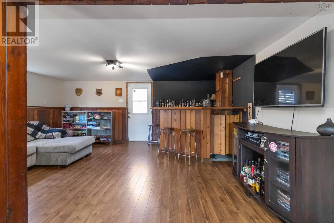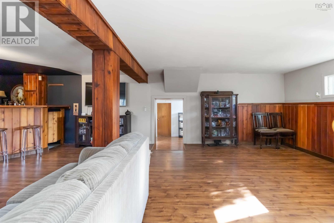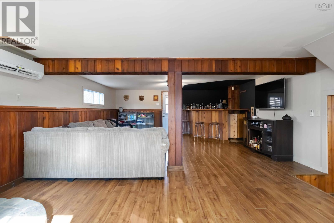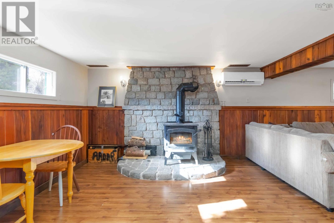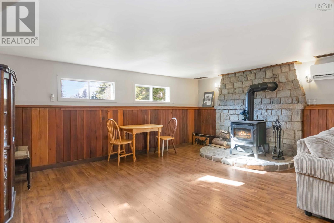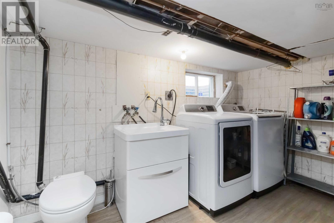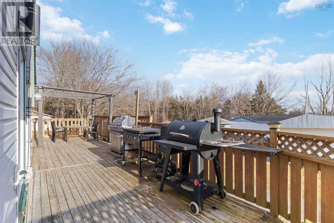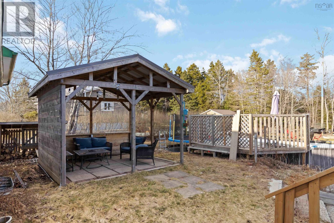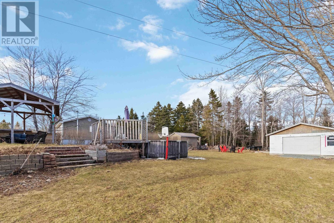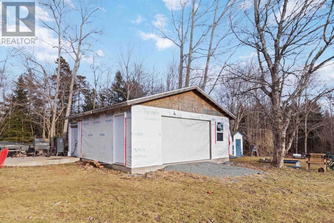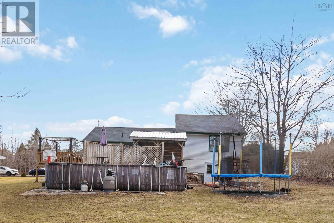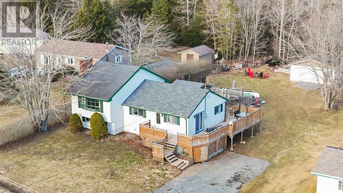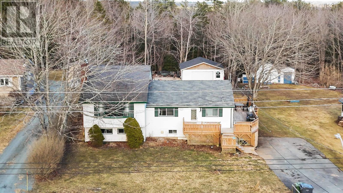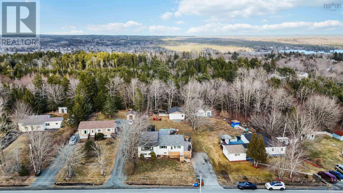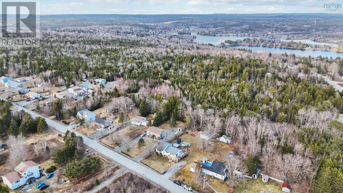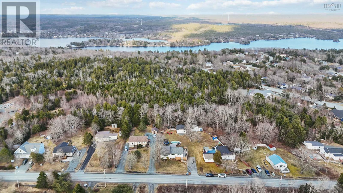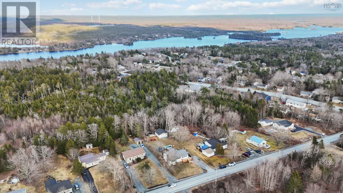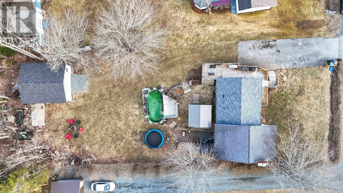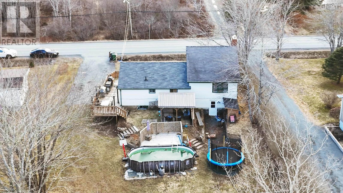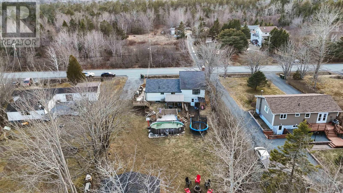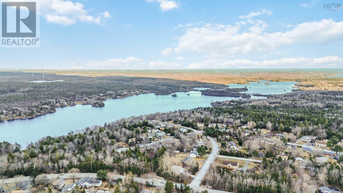3 Bedroom
3 Bathroom
1991 sqft
Above Ground Pool
Heat Pump
Landscaped
$474,900
Welcome to 43 Bell Street ? The Perfect Home for Entertaining! Nestled in the peaceful community of Lake Echo, this 3-bedroom, 2.5-bathroom home is designed for those who love to entertain. With a spacious backyard, a large deck, an above-ground pool, and a detached garage, this property offers everything you need to host family and friends year-round. Step inside to a bright and inviting eat-in kitchen, offering plenty of counter space and storage. The formal dining room provides the perfect setting for special gatherings, flowing seamlessly into the spacious and sunlit living room, where a cozy fireplace sets the perfect ambiance for relaxing evenings. Just down the hall, the large primary bedroom features its own private ensuite, while two additional well-sized bedrooms and a full bathroom complete this level. Downstairs, a versatile den/office space offers the potential for a fourth bedroom, making this home ideal for growing families or guests. The expansive rec room with a built-in bar is a true entertainer?s dream, while the large utility/workshop area is perfect for hobbyists, extra storage, or even a home gym. Located just 2 minutes from Highway 107 and under 10 minutes to Dartmouth, this home offers the perfect blend of comfort, convenience, and entertainment space. Whether you?re enjoying a barbecue on the deck, unwinding by the pool, or exploring the beauty of the nearby Lake Echo, 43 Bell Street is a home you won?t want to miss. Book your private showing today! (id:25286)
Property Details
|
MLS® Number
|
202506040 |
|
Property Type
|
Single Family |
|
Community Name
|
Lake Echo |
|
Amenities Near By
|
Beach |
|
Community Features
|
School Bus |
|
Pool Type
|
Above Ground Pool |
Building
|
Bathroom Total
|
3 |
|
Bedrooms Above Ground
|
3 |
|
Bedrooms Total
|
3 |
|
Appliances
|
Stove, Dishwasher, Dryer, Washer, Microwave, Refrigerator |
|
Basement Development
|
Finished |
|
Basement Features
|
Walk Out |
|
Basement Type
|
Full (finished) |
|
Construction Style Attachment
|
Detached |
|
Cooling Type
|
Heat Pump |
|
Exterior Finish
|
Vinyl |
|
Flooring Type
|
Carpeted, Hardwood, Laminate, Tile, Vinyl |
|
Foundation Type
|
Poured Concrete |
|
Half Bath Total
|
1 |
|
Stories Total
|
1 |
|
Size Interior
|
1991 Sqft |
|
Total Finished Area
|
1991 Sqft |
|
Type
|
House |
|
Utility Water
|
Drilled Well |
Parking
Land
|
Acreage
|
No |
|
Land Amenities
|
Beach |
|
Landscape Features
|
Landscaped |
|
Sewer
|
Septic System |
|
Size Irregular
|
0.3494 |
|
Size Total
|
0.3494 Ac |
|
Size Total Text
|
0.3494 Ac |
Rooms
| Level |
Type |
Length |
Width |
Dimensions |
|
Basement |
Den |
|
|
11.0 X 10.10 |
|
Basement |
Laundry / Bath |
|
|
11.0 X 6.3 |
|
Basement |
Family Room |
|
|
28.9 X 17.4 |
|
Basement |
Utility Room |
|
|
21. 11 X 14.7 |
|
Main Level |
Dining Room |
|
|
11.0 X 9.9 |
|
Main Level |
Kitchen |
|
|
17.4 X 9.9 |
|
Main Level |
Living Room |
|
|
17.5 X 15.5 |
|
Main Level |
Primary Bedroom |
|
|
14.10 X 14.7 |
|
Main Level |
Ensuite (# Pieces 2-6) |
|
|
8.2 X 4.11 |
|
Main Level |
Bedroom |
|
|
12.2 X 8.3 |
|
Main Level |
Bedroom |
|
|
12.3 X 9.8 |
|
Main Level |
Bath (# Pieces 1-6) |
|
|
6.11 X 6.8 |
https://www.realtor.ca/real-estate/28086282/43-bell-street-lake-echo-lake-echo

