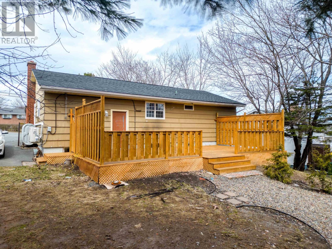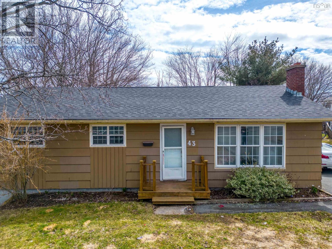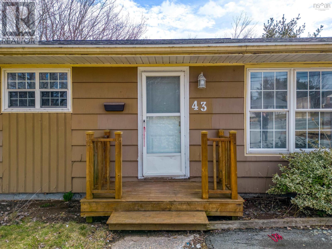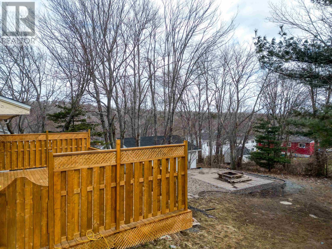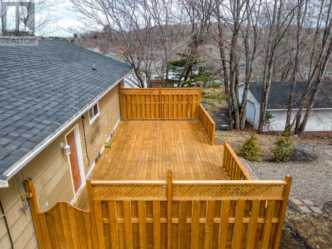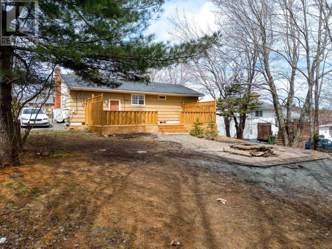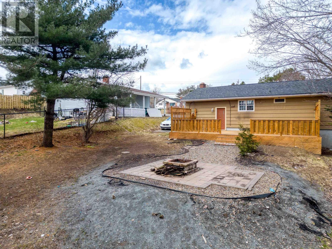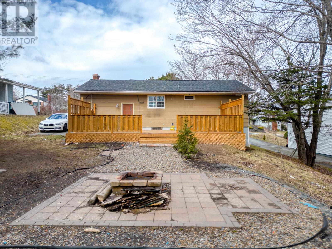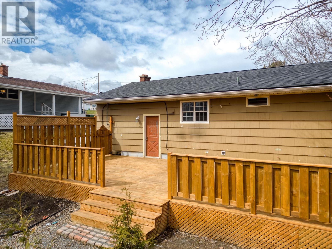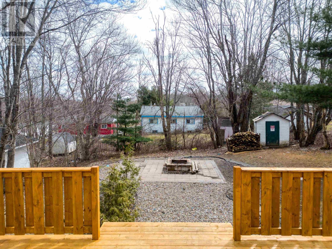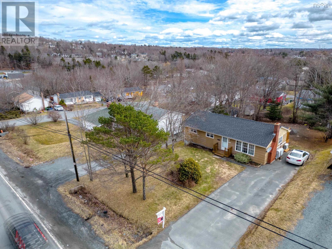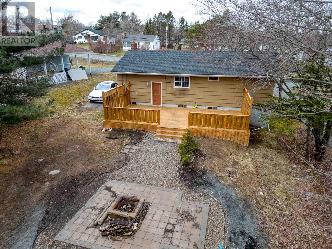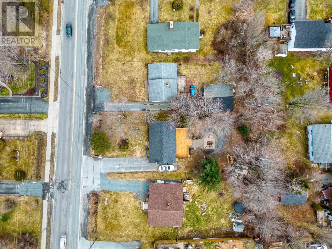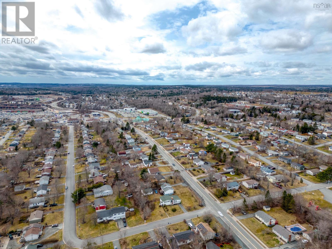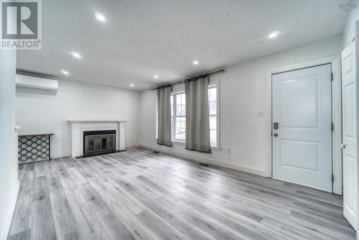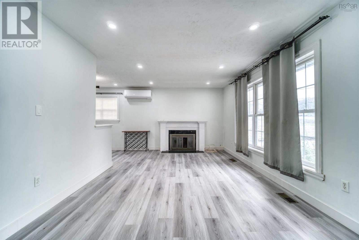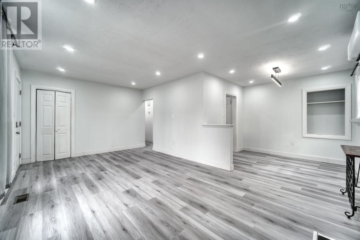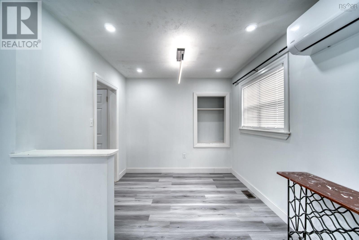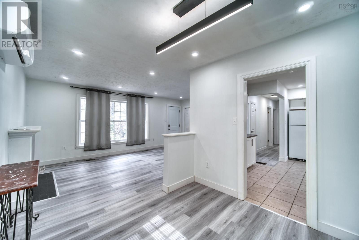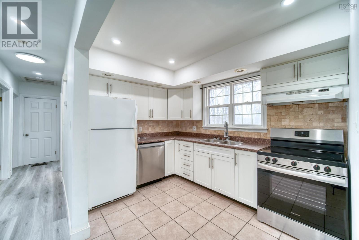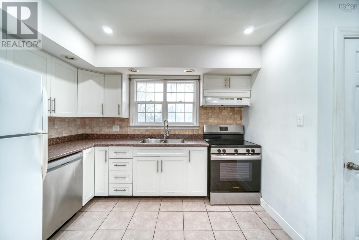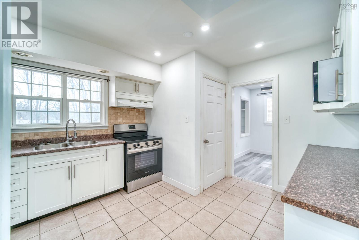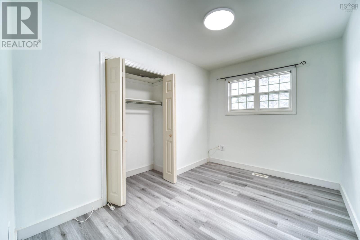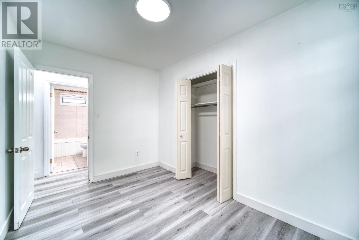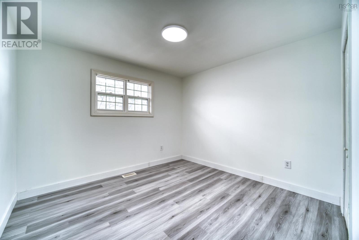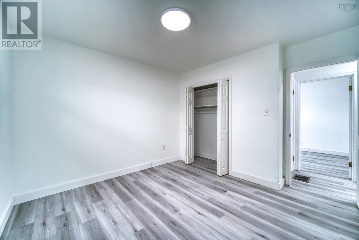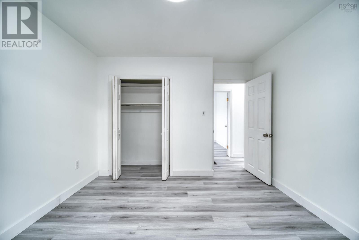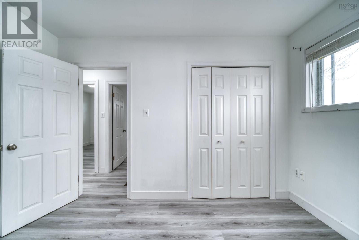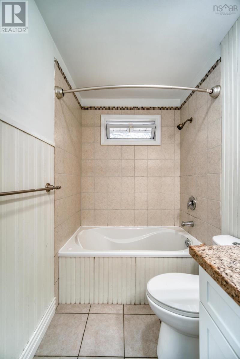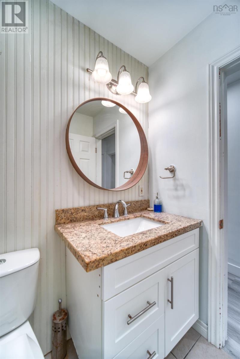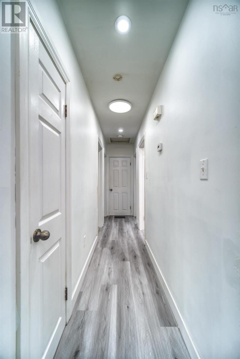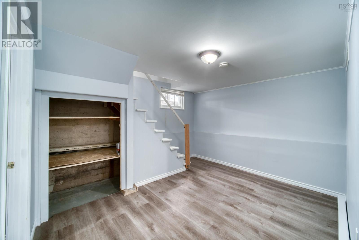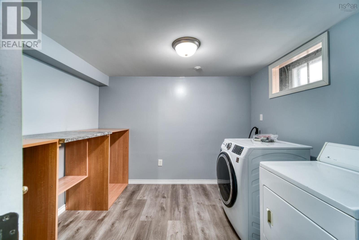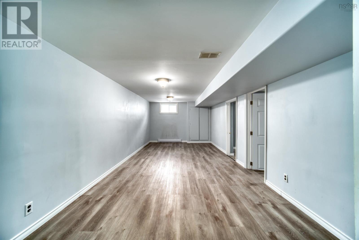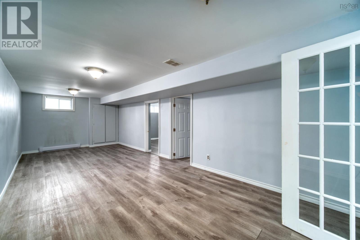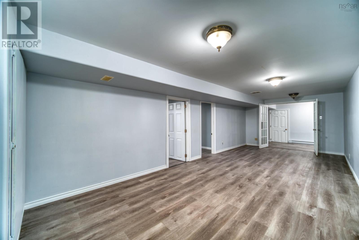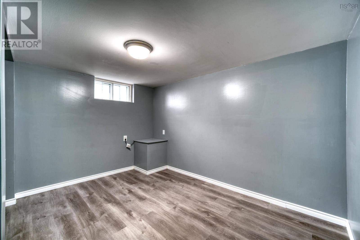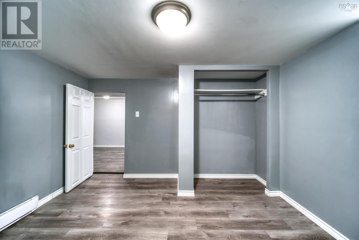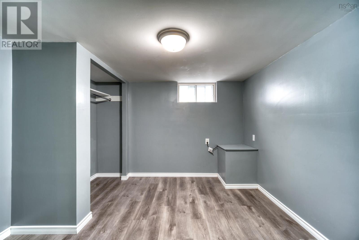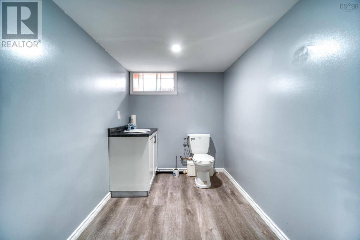3 Bedroom
2 Bathroom
1289 sqft
Bungalow
Heat Pump
$550,000
Location, Location, Location! Charming 3-Bedroom Family Home in the Best Location Welcome to this beautifully maintained 3-bedroom, 2-bathroom home, ideally situated in a family-friendlyneighborhood. This inviting property boasts an open-concept living space filled with natural light, aspacious kitchen, and a cozy dining area?perfect for family meals. The master suite features agenerously sized closet. The backyard is an entertainer's dream, complete with a spacious deck andbeautifully landscaped garden. Additional highlights include a new roof installed in 2022, a brand-newdeck in 2025, fresh paint in 2025, and close proximity to top-rated schools, parks, and shoppingcenters. Don?t miss the chance to own this incredible home in one of the most sought-after locations! (id:25286)
Property Details
|
MLS® Number
|
202507323 |
|
Property Type
|
Single Family |
|
Community Name
|
Lower Sackville |
|
Amenities Near By
|
Park, Playground, Public Transit, Shopping, Place Of Worship, Beach |
|
Features
|
Sump Pump |
Building
|
Bathroom Total
|
2 |
|
Bedrooms Above Ground
|
3 |
|
Bedrooms Total
|
3 |
|
Appliances
|
Stove, Dishwasher, Dryer, Washer, Microwave, Refrigerator |
|
Architectural Style
|
Bungalow |
|
Constructed Date
|
1966 |
|
Construction Style Attachment
|
Detached |
|
Cooling Type
|
Heat Pump |
|
Exterior Finish
|
Wood Siding |
|
Flooring Type
|
Hardwood, Laminate, Tile, Vinyl |
|
Foundation Type
|
Poured Concrete |
|
Half Bath Total
|
1 |
|
Stories Total
|
1 |
|
Size Interior
|
1289 Sqft |
|
Total Finished Area
|
1289 Sqft |
|
Type
|
House |
|
Utility Water
|
Municipal Water |
Parking
Land
|
Acreage
|
No |
|
Land Amenities
|
Park, Playground, Public Transit, Shopping, Place Of Worship, Beach |
|
Sewer
|
Municipal Sewage System |
|
Size Irregular
|
0.2227 |
|
Size Total
|
0.2227 Ac |
|
Size Total Text
|
0.2227 Ac |
Rooms
| Level |
Type |
Length |
Width |
Dimensions |
|
Lower Level |
Den |
|
|
12x10.11 |
|
Lower Level |
Recreational, Games Room |
|
|
12.5x10.10 |
|
Lower Level |
Laundry Room |
|
|
8.5x10.11 |
|
Lower Level |
Bath (# Pieces 1-6) |
|
|
6.4x10.11 |
|
Lower Level |
Recreational, Games Room |
|
|
26x11.1 |
|
Main Level |
Kitchen |
|
|
14.2.x11.11 |
|
Main Level |
Dining Room |
|
|
9x 8.3 |
|
Main Level |
Living Room |
|
|
19.5x11.5 |
|
Main Level |
Primary Bedroom |
|
|
11.11x11.6 |
|
Main Level |
Bedroom |
|
|
11.10x8.6 |
|
Main Level |
Bedroom |
|
|
11.6x7.1 |
|
Main Level |
Bath (# Pieces 1-6) |
|
|
8.6x4.10 |
https://www.realtor.ca/real-estate/28143530/43-beaver-bank-road-lower-sackville-lower-sackville

