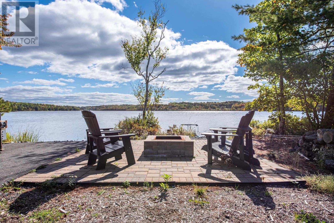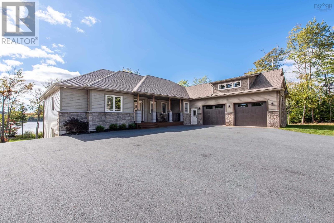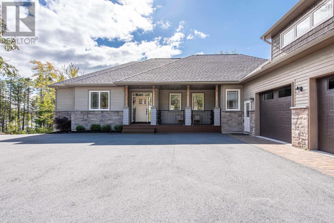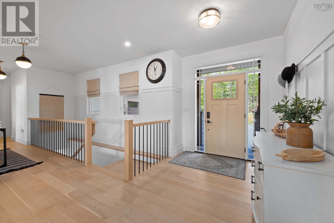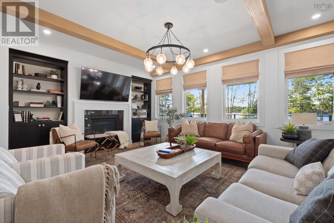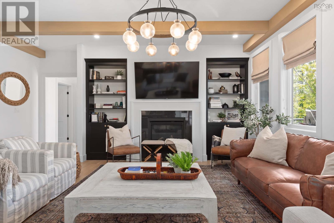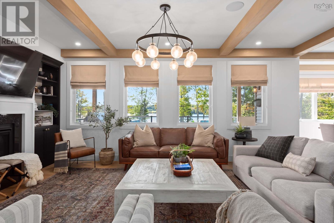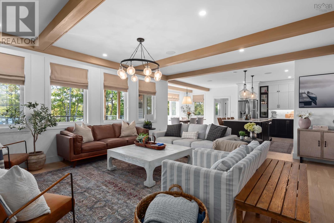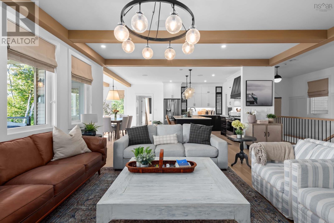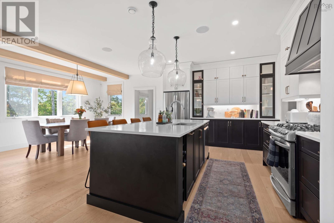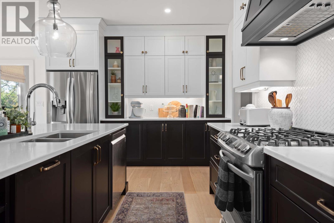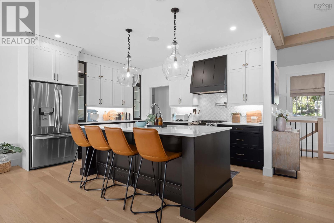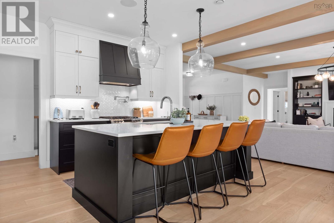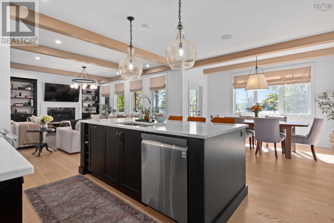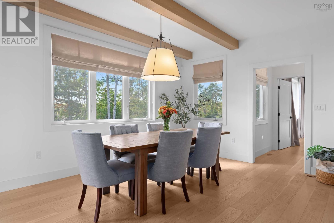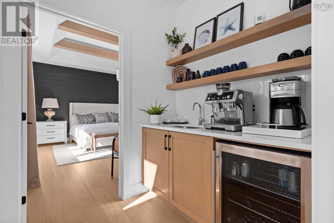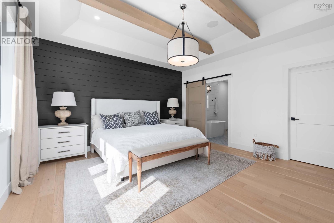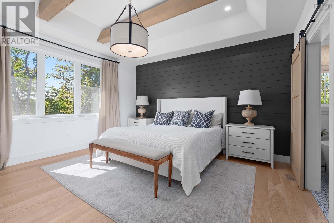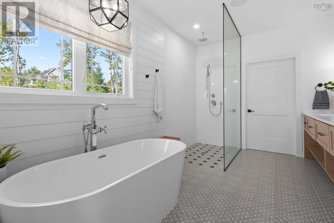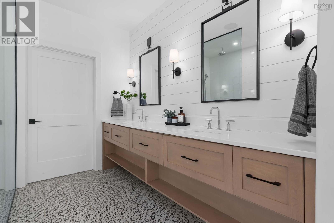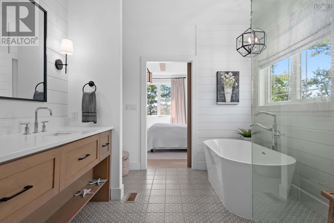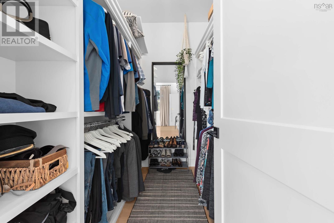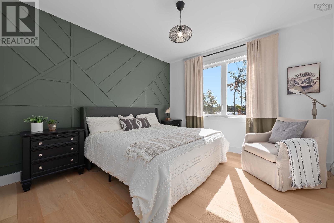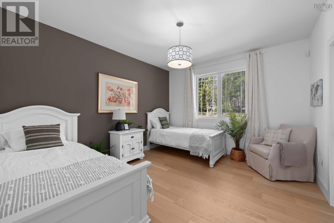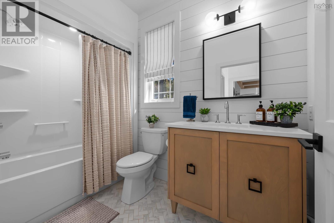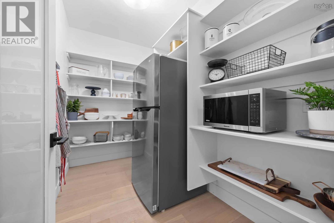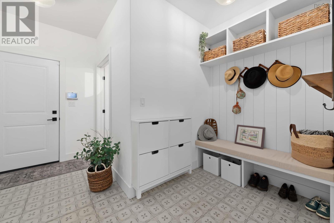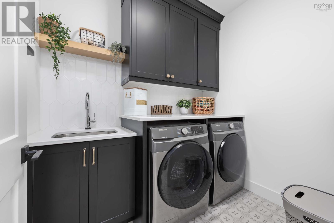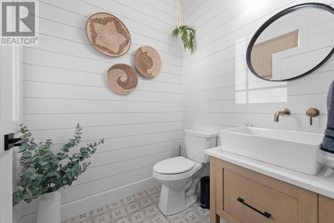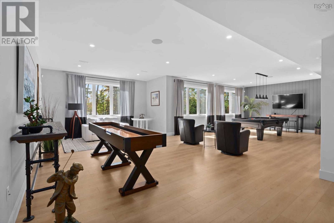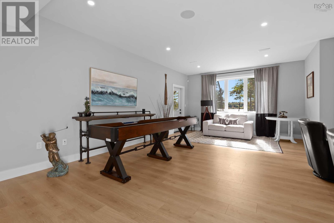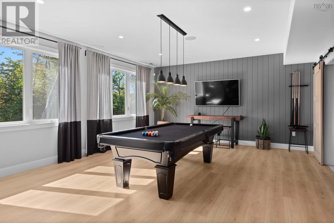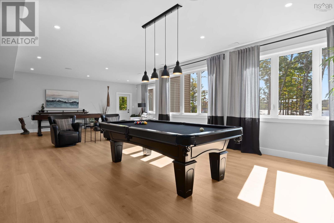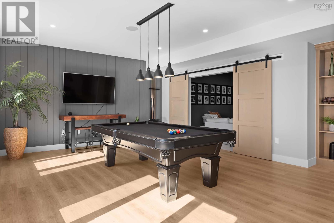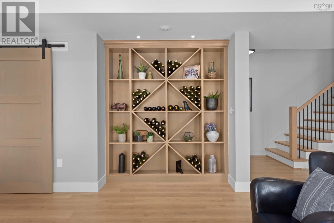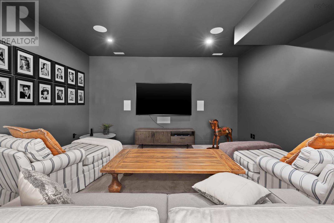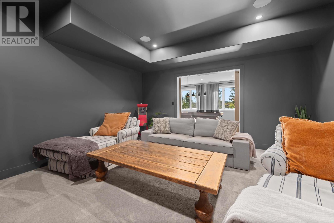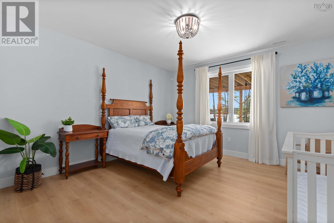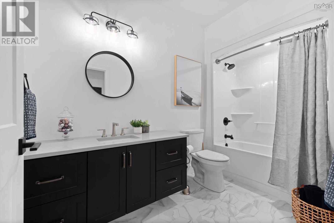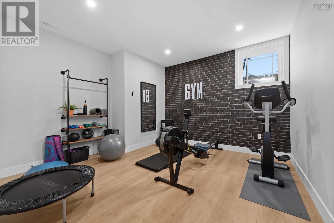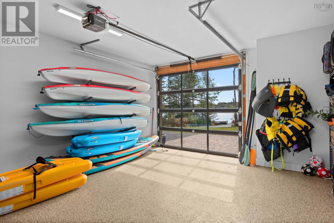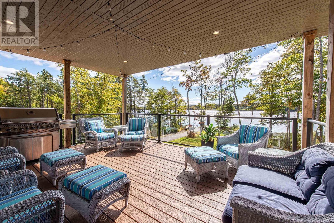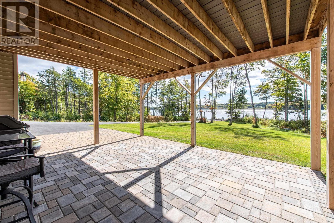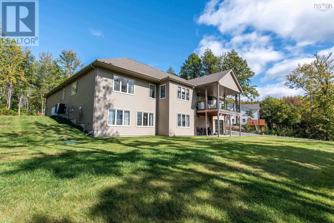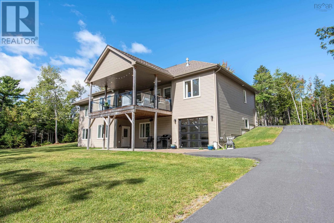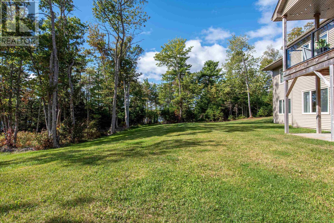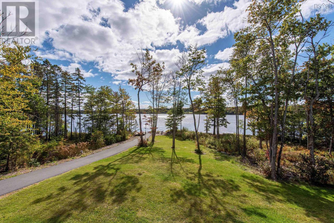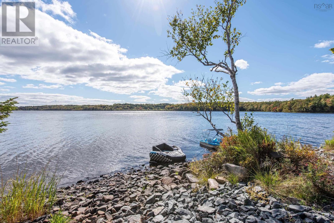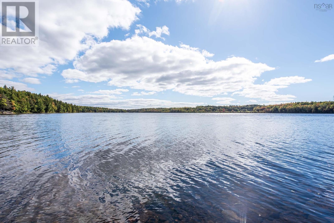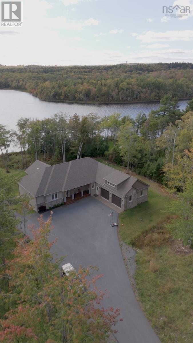5 Bedroom
4 Bathroom
4254 sqft
Bungalow
Fireplace
Central Air Conditioning, Heat Pump
Waterfront On Lake
Acreage
Landscaped
$1,995,000
Welcome to 428 Heddas Way in Fall River, a former lottery dream home that defines luxury lakefront living. This stunning bungalow is loaded with upgrades and offers the perfect layout for one-level living. The open-concept design connects the kitchen, dining, and living areas, making it ideal for entertaining or relaxing with family while enjoying beautiful views of Kinsac Lake. At the heart of this home is a chef?s dream kitchen. It features high-end cabinets extending to the ceiling, offering both style and ample storage. The large island with quartz countertops provides plenty of prep space and a casual dining area. Equipped with gas cooking, this kitchen ensures precision for any culinary enthusiast. Whether you're preparing a gourmet meal or hosting guests, this kitchen is as functional as it is beautiful. The primary bedroom is a luxurious retreat, featuring a spacious walk-in closet and a high-end ensuite with premium finishes. The main level also includes two more bedrooms, a full bath, a large mudroom, laundry area, and a convenient half bath. The bright lower level offers a walk-out design with a theatre room, gym, additional bedrooms, and a full bath, plus a storage room with an overhead door, perfect for storing water sports gear. The paved driveway leads to the lakefront, ideal for boat access. Enjoy evenings by the water with a fire pit and endless lake activities. Don?t miss this opportunity for luxury lakefront living! (id:25286)
Property Details
|
MLS® Number
|
202423879 |
|
Property Type
|
Single Family |
|
Community Name
|
Fall River |
|
Amenities Near By
|
Golf Course |
|
Equipment Type
|
Propane Tank |
|
Features
|
Treed, Level |
|
Rental Equipment Type
|
Propane Tank |
|
View Type
|
Lake View |
|
Water Front Type
|
Waterfront On Lake |
Building
|
Bathroom Total
|
4 |
|
Bedrooms Above Ground
|
3 |
|
Bedrooms Below Ground
|
2 |
|
Bedrooms Total
|
5 |
|
Appliances
|
Range - Electric, Dishwasher, Dryer, Washer, Refrigerator, Wine Fridge, Central Vacuum - Roughed In |
|
Architectural Style
|
Bungalow |
|
Constructed Date
|
2020 |
|
Construction Style Attachment
|
Detached |
|
Cooling Type
|
Central Air Conditioning, Heat Pump |
|
Exterior Finish
|
Vinyl, Wood Siding |
|
Fireplace Present
|
Yes |
|
Flooring Type
|
Engineered Hardwood, Laminate, Tile |
|
Foundation Type
|
Poured Concrete |
|
Half Bath Total
|
1 |
|
Stories Total
|
1 |
|
Size Interior
|
4254 Sqft |
|
Total Finished Area
|
4254 Sqft |
|
Type
|
House |
|
Utility Water
|
Drilled Well |
Parking
|
Garage
|
|
|
Attached Garage
|
|
|
Parking Space(s)
|
|
Land
|
Acreage
|
Yes |
|
Land Amenities
|
Golf Course |
|
Landscape Features
|
Landscaped |
|
Sewer
|
Municipal Sewage System |
|
Size Irregular
|
3.01 |
|
Size Total
|
3.01 Ac |
|
Size Total Text
|
3.01 Ac |
Rooms
| Level |
Type |
Length |
Width |
Dimensions |
|
Basement |
Recreational, Games Room |
|
|
36.2x31.2 |
|
Basement |
Family Room |
|
|
15.3x15 |
|
Basement |
Bedroom |
|
|
16.7x13.9 |
|
Basement |
Bedroom |
|
|
13.2x13 |
|
Basement |
Bath (# Pieces 1-6) |
|
|
10.11x5.10 |
|
Basement |
Utility Room |
|
|
10.11x5.10 |
|
Basement |
Storage |
|
|
17.5x18.6 |
|
Main Level |
Living Room |
|
|
21.8x20.8 |
|
Main Level |
Kitchen |
|
|
14.8x11.3 |
|
Main Level |
Dining Room |
|
|
14.6x11.10 |
|
Main Level |
Primary Bedroom |
|
|
14.6x11.10 |
|
Main Level |
Ensuite (# Pieces 2-6) |
|
|
17.7x10.8 |
|
Main Level |
Laundry Room |
|
|
7.9x6.1 |
|
Main Level |
Mud Room |
|
|
11.5x11.4 |
|
Main Level |
Bath (# Pieces 1-6) |
|
|
5.9x5.2 |
|
Main Level |
Bedroom |
|
|
14.9x11.11 |
|
Main Level |
Bedroom |
|
|
13.5x12 |
|
Main Level |
Bath (# Pieces 1-6) |
|
|
9.4x5.6 |
https://www.realtor.ca/real-estate/27500372/428-heddas-way-fall-river-fall-river

