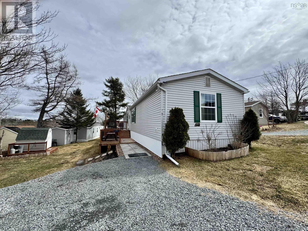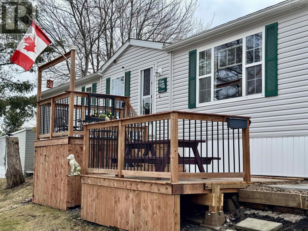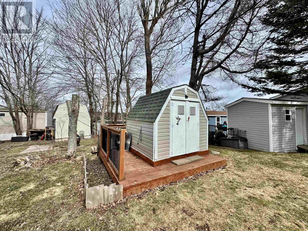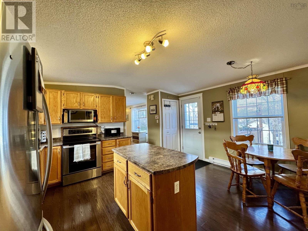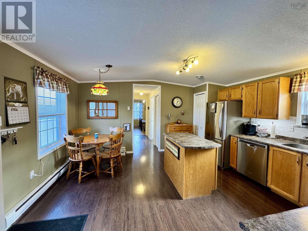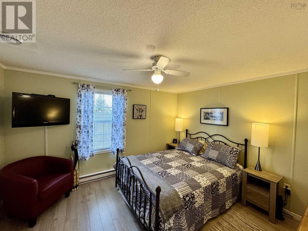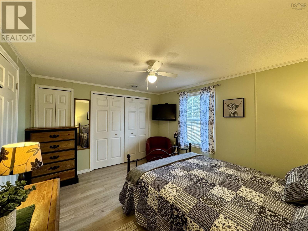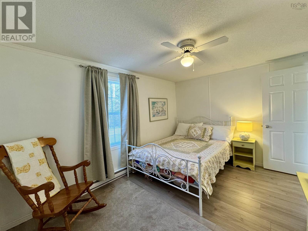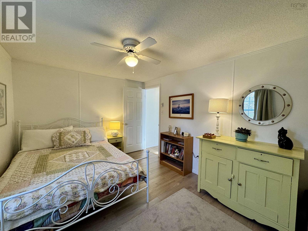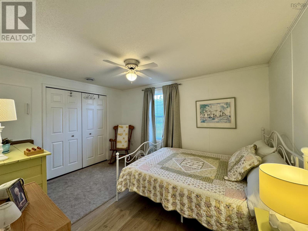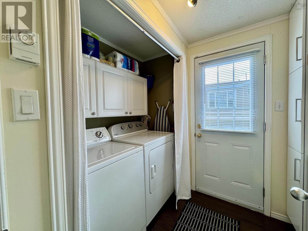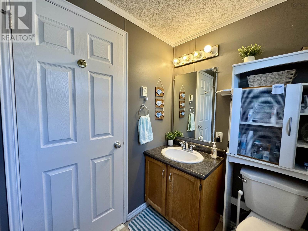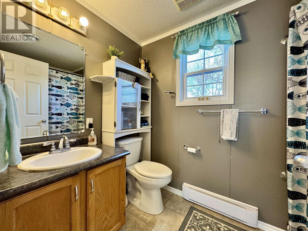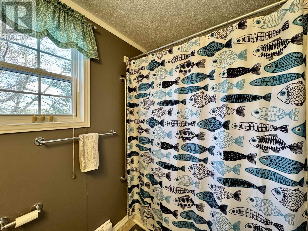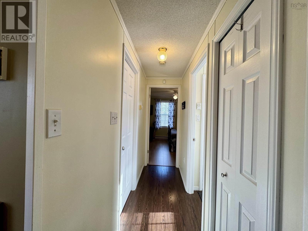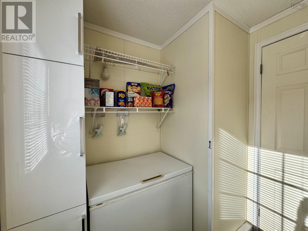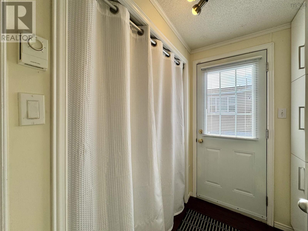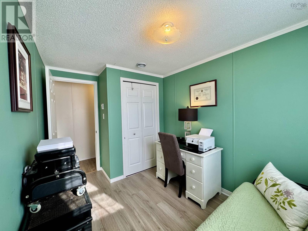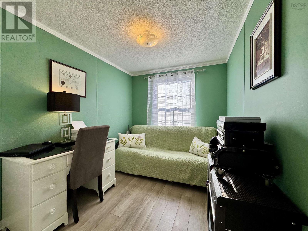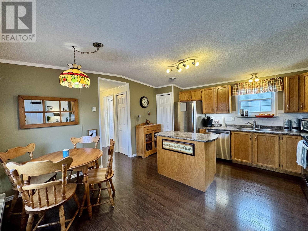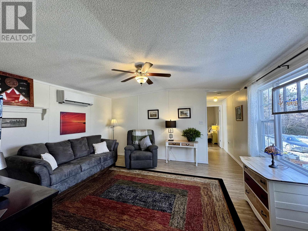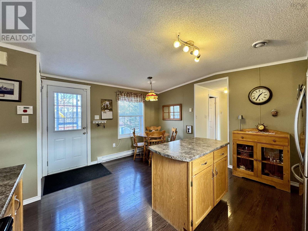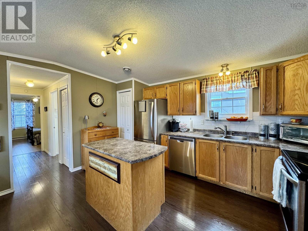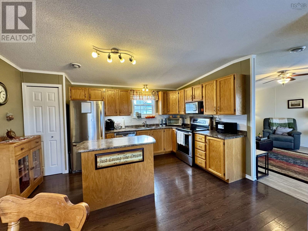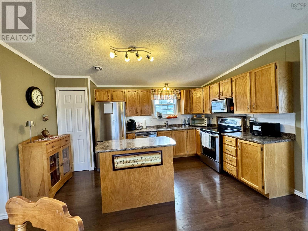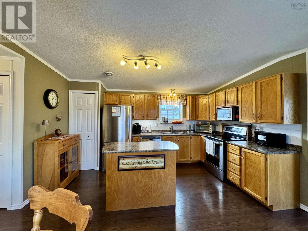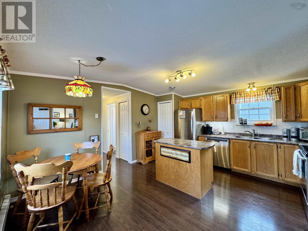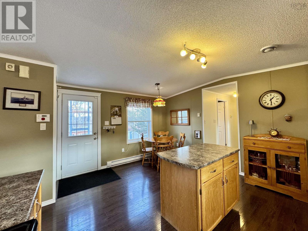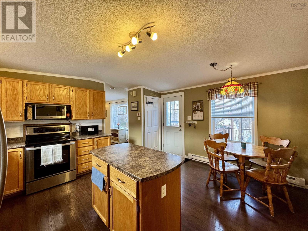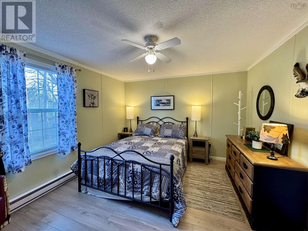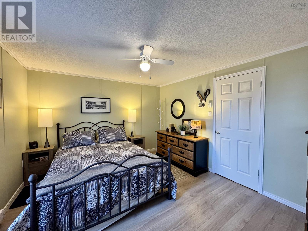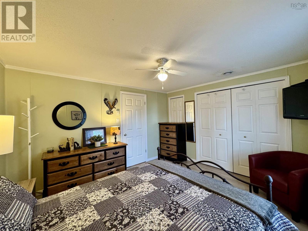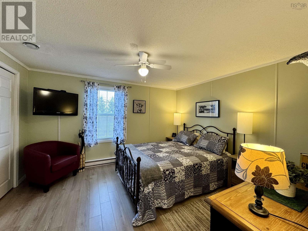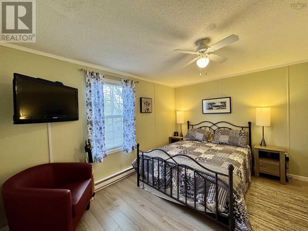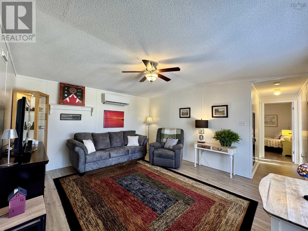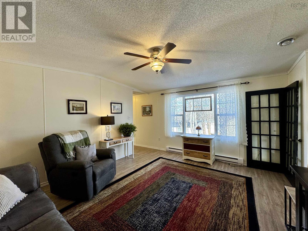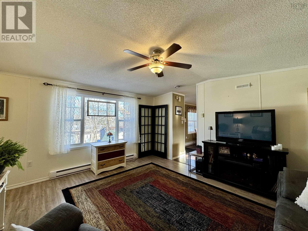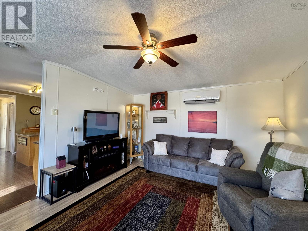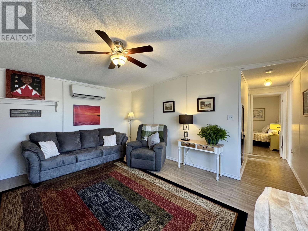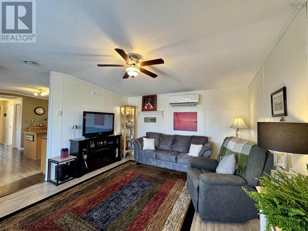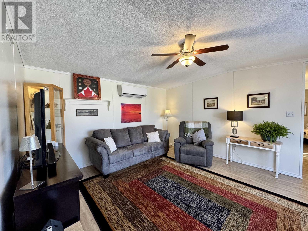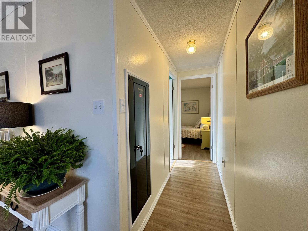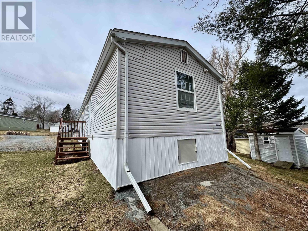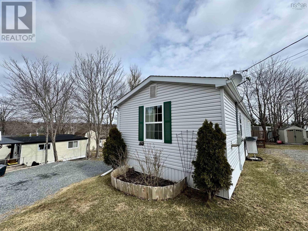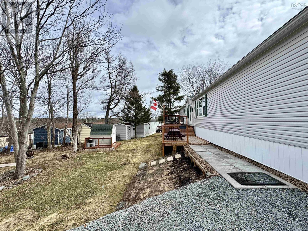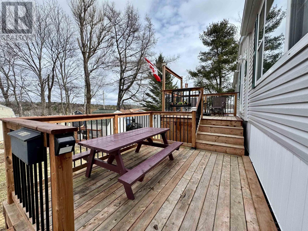3 Bedroom
1 Bathroom
1072 sqft
Mini
Wall Unit, Heat Pump
Landscaped
$249,900
LOT RENT 412.00 a month including water one of the Cheapest in the park .This charming 3-bedroom, 1-bathroom home offers the perfect space for those starting a family or looking to downsize after the kids have moved out. The thoughtfully designed layout places bedrooms on either end of the home, providing a sense of privacy while maintaining a bright and airy open floor plan. Step into the well-appointed kitchen and bathroom, each featuring solid wood shaker cabinets that add warmth and elegance. Oversized windows fill the living space with natural light, and a kitchen pantry ensures plenty of storage. With a host of stylish features, this home is ready for you to move in and add your personal touch. Open-concept living area bathed in natural light. Functional kitchen pantry for additional storage. Shed. Energy-efficient heat pump. The home just has been re-blocked and re-leveled and the skirting replaced.2025 new hot water heater. Storage under the deck as well as in the shed . (id:25286)
Property Details
|
MLS® Number
|
202502491 |
|
Property Type
|
Single Family |
|
Community Name
|
Beaver Bank |
|
Amenities Near By
|
Golf Course, Park, Playground, Public Transit, Place Of Worship |
|
Community Features
|
Recreational Facilities, School Bus |
|
Structure
|
Shed |
Building
|
Bathroom Total
|
1 |
|
Bedrooms Above Ground
|
3 |
|
Bedrooms Total
|
3 |
|
Appliances
|
Stove, Dishwasher, Dryer, Washer, Microwave, Refrigerator |
|
Architectural Style
|
Mini |
|
Basement Type
|
None |
|
Constructed Date
|
2001 |
|
Cooling Type
|
Wall Unit, Heat Pump |
|
Exterior Finish
|
Vinyl |
|
Flooring Type
|
Laminate, Vinyl |
|
Stories Total
|
1 |
|
Size Interior
|
1072 Sqft |
|
Total Finished Area
|
1072 Sqft |
|
Type
|
Mobile Home |
|
Utility Water
|
Community Water System, Municipal Water |
Parking
Land
|
Acreage
|
No |
|
Land Amenities
|
Golf Course, Park, Playground, Public Transit, Place Of Worship |
|
Landscape Features
|
Landscaped |
|
Size Total Text
|
Under 1/2 Acre |
Rooms
| Level |
Type |
Length |
Width |
Dimensions |
|
Main Level |
Eat In Kitchen |
|
|
14.1x15 |
|
Main Level |
Living Room |
|
|
13.2x15 |
|
Main Level |
Bath (# Pieces 1-6) |
|
|
5.2x5.7 |
|
Main Level |
Bedroom |
|
|
9.10x12.8 |
|
Main Level |
Bedroom |
|
|
7.9x9.5 |
|
Main Level |
Primary Bedroom |
|
|
11.2x12.8 |
|
Main Level |
Laundry Room |
|
|
6.3x6.3 |
https://www.realtor.ca/real-estate/27889879/428-glen-rise-drive-beaver-bank-beaver-bank

